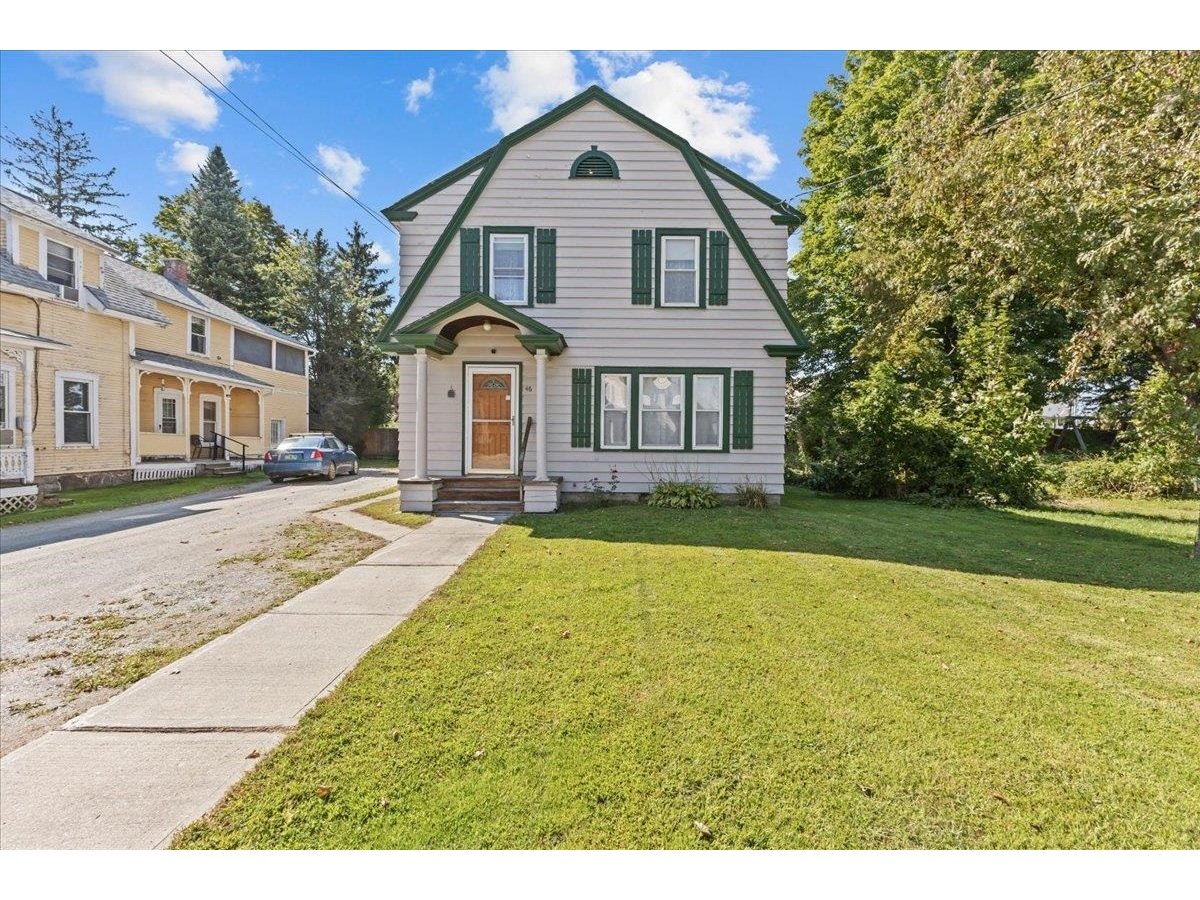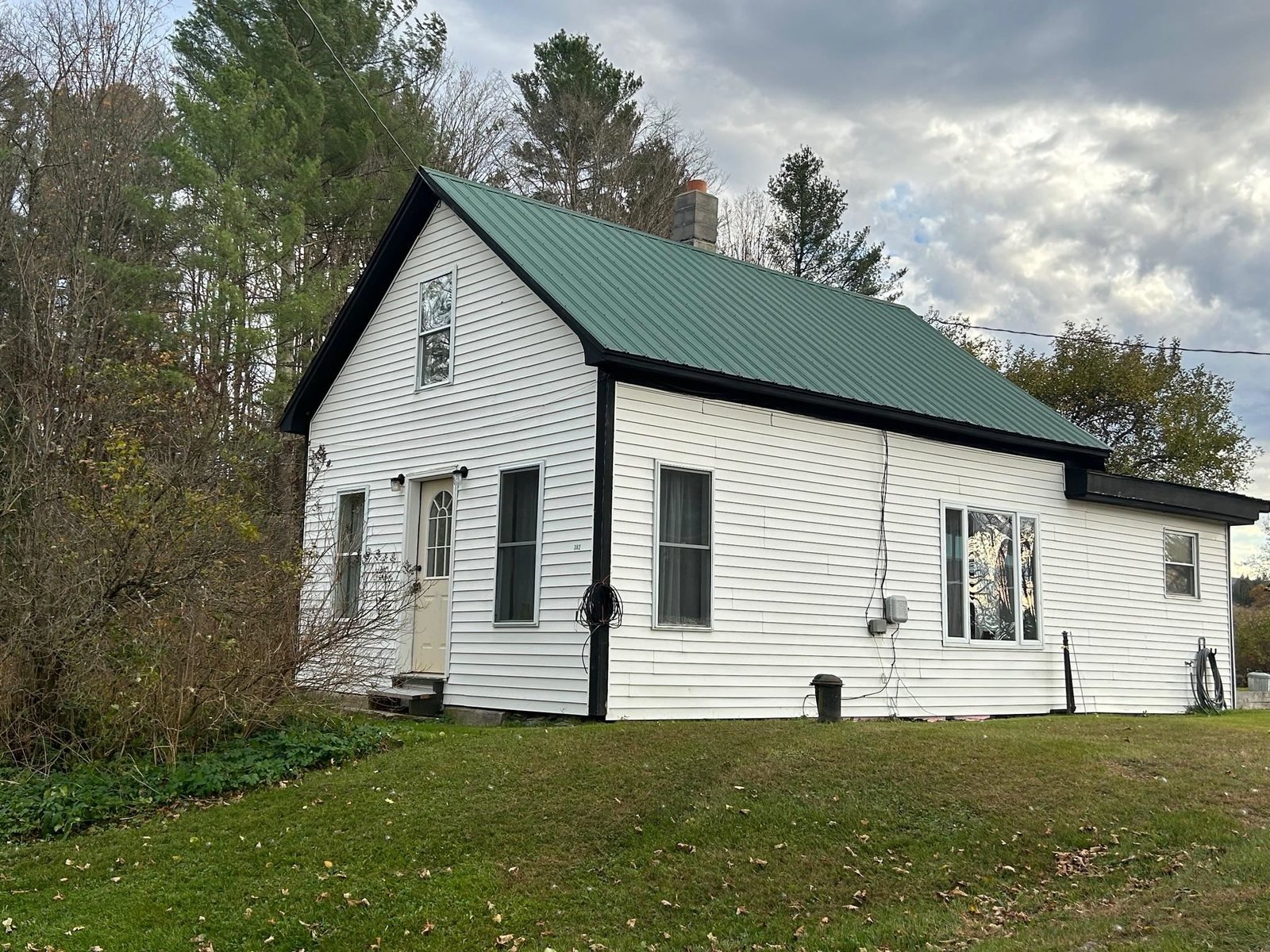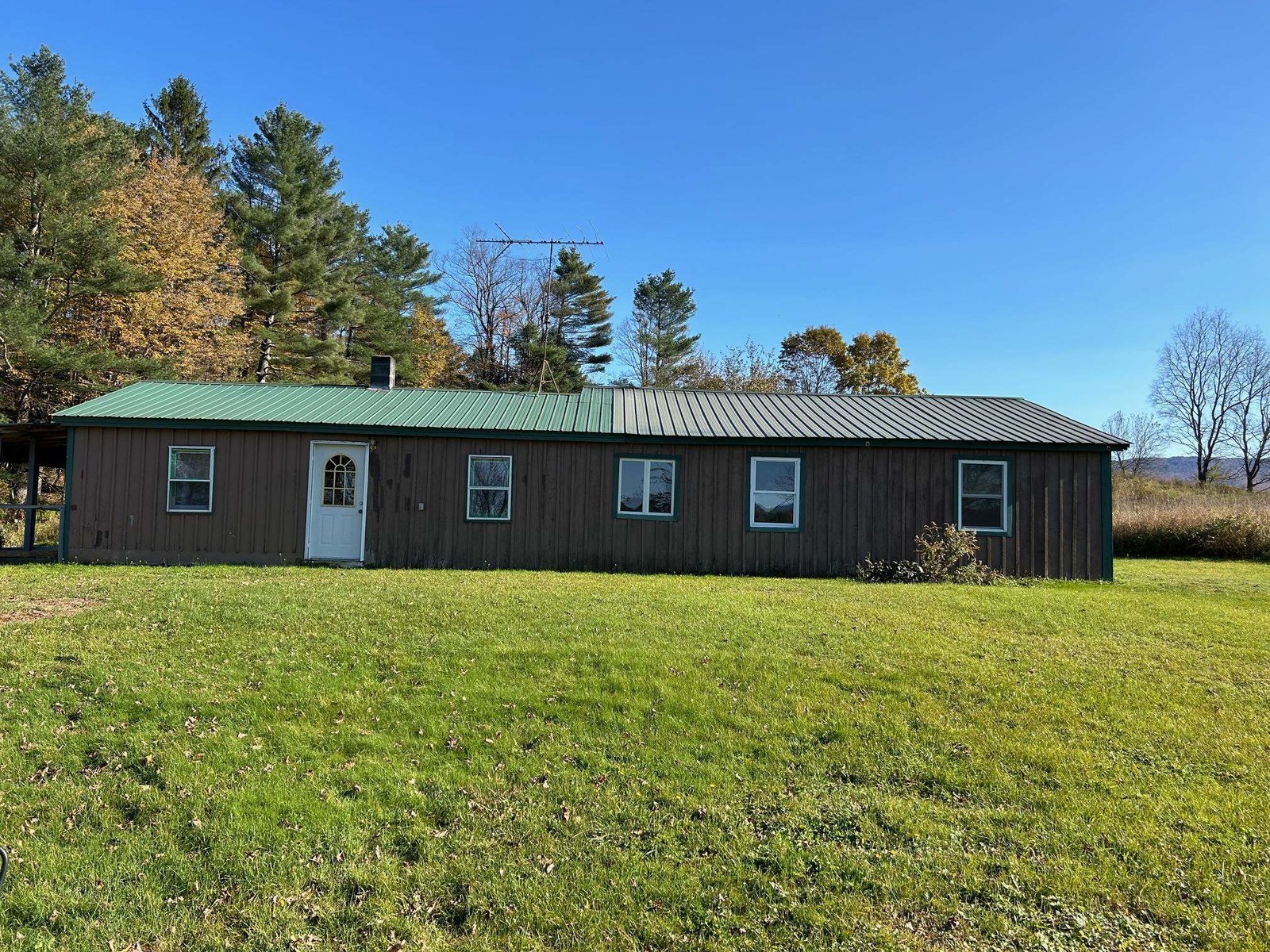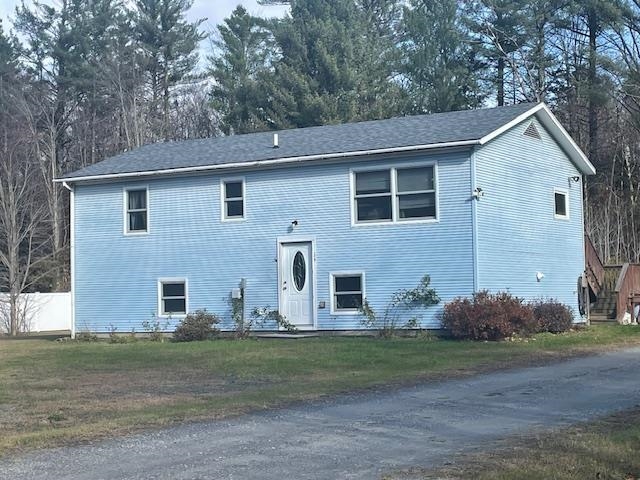2129 Sterling Valley Road Morristown, Vermont 05661 MLS# 4178478
 Back to Search Results
Next Property
Back to Search Results
Next Property
Sold Status
$280,000 Sold Price
House Type
3 Beds
3 Baths
2,776 Sqft
Sold By Catamount Realty Group
Similar Properties for Sale
Request a Showing or More Info

Call: 802-863-1500
Mortgage Provider
Mortgage Calculator
$
$ Taxes
$ Principal & Interest
$
This calculation is based on a rough estimate. Every person's situation is different. Be sure to consult with a mortgage advisor on your specific needs.
Lamoille County
Indoor Squash Court! Underground Tunnel! Sauna! Cedar Hot Tub! 5 miles to downtown Stowe and 10 miles to Stowe Ski Resort! Classy home with a contemporary flair offers gourmet kitchen with solid cherry cabinets, granite countertops, breakfast bar/island, upgraded appliances and attractive lighting. Dramatic great room offers vaulted beamed ceiling with recessed lighting along with hardwood flooring and Vermont Castings Defiant wood stove. Master suite features pine tongue and groove walls, remodeled master bath with radiant heat tile floor, custom maple vanity and cultured marble countertop. Massive 22x18 bonus room over 3 car garage. Rec room in finished basement. Expansive decking includes wrap around deck with built in seating. Located across the street from Sterling Brook and close to Sterling Gorge, the VAST Trail and several waterfalls. $1,000 credit towards closing costs! †
Property Location
Property Details
| Sold Price $280,000 | Sold Date Oct 31st, 2012 | |
|---|---|---|
| List Price $269,900 | Total Rooms 7 | List Date Aug 9th, 2012 |
| Cooperation Fee Unknown | Lot Size 8.9 Acres | Taxes $7,105 |
| MLS# 4178478 | Days on Market 4487 Days | Tax Year 2011 |
| Type House | Stories 1 | Road Frontage 900 |
| Bedrooms 3 | Style Adirondack, Walkout Lower Level, Ranch, Contemporary | Water Frontage |
| Full Bathrooms 2 | Finished 2,776 Sqft | Construction , Existing |
| 3/4 Bathrooms 1 | Above Grade 1,454 Sqft | Seasonal No |
| Half Bathrooms 0 | Below Grade 1,322 Sqft | Year Built 1986 |
| 1/4 Bathrooms 0 | Garage Size 3 Car | County Lamoille |
| Interior FeaturesCeiling Fan, Hot Tub, Kitchen Island, Primary BR w/ BA, Natural Woodwork, Sauna, Soaking Tub, Vaulted Ceiling, Window Treatment |
|---|
| Equipment & AppliancesRefrigerator, Range-Gas, Dishwasher, Washer, Microwave, Down-draft Cooktop, Dryer, Smoke Detector, Wood Stove, Stove - Wood |
| Kitchen 17 x 13, 1st Floor | Living Room 17 x 17, 1st Floor | Family Room 27 x 9, Basement |
|---|---|---|
| Primary Bedroom 13 x 12, 1st Floor | Bedroom 15 x 9, 1st Floor | Bedroom 14 x 12, Basement |
| Other 32 x 19, Basement | Other 22 x 18, 2nd Floor | Other 16 x 14, Basement |
| ConstructionWood Frame |
|---|
| BasementInterior, Interior Stairs, Storage Space, Concrete, Full, Finished |
| Exterior FeaturesBalcony, Deck, Hot Tub, Porch, Porch - Covered, Window Screens |
| Exterior Shingle, Cedar | Disability Features One-Level Home, 1st Floor Bedroom, 1st Floor Full Bathrm, One-Level Home |
|---|---|
| Foundation Concrete | House Color Brown |
| Floors Hardwood, Carpet, Ceramic Tile | Building Certifications |
| Roof Metal | HERS Index |
| DirectionsRoute 100 to Stagecoach Road. At 1.7 miles, turn left onto Sterling Valley Road. Drive 1.6 miles to house on left. |
|---|
| Lot Description, Secluded, Trail/Near Trail, Landscaped, Wooded, Country Setting, Rural Setting, Mountain |
| Garage & Parking Attached, Auto Open, Direct Entry, 3 Parking Spaces |
| Road Frontage 900 | Water Access |
|---|---|
| Suitable Use | Water Type Brook/Stream |
| Driveway Gravel | Water Body |
| Flood Zone No | Zoning Residential |
| School District NA | Middle Peoples Academy Middle Level |
|---|---|
| Elementary Morristown Elementary School | High Peoples Academy |
| Heat Fuel Wood, Gas-LP/Bottle | Excluded |
|---|---|
| Heating/Cool Multi Zone, Smoke Detectr-Batt Powrd, Stove, Radiant, Baseboard, Multi Zone, Hot Air | Negotiable |
| Sewer Septic, Leach Field | Parcel Access ROW |
| Water Spring, Private | ROW for Other Parcel |
| Water Heater Gas-Lp/Bottle | Financing , Conventional |
| Cable Co | Documents Property Disclosure, Plot Plan, Deed |
| Electric Circuit Breaker(s), 200 Amp | Tax ID 41412911523 |

† The remarks published on this webpage originate from Listed By Mark Montross of Catamount Realty Group via the PrimeMLS IDX Program and do not represent the views and opinions of Coldwell Banker Hickok & Boardman. Coldwell Banker Hickok & Boardman cannot be held responsible for possible violations of copyright resulting from the posting of any data from the PrimeMLS IDX Program.












