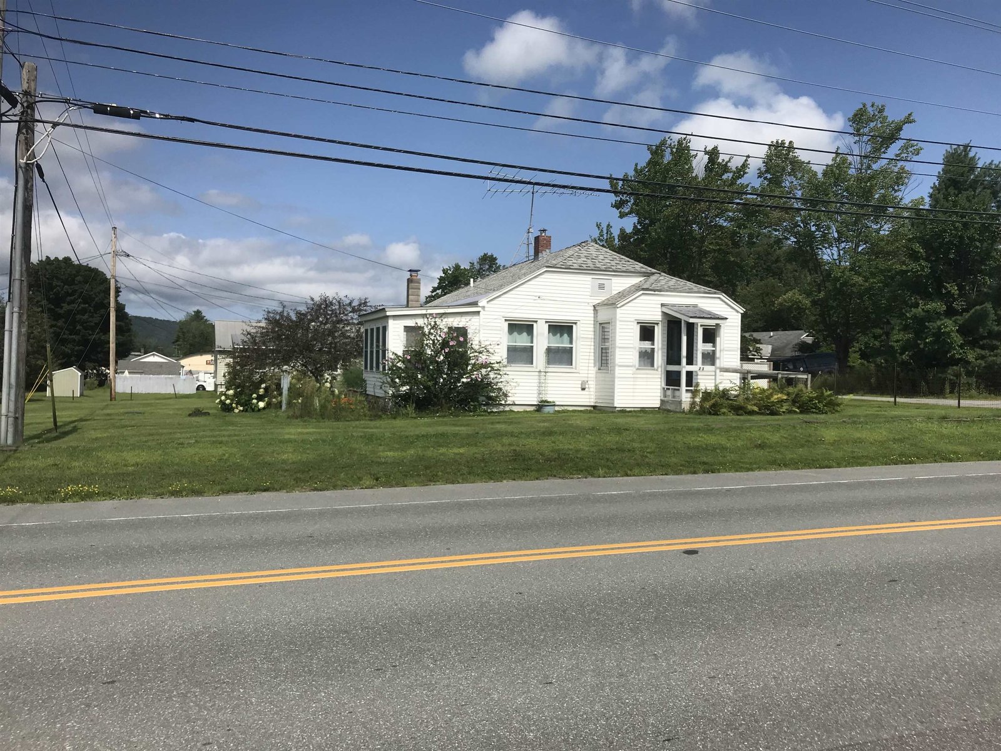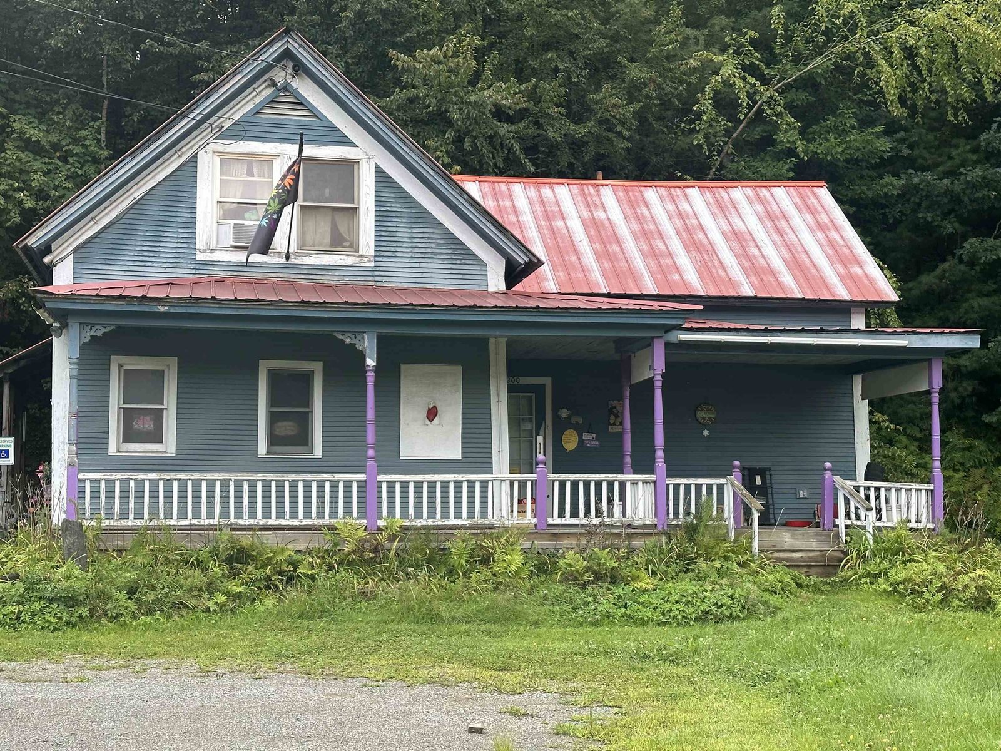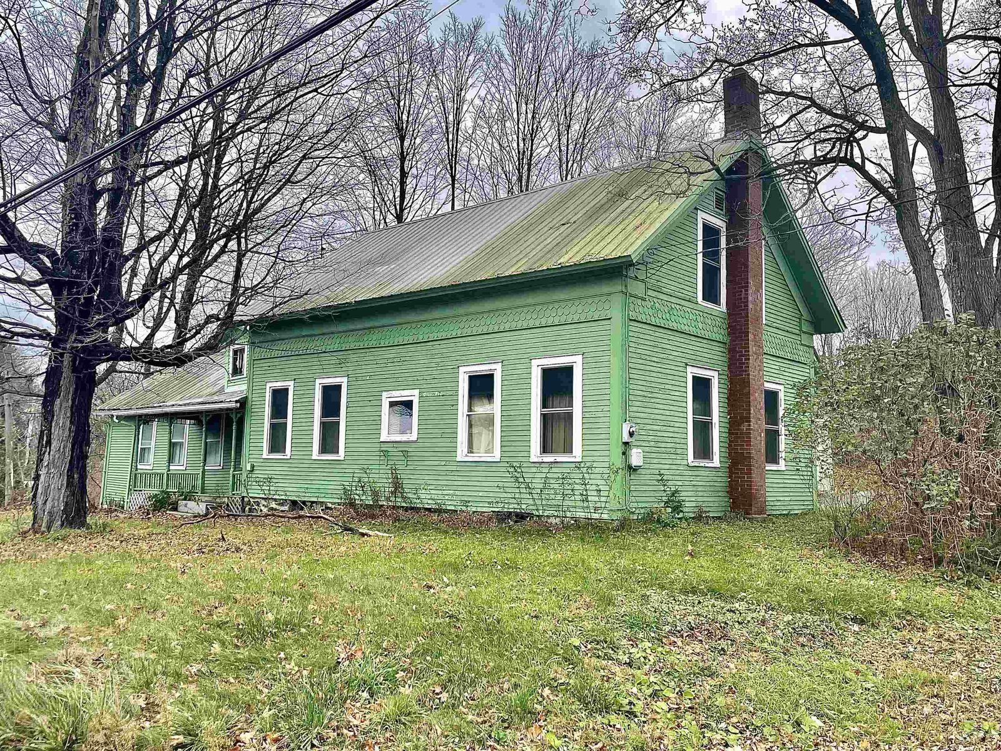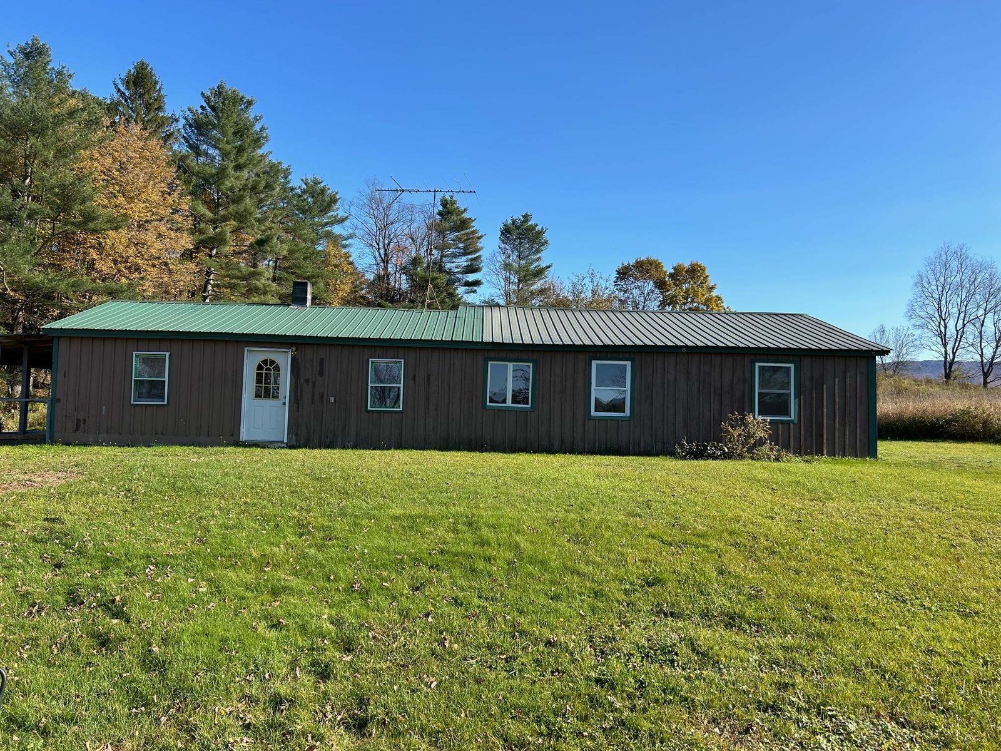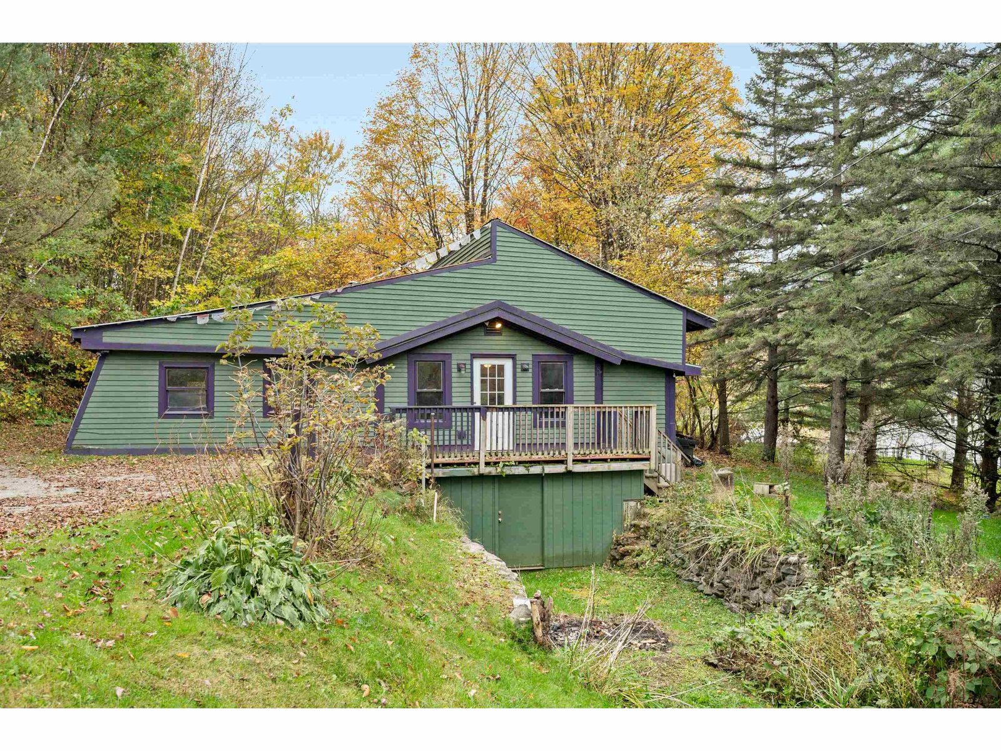Sold Status
$203,500 Sold Price
House Type
2 Beds
2 Baths
1,120 Sqft
Sold By
Similar Properties for Sale
Request a Showing or More Info

Call: 802-863-1500
Mortgage Provider
Mortgage Calculator
$
$ Taxes
$ Principal & Interest
$
This calculation is based on a rough estimate. Every person's situation is different. Be sure to consult with a mortgage advisor on your specific needs.
Lamoille County
Small and charming, this one level home sits on a 28 x 40 slab foundation (no basement) for a total of 1120 square feet of affordable living space. This home is easy to maintain and efficient, sitting on 2.25 picturesque acres with a babbling brook. Open floor plan, wide pine plank floors and a wood stove compliment the interior. This home offers two bedrooms with one and one half baths, a two car detached carriage style garage with an additional garden/wood shed. Only 11 minutes to scenic Stowe VT. Please see our video in the virtual tours tab at the top of the listing. Only those interested in a smaller home should inquire. Sellers motivated. Realtor Owned. †
Property Location
Property Details
| Sold Price $203,500 | Sold Date Aug 27th, 2015 | |
|---|---|---|
| List Price $209,900 | Total Rooms 4 | List Date Jan 13th, 2015 |
| Cooperation Fee Unknown | Lot Size 2.25 Acres | Taxes $4,163 |
| MLS# 4399084 | Days on Market 3600 Days | Tax Year 2015 |
| Type House | Stories 1 | Road Frontage 185 |
| Bedrooms 2 | Style Contemporary | Water Frontage |
| Full Bathrooms 1 | Finished 1,120 Sqft | Construction Existing |
| 3/4 Bathrooms 0 | Above Grade 1,120 Sqft | Seasonal No |
| Half Bathrooms 1 | Below Grade 0 Sqft | Year Built 2002 |
| 1/4 Bathrooms | Garage Size 2 Car | County Lamoille |
| Interior FeaturesKitchen, Living Room, Smoke Det-Hdwired w/Batt, Natural Woodwork, Ceiling Fan, Island, Blinds, Kitchen/Dining, 1st Floor Laundry, Laundry Hook-ups, Wood Stove, 1 Stove, DSL |
|---|
| Equipment & AppliancesRefrigerator, Microwave, Washer, Dishwasher, Range-Gas, Dryer, Satellite Dish, CO Detector |
| Primary Bedroom 12.6 x 15.6 1st Floor | 2nd Bedroom 12 x 11 1st Floor | Living Room 24 x 16.6 |
|---|---|---|
| Kitchen 14.6 x 11.6 | Utility Room 5 x 11.5 1st Floor | Full Bath 1st Floor |
| Half Bath 1st Floor |
| ConstructionWood Frame, Existing |
|---|
| BasementNone |
| Exterior FeaturesSatellite, Window Screens, Shed, Underground Utilities |
| Exterior Wood | Disability Features One-Level Home |
|---|---|
| Foundation Slab w/Frst Wall, Concrete | House Color Brown |
| Floors Softwood | Building Certifications |
| Roof Shingle-Asphalt | HERS Index |
| DirectionsFrom Stowe route 100 north to Foxfire Inn, take left onto Stagecoach Road, follow to Morristown corners. At Green Top Market take left onto Walton Road go 2.3 miles, driveway on left, brown house at the top of the driveway. |
|---|
| Lot DescriptionMountain View, Country Setting, Secluded, Landscaped, Lake View |
| Garage & Parking Detached, 2 Parking Spaces |
| Road Frontage 185 | Water Access |
|---|---|
| Suitable Use | Water Type |
| Driveway Gravel | Water Body |
| Flood Zone No | Zoning residental |
| School District NA | Middle Lamoille Middle School |
|---|---|
| Elementary Morristown Elementary School | High Lamoille UHSD #18 |
| Heat Fuel Gas-LP/Bottle | Excluded |
|---|---|
| Heating/Cool Baseboard | Negotiable |
| Sewer 1000 Gallon, Leach Field, Shared | Parcel Access ROW |
| Water Drilled Well | ROW for Other Parcel |
| Water Heater Gas-Lp/Bottle | Financing Cash Only |
| Cable Co Direct TV | Documents Deed, Survey, Septic Design, ROW (Right-Of-Way) |
| Electric Circuit Breaker(s) | Tax ID 414-129-12691 |

† The remarks published on this webpage originate from Listed By of Red Barn Realty of Vermont via the PrimeMLS IDX Program and do not represent the views and opinions of Coldwell Banker Hickok & Boardman. Coldwell Banker Hickok & Boardman cannot be held responsible for possible violations of copyright resulting from the posting of any data from the PrimeMLS IDX Program.

 Back to Search Results
Back to Search Results