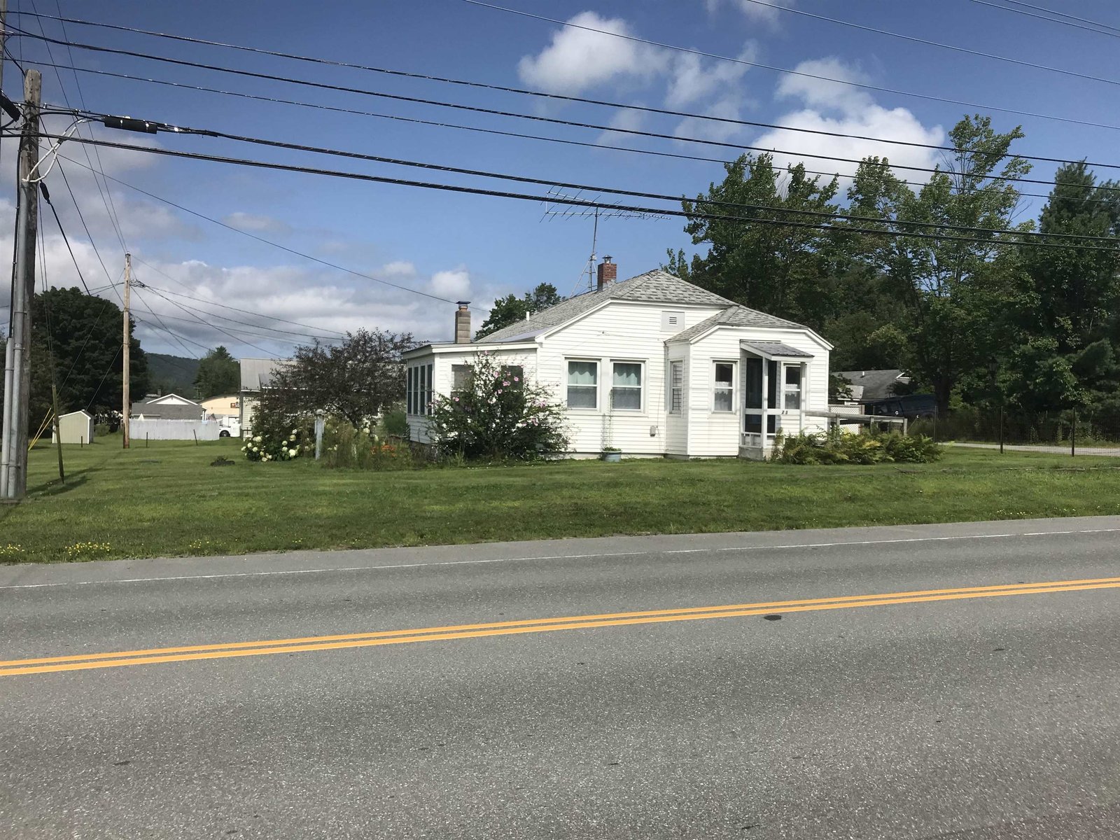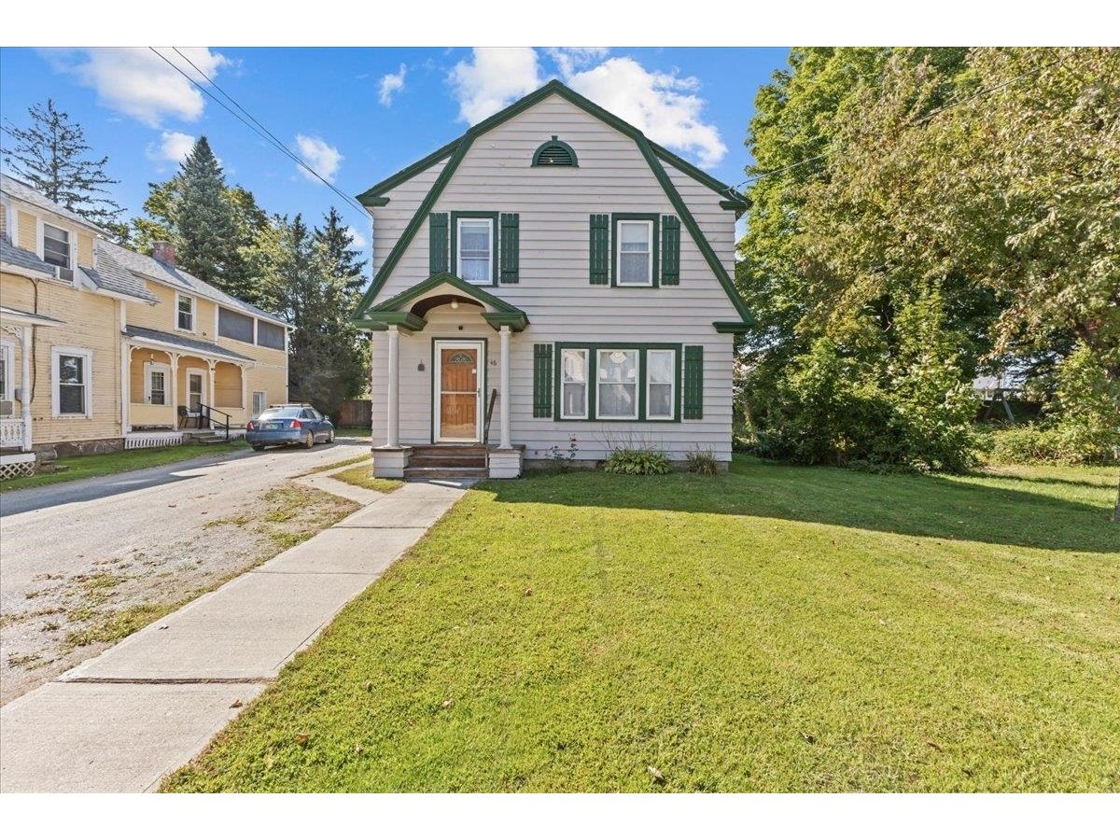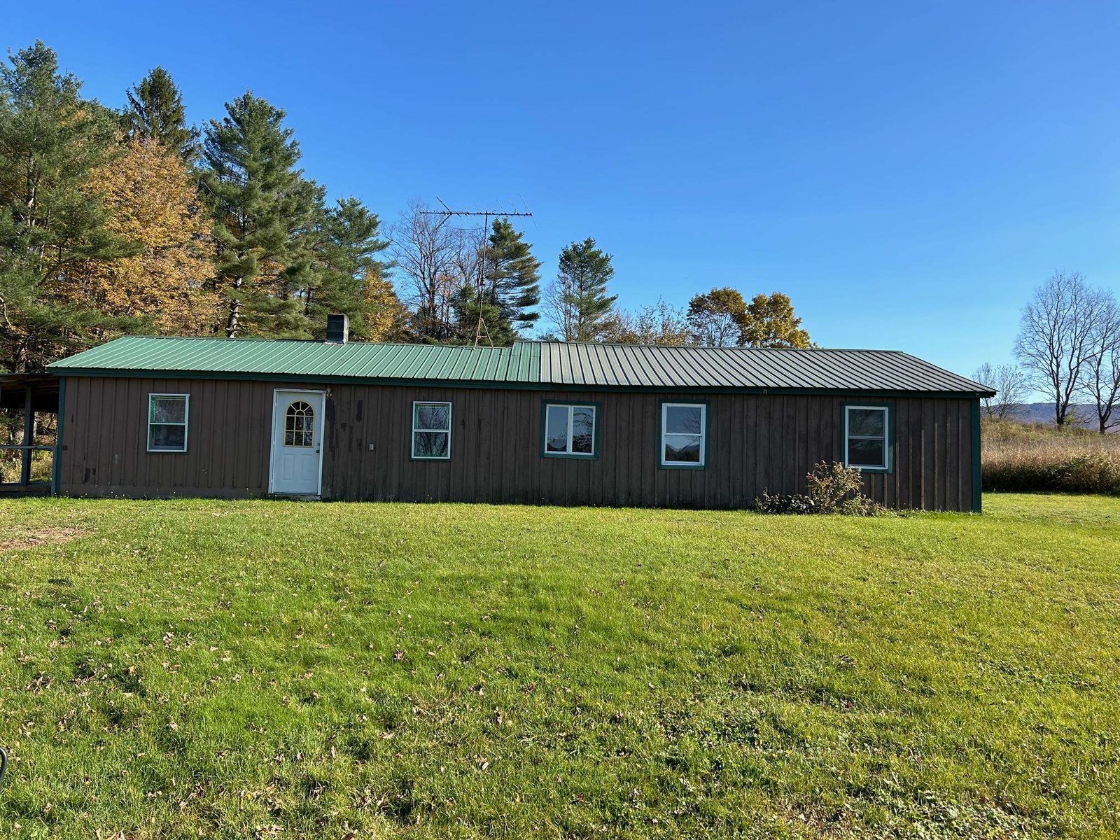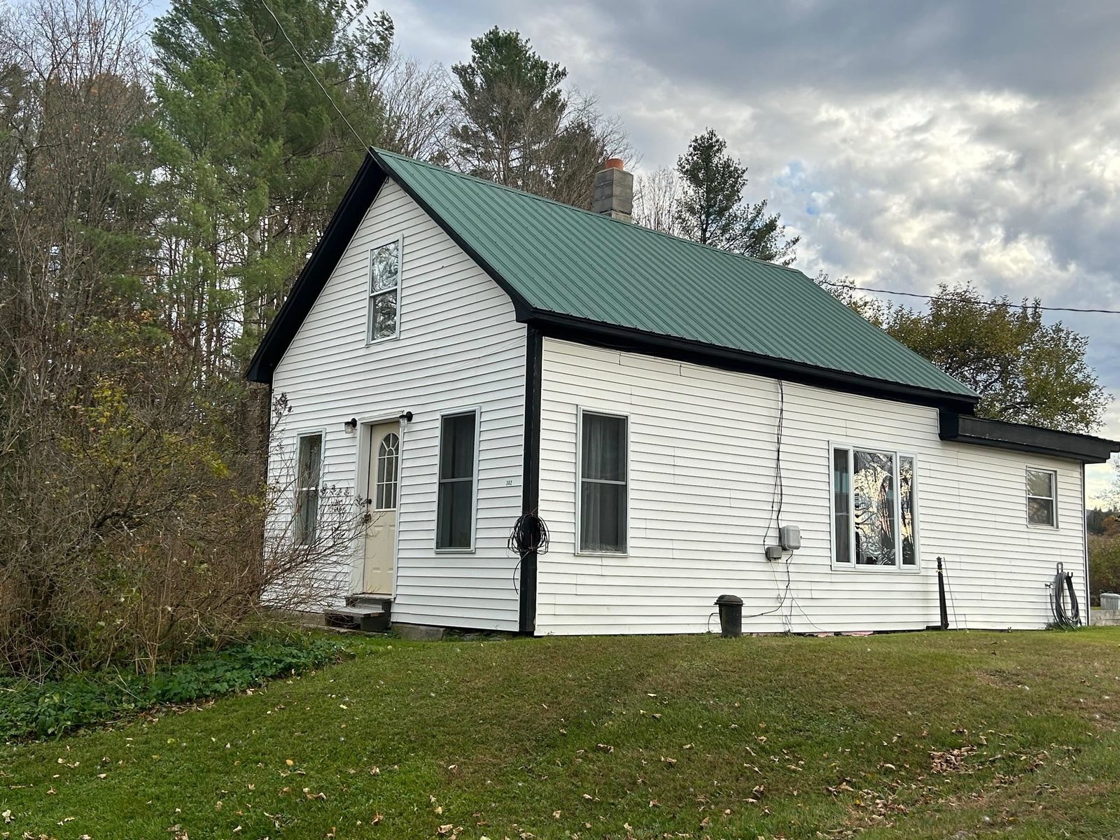Sold Status
$264,000 Sold Price
House Type
3 Beds
2 Baths
1,176 Sqft
Sold By
Similar Properties for Sale
Request a Showing or More Info

Call: 802-863-1500
Mortgage Provider
Mortgage Calculator
$
$ Taxes
$ Principal & Interest
$
This calculation is based on a rough estimate. Every person's situation is different. Be sure to consult with a mortgage advisor on your specific needs.
Lamoille County
Located on over 3 maple-treed acres is this Custom- built in 2011 which is basically still brand new. The owner tastefully selected extra-special fixtures and finishes. The handcrafted kitchen features window pane cabinetry, a large pantry cupboard,built-in hutch, granite and wood counters,an eating bar,farmhouse, apron-front sink and awesome appliances. Living, dining and kitchen are totally open to each another. A full length porch is located off the living room. A state-of-the-art high efficiency boiler will keep you toasty warm. The gas fireplace provides warmth and ambiance in the living room. Wide pine floors,authentic beadboard wainscoting and wood ceilings give the aura of a country home of yesteryear. The garage is heated and has storage above accessed by a stairs. †
Property Location
Property Details
| Sold Price $264,000 | Sold Date Mar 11th, 2013 | |
|---|---|---|
| List Price $269,000 | Total Rooms 6 | List Date Dec 27th, 2012 |
| Cooperation Fee Unknown | Lot Size 3.1 Acres | Taxes $4,656 |
| MLS# 4207929 | Days on Market 4347 Days | Tax Year 2012 |
| Type House | Stories 1 | Road Frontage 270 |
| Bedrooms 3 | Style Ranch, Colonial | Water Frontage |
| Full Bathrooms 2 | Finished 1,176 Sqft | Construction New Construction |
| 3/4 Bathrooms 0 | Above Grade 1,176 Sqft | Seasonal No |
| Half Bathrooms 0 | Below Grade 0 Sqft | Year Built 2011 |
| 1/4 Bathrooms 0 | Garage Size 1 Car | County Lamoille |
| Interior FeaturesLiving Room, Smoke Det-Hdwired w/Batt, Walk-in Pantry, Laundry Hook-ups, Walk-in Closet, 1 Fireplace, 1st Floor Laundry, Primary BR with BA, Ceiling Fan, Fireplace-Gas, DSL |
|---|
| Equipment & AppliancesRefrigerator, Microwave, Dishwasher, Range-Gas, Satellite Dish, CO Detector |
| Primary Bedroom 12x16 1st Floor | 2nd Bedroom 9'5"x11 | 3rd Bedroom 9'8"x11 |
|---|---|---|
| Living Room 12x15 | Kitchen 9x20 | Dining Room 9x15 |
| Full Bath 1st Floor | 3/4 Bath 1st Floor |
| ConstructionWood Frame |
|---|
| BasementConcrete, Slab |
| Exterior FeaturesSatellite, Window Screens, Porch-Covered, Underground Utilities |
| Exterior Wood, Clapboard | Disability Features 1st Floor 3/4 Bathrm, 1st Floor Bedroom, 1st Floor Full Bathrm, 1st Flr Hard Surface Flr. |
|---|---|
| Foundation Float Slab, Concrete | House Color Red/Whit |
| Floors Tile, Softwood | Building Certifications |
| Roof Shingle-Architectural, Metal | HERS Index |
| DirectionsFrom Morrisville take Route 100 towards Stowe, take a Right to Morristown Corners. At Morristown 4 corners go straight ahead onto Walton Rd., continue on Walton, once road changes to gravel, go approx. 1 mile, house on left. |
|---|
| Lot DescriptionMountain View, Wooded Setting, Wooded, View, Rural Setting |
| Garage & Parking Attached, Auto Open, Finished, Heated |
| Road Frontage 270 | Water Access |
|---|---|
| Suitable Use | Water Type |
| Driveway Gravel | Water Body |
| Flood Zone No | Zoning yes |
| School District Lamoille South | Middle Peoples Academy Middle Level |
|---|---|
| Elementary Morristown Elementary School | High Peoples Academy |
| Heat Fuel Gas-LP/Bottle | Excluded |
|---|---|
| Heating/Cool Baseboard, Hot Water | Negotiable |
| Sewer 1000 Gallon, Shared, Septic, Leach Field | Parcel Access ROW |
| Water Drilled Well | ROW for Other Parcel |
| Water Heater Gas-Lp/Bottle, Tank | Financing |
| Cable Co | Documents Plot Plan, Survey, Property Disclosure, Driveway Permit |
| Electric 200 Amp, Circuit Breaker(s) | Tax ID 41412910325 |

† The remarks published on this webpage originate from Listed By Jane Barbour of Barbour Real Estate, Inc. via the PrimeMLS IDX Program and do not represent the views and opinions of Coldwell Banker Hickok & Boardman. Coldwell Banker Hickok & Boardman cannot be held responsible for possible violations of copyright resulting from the posting of any data from the PrimeMLS IDX Program.

 Back to Search Results
Back to Search Results










