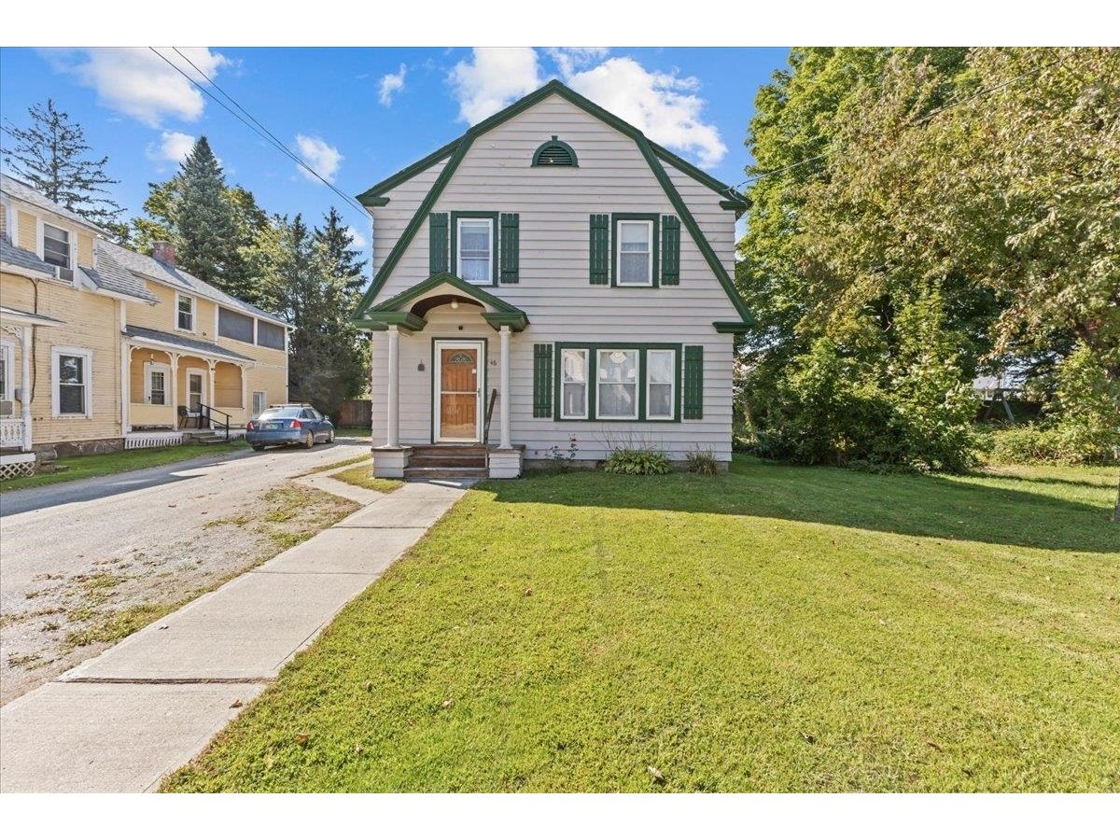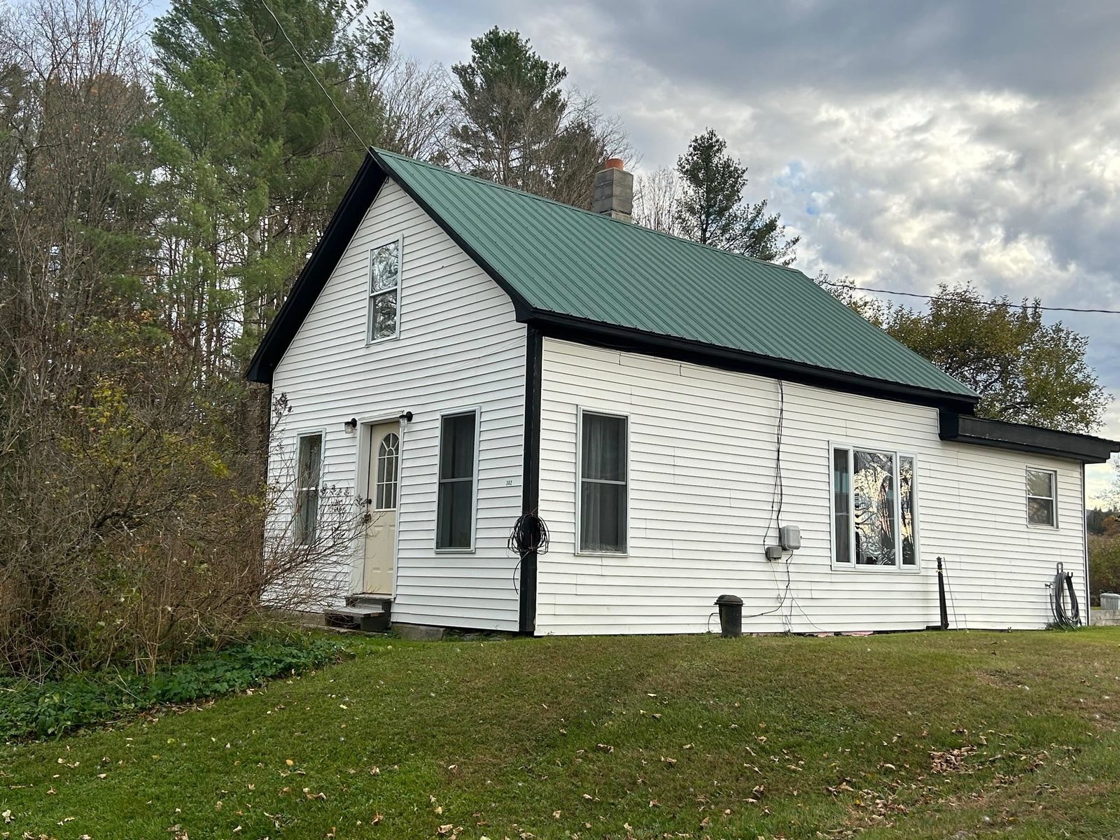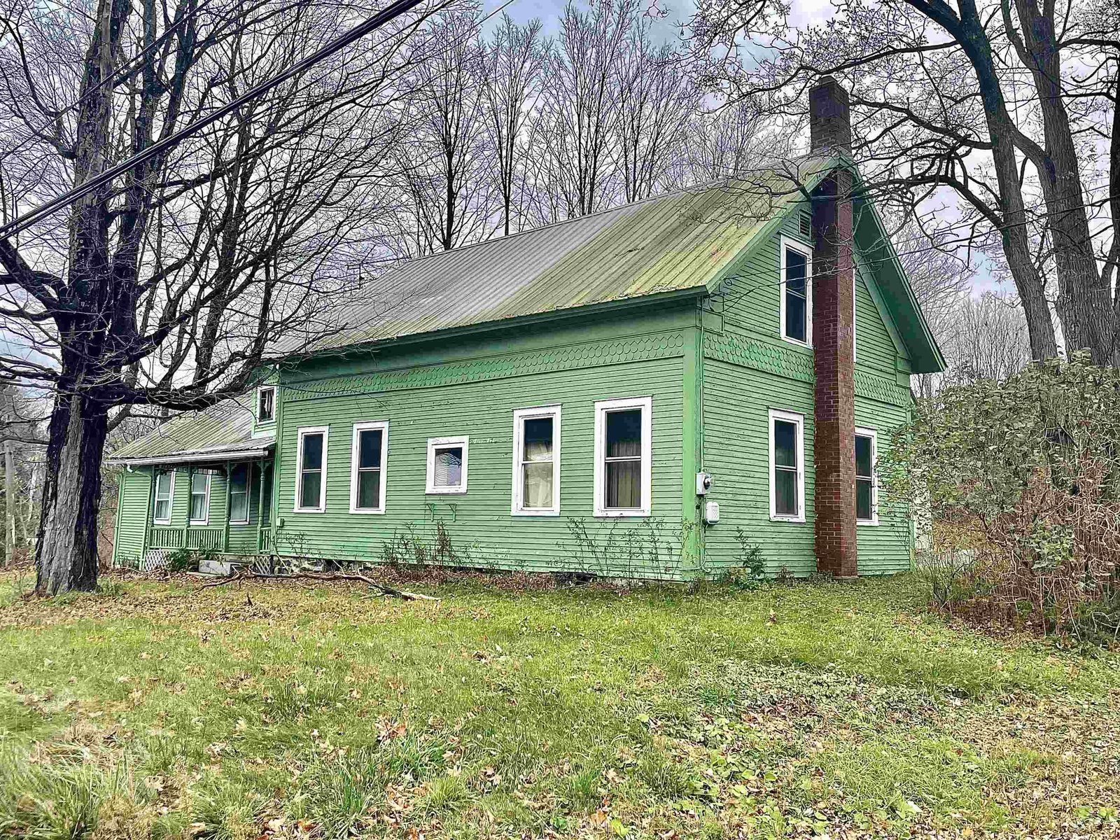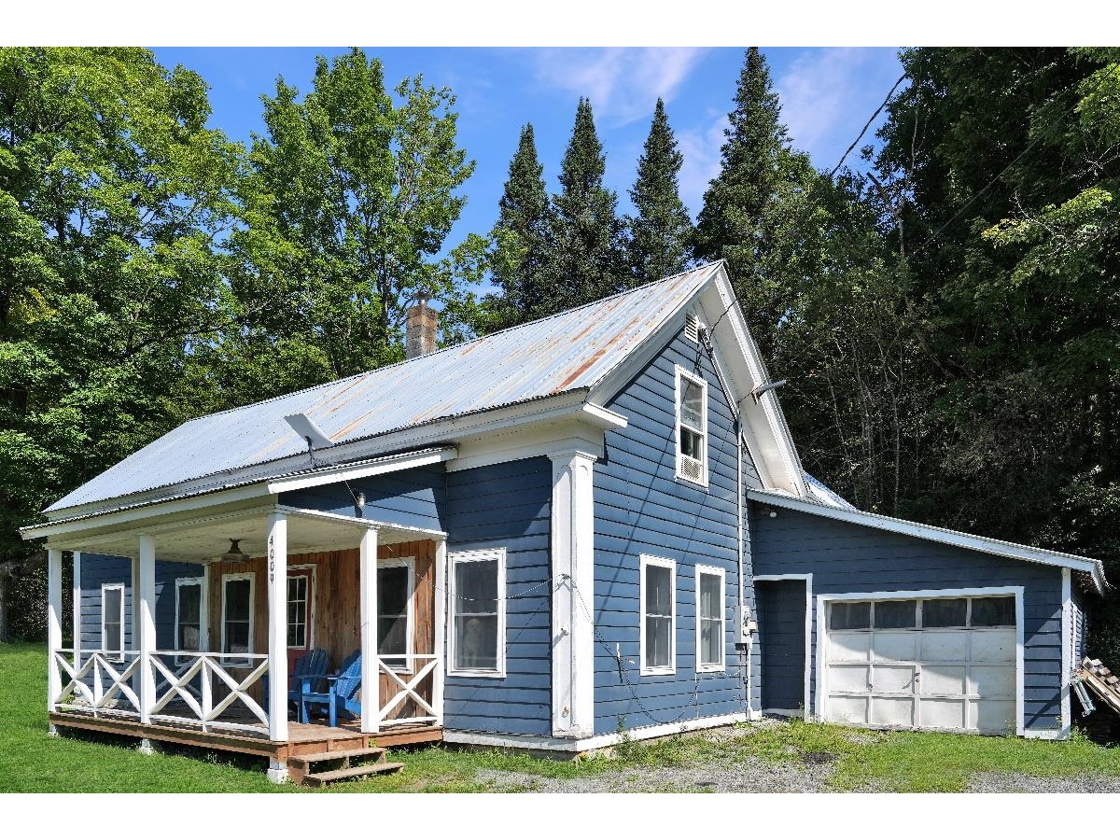Sold Status
$240,000 Sold Price
House Type
3 Beds
3 Baths
3,075 Sqft
Sold By
Similar Properties for Sale
Request a Showing or More Info

Call: 802-863-1500
Mortgage Provider
Mortgage Calculator
$
$ Taxes
$ Principal & Interest
$
This calculation is based on a rough estimate. Every person's situation is different. Be sure to consult with a mortgage advisor on your specific needs.
Lamoille County
Excellent 3 bedroom, 3 bathroom house in established neighborhood. House is in very good condition, it has phone and cable lines in every room is well maintained, and ready for new owners. Extras include hardwood floors, covered porch, air conditioning, finished basement, paved driveway, awning, generator interface, garage with work station, car port, it is elevated in neighborhood with good views of surrounding mountains. Several common acres in the sub division allow for kite flying, balll games or sledding, the out door space is great for the children to play or to walk your pets! Large back yard with firepit and very private too! †
Property Location
Property Details
| Sold Price $240,000 | Sold Date Aug 14th, 2015 | |
|---|---|---|
| List Price $250,000 | Total Rooms 6 | List Date Apr 4th, 2014 |
| Cooperation Fee Unknown | Lot Size 0.6 Acres | Taxes $6,076 |
| MLS# 4345750 | Days on Market 3884 Days | Tax Year 2013 |
| Type House | Stories 1 | Road Frontage 70 |
| Bedrooms 3 | Style Ranch | Water Frontage |
| Full Bathrooms 2 | Finished 3,075 Sqft | Construction Existing |
| 3/4 Bathrooms 1 | Above Grade 1,647 Sqft | Seasonal No |
| Half Bathrooms 0 | Below Grade 1,428 Sqft | Year Built 2002 |
| 1/4 Bathrooms 0 | Garage Size 2 Car | County Lamoille |
| Interior FeaturesKitchen, Living Room, 1st Floor Laundry |
|---|
| Equipment & AppliancesRange-Electric, Cook Top-Electric, Dishwasher, Disposal, Washer, Refrigerator, Dryer, Exhaust Hood, Air Conditioner, CO Detector, Smoke Detector, Kitchen Island, Window Treatment |
| Primary Bedroom 12.2x15 1st Floor | 2nd Bedroom 12.8x13.9 1st Floor | 3rd Bedroom 12.8x13.4 1st Floor |
|---|---|---|
| Living Room 17x17 | Kitchen 9x11 | Dining Room 12.5x17 1st Floor |
| ConstructionWood Frame |
|---|
| BasementInterior, Bulkhead, Partially Finished, Interior Stairs |
| Exterior FeaturesShed, Porch, Porch-Covered, Deck, Storm Windows, Underground Utilities |
| Exterior Wood, Clapboard | Disability Features |
|---|---|
| Foundation Concrete | House Color Tan |
| Floors Carpet, Ceramic Tile, Hardwood | Building Certifications |
| Roof Shingle-Asphalt | HERS Index |
| DirectionsRoute 100 to Jersey Way (south of town, north of gas station). House is on right with car port to the left of the house. |
|---|
| Lot DescriptionLandscaped |
| Garage & Parking Attached, 2 Parking Spaces |
| Road Frontage 70 | Water Access |
|---|---|
| Suitable Use | Water Type |
| Driveway Paved | Water Body |
| Flood Zone No | Zoning RR |
| School District Morristown School District | Middle Peoples Academy Middle Level |
|---|---|
| Elementary Morristown Elementary School | High Peoples Academy |
| Heat Fuel Oil | Excluded Washer and Dryer (negotiable) |
|---|---|
| Heating/Cool Baseboard | Negotiable Washer, Dryer |
| Sewer Public | Parcel Access ROW No |
| Water Public | ROW for Other Parcel |
| Water Heater Off Boiler, Oil | Financing Conventional |
| Cable Co | Documents Plot Plan, Property Disclosure, Deed |
| Electric 100 Amp | Tax ID 41412910702 |

† The remarks published on this webpage originate from Listed By Penny Mason-Anderson of Pall Spera Company Realtors-Morrisville via the PrimeMLS IDX Program and do not represent the views and opinions of Coldwell Banker Hickok & Boardman. Coldwell Banker Hickok & Boardman cannot be held responsible for possible violations of copyright resulting from the posting of any data from the PrimeMLS IDX Program.

 Back to Search Results
Back to Search Results










