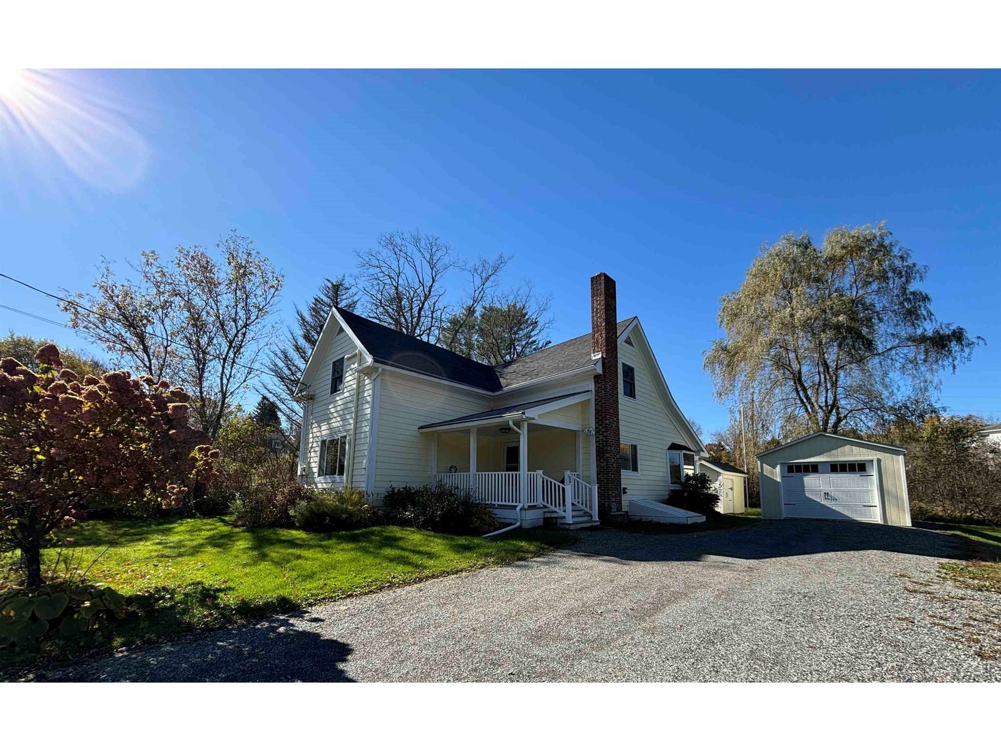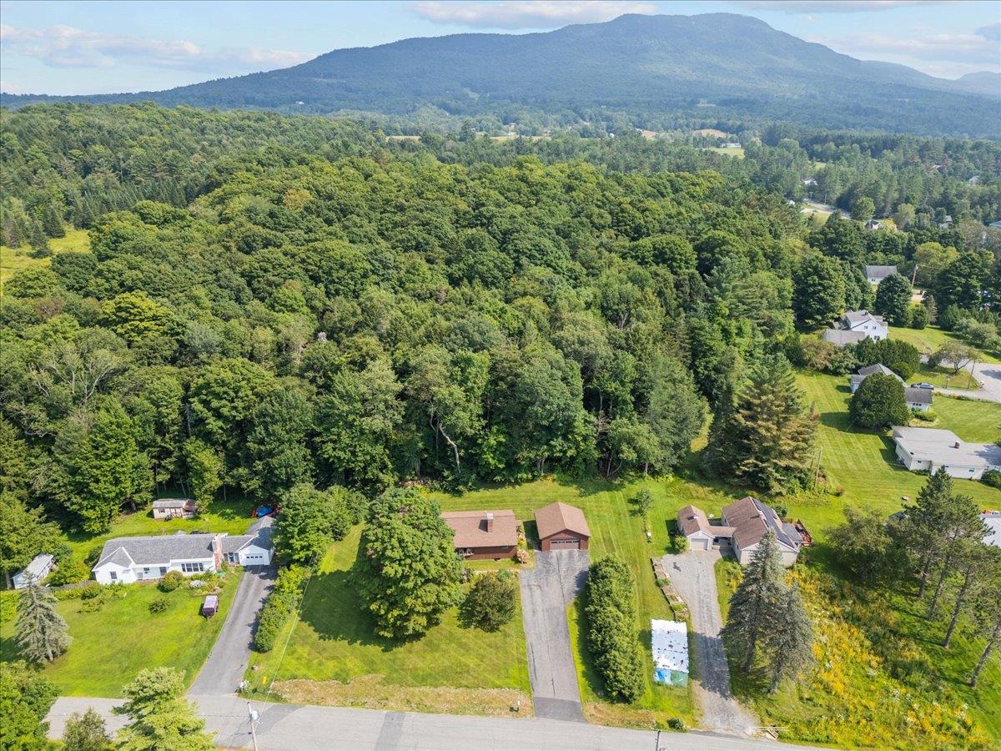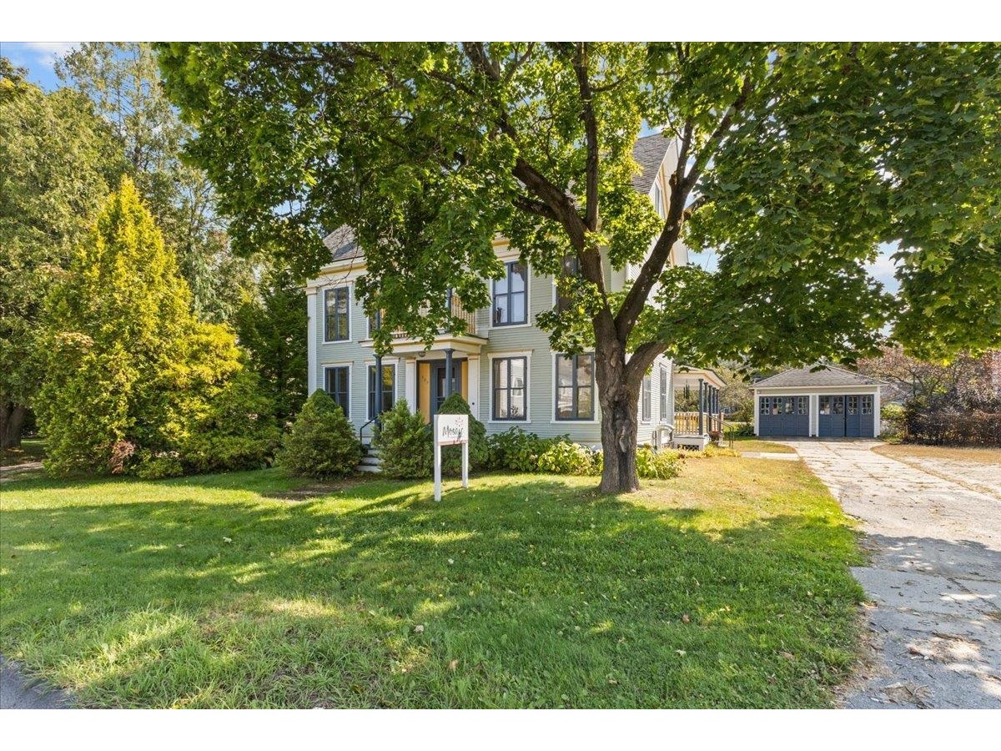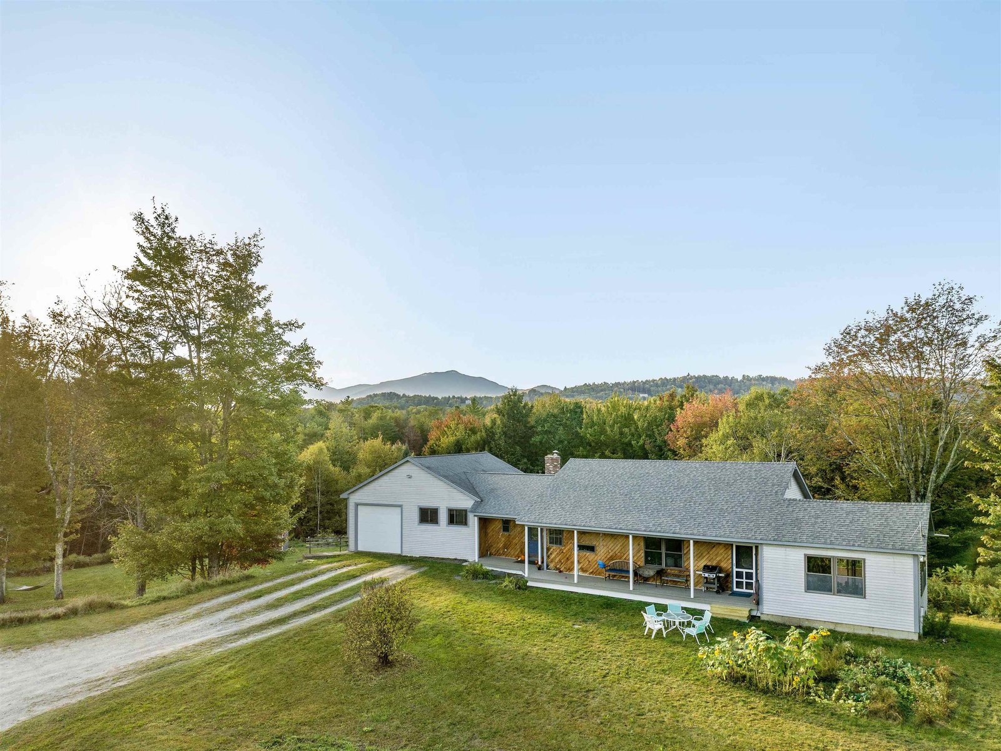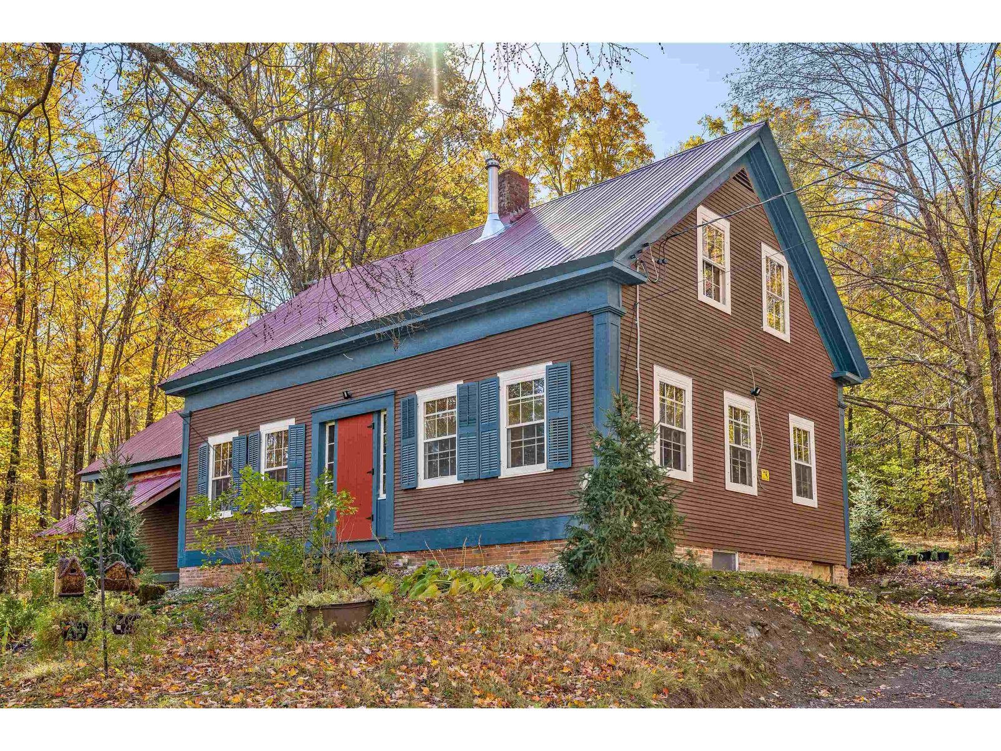Sold Status
$480,000 Sold Price
House Type
3 Beds
3 Baths
3,075 Sqft
Sold By Ridgeline Real Estate
Similar Properties for Sale
Request a Showing or More Info

Call: 802-863-1500
Mortgage Provider
Mortgage Calculator
$
$ Taxes
$ Principal & Interest
$
This calculation is based on a rough estimate. Every person's situation is different. Be sure to consult with a mortgage advisor on your specific needs.
Lamoille County
Welcome home, to this meticulously maintained home. From the spacious covered front porch with views of Elmore Mountain, to the welcoming floor plan, you will feel right at home. Everything you need for one floor living right at your finger tips. Finished space in lower level offers additional living space and extra bathroom. Two car garage with mudroom/laundry room access to the kitchen area and fenced in back yard, large back deck with retractable awning. Carport for additional storage. Large shed with Electricity. Renewal by Anderson windows replaced in 2019 with warranty remaining (5 yrs 100% and 15 yrs on glass), Furnace/Water system replaced in 2022, Roof replaced in 2015. Minutes from shopping and dining. Centrally located between Stowe and Elmore. †
Property Location
Property Details
| Sold Price $480,000 | Sold Date Oct 30th, 2024 | |
|---|---|---|
| List Price $475,000 | Total Rooms 10 | List Date Aug 6th, 2024 |
| Cooperation Fee Unknown | Lot Size 0.6 Acres | Taxes $8,638 |
| MLS# 5008393 | Days on Market 107 Days | Tax Year 2024 |
| Type House | Stories 1 | Road Frontage 100 |
| Bedrooms 3 | Style | Water Frontage |
| Full Bathrooms 2 | Finished 3,075 Sqft | Construction No, Existing |
| 3/4 Bathrooms 1 | Above Grade 1,647 Sqft | Seasonal No |
| Half Bathrooms 0 | Below Grade 1,428 Sqft | Year Built 2002 |
| 1/4 Bathrooms 0 | Garage Size 2 Car | County Lamoille |
| Interior FeaturesBlinds, Ceiling Fan, Dining Area, Surround Sound Wiring, Laundry - 1st Floor |
|---|
| Equipment & AppliancesWasher, Refrigerator, Dishwasher, Dryer, Stove - Electric, Mini Split |
| Bedroom with Bath 1st Floor | Bedroom 1st Floor | Bedroom 1st Floor |
|---|---|---|
| Bath - Full 1st Floor | Bath - Full 1st Floor | Bath - 3/4 Basement |
| Office/Study Basement | Exercise Room Basement | Den Basement |
| Utility Room Basement |
| Construction |
|---|
| BasementInterior, Finished |
| Exterior FeaturesDeck, Porch - Covered |
| Exterior | Disability Features |
|---|---|
| Foundation Concrete | House Color Blue |
| Floors Carpet, Ceramic Tile, Wood | Building Certifications |
| Roof Shingle-Other | HERS Index |
| DirectionsJersey Way, 11th house on the right. Real Estate sign on lawn. |
|---|
| Lot Description |
| Garage & Parking |
| Road Frontage 100 | Water Access |
|---|---|
| Suitable Use | Water Type |
| Driveway Paved | Water Body |
| Flood Zone No | Zoning Residential |
| School District Lamoille South | Middle Peoples Academy Middle Level |
|---|---|
| Elementary Morristown Elementary School | High Peoples Academy |
| Heat Fuel Oil | Excluded |
|---|---|
| Heating/Cool On-Site, Baseboard, Mini Split | Negotiable |
| Sewer Public Sewer On-Site | Parcel Access ROW |
| Water | ROW for Other Parcel |
| Water Heater | Financing |
| Cable Co Comcast | Documents |
| Electric Wired for Generator | Tax ID 414-129-10702 |

† The remarks published on this webpage originate from Listed By of Pall Spera Company Realtors-Morrisville via the PrimeMLS IDX Program and do not represent the views and opinions of Coldwell Banker Hickok & Boardman. Coldwell Banker Hickok & Boardman cannot be held responsible for possible violations of copyright resulting from the posting of any data from the PrimeMLS IDX Program.

 Back to Search Results
Back to Search Results