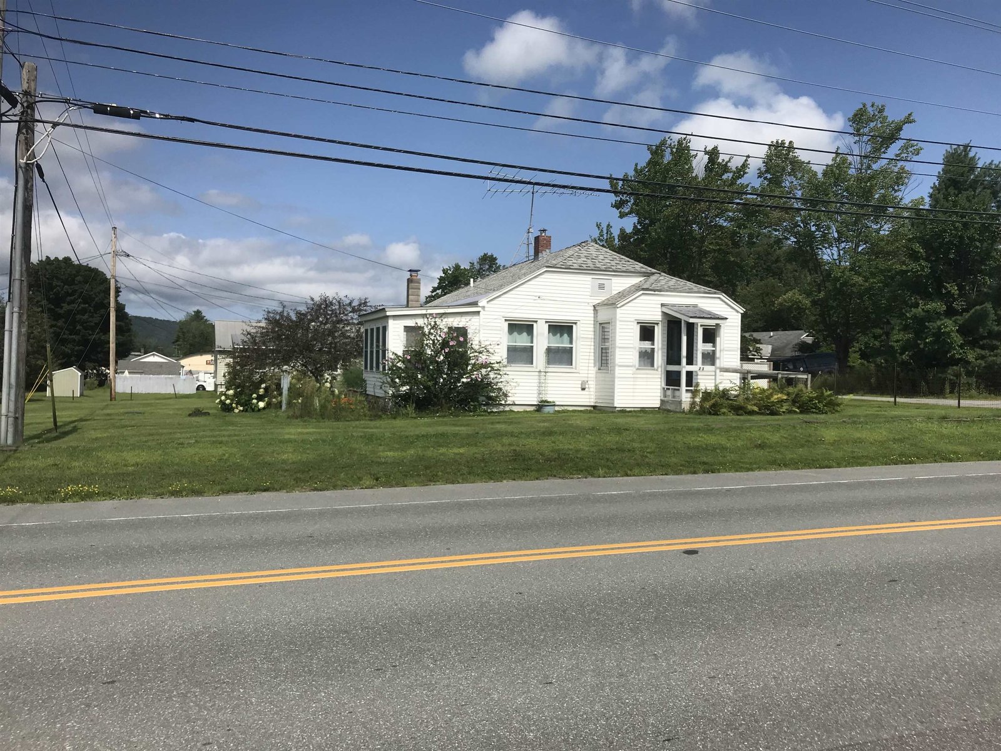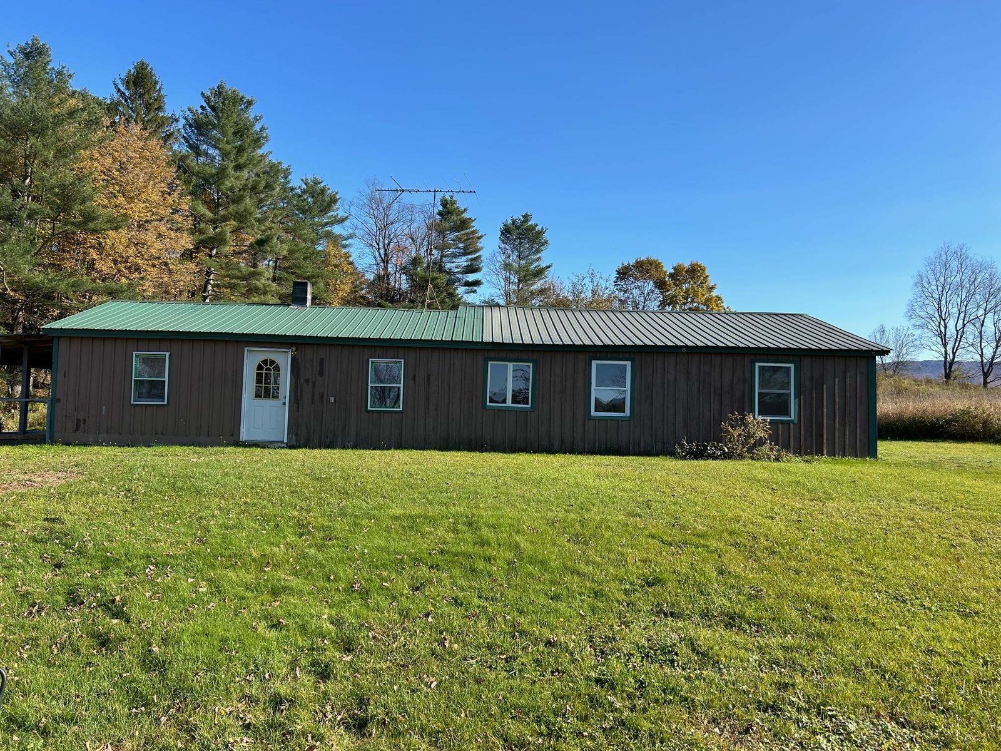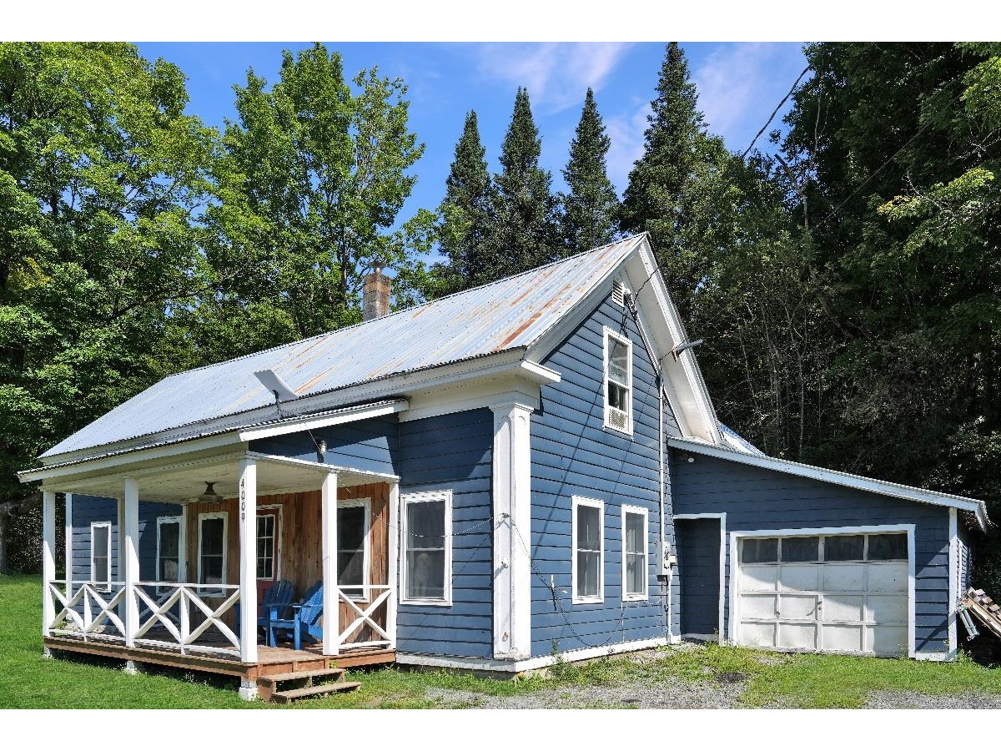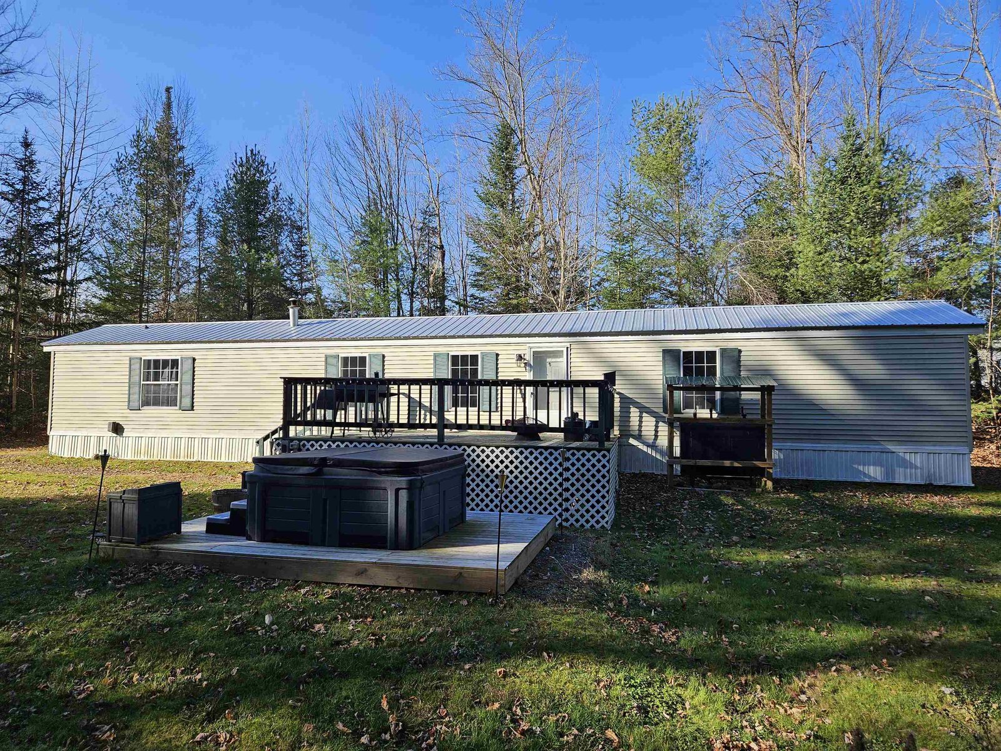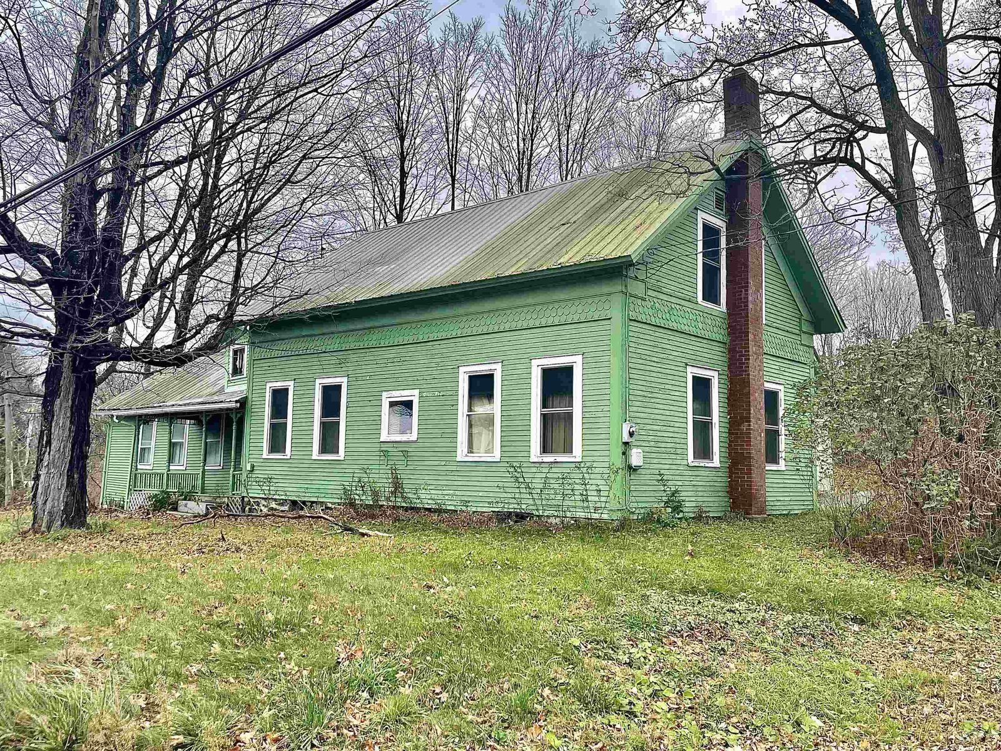246 Fairwood Parkway West Morristown, Vermont 05661 MLS# 4469237
 Back to Search Results
Next Property
Back to Search Results
Next Property
Sold Status
$195,000 Sold Price
House Type
3 Beds
2 Baths
1,813 Sqft
Sold By
Similar Properties for Sale
Request a Showing or More Info

Call: 802-863-1500
Mortgage Provider
Mortgage Calculator
$
$ Taxes
$ Principal & Interest
$
This calculation is based on a rough estimate. Every person's situation is different. Be sure to consult with a mortgage advisor on your specific needs.
Lamoille County
This is a spacious, light, and bright ranch-style home in a pleasant residential neighborhood. Enter through the attached 1-car garage or through the unusually large mudroom, which is large enough for all your seasonal outdoor gear & toys! Freshly refinished floors and paint throughout. Large and open living room with a fireplace configured for a wood stove, and dining room, with french doors out to covered porch, patio, and back yard. Current owners installed new propane boiler, hot-water heater, and new hot-air ductwork throughout. Dry and spacious basement was previously partitioned and configured for family/TV/game room. †
Property Location
Property Details
| Sold Price $195,000 | Sold Date Nov 17th, 2016 | |
|---|---|---|
| List Price $199,000 | Total Rooms 7 | List Date Feb 1st, 2016 |
| Cooperation Fee Unknown | Lot Size 1.1 Acres | Taxes $5,357 |
| MLS# 4469237 | Days on Market 3216 Days | Tax Year 2016 |
| Type House | Stories 1 | Road Frontage 75 |
| Bedrooms 3 | Style Ranch | Water Frontage |
| Full Bathrooms 1 | Finished 1,813 Sqft | Construction Yes, Existing |
| 3/4 Bathrooms 1 | Above Grade 1,813 Sqft | Seasonal No |
| Half Bathrooms 0 | Below Grade 0 Sqft | Year Built 1956 |
| 1/4 Bathrooms 0 | Garage Size 1 Car | County Lamoille |
| Interior FeaturesNatural Woodwork, Hearth, Primary BR with BA, Wood Stove Hook-up, Laundry Hook-ups, Dining Area, Living/Dining |
|---|
| Equipment & AppliancesRefrigerator, Range-Electric, Washer, Dishwasher, Microwave, Exhaust Hood, Dryer, Air Conditioning Units |
| Kitchen 9x10, 1st Floor | Dining Room 10x13, 1st Floor | Living Room 22x16, 1st Floor |
|---|---|---|
| Primary Bedroom 13x15, 1st Floor | Bedroom 13x15, 1st Floor | Bedroom 11x12, 1st Floor |
| Other 12x24, 1st Floor |
| ConstructionWood Frame, Existing |
|---|
| BasementInterior, Sump Pump, Concrete, Interior Stairs, Full |
| Exterior FeaturesPatio, Window Screens, Porch-Covered |
| Exterior Wood, Clapboard | Disability Features One-Level Home, 1st Floor Bedroom, 1st Floor Full Bathrm, One-Level Home |
|---|---|
| Foundation Concrete | House Color Brown |
| Floors Vinyl, Carpet, Hardwood | Building Certifications |
| Roof Shingle-Asphalt | HERS Index |
| DirectionsFrom Morrisville, take Route 12 south to Fairwood Parkway West (2nd entrance), on right, to second house on left: #246. |
|---|
| Lot DescriptionMountain View, Country Setting |
| Garage & Parking Attached, Direct Entry, Driveway |
| Road Frontage 75 | Water Access |
|---|---|
| Suitable Use | Water Type |
| Driveway Gravel | Water Body |
| Flood Zone Unknown | Zoning Res |
| School District Morristown School District | Middle Peoples Academy Middle Level |
|---|---|
| Elementary Morristown Elementary School | High Peoples Academy |
| Heat Fuel Gas-LP/Bottle | Excluded |
|---|---|
| Heating/Cool Hot Air | Negotiable |
| Sewer Public | Parcel Access ROW |
| Water Public | ROW for Other Parcel |
| Water Heater Gas-Lp/Bottle | Financing Conventional |
| Cable Co Comcast | Documents Deed, Property Disclosure |
| Electric 200 Amp, Circuit Breaker(s) | Tax ID 41412912029 |

† The remarks published on this webpage originate from Listed By of Coldwell Banker Carlson Real Estate via the PrimeMLS IDX Program and do not represent the views and opinions of Coldwell Banker Hickok & Boardman. Coldwell Banker Hickok & Boardman cannot be held responsible for possible violations of copyright resulting from the posting of any data from the PrimeMLS IDX Program.

