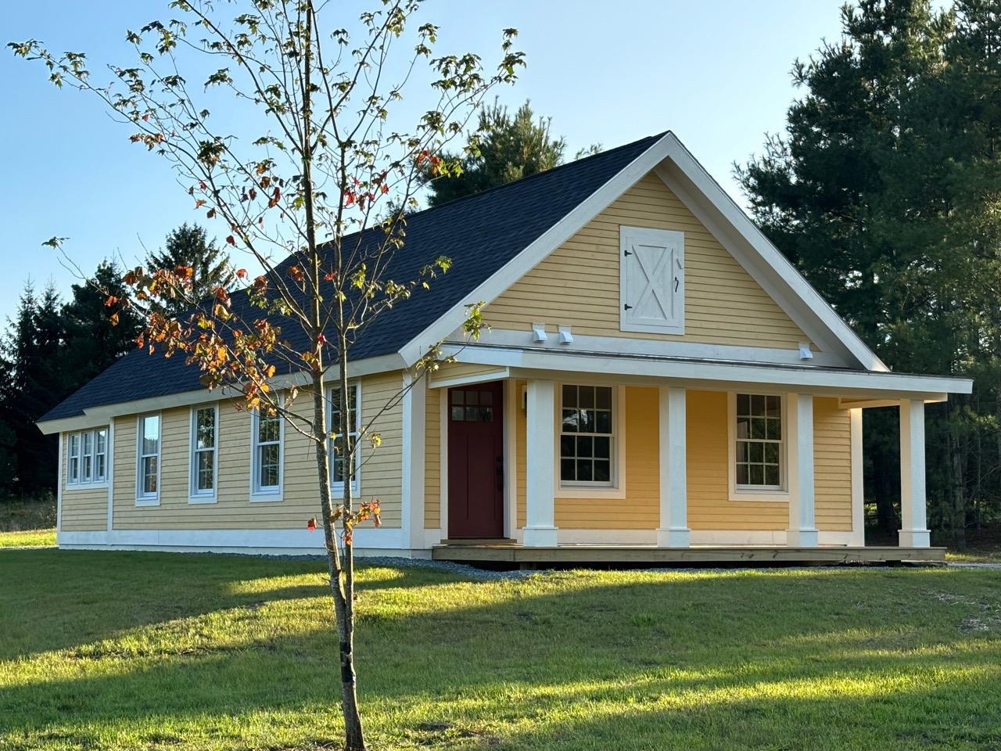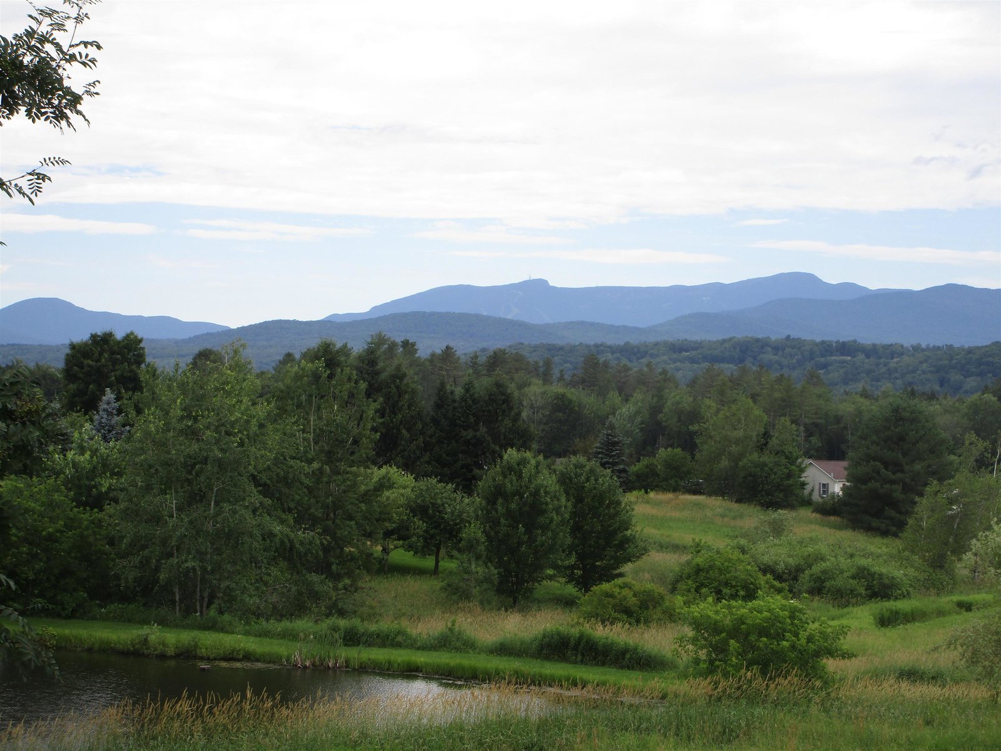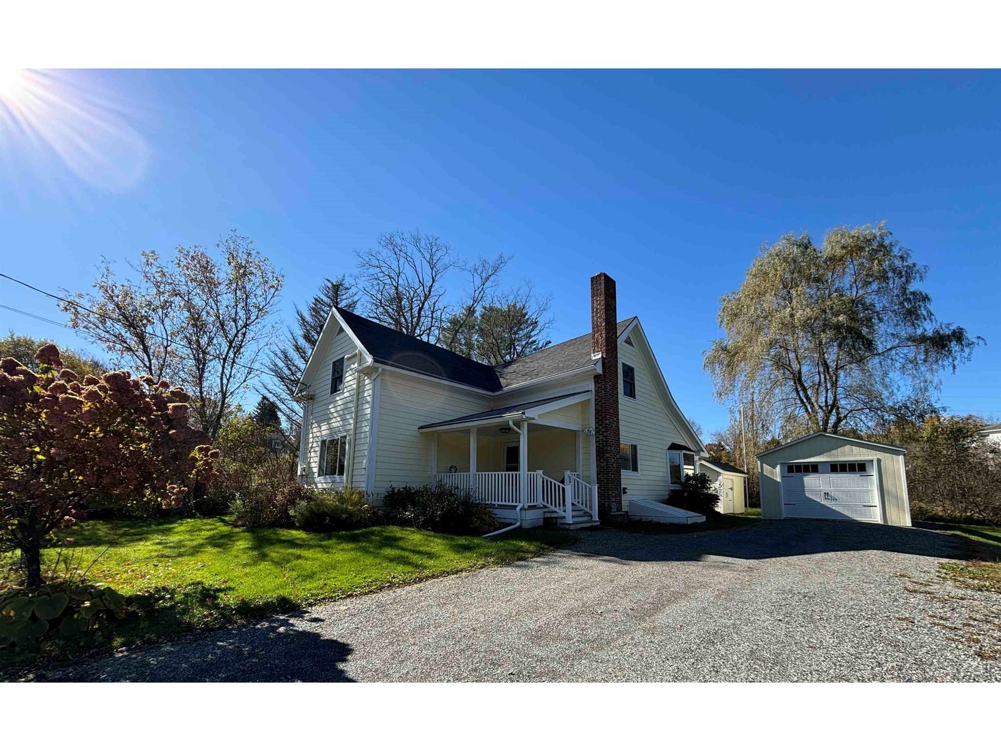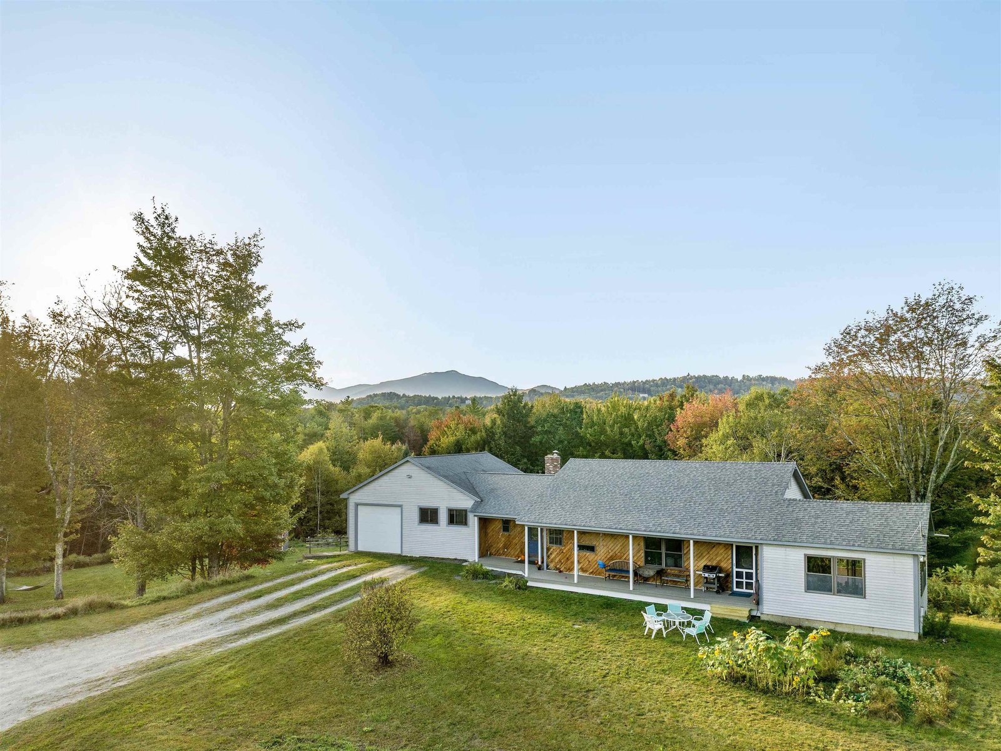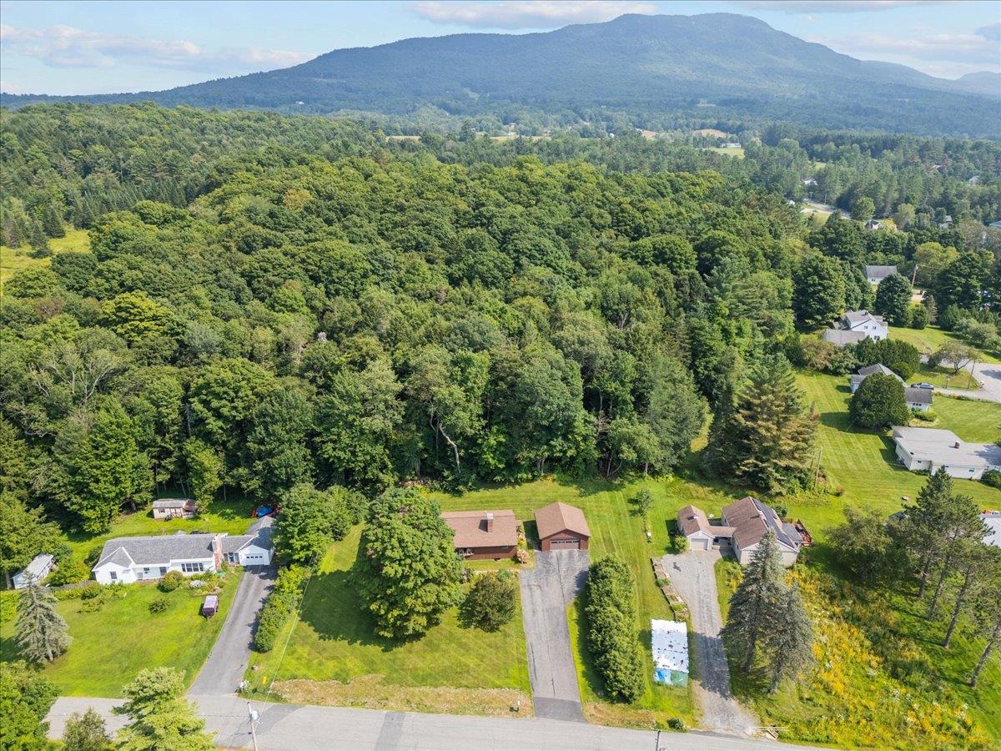Sold Status
$492,500 Sold Price
House Type
3 Beds
2 Baths
1,260 Sqft
Sold By BHHS Vermont Realty Group/Morrisville-Stowe
Similar Properties for Sale
Request a Showing or More Info

Call: 802-863-1500
Mortgage Provider
Mortgage Calculator
$
$ Taxes
$ Principal & Interest
$
This calculation is based on a rough estimate. Every person's situation is different. Be sure to consult with a mortgage advisor on your specific needs.
Lamoille County
Classic yet modern. On trend yet timeless. Open yet cozy. Bright and sunny. Framed by stately twin silver maples. Kitchen with soapstone, high-end custom maple cabinets, and stainless. Hardwood flooring. Updated in all the right ways: kitchen including appliances, bathrooms, windows, washer and dryer, wiring, plumbing, stone steps, paint . . . Big side porch. Worcester mountain range views. Airlock mudroom. 2 user-friendly open acres with large fenced-in yard for dogs and kids, and a big meadow. 2-car detached garage with storage/gardening shed. Coffee on the porch in the glow of the sunrise. Sleepy Sunday afternoon dozing by the fire. Summer BBQ and late night laughs around the fire pit. Big feast after winter adventures. Strategically located between Stowe and Morrisville, with easy access to everything. Come home to this. †
Property Location
Property Details
| Sold Price $492,500 | Sold Date Dec 29th, 2023 | |
|---|---|---|
| List Price $520,000 | Total Rooms 6 | List Date Oct 11th, 2023 |
| Cooperation Fee Unknown | Lot Size 2.2 Acres | Taxes $4,624 |
| MLS# 4973769 | Days on Market 407 Days | Tax Year 2023 |
| Type House | Stories 1 1/2 | Road Frontage 641 |
| Bedrooms 3 | Style Cape | Water Frontage |
| Full Bathrooms 1 | Finished 1,260 Sqft | Construction No, Existing |
| 3/4 Bathrooms 0 | Above Grade 1,260 Sqft | Seasonal No |
| Half Bathrooms 1 | Below Grade 0 Sqft | Year Built 1954 |
| 1/4 Bathrooms 0 | Garage Size 2 Car | County Lamoille |
| Interior FeaturesKitchen/Dining, Natural Light, Window Treatment, Laundry - Basement |
|---|
| Equipment & AppliancesRange-Electric, Microwave, Range Hood, Microwave, Range - Electric, Refrigerator-Energy Star, Washer - Energy Star, Vented Exhaust Fan, CO Detector, Smoke Detector, Stove-Gas, Gas Heat Stove |
| ConstructionWood Frame |
|---|
| BasementInterior, Bulkhead, Concrete, Daylight, Unfinished, Frost Wall, Full, Locked Storage Space, Interior Access, Exterior Access, Stairs - Basement |
| Exterior FeaturesFence - Dog, Natural Shade, Porch - Covered, Shed, Window Screens, Windows - Double Pane |
| Exterior Wood, Clapboard, Wood | Disability Features |
|---|---|
| Foundation Below Frostline, Poured Concrete | House Color |
| Floors Slate/Stone, Tile, Laminate, Hardwood | Building Certifications |
| Roof Shingle-Asphalt, Metal | HERS Index |
| DirectionsRoute 100 to Golf Course Road, 0.5 miles on Golf Course Road to right onto Cochran road, 0.9 miles to 262 Cochran on left. |
|---|
| Lot Description, Pasture, Sloping, Level, Fields, Mountain View, Country Setting, Corner |
| Garage & Parking Detached, |
| Road Frontage 641 | Water Access |
|---|---|
| Suitable Use | Water Type |
| Driveway Gravel, Crushed/Stone | Water Body |
| Flood Zone No | Zoning Residential |
| School District NA | Middle |
|---|---|
| Elementary | High |
| Heat Fuel Oil, Gas-LP/Bottle | Excluded - Pendant lamp @ kitchen table - Lamp over couch @ LR - Shelf in 1st fl bath - All mirrors - Bookshelf in LR - Ceiling fixture @ mudroom |
|---|---|
| Heating/Cool None, Multi Zone, Hot Water, Baseboard | Negotiable |
| Sewer Septic, Private, On-Site Septic Exists, Private, Septic | Parcel Access ROW |
| Water Private, Drilled Well, Private | ROW for Other Parcel |
| Water Heater Tank, Owned, Off Boiler | Financing |
| Cable Co | Documents |
| Electric Circuit Breaker(s), 200 Amp | Tax ID 414-129-10652 |

† The remarks published on this webpage originate from Listed By Geoffrey Wolcott of Four Seasons Sotheby\'s Int\'l Realty via the PrimeMLS IDX Program and do not represent the views and opinions of Coldwell Banker Hickok & Boardman. Coldwell Banker Hickok & Boardman cannot be held responsible for possible violations of copyright resulting from the posting of any data from the PrimeMLS IDX Program.

 Back to Search Results
Back to Search Results