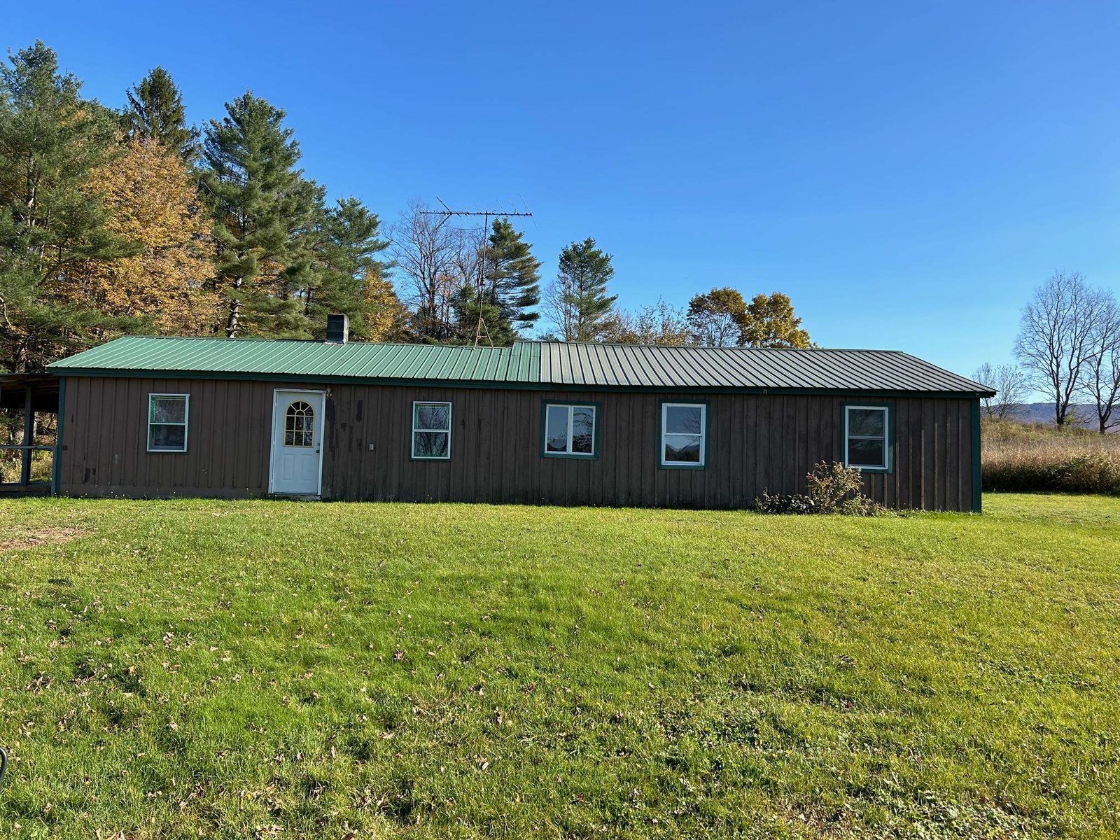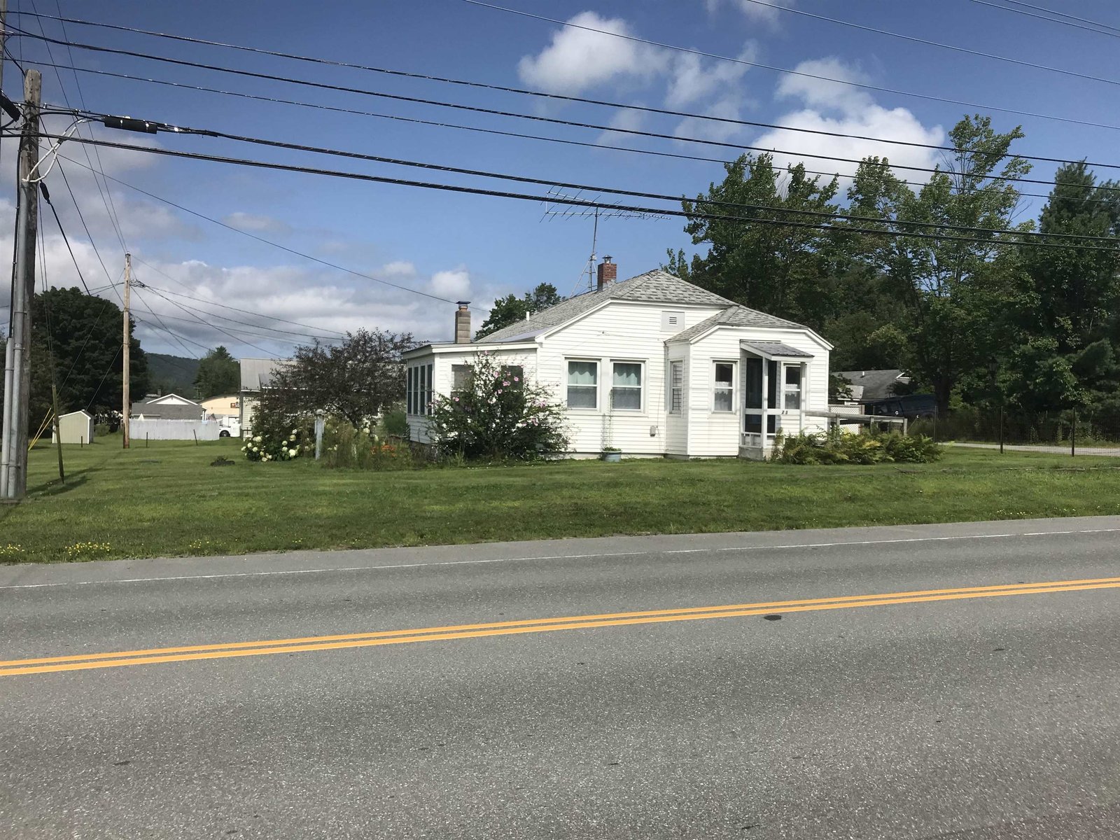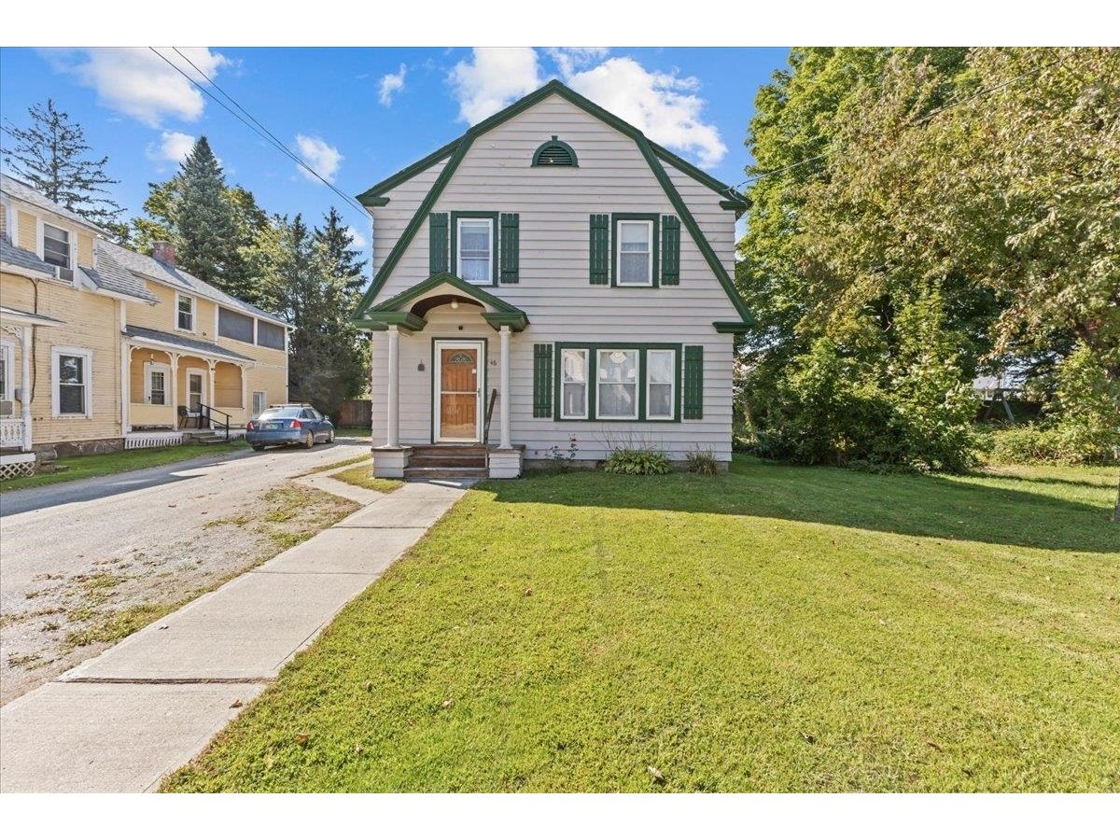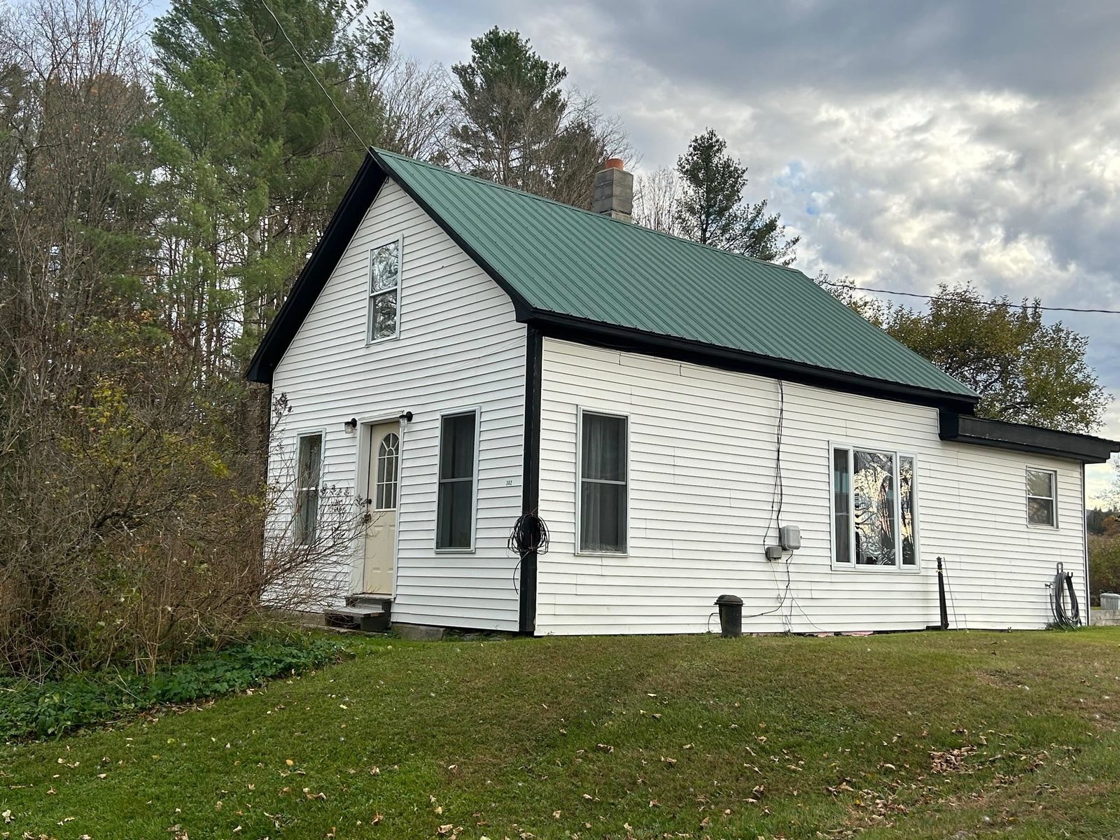Sold Status
$250,000 Sold Price
House Type
3 Beds
2 Baths
1,276 Sqft
Sold By Barbour Real Estate, Inc.
Similar Properties for Sale
Request a Showing or More Info

Call: 802-863-1500
Mortgage Provider
Mortgage Calculator
$
$ Taxes
$ Principal & Interest
$
This calculation is based on a rough estimate. Every person's situation is different. Be sure to consult with a mortgage advisor on your specific needs.
Lamoille County
Built new in 2013 this 2 story home is reminiscent of a 1700's colonial on the outside. Inside you'll love the lofty ceiling in the kitchen ell as well as the wide expanse of windows that stretch across the entire southern wall bringing in the warmth of the sun. Red, handcrafted cabinetry boasts a tall built-in jelly cupboard that will store a plethora of food.Maple hardwood floors throughout. A 1st floor bedroom and private bath make for easy one level living.New, old-fashioned soaking tubs and separate showers grace both full baths. A covered porch connects the fully finished garage to the home. A studio area is ready to be finished above. Be a part of this private enclave of homes hidden away on a dead end drive. Owner is a VT. Licensed Real Estate Broker †
Property Location
Property Details
| Sold Price $250,000 | Sold Date Aug 12th, 2014 | |
|---|---|---|
| List Price $275,000 | Total Rooms 7 | List Date May 13th, 2014 |
| Cooperation Fee Unknown | Lot Size 0.46 Acres | Taxes $24,838 |
| MLS# 4356176 | Days on Market 3845 Days | Tax Year 2013 |
| Type House | Stories 2 | Road Frontage |
| Bedrooms 3 | Style Colonial | Water Frontage |
| Full Bathrooms 2 | Finished 1,276 Sqft | Construction , Existing |
| 3/4 Bathrooms 0 | Above Grade 1,276 Sqft | Seasonal No |
| Half Bathrooms 0 | Below Grade 0 Sqft | Year Built 2013 |
| 1/4 Bathrooms | Garage Size 1 Car | County Lamoille |
| Interior FeaturesCeiling Fan, Primary BR w/ BA, Soaking Tub, Walk-in Pantry, Laundry - 1st Floor |
|---|
| Equipment & AppliancesWasher, Dishwasher, Refrigerator, Dryer, Range-Gas, Water Heater-Gas-LP/Bttle, Water Heater - On Demand, Water Heater - Tankless, , CO Detector, Smoke Detector, Satellite Dish, Smoke Detector, Smoke Detectr-Hard Wired, Wood Stove |
| Kitchen 13.5x13.5, 1st Floor | Living Room 1st Floor | Primary Bedroom 2nd Floor |
|---|---|---|
| Bedroom 1st Floor | Bedroom 2nd Floor |
| ConstructionWood Frame |
|---|
| Basement, None |
| Exterior FeaturesPatio, Porch - Covered |
| Exterior Wood, Clapboard | Disability Features Bathrm w/tub, 1st Floor Bedroom, Bathrm w/step-in Shower, Bathroom w/Tub |
|---|---|
| Foundation Float Slab, Concrete | House Color white |
| Floors Hardwood | Building Certifications |
| Roof Shingle-Architectural | HERS Index |
| DirectionsFrom the center of Morrisville Village at blinking light, 4 way intersection coming from Stowe, go straight, go R at Y onto Rte. 12, go approx. 1 mile, see Fairwood Pkwy.E. on left side of Rte. 12 go to end of street, see mailboxes on left, stay left, take next left, 2nd home on left. |
|---|
| Lot Description, Near Bus/Shuttle |
| Garage & Parking 1 Parking Space, Storage Above, Parking Spaces 1, Attached |
| Road Frontage | Water Access |
|---|---|
| Suitable Use | Water Type |
| Driveway Crushed/Stone | Water Body |
| Flood Zone No | Zoning LDR |
| School District Lamoille South | Middle Peoples Academy Middle Level |
|---|---|
| Elementary Morristown Elementary School | High Peoples Academy |
| Heat Fuel Wood, Gas-LP/Bottle | Excluded |
|---|---|
| Heating/Cool Stove, Direct Vent | Negotiable |
| Sewer Public | Parcel Access ROW Yes |
| Water Public | ROW for Other Parcel |
| Water Heater On Demand, Tankless, Gas-Lp/Bottle | Financing |
| Cable Co | Documents Town Permit, Plot Plan |
| Electric Circuit Breaker(s), 200 Amp | Tax ID 414-129-10123 |

† The remarks published on this webpage originate from Listed By Jane Barbour of Barbour Real Estate, Inc. via the PrimeMLS IDX Program and do not represent the views and opinions of Coldwell Banker Hickok & Boardman. Coldwell Banker Hickok & Boardman cannot be held responsible for possible violations of copyright resulting from the posting of any data from the PrimeMLS IDX Program.

 Back to Search Results
Back to Search Results










