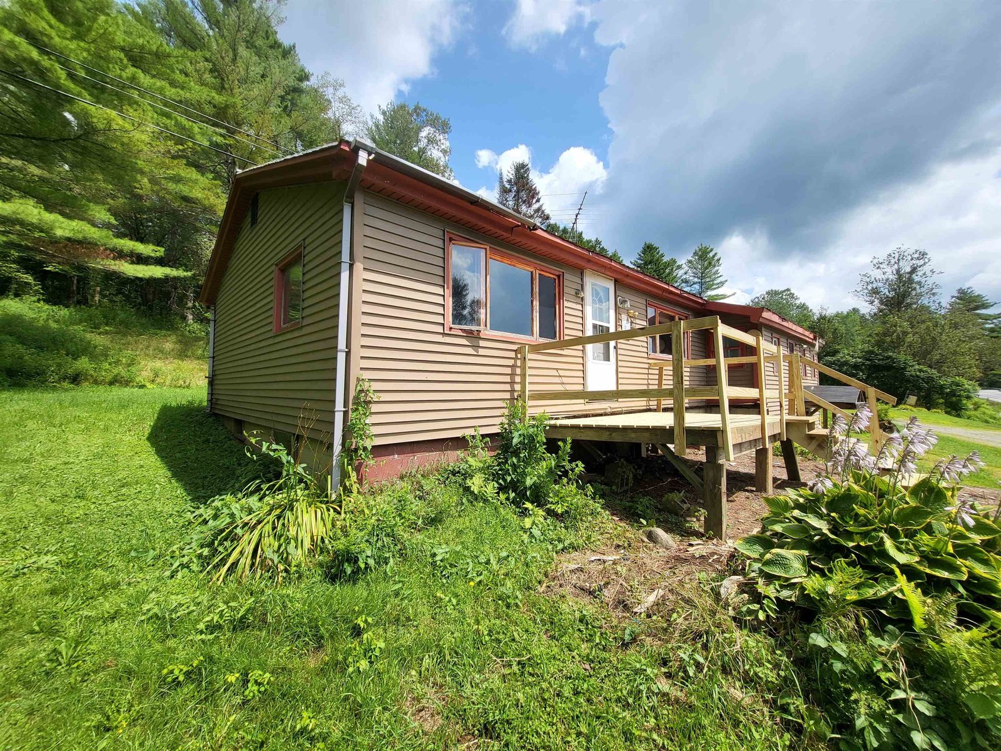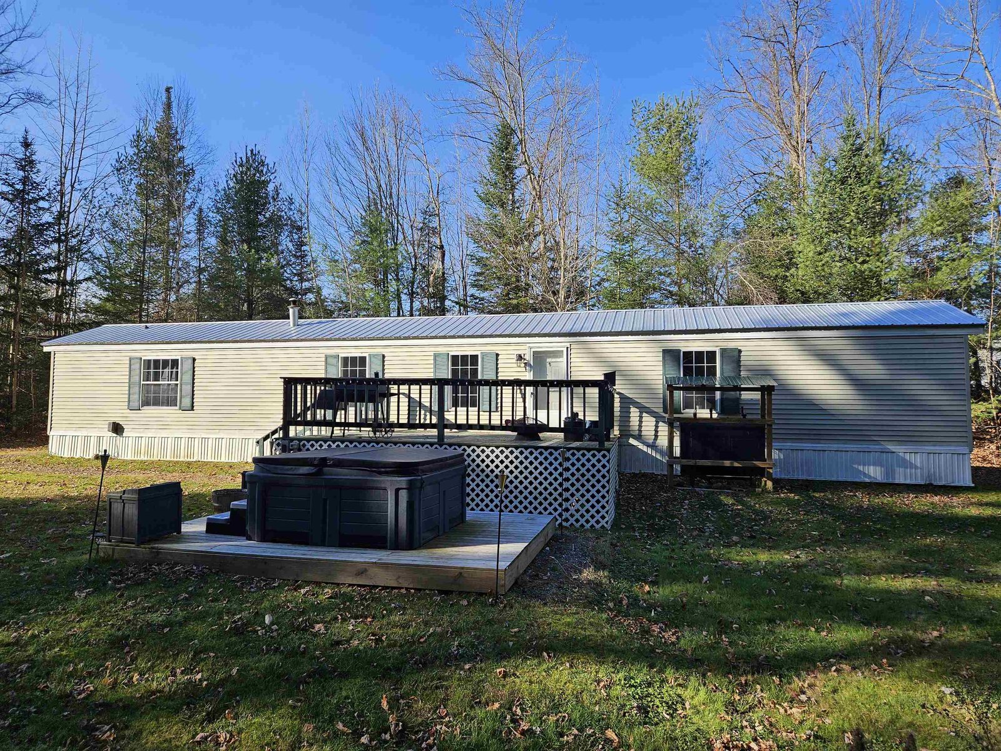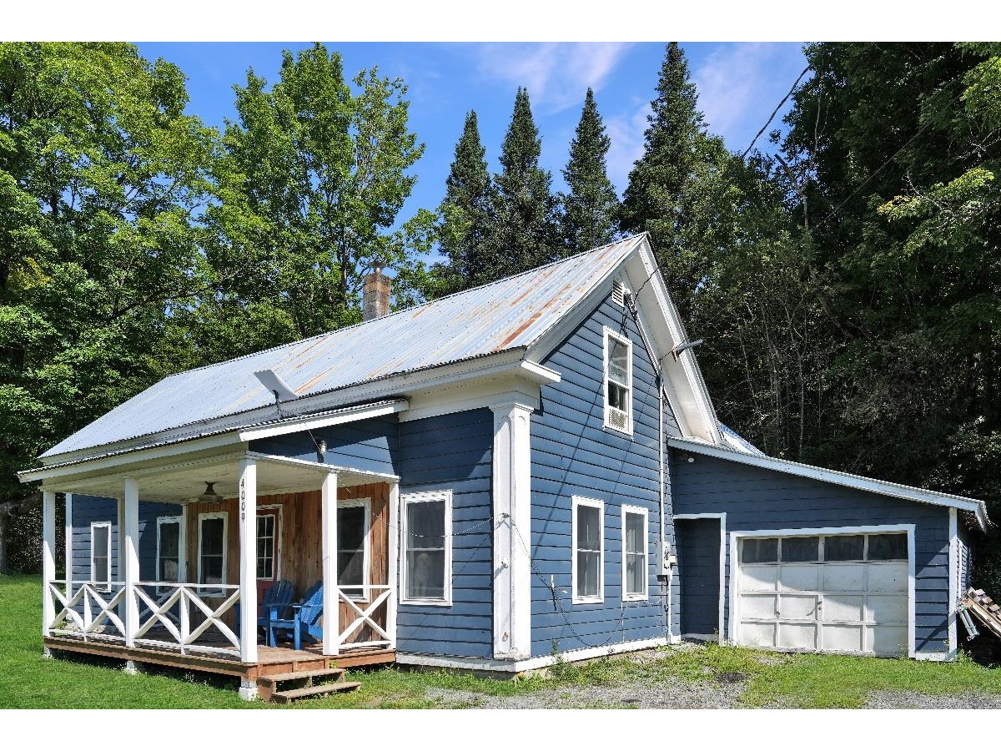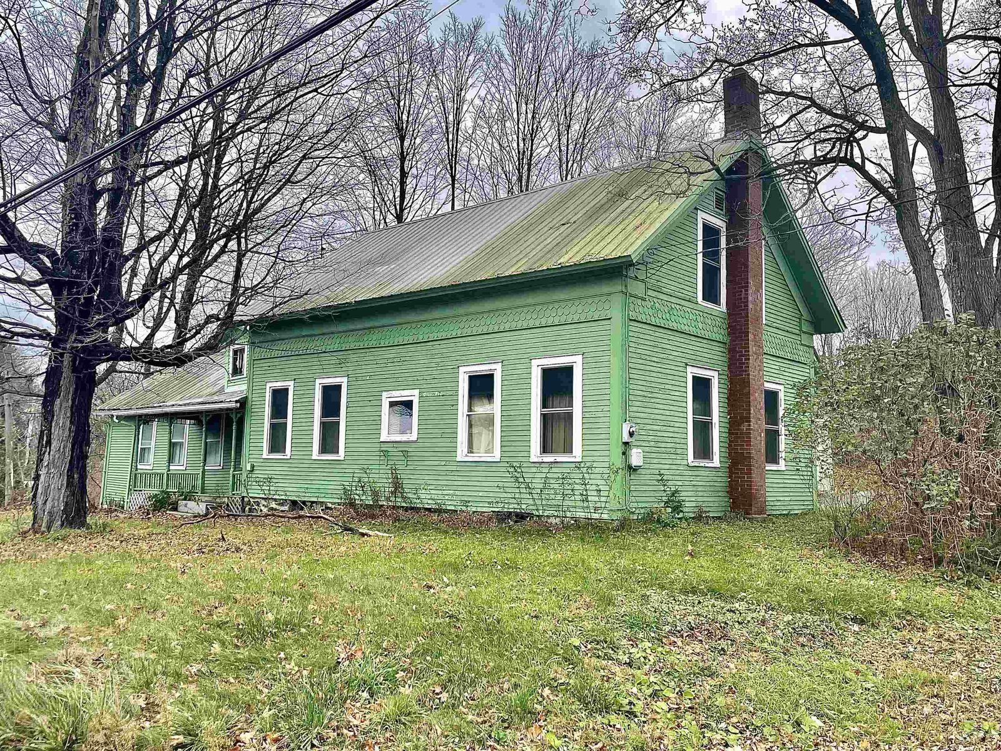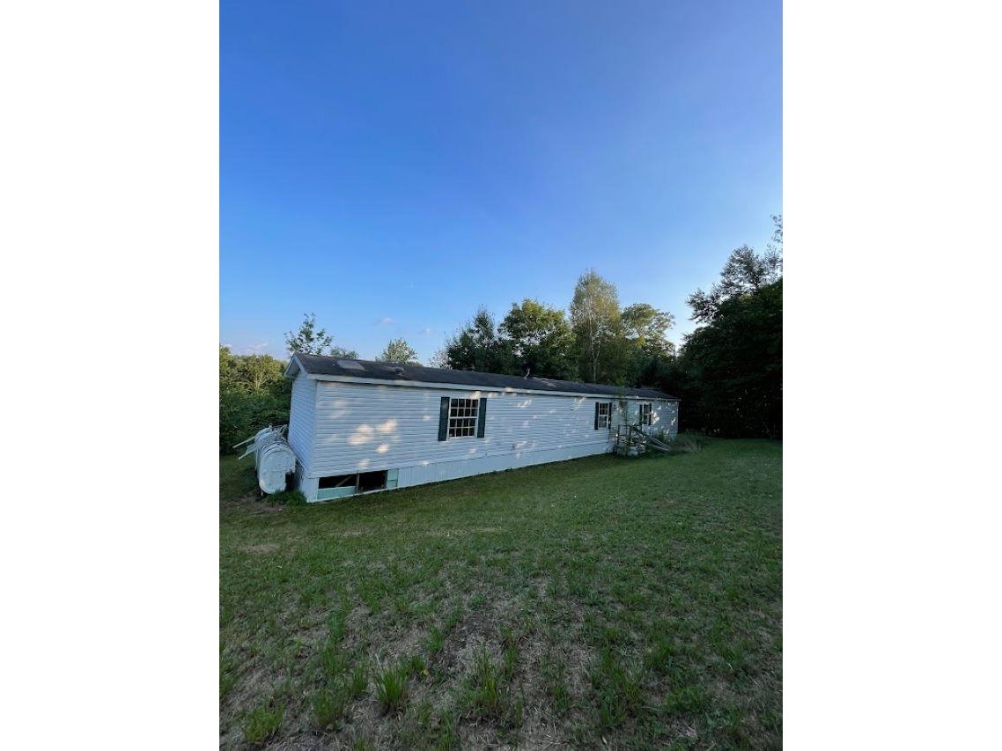Sold Status
$138,500 Sold Price
House Type
2 Beds
1 Baths
912 Sqft
Sold By Barbour Real Estate, Inc.
Similar Properties for Sale
Request a Showing or More Info

Call: 802-863-1500
Mortgage Provider
Mortgage Calculator
$
$ Taxes
$ Principal & Interest
$
This calculation is based on a rough estimate. Every person's situation is different. Be sure to consult with a mortgage advisor on your specific needs.
Lamoille County
Light and Bright! There is more here than meets the eye. A nifty basement family room makes for more living area than you would ever expect! Spiffy, spiffy. As easy as condo. living without the fees. Nestled in a quiet little corner of our village. While away the hours on the private back porch. Newer solid maple hardwood floors in the living room and bedrooms. Architect-style shingles are part of this economical package. A fresh coat of paint has been applied everywhere. The hot water baseboard heating system heats this home so efficiently w/endless hot water! This home heats so efficiently w/under 500 gallons of oil usage for both heat and hot water. A chic, white vanity, mirror and vanity light were just installed. There's a nice veggie garden spot with true southern exposure. Enjoy mature perennials. Owner is Broker. †
Property Location
Property Details
| Sold Price $138,500 | Sold Date Jan 3rd, 2017 | |
|---|---|---|
| List Price $149,900 | Total Rooms 7 | List Date Nov 20th, 2015 |
| Cooperation Fee Unknown | Lot Size 0.24 Acres | Taxes $2,579 |
| MLS# 4461157 | Days on Market 3289 Days | Tax Year 2015 |
| Type House | Stories 1 | Road Frontage 108 |
| Bedrooms 2 | Style Ranch | Water Frontage |
| Full Bathrooms 1 | Finished 912 Sqft | Construction , Existing |
| 3/4 Bathrooms 0 | Above Grade 624 Sqft | Seasonal No |
| Half Bathrooms 0 | Below Grade 288 Sqft | Year Built 1985 |
| 1/4 Bathrooms 0 | Garage Size 0 Car | County Lamoille |
| Interior FeaturesBar, Kitchen/Living, Laundry Hook-ups |
|---|
| Equipment & AppliancesRefrigerator, Washer, Range-Electric, Dryer, Smoke Detector |
| Kitchen 1st Floor | Living Room 1st Floor | Family Room 14x20, Basement |
|---|---|---|
| Utility Room Basement | Primary Bedroom 1st Floor | Bedroom 1st Floor |
| ConstructionWood Frame |
|---|
| BasementInterior, Partially Finished, Interior Stairs, Full |
| Exterior FeaturesPorch - Covered |
| Exterior Wood, Clapboard | Disability Features One-Level Home, 1st Floor Bedroom, 1st Floor Full Bathrm, One-Level Home |
|---|---|
| Foundation Concrete | House Color red |
| Floors Hardwood, Carpet, Ceramic Tile | Building Certifications |
| Roof Shingle-Architectural | HERS Index |
| DirectionsFrom Center of Morrisville Village coming from Stowe, turn right onto Congress St. at 4-way, continue to end, bear left, 4th house on the left. Shares a driveway. |
|---|
| Lot DescriptionYes, City Lot, Village |
| Garage & Parking , |
| Road Frontage 108 | Water Access |
|---|---|
| Suitable Use | Water Type |
| Driveway Gravel | Water Body |
| Flood Zone No | Zoning med density |
| School District Lamoille South | Middle Peoples Academy Middle Level |
|---|---|
| Elementary Morristown Elementary School | High Peoples Academy |
| Heat Fuel Oil | Excluded |
|---|---|
| Heating/Cool None, Hot Water, Baseboard | Negotiable |
| Sewer Public | Parcel Access ROW Yes |
| Water Public | ROW for Other Parcel No |
| Water Heater Domestic, Owned | Financing |
| Cable Co | Documents Survey |
| Electric 100 Amp | Tax ID 414-129-13135 |

† The remarks published on this webpage originate from Listed By Jane Barbour of Barbour Real Estate, Inc. via the PrimeMLS IDX Program and do not represent the views and opinions of Coldwell Banker Hickok & Boardman. Coldwell Banker Hickok & Boardman cannot be held responsible for possible violations of copyright resulting from the posting of any data from the PrimeMLS IDX Program.

 Back to Search Results
Back to Search Results