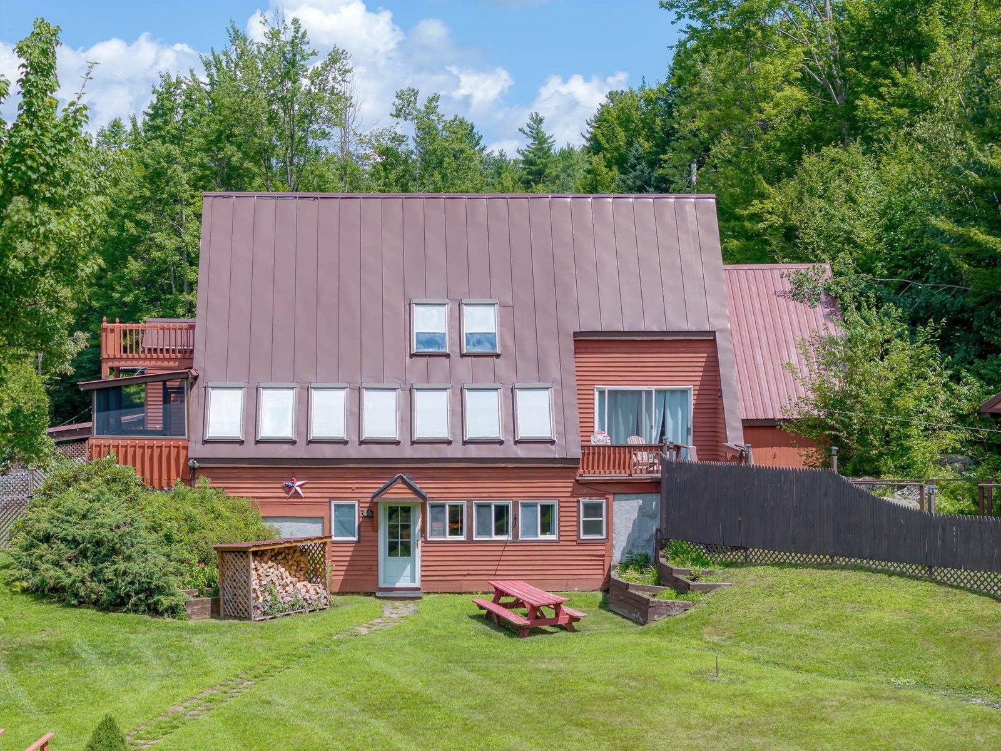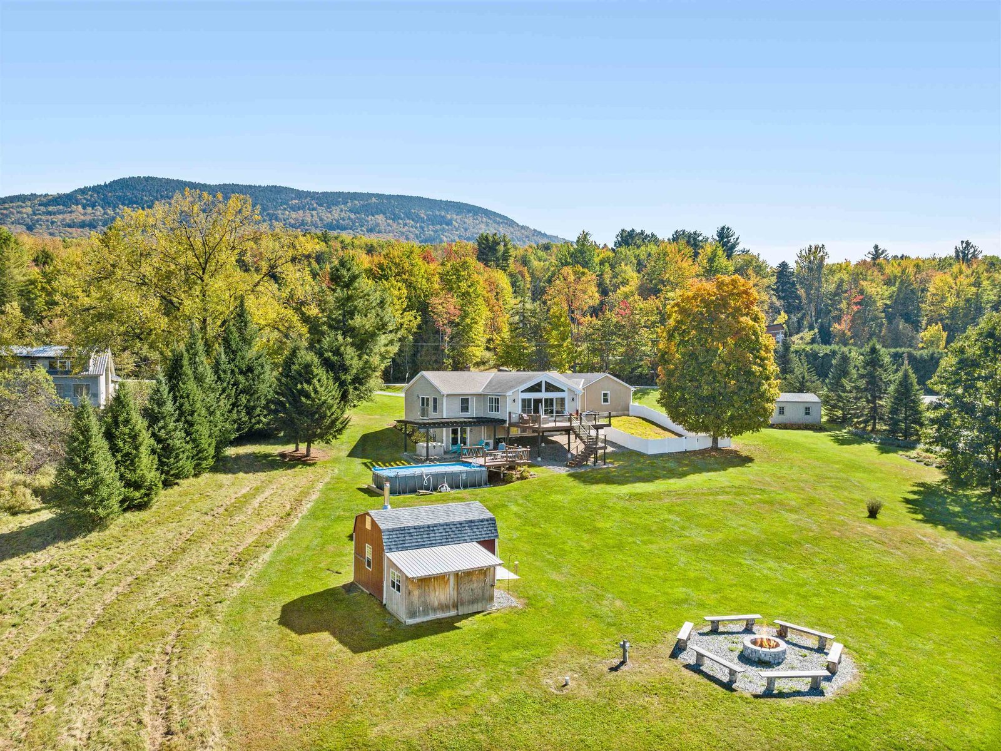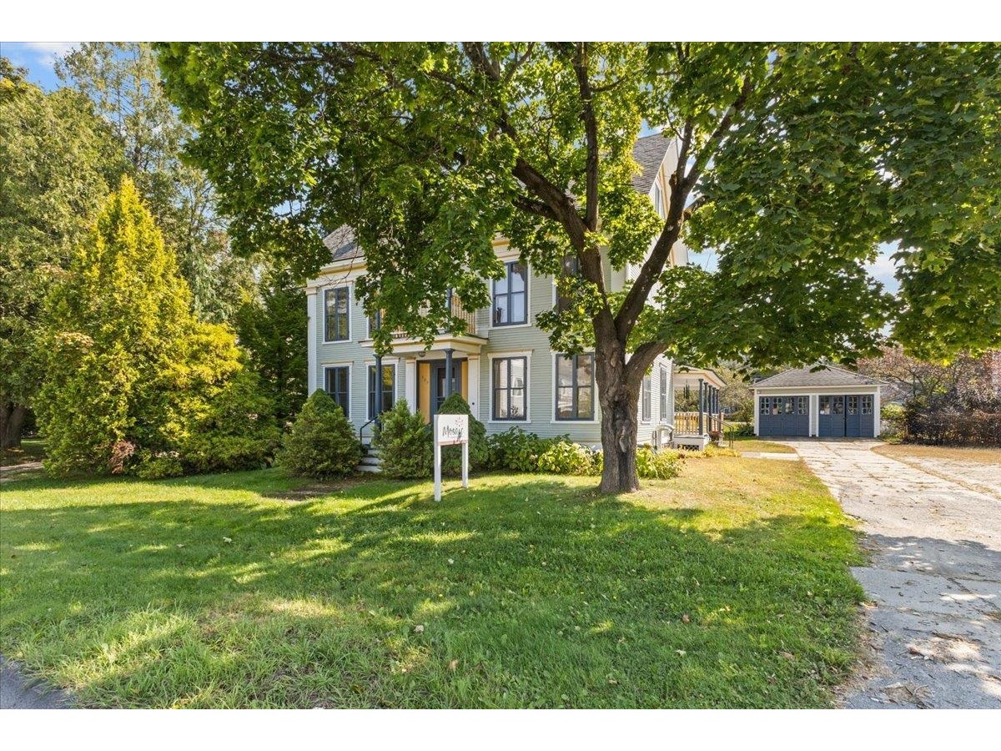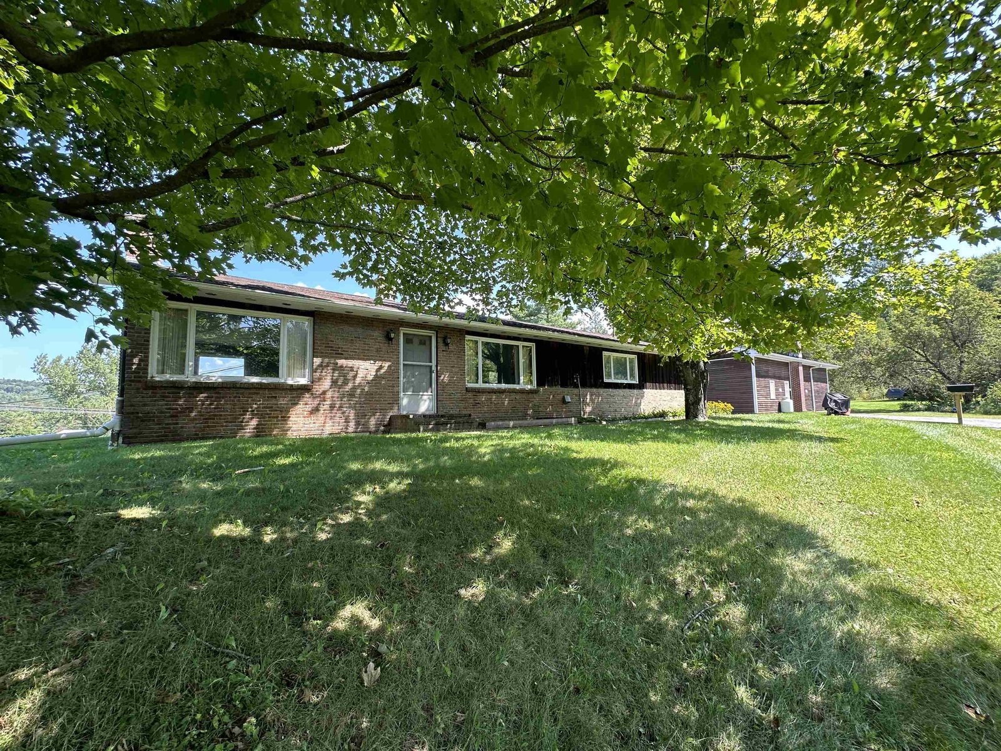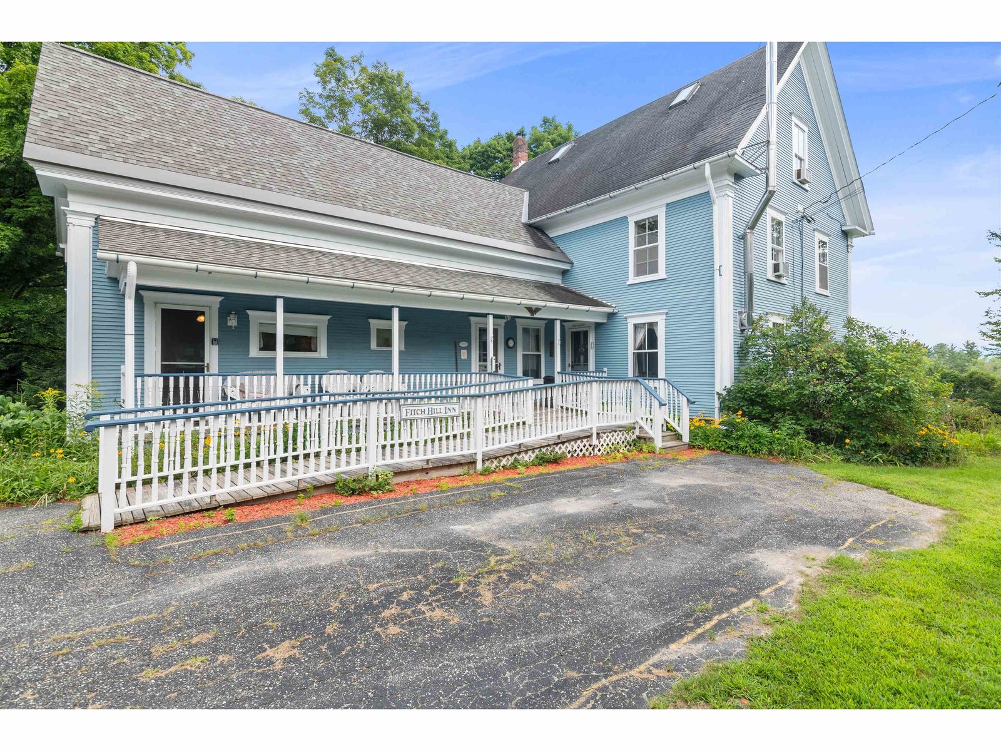Sold Status
$546,800 Sold Price
House Type
4 Beds
4 Baths
4,088 Sqft
Sold By
Similar Properties for Sale
Request a Showing or More Info

Call: 802-863-1500
Mortgage Provider
Mortgage Calculator
$
$ Taxes
$ Principal & Interest
$
This calculation is based on a rough estimate. Every person's situation is different. Be sure to consult with a mortgage advisor on your specific needs.
Lamoille County
VIEWS, VIEWS, VIEWS. Well sited on a 5.4 acre lot, this home offers privacy but also knock-out western Green Mountain views. This well designed property boasts many quality features. Anderson high-performance windows and doors provide abundant light and a true sense of openness. Beautiful kitchen with custom maple and cherry cabinets, granite countertops, island with prep sink and raised bar opens to dining area and the spacious living room beyond. Wonderful birch floors, pine ceilings and beams. All tile floors have radiant heat. Exceptional master suite enjoys incredible mountain views and sunsets. Also on this floor are three additional bedrooms and a full bath. Finished walkout basement has loads of day light. A walk up attic is ready for your future ideas. Large composite deck and a screened Gazebo will be among your favorite places to spend the end of your days enjoying sunsets. Great property value just 6 miles from Stowe Village. †
Property Location
Property Details
| Sold Price $546,800 | Sold Date Mar 20th, 2014 | |
|---|---|---|
| List Price $599,000 | Total Rooms 8 | List Date Aug 29th, 2013 |
| Cooperation Fee Unknown | Lot Size 5.4 Acres | Taxes $13,729 |
| MLS# 4312615 | Days on Market 4102 Days | Tax Year 2013 |
| Type House | Stories 3 | Road Frontage 85 |
| Bedrooms 4 | Style Contemporary | Water Frontage |
| Full Bathrooms 2 | Finished 4,088 Sqft | Construction Existing |
| 3/4 Bathrooms 1 | Above Grade 2,988 Sqft | Seasonal No |
| Half Bathrooms 1 | Below Grade 1,100 Sqft | Year Built 2000 |
| 1/4 Bathrooms 0 | Garage Size 2 Car | County Lamoille |
| Interior FeaturesKitchen, Living Room, Office/Study, Whirlpool Tub, Walk-in Closet, Walk-in Pantry, Primary BR with BA, Hearth, Island, Natural Woodwork, Blinds, Dining Area, Attic, Pantry, Wood Stove |
|---|
| Equipment & AppliancesCompactor, Microwave, Refrigerator, Exhaust Hood, Dryer, Trash Compactor, Wall Oven, Washer, Dishwasher, Central Vacuum, Kitchen Island, Window Treatment |
| Primary Bedroom 16 x 15 2nd Floor | 2nd Bedroom 14 x 10 2nd Floor | 3rd Bedroom 12 x 11 2nd Floor |
|---|---|---|
| 4th Bedroom 11 x 11 2nd Floor | Living Room 26 x 15 | Kitchen 15 x 13 |
| Dining Room 15 x 12 1st Floor | Office/Study 10.5 x 10 | 3/4 Bath 1st Floor |
| Full Bath 2nd Floor | Full Bath 2nd Floor |
| ConstructionWood Frame, Existing |
|---|
| BasementInterior, Interior Stairs, Full, Daylight, Partially Finished |
| Exterior FeaturesGazebo, Invisible Pet Fence, Deck, Window Screens, Barn, Porch-Covered, Shed |
| Exterior Cedar, Clapboard | Disability Features Access. Common Use Areas, 1st Floor 3/4 Bathrm, 1st Flr Hard Surface Flr., Access. Laundry No Steps |
|---|---|
| Foundation Concrete | House Color Brown |
| Floors Carpet, Ceramic Tile, Hardwood | Building Certifications |
| Roof Shingle-Architectural | HERS Index |
| DirectionsFrom Stowe village take Rte. 100 north for 3 miles. Right onto Randolph Road. In 2.5 miles turn right on Campbell Road. Property is 0.6 miles on right. |
|---|
| Lot DescriptionMountain View, Pasture, View, Country Setting |
| Garage & Parking Attached |
| Road Frontage 85 | Water Access |
|---|---|
| Suitable Use | Water Type |
| Driveway Crushed/Stone | Water Body |
| Flood Zone No | Zoning res |
| School District NA | Middle Peoples Academy Middle Level |
|---|---|
| Elementary Morristown Elementary School | High Peoples Academy |
| Heat Fuel Oil | Excluded |
|---|---|
| Heating/Cool Multi Zone, Hot Water, Multi Zone | Negotiable |
| Sewer Septic, Shared | Parcel Access ROW No |
| Water Drilled Well | ROW for Other Parcel No |
| Water Heater Domestic | Financing Conventional |
| Cable Co Comcast | Documents Deed, Bldg Plans (Blueprint), Property Disclosure |
| Electric 200 Amp, Circuit Breaker(s) | Tax ID 414-129-12617 |

† The remarks published on this webpage originate from Listed By Dave Carlson of Chenette Real Estate via the PrimeMLS IDX Program and do not represent the views and opinions of Coldwell Banker Hickok & Boardman. Coldwell Banker Hickok & Boardman cannot be held responsible for possible violations of copyright resulting from the posting of any data from the PrimeMLS IDX Program.

 Back to Search Results
Back to Search Results