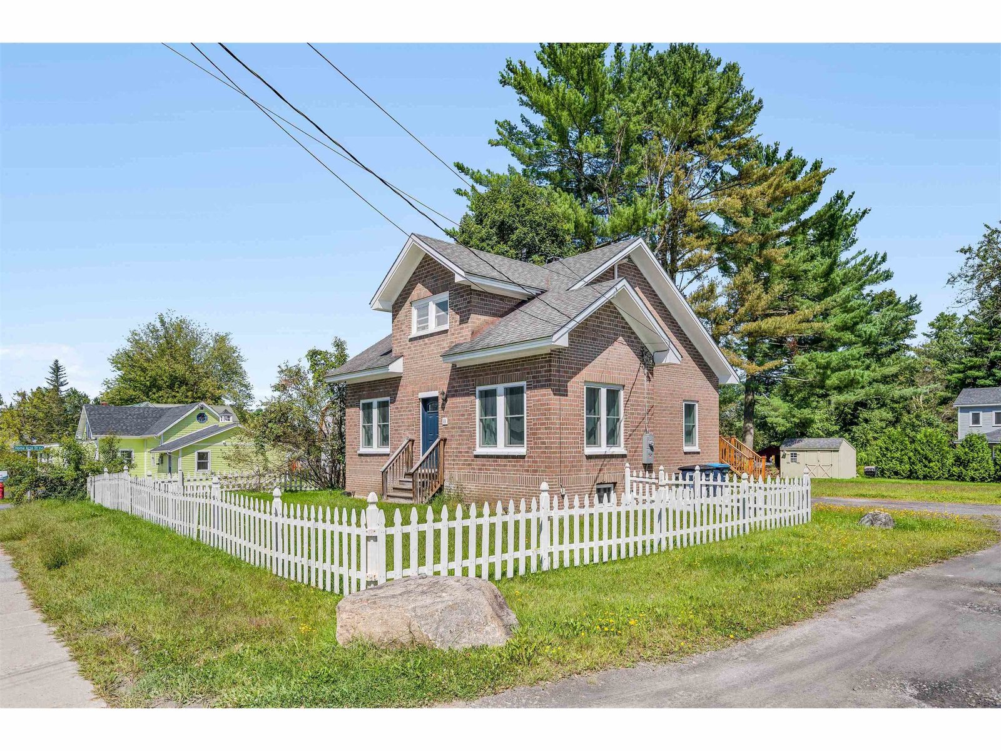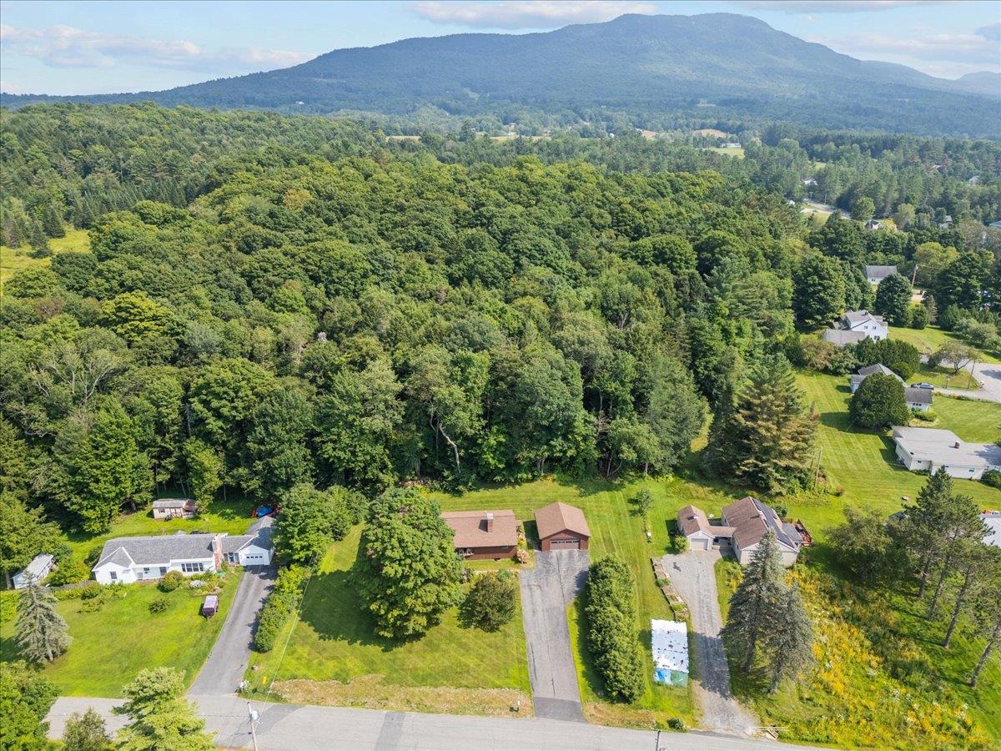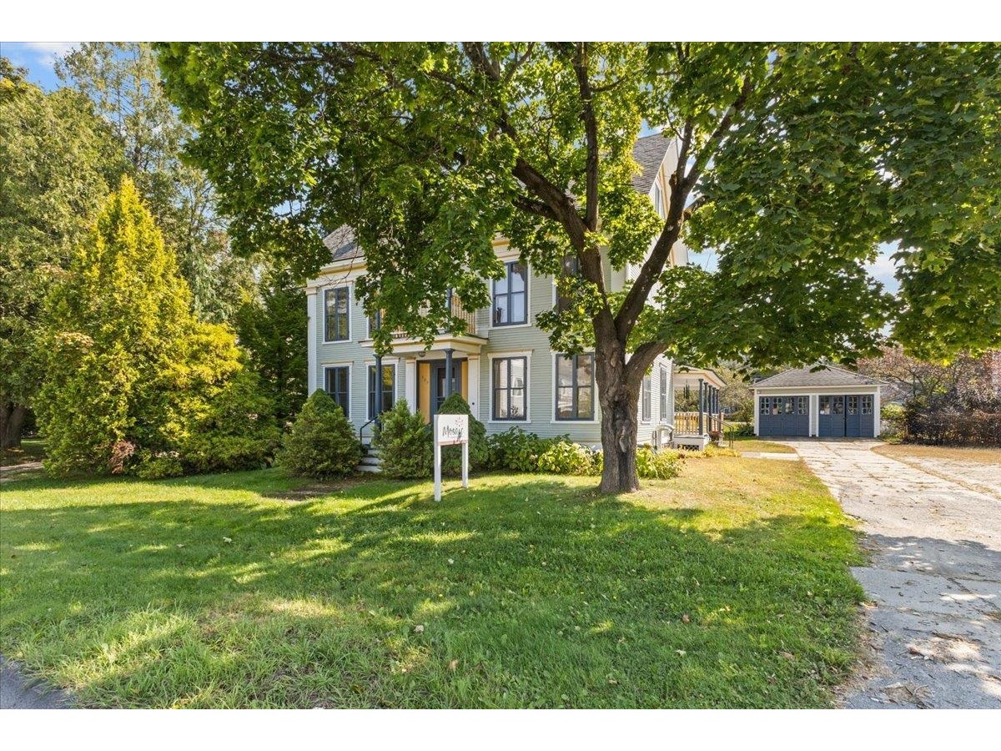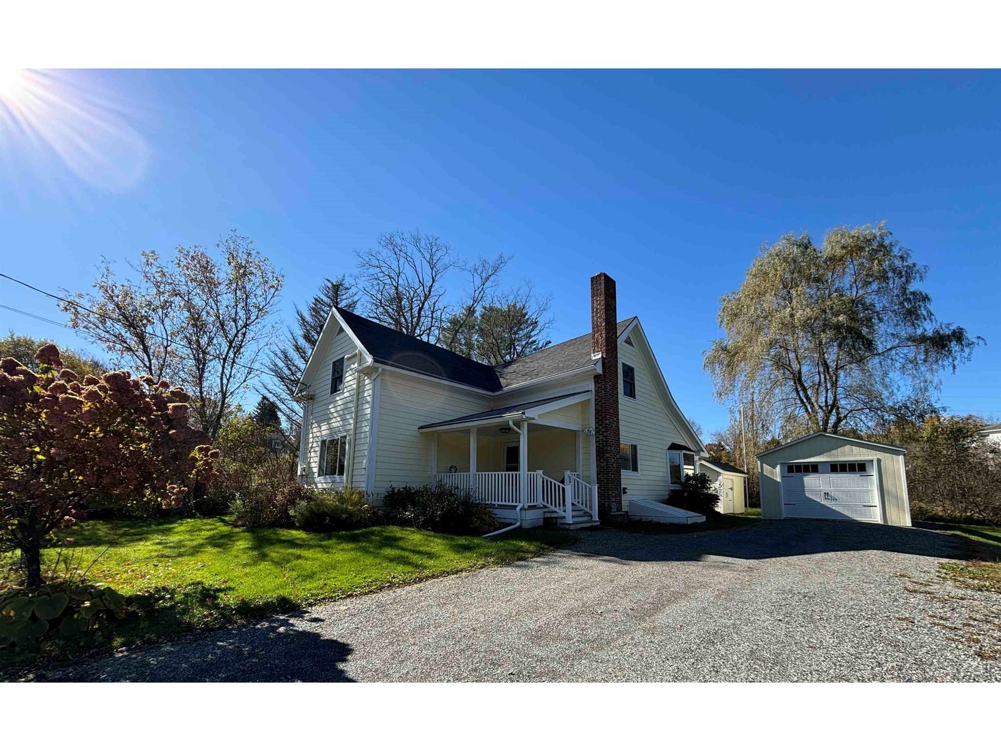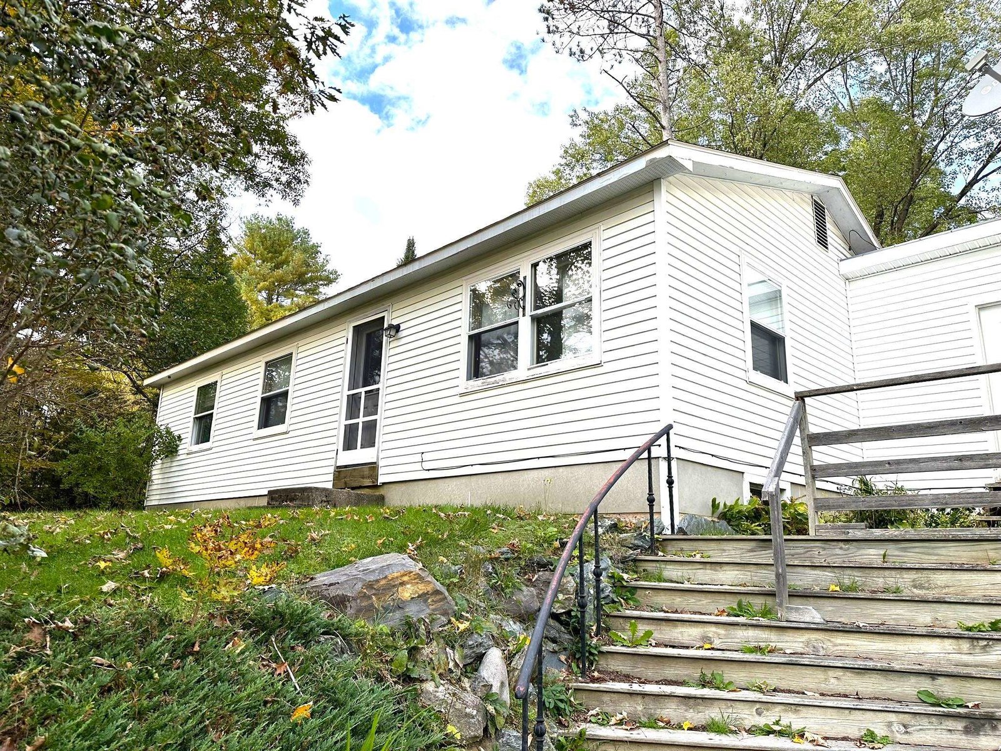Sold Status
$514,000 Sold Price
House Type
3 Beds
2 Baths
1,956 Sqft
Sold By BHHS Vermont Realty Group/Morrisville-Stowe
Similar Properties for Sale
Request a Showing or More Info

Call: 802-863-1500
Mortgage Provider
Mortgage Calculator
$
$ Taxes
$ Principal & Interest
$
This calculation is based on a rough estimate. Every person's situation is different. Be sure to consult with a mortgage advisor on your specific needs.
Lamoille County
Wonderful 3-bedroom custom home near Lake Elmore! Built in 2018, this like-new home sits on 5.18 serene acres with a wrap-around porch where you can spend endless hours enjoying the stunning views. Come inside to find an open concept main living space with plenty of windows that fill the space with light, giving it a warm and inviting feel. The gorgeous kitchen includes tall cathedral ceilings, black stainless appliances, clean white cabinetry, and a large center island with wood top and space for seating. The dining room is conveniently located next to the kitchen and includes large windows plus access to the outdoor deck for easy summertime grilling or al fresco dining. Just past the cozy living room, you’ll find 2 bedrooms and a full bathroom on the main level. The second level of this home will be your private getaway with a large master bedroom, den space that’s perfect for a home office, and a master bathroom that will take your breath away. Floor to ceiling tile, a modern stand-alone tub, open shower with glass wall divide, and double vanities are just some of the features you’ll fall in love with in this unique space. Outside, relax and take in the mountain views as a wide variety of birds and wildlife pass by. Great location, just 5 minutes to the town of Morrisville and just over a mile to Elmore State Park! †
Property Location
Property Details
| Sold Price $514,000 | Sold Date Feb 10th, 2022 | |
|---|---|---|
| List Price $435,000 | Total Rooms 6 | List Date Apr 27th, 2021 |
| Cooperation Fee Unknown | Lot Size 5.18 Acres | Taxes $7,459 |
| MLS# 4857631 | Days on Market 1304 Days | Tax Year 2021 |
| Type House | Stories 1 1/2 | Road Frontage 225 |
| Bedrooms 3 | Style Contemporary | Water Frontage |
| Full Bathrooms 2 | Finished 1,956 Sqft | Construction No, Existing |
| 3/4 Bathrooms 0 | Above Grade 1,956 Sqft | Seasonal No |
| Half Bathrooms 0 | Below Grade 0 Sqft | Year Built 2018 |
| 1/4 Bathrooms 0 | Garage Size Car | County Lamoille |
| Interior FeaturesDining Area, Kitchen Island, Kitchen/Dining, Kitchen/Living, Living/Dining, Sauna, Soaking Tub, Vaulted Ceiling, Walk-in Closet |
|---|
| Equipment & AppliancesRange-Gas, Washer, Microwave, Dishwasher, Refrigerator, Freezer, Dryer, CO Detector, Smoke Detectr-Hard Wired |
| Kitchen/Dining 27'5'' x 12'2'', 1st Floor | Living Room 21'5'' x 14'0'', 1st Floor | Bedroom 11'7'' x 10'6'', 1st Floor |
|---|---|---|
| Bedroom 11'7'' x 10'9'', 1st Floor | Den 11'0'' x 10'5'', 2nd Floor | Primary Bedroom 17'4'' x 14'1'', 2nd Floor |
| ConstructionWood Frame |
|---|
| BasementWalkout, Unfinished, Interior Stairs, Full, Unfinished, Walkout |
| Exterior FeaturesDeck, Garden Space, Porch - Covered |
| Exterior Vinyl | Disability Features |
|---|---|
| Foundation Concrete | House Color |
| Floors Carpet, Ceramic Tile, Wood | Building Certifications |
| Roof Shingle | HERS Index |
| DirectionsFrom Morristown, Route 12 towards Lake Elmore. Home on right. See sign. #3208. |
|---|
| Lot DescriptionYes, Trail/Near Trail, View, Mountain View, Country Setting |
| Garage & Parking , , Driveway, Off Street |
| Road Frontage 225 | Water Access |
|---|---|
| Suitable Use | Water Type |
| Driveway Gravel, Common/Shared | Water Body |
| Flood Zone No | Zoning Residential |
| School District NA | Middle |
|---|---|
| Elementary | High |
| Heat Fuel Gas-LP/Bottle | Excluded |
|---|---|
| Heating/Cool None, Baseboard | Negotiable |
| Sewer Septic, Leach Field | Parcel Access ROW |
| Water Drilled Well | ROW for Other Parcel |
| Water Heater Off Boiler | Financing |
| Cable Co Direct TV | Documents Property Disclosure, Deed |
| Electric Circuit Breaker(s) | Tax ID 414-129-13325 |

† The remarks published on this webpage originate from Listed By The Malley Group of KW Vermont via the PrimeMLS IDX Program and do not represent the views and opinions of Coldwell Banker Hickok & Boardman. Coldwell Banker Hickok & Boardman cannot be held responsible for possible violations of copyright resulting from the posting of any data from the PrimeMLS IDX Program.

 Back to Search Results
Back to Search Results