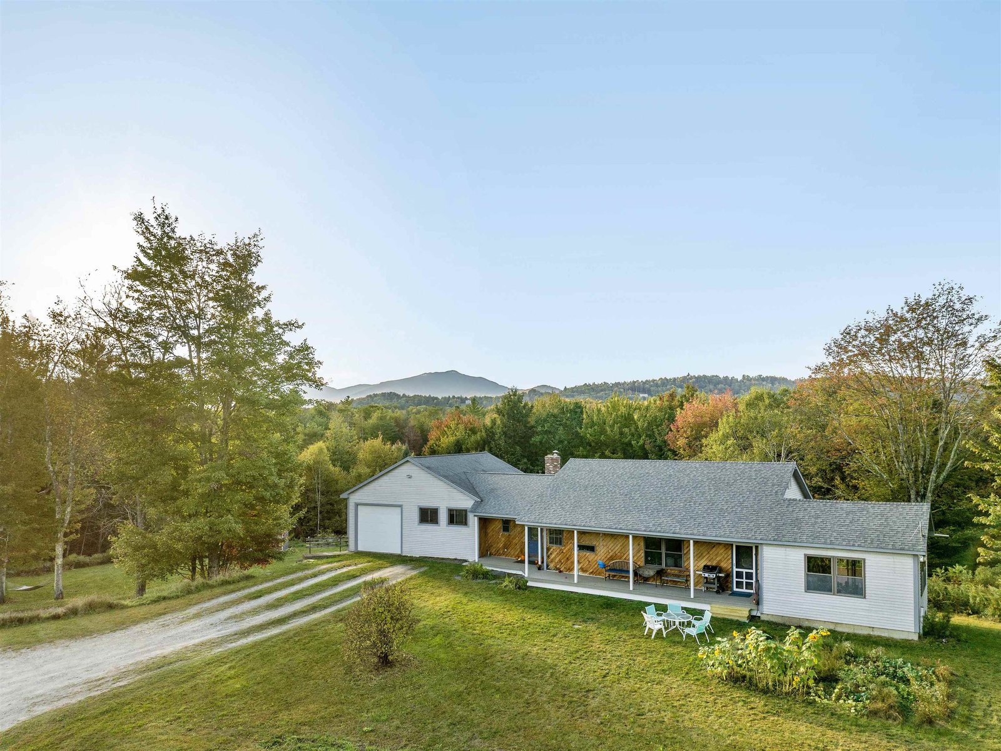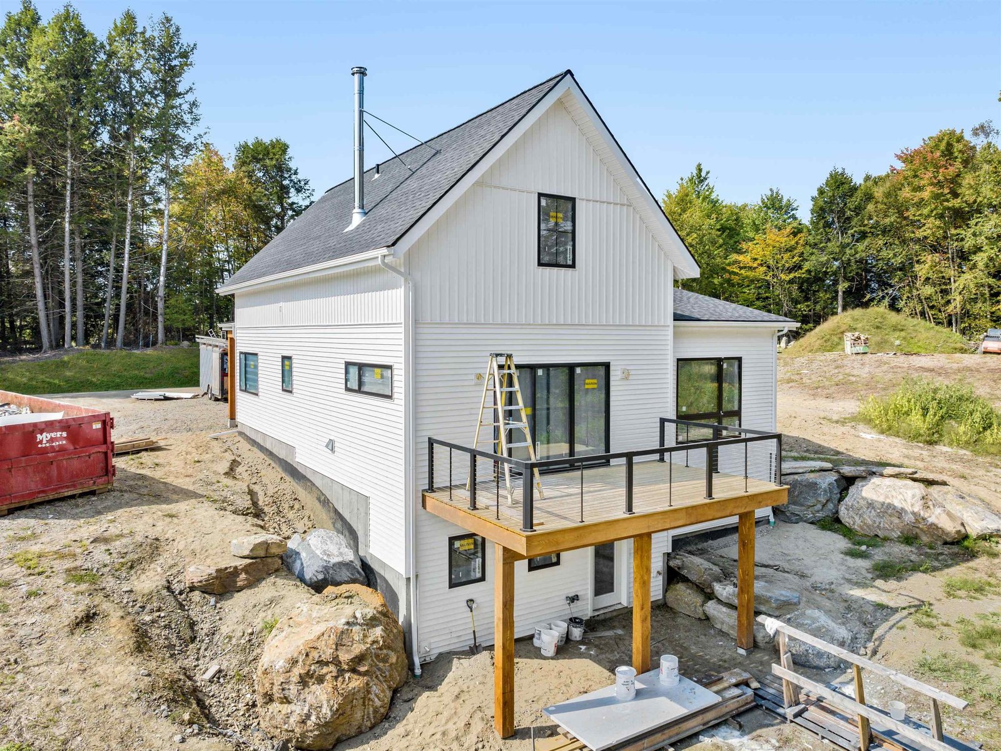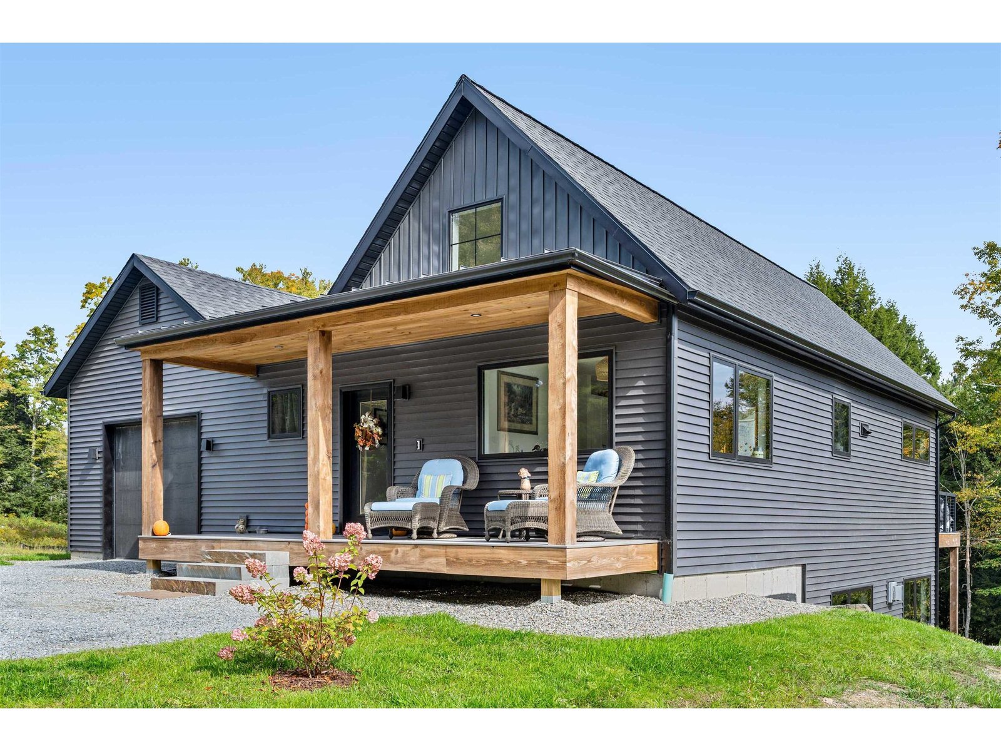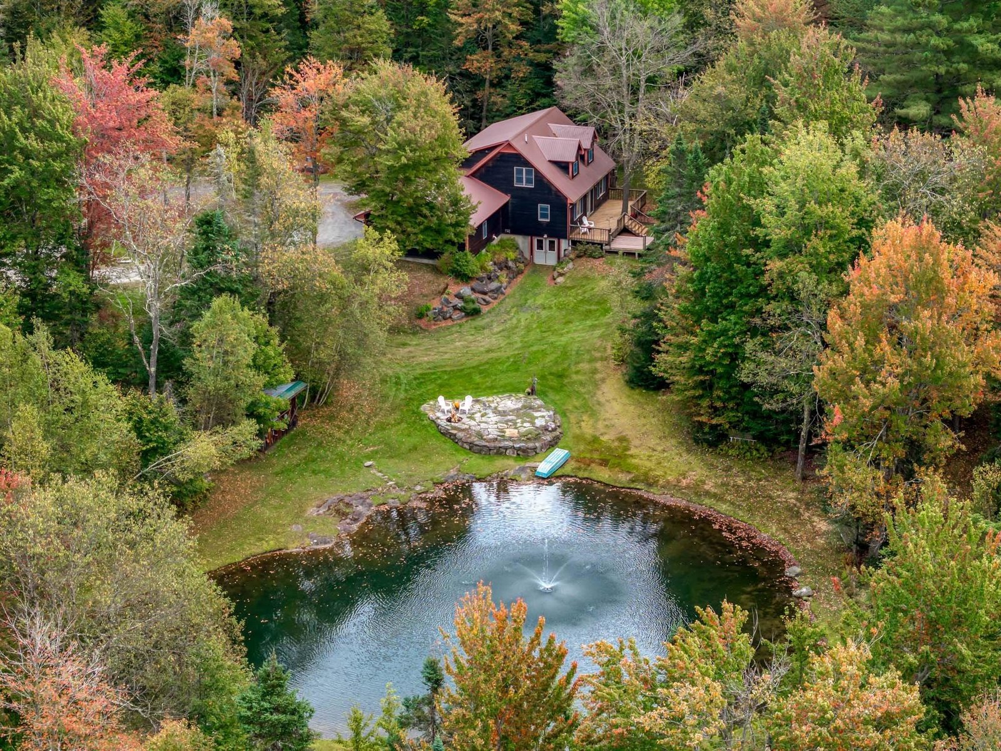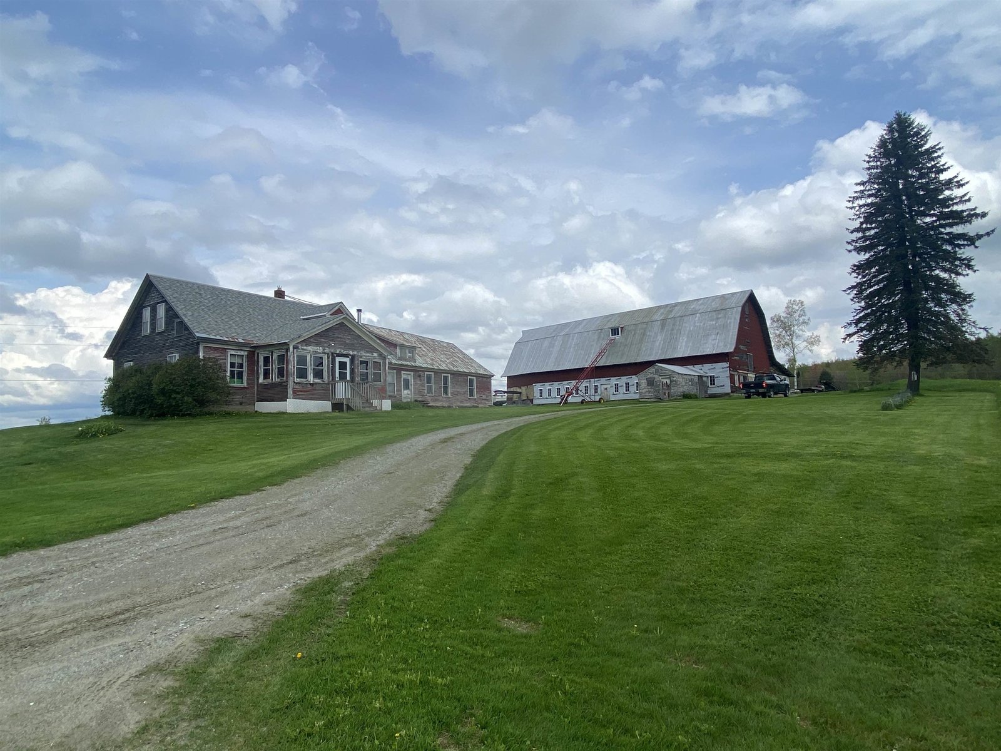Sold Status
$675,000 Sold Price
House Type
3 Beds
4 Baths
2,524 Sqft
Sold By BHHS Vermont Realty Group/Morrisville-Stowe
Similar Properties for Sale
Request a Showing or More Info

Call: 802-863-1500
Mortgage Provider
Mortgage Calculator
$
$ Taxes
$ Principal & Interest
$
This calculation is based on a rough estimate. Every person's situation is different. Be sure to consult with a mortgage advisor on your specific needs.
Lamoille County
Welcome to your dream colonial nestled in a serene neighborhood with beautifully maintained grounds. This charming residence built in 2003 boasts three bedrooms and three and a half baths, offering ample space for comfortable living. An attached 2 car garage and mudroom leads you into the kitchen and breakfast nook. Step inside to discover a warm and inviting ambiance, accentuated by a cozy wood-burning fireplace in the living room, perfect for winding down or gathering with company. The full basement offers finished space, a bathroom and tons of storage space. The three-season porch right off the kitchen invites you to enjoy the outdoors from inside and leads you out to the back deck, equipped with a pool for relaxing or entertaining and dining al fresco. The split rail fenced-in area provides a safe, secure and easy space for children or pets to be outside. Outdoors you are surrounded by lush mature greenery, complete with a greenhouse, extensive vegetable gardens, and room for play. Find yourself sitting on the covered front porch, where you can unwind in a rocking chair, while you soak in the views of Elmore Mountain and the tranquil atmosphere. You will love coming home to this home with its timeless charm, ample amenities, privacy, and picturesque surroundings. †
Property Location
Property Details
| Sold Price $675,000 | Sold Date Aug 21st, 2024 | |
|---|---|---|
| List Price $685,000 | Total Rooms 7 | List Date Jun 18th, 2024 |
| Cooperation Fee Unknown | Lot Size 2.6 Acres | Taxes $10,187 |
| MLS# 5000982 | Days on Market 156 Days | Tax Year 2023 |
| Type House | Stories 2 | Road Frontage 165 |
| Bedrooms 3 | Style | Water Frontage |
| Full Bathrooms 2 | Finished 2,524 Sqft | Construction No, Existing |
| 3/4 Bathrooms 1 | Above Grade 2,016 Sqft | Seasonal No |
| Half Bathrooms 1 | Below Grade 508 Sqft | Year Built 2003 |
| 1/4 Bathrooms 0 | Garage Size 2 Car | County Lamoille |
| Interior FeaturesDining Area, Fireplace - Wood, In-Law Suite, Kitchen Island, Primary BR w/ BA, Natural Light, Storage - Indoor, Walk-in Closet, Laundry - 1st Floor |
|---|
| Equipment & AppliancesWasher, Range-Electric, Dryer, Refrigerator-Energy Star, Washer, CO Detector |
| Kitchen 20' x 12'11", 1st Floor | Dining Room 10'4" x 13'10', 1st Floor | Breakfast Nook 9'6" x 7'3', 1st Floor |
|---|---|---|
| Living Room 14'5' x 19'7', 1st Floor | Primary BR Suite 14'5' x 17'10', 2nd Floor | Bedroom 10'4' x 13'4', 2nd Floor |
| Bedroom 10'5' x 13'5', 2nd Floor | Sunroom 15'6' x 15'6', 1st Floor | Office/Study 9'5' x 9'8', 2nd Floor |
| Family Room 14' x 26'4', Basement | Utility Room 16'10' x 13'1", Basement |
| Construction |
|---|
| BasementWalk-up, Storage Space, Partially Finished, Interior Stairs, Storage Space, Exterior Access |
| Exterior FeaturesDeck, Porch - Covered |
| Exterior | Disability Features |
|---|---|
| Foundation Poured Concrete | House Color Yellow |
| Floors | Building Certifications |
| Roof Shingle-Asphalt | HERS Index |
| DirectionsApproximately 1 mile south of Morrisville, on east side of Rt.100. Follow Oak Ridge Estates around to second big bend, house will be on the right. |
|---|
| Lot Description |
| Garage & Parking Driveway, Driveway, Garage, Attached |
| Road Frontage 165 | Water Access |
|---|---|
| Suitable Use | Water Type |
| Driveway Gravel | Water Body |
| Flood Zone Unknown | Zoning LDR |
| School District Lamoille South | Middle Peoples Academy Middle Level |
|---|---|
| Elementary Morristown Elementary School | High Peoples Academy |
| Heat Fuel Oil | Excluded |
|---|---|
| Heating/Cool None, Hot Water, Baseboard | Negotiable |
| Sewer Shared | Parcel Access ROW |
| Water | ROW for Other Parcel |
| Water Heater | Financing |
| Cable Co | Documents Other, Deed, Other |
| Electric Circuit Breaker(s) | Tax ID 414-129-12758 |

† The remarks published on this webpage originate from Listed By Gayle Oberg of Element Real Estate via the PrimeMLS IDX Program and do not represent the views and opinions of Coldwell Banker Hickok & Boardman. Coldwell Banker Hickok & Boardman cannot be held responsible for possible violations of copyright resulting from the posting of any data from the PrimeMLS IDX Program.

 Back to Search Results
Back to Search Results