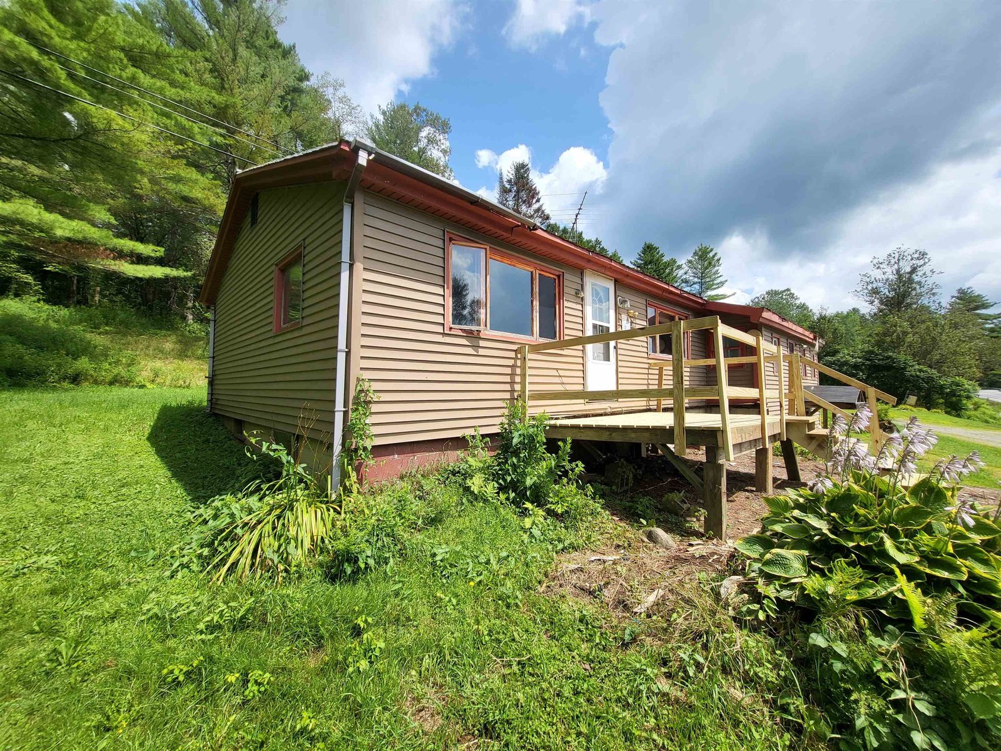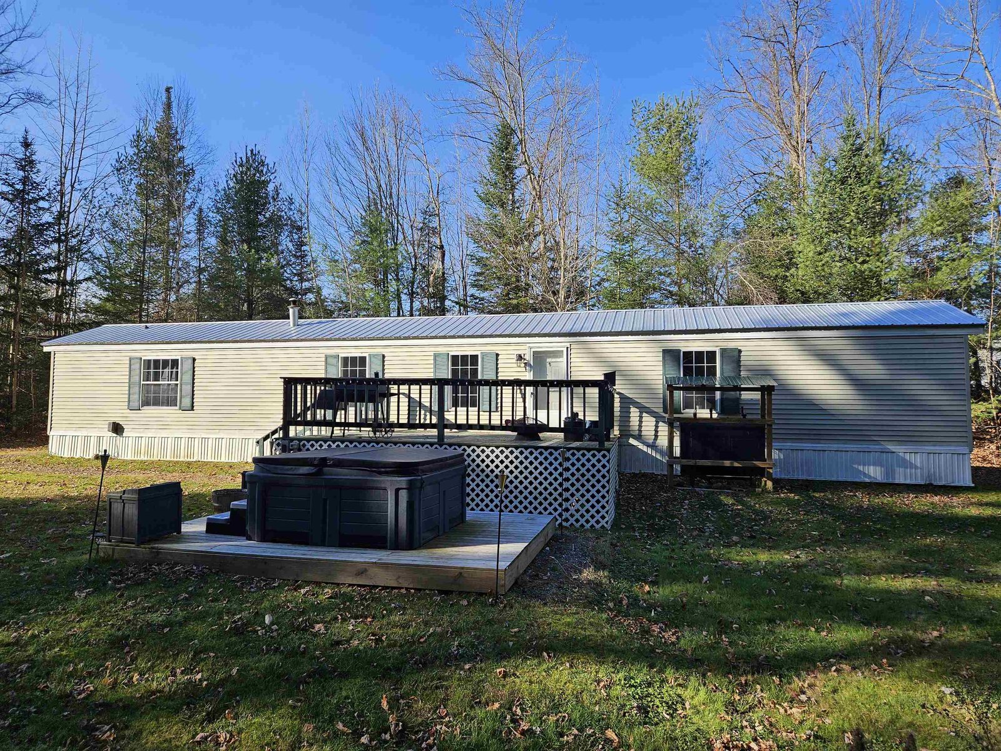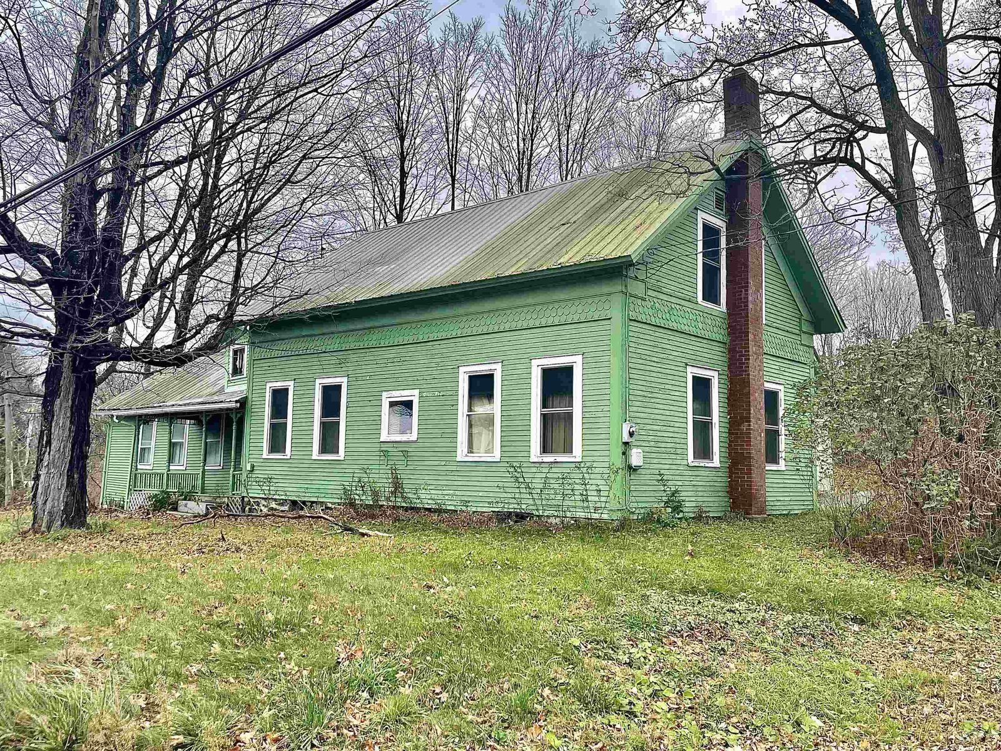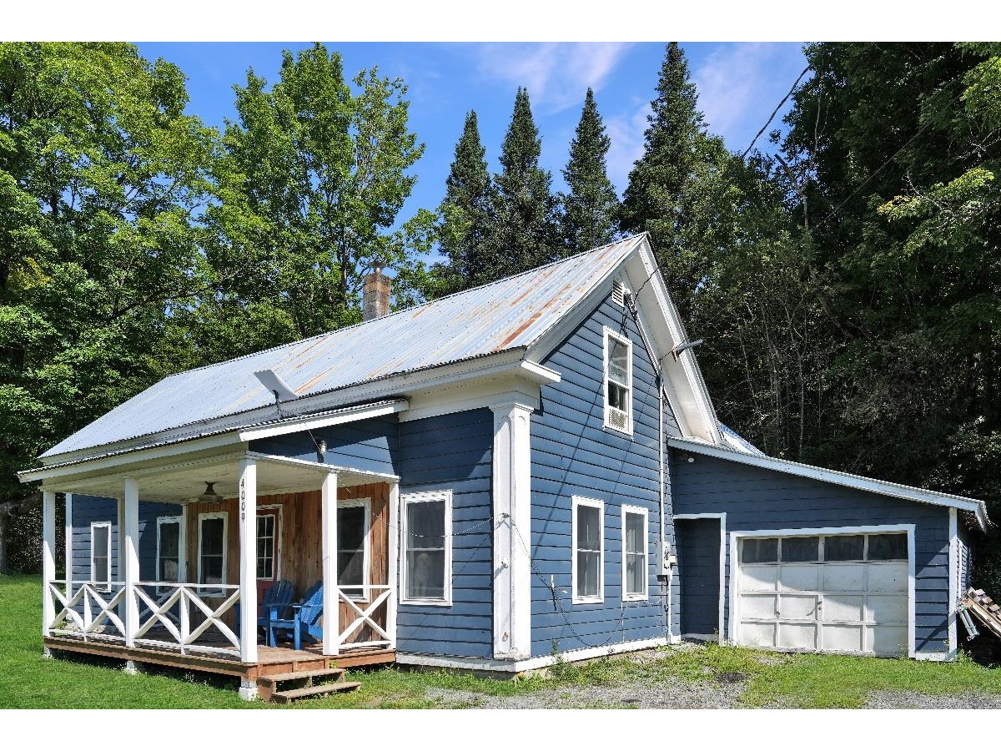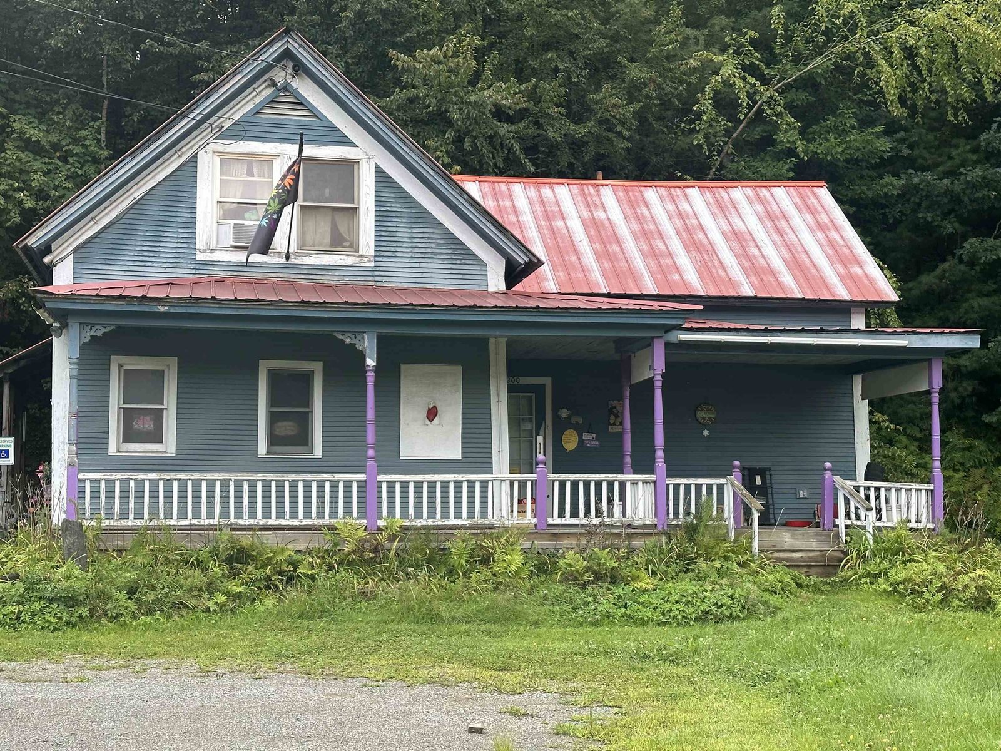Sold Status
$155,000 Sold Price
House Type
2 Beds
2 Baths
1,520 Sqft
Sold By Geri Reilly Real Estate
Similar Properties for Sale
Request a Showing or More Info

Call: 802-863-1500
Mortgage Provider
Mortgage Calculator
$
$ Taxes
$ Principal & Interest
$
This calculation is based on a rough estimate. Every person's situation is different. Be sure to consult with a mortgage advisor on your specific needs.
Lamoille County
This charming village home offers a convenient location from which to enjoy all the perks of village life. Built in 1860 but tastefully remodeled from top to bottom in 2007, you will find a high degree of fit and finish yet very reasonably priced. A remarkable value, approximately 1,500 square feet with 2 bedrooms and 2 baths, wood floors and a master suite with a generous walk-in closet, this home is in move-in condition. All heating, electrical and roofing was upgraded during the renovation. Morrisville zoning office confirms there is enough land to add a garage, possibly with an apartment above to convert this property to a multi-family use. †
Property Location
Property Details
| Sold Price $155,000 | Sold Date Oct 17th, 2014 | |
|---|---|---|
| List Price $169,000 | Total Rooms 5 | List Date Feb 6th, 2014 |
| Cooperation Fee Unknown | Lot Size 0.3 Acres | Taxes $3,673 |
| MLS# 4335991 | Days on Market 3941 Days | Tax Year 1314 |
| Type House | Stories 2 | Road Frontage 138 |
| Bedrooms 2 | Style Cape | Water Frontage |
| Full Bathrooms 1 | Finished 1,520 Sqft | Construction , Existing |
| 3/4 Bathrooms 1 | Above Grade 1,520 Sqft | Seasonal No |
| Half Bathrooms 0 | Below Grade 0 Sqft | Year Built 1860 |
| 1/4 Bathrooms 0 | Garage Size 0 Car | County Lamoille |
| Interior FeaturesAttic - Hatch/Skuttle, Ceiling Fan, Dining Area, Kitchen/Dining, Kitchen/Living, Living/Dining, Skylight, Laundry - 1st Floor |
|---|
| Equipment & AppliancesCook Top-Electric, Dishwasher, Disposal, Refrigerator, Dryer, Microwave, Refrigerator, Water Heater - Domestic, , Smoke Detector |
| Kitchen 9x10, 1st Floor | Dining Room 7x9, 1st Floor | Living Room 11x18, 1st Floor |
|---|---|---|
| Family Room | Office/Study 11x11, 2nd Floor | Primary Bedroom 11x18, 2nd Floor |
| Bedroom 10x11, 1st Floor | Other 6x8, 1st Floor | Other 6x6, 1st Floor |
| ConstructionExisting |
|---|
| BasementInterior, Unfinished, Dirt |
| Exterior FeaturesPorch - Covered, Private Dock, Window Screens |
| Exterior Wood | Disability Features Bathrm w/step-in Shower, 1st Floor 3/4 Bathrm, 1st Floor Bedroom, Access. Laundry No Steps, Bathroom w/Step-in Shower |
|---|---|
| Foundation Stone, Concrete | House Color Yellow |
| Floors Tile, Hardwood | Building Certifications |
| Roof Metal | HERS Index |
| DirectionsFrom Stowe, drive north on VT Route 100 to Morrisville. At the 5 way stop in the heart of the village go straight through the stop and stay right when the road splits. This will be Upper Main, the home is on the right. |
|---|
| Lot Description, Village |
| Garage & Parking 2 Parking Spaces |
| Road Frontage 138 | Water Access |
|---|---|
| Suitable Use | Water Type |
| Driveway Dirt | Water Body |
| Flood Zone Unknown | Zoning MOR |
| School District Lamoille North | Middle Peoples Academy Middle Level |
|---|---|
| Elementary Morristown Elementary School | High Peoples Academy |
| Heat Fuel Gas-LP/Bottle | Excluded |
|---|---|
| Heating/Cool Baseboard | Negotiable |
| Sewer Public | Parcel Access ROW No |
| Water Public | ROW for Other Parcel |
| Water Heater Domestic | Financing , Conventional |
| Cable Co | Documents Plot Plan, Survey, Other, Deed |
| Electric Circuit Breaker(s) | Tax ID 4141291230 |

† The remarks published on this webpage originate from Listed By of Pall Spera Company Realtors-Stowe Village via the PrimeMLS IDX Program and do not represent the views and opinions of Coldwell Banker Hickok & Boardman. Coldwell Banker Hickok & Boardman cannot be held responsible for possible violations of copyright resulting from the posting of any data from the PrimeMLS IDX Program.

 Back to Search Results
Back to Search Results