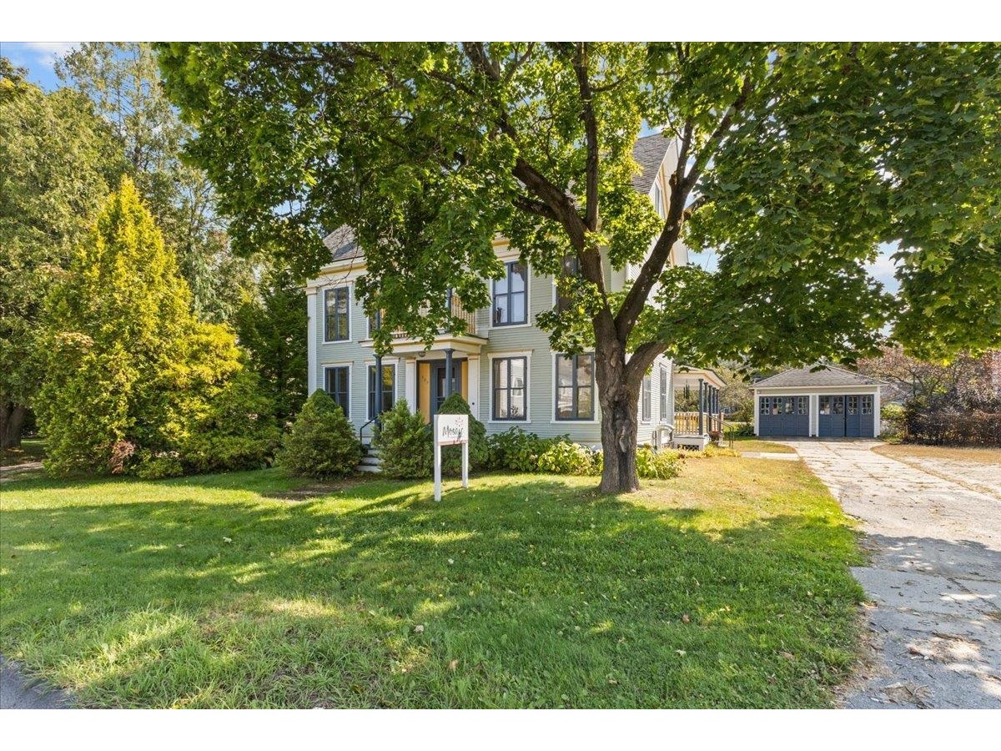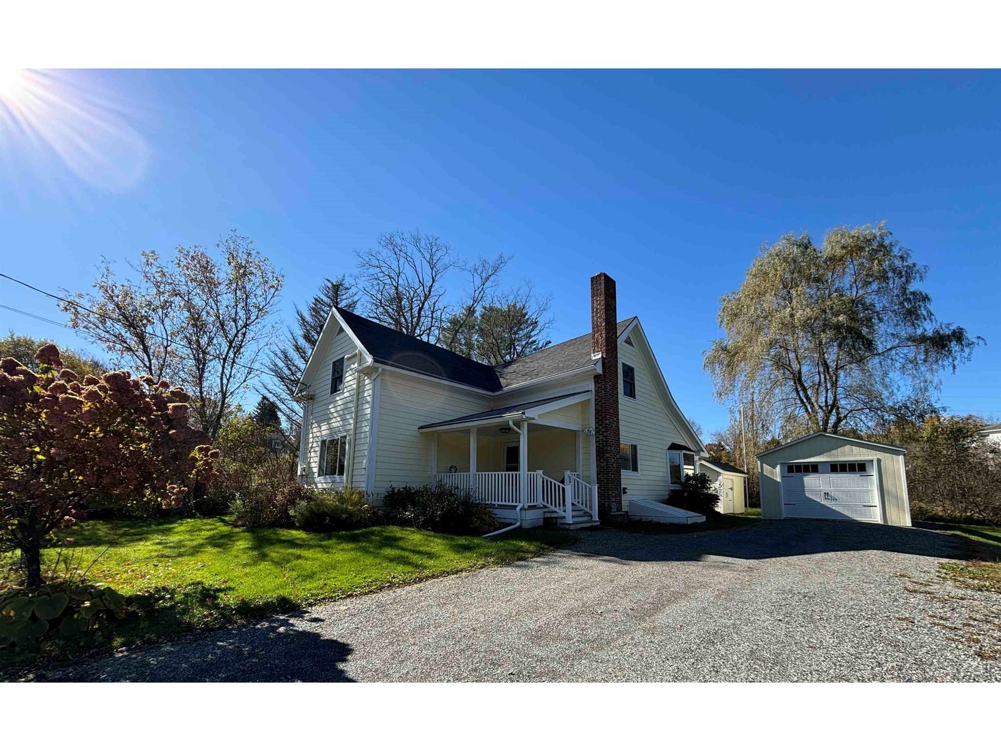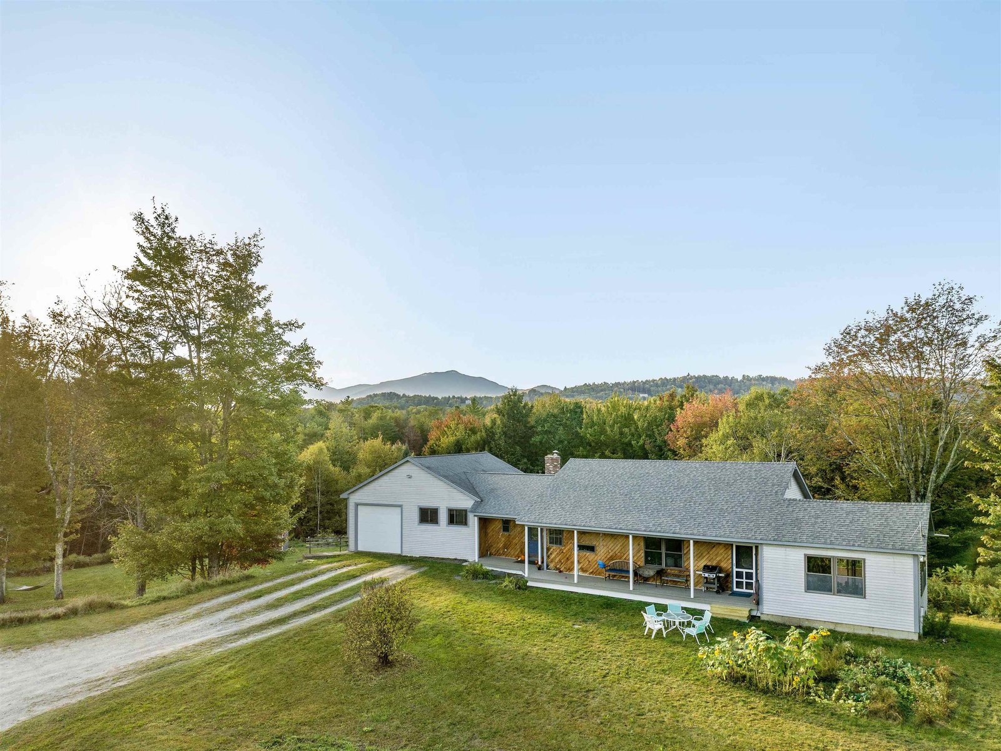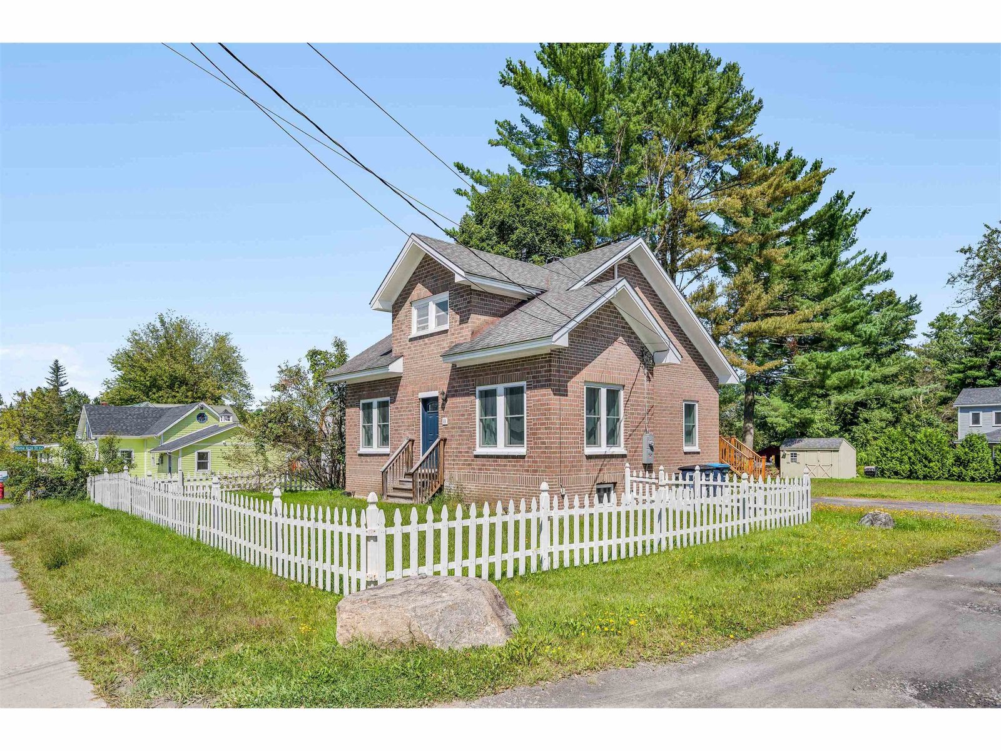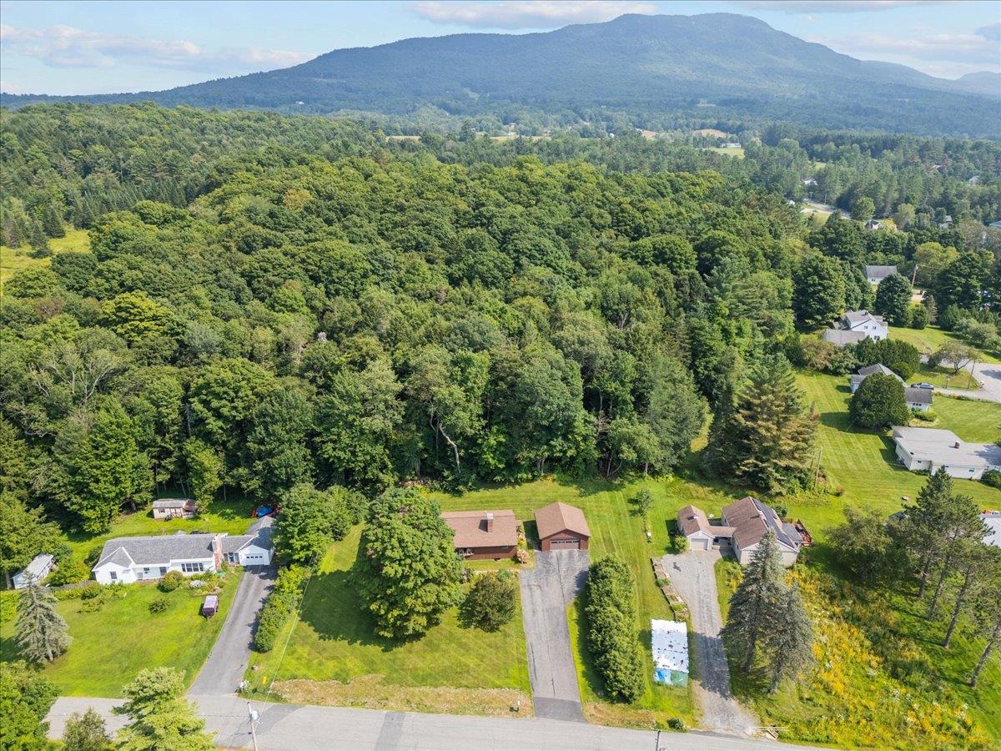Sold Status
$450,000 Sold Price
House Type
4 Beds
3 Baths
2,982 Sqft
Sold By Century 21 Farm & Forest
Similar Properties for Sale
Request a Showing or More Info

Call: 802-863-1500
Mortgage Provider
Mortgage Calculator
$
$ Taxes
$ Principal & Interest
$
This calculation is based on a rough estimate. Every person's situation is different. Be sure to consult with a mortgage advisor on your specific needs.
Lamoille County
This quintessential Vermont village home has the setting of story books full of beautiful historic homes that have stood the test of time. Character-rich maple trees line the street and manicured lawns spread out like a perfectly pristine patchwork quilt of colors and textures. And this property is no exception. This stately home is welcoming from the moment you arrive. The large covered porch harkens back to a time where rocking chairs, lemonade and a gentle breeze were all you needed on a lazy summer afternoon. As you enter this grand home you’re met with all the classic details you would expect, including exquisite hand-crafted woodwork accents throughout. The main level features a wall of windows that provide natural light along the living room and is the perfect place to curl up in front of the gas fireplace with a good book. The ground floor office has a full bath, making it easy to convert into a first floor bedroom. Entertain in the dining room, which houses an in-wall glass cabinet to showcase your finest china. The kitchen, set just off the dining room, is bright and airy. The nice sized mudroom just off the kitchen has front and back entrances. The second floor takes full advantage of the grandeur of this home with 4 bedrooms and 2 baths. In addition to the bedrooms is a bonus room that can be an office, gym or den. The walk-out basement can also easily be converted into additional usable space. Rounding off this capacious property is an oversized two-car garage. †
Property Location
Property Details
| Sold Price $450,000 | Sold Date Oct 5th, 2021 | |
|---|---|---|
| List Price $450,000 | Total Rooms 10 | List Date Jul 1st, 2021 |
| Cooperation Fee Unknown | Lot Size 0.4 Acres | Taxes $6,698 |
| MLS# 4869851 | Days on Market 1239 Days | Tax Year 2020 |
| Type House | Stories 2 | Road Frontage |
| Bedrooms 4 | Style Victorian, Antique | Water Frontage |
| Full Bathrooms 3 | Finished 2,982 Sqft | Construction No, Existing |
| 3/4 Bathrooms 0 | Above Grade 2,982 Sqft | Seasonal No |
| Half Bathrooms 0 | Below Grade 0 Sqft | Year Built 1880 |
| 1/4 Bathrooms 0 | Garage Size 2 Car | County Lamoille |
| Interior FeaturesCeiling Fan, Fireplace - Gas |
|---|
| Equipment & AppliancesRefrigerator, Washer, Dishwasher, Disposal, Dryer |
| ConstructionWood Frame |
|---|
| BasementInterior, Unfinished |
| Exterior Features |
| Exterior Wood Siding | Disability Features |
|---|---|
| Foundation Stone | House Color White |
| Floors | Building Certifications |
| Roof Shingle | HERS Index |
| DirectionsFrom the light and 4-way in Morristown, take Congress Street. Go .1 mile and take a left onto Harrison Ave. and home will be on the right. |
|---|
| Lot Description, Other |
| Garage & Parking Detached, |
| Road Frontage | Water Access |
|---|---|
| Suitable Use | Water Type |
| Driveway Paved | Water Body |
| Flood Zone Unknown | Zoning MDR |
| School District Lamoille South | Middle Peoples Academy Middle Level |
|---|---|
| Elementary Morristown Elementary School | High Peoples Academy |
| Heat Fuel Gas-LP/Bottle | Excluded |
|---|---|
| Heating/Cool None, Radiant, Hot Air, Baseboard | Negotiable |
| Sewer Public | Parcel Access ROW |
| Water Public | ROW for Other Parcel |
| Water Heater Owned, Tank, Oil, Off Boiler | Financing |
| Cable Co Comcast | Documents |
| Electric Circuit Breaker(s) | Tax ID 414-129-10905 |

† The remarks published on this webpage originate from Listed By Smith Macdonald Group of Coldwell Banker Carlson Real Estate via the PrimeMLS IDX Program and do not represent the views and opinions of Coldwell Banker Hickok & Boardman. Coldwell Banker Hickok & Boardman cannot be held responsible for possible violations of copyright resulting from the posting of any data from the PrimeMLS IDX Program.

 Back to Search Results
Back to Search Results