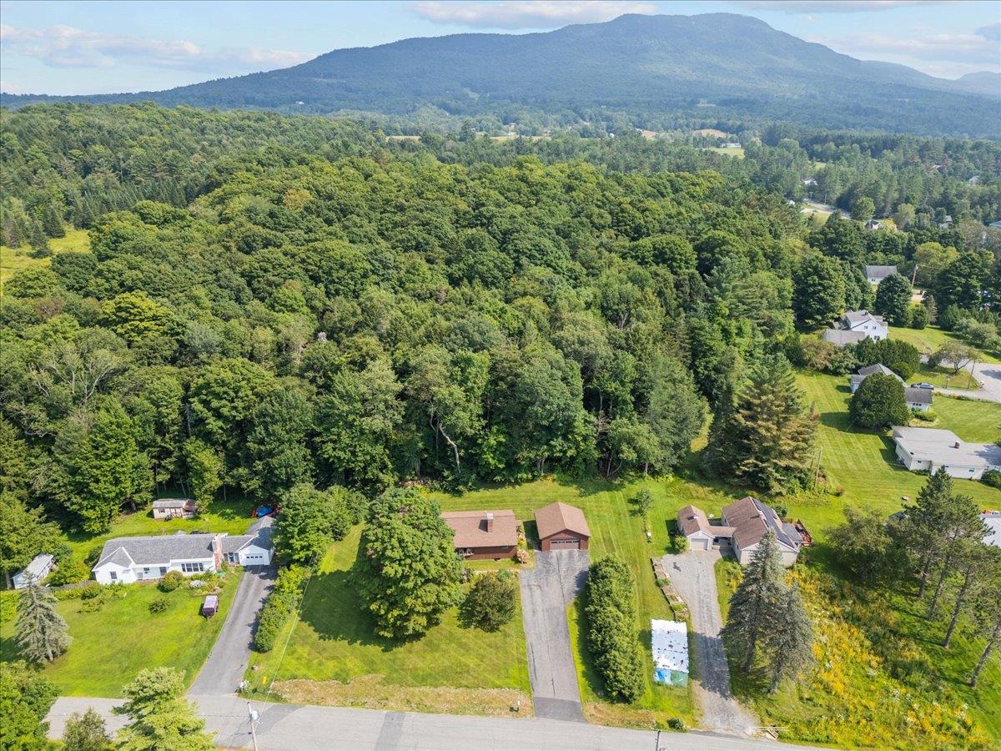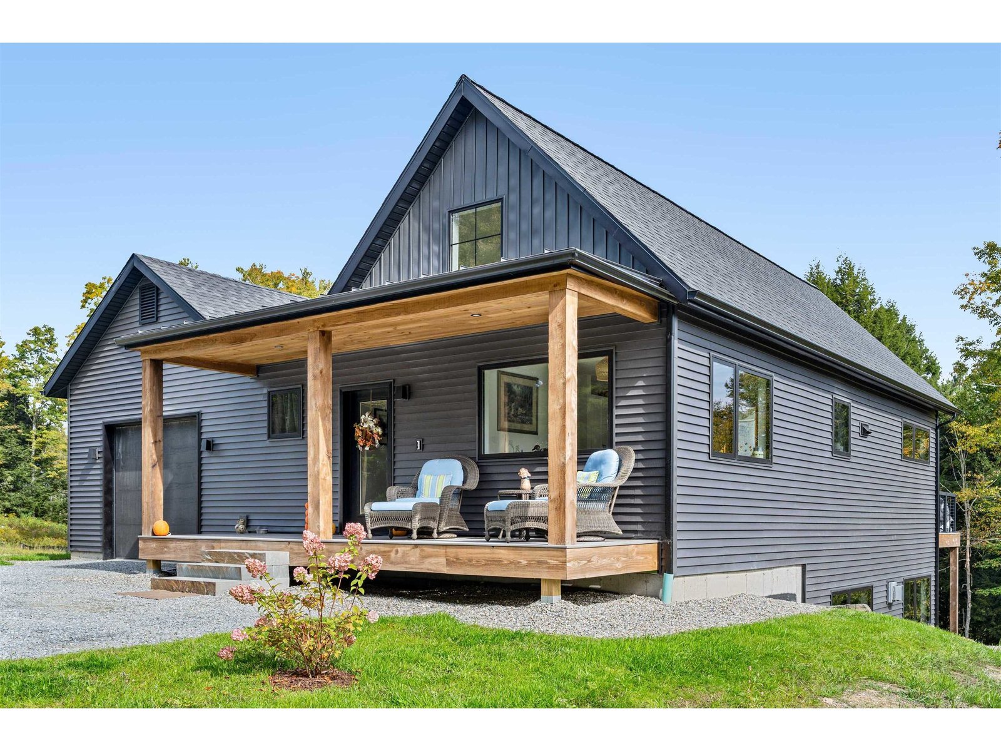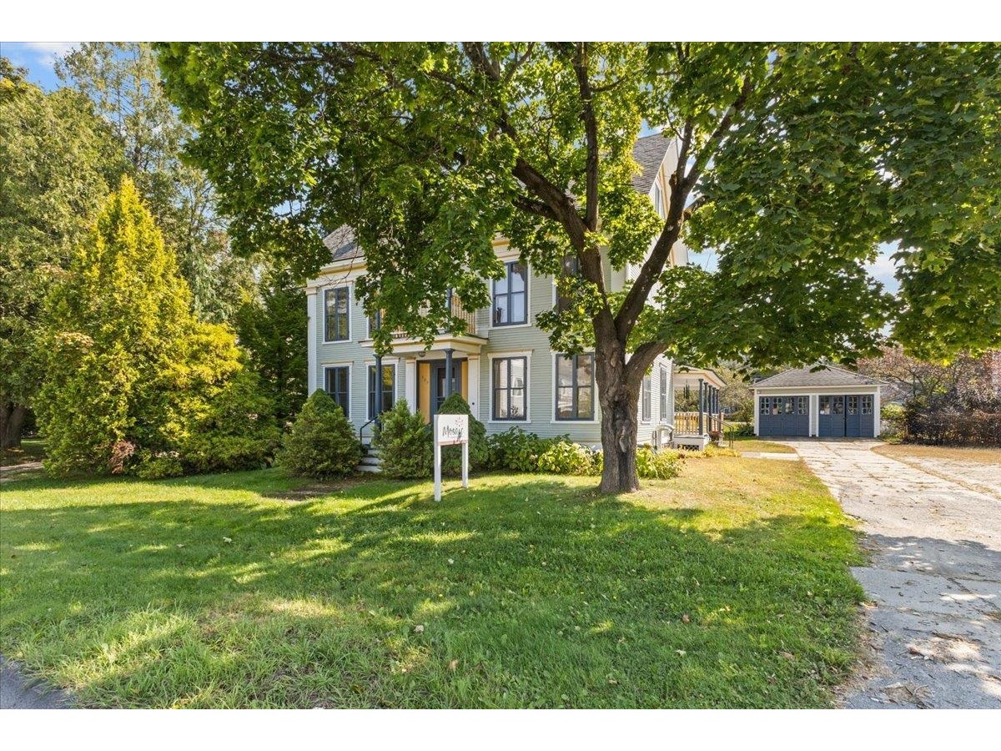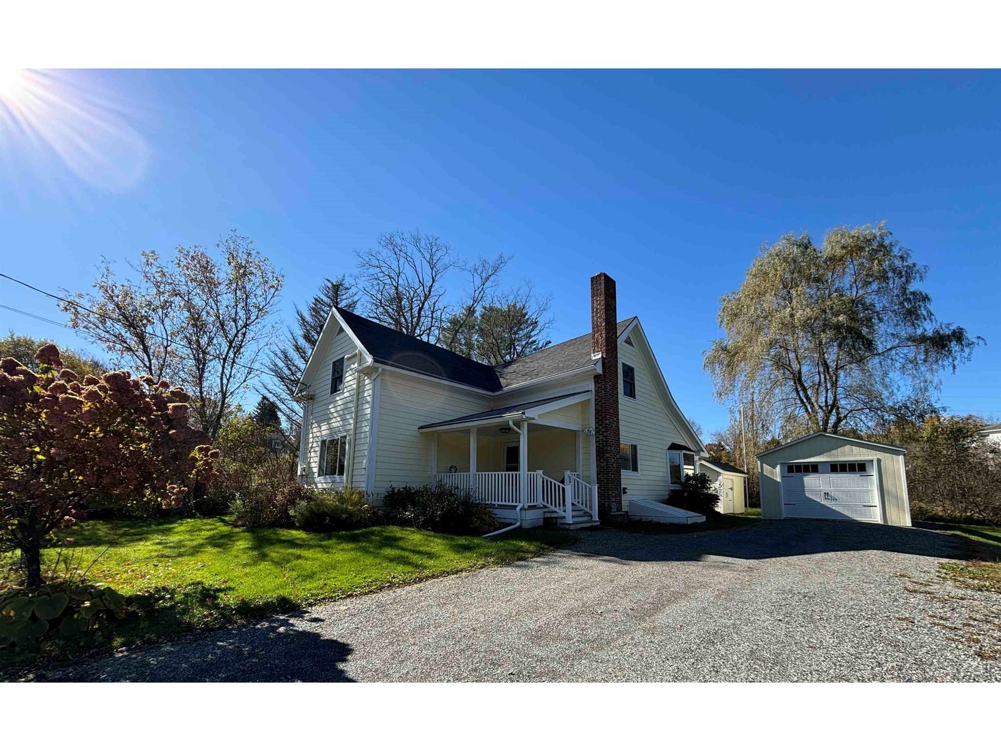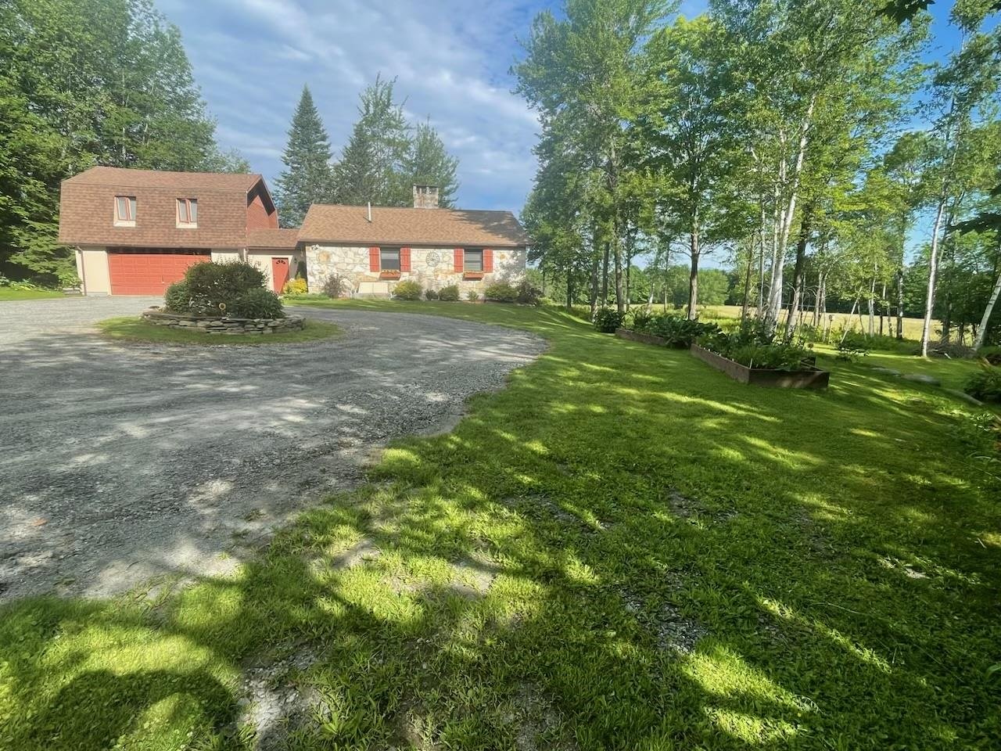Sold Status
$599,000 Sold Price
House Type
4 Beds
5 Baths
2,815 Sqft
Sold By Four Seasons Sotheby's Int'l Realty
Similar Properties for Sale
Request a Showing or More Info

Call: 802-863-1500
Mortgage Provider
Mortgage Calculator
$
$ Taxes
$ Principal & Interest
$
This calculation is based on a rough estimate. Every person's situation is different. Be sure to consult with a mortgage advisor on your specific needs.
Lamoille County
Village Living w/a Country Feeling! Perfectly private at the end of a paved, tree lined drive. Enjoy the nicely established gardens, lengthy stone wall and flourishing ornamental apple trees and pond. This sprawling cape offers 4 bedrooms and 4.5 bathrooms plus a private in-law/guest suite that could easily be turned into an apartment. Choose between a 1st or 2nd floor master bedroom each with a private bath. Soak up the sun on the brick patio or greet the day w/coffee on the ultra-private back porch. X-country ski from your doorstep onto groomed trails where the children can walk or ski to school. 3 min. from Copley Country Club and Hospital. Lake Elmore beach is 5 minutes away. Stowe Village is just 12 min. away. Multiple living areas ensure family peace & quiet. The kitchen is at the heart of this home and features a double-sided brick fireplace and a marble island. A VT. Barn/Garage will keep your vehicles under cover & there's storage above. A nifty wood furnace will heat this fully insulated building for winter use as a possible workshop or hobbyist location. This home would make the perfect Bed & Breakfast! Owner is a licensed real estate broker. †
Property Location
Property Details
| Sold Price $599,000 | Sold Date Nov 19th, 2020 | |
|---|---|---|
| List Price $599,000 | Total Rooms 14 | List Date Aug 5th, 2020 |
| Cooperation Fee Unknown | Lot Size 1 Acres | Taxes $0 |
| MLS# 4820745 | Days on Market 1569 Days | Tax Year |
| Type House | Stories 1 3/4 | Road Frontage 50 |
| Bedrooms 4 | Style Cape | Water Frontage |
| Full Bathrooms 4 | Finished 2,815 Sqft | Construction No, Existing |
| 3/4 Bathrooms 0 | Above Grade 2,815 Sqft | Seasonal No |
| Half Bathrooms 1 | Below Grade 0 Sqft | Year Built 1987 |
| 1/4 Bathrooms 0 | Garage Size 4 Car | County Lamoille |
| Interior FeaturesCathedral Ceiling, Ceiling Fan, Fireplace - Gas, Fireplace - Screens/Equip, Fireplace - Wood, In-Law Suite, Kitchen Island, Primary BR w/ BA, Skylight, Walk-in Closet, Wood Stove Hook-up, Laundry - 1st Floor |
|---|
| Equipment & AppliancesRefrigerator, Wood Cook Stove, Range-Gas, Dishwasher, Washer, Freezer, Dryer, Exhaust Hood, Smoke Detector, Smoke Detector, Stove-Wood, Generator - Standby, Wood Stove |
| ConstructionWood Frame |
|---|
| BasementInterior, Full |
| Exterior FeaturesBarn, Garden Space, Patio, Porch - Covered, Windows - Double Pane |
| Exterior Wood, Clapboard | Disability Features 1st Floor 1/2 Bathrm, 1st Floor Bedroom, 1st Floor Full Bathrm, Bathrm w/tub, Bathrm w/step-in Shower, Bathroom w/Tub, Hard Surface Flooring, Paved Parking |
|---|---|
| Foundation Below Frostline, Poured Concrete | House Color white |
| Floors Brick, Hardwood, Ceramic Tile, Concrete | Building Certifications |
| Roof Shingle-Architectural, Wood | HERS Index |
| DirectionsFrom center of Morrisville Village at blinking light coming from the south go straight, take next R onto Upper Main, go 1 mile to Fairwood Pkwy.E. on right, turn R go to end of street, see a bank of mail boxes on L, take next left, follow pavement to end home at dead end on Right. |
|---|
| Lot DescriptionYes, Level, Pond, Landscaped, Trail/Near Trail, Country Setting, Near Bus/Shuttle, Village, Near Paths, Near Shopping, Near Skiing, Village, Near Public Transportatn, Near Hospital |
| Garage & Parking Detached, Barn, Direct Entry, Finished, Heated, Storage Above, Driveway, 6+ Parking Spaces, Parking Spaces 6+ |
| Road Frontage 50 | Water Access |
|---|---|
| Suitable Use | Water Type |
| Driveway Paved | Water Body |
| Flood Zone No | Zoning LDR |
| School District Lamoille South | Middle Peoples Academy Middle Level |
|---|---|
| Elementary Morristown Elementary School | High Peoples Academy |
| Heat Fuel Gas-LP/Bottle | Excluded |
|---|---|
| Heating/Cool None, Multi Zone, Hot Water, Baseboard, Stove - Wood | Negotiable |
| Sewer 1000 Gallon, Pump Up, Holding Tank, Pump Up | Parcel Access ROW |
| Water Public Water - On-Site | ROW for Other Parcel Yes |
| Water Heater Domestic, Gas-Lp/Bottle, Tank | Financing |
| Cable Co | Documents Survey, Deed, State Wastewater Permit, Survey |
| Electric Generator, 200 Amp, Circuit Breaker(s) | Tax ID 41412910123 |

† The remarks published on this webpage originate from Listed By Jane Barbour of Barbour Real Estate, Inc. via the PrimeMLS IDX Program and do not represent the views and opinions of Coldwell Banker Hickok & Boardman. Coldwell Banker Hickok & Boardman cannot be held responsible for possible violations of copyright resulting from the posting of any data from the PrimeMLS IDX Program.

 Back to Search Results
Back to Search Results