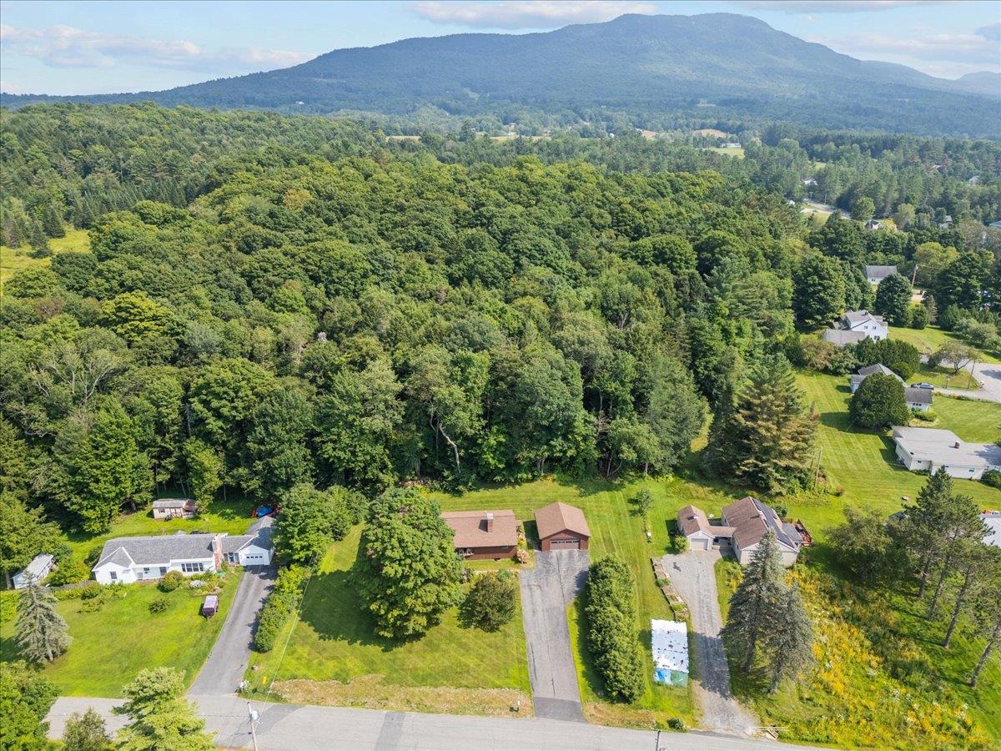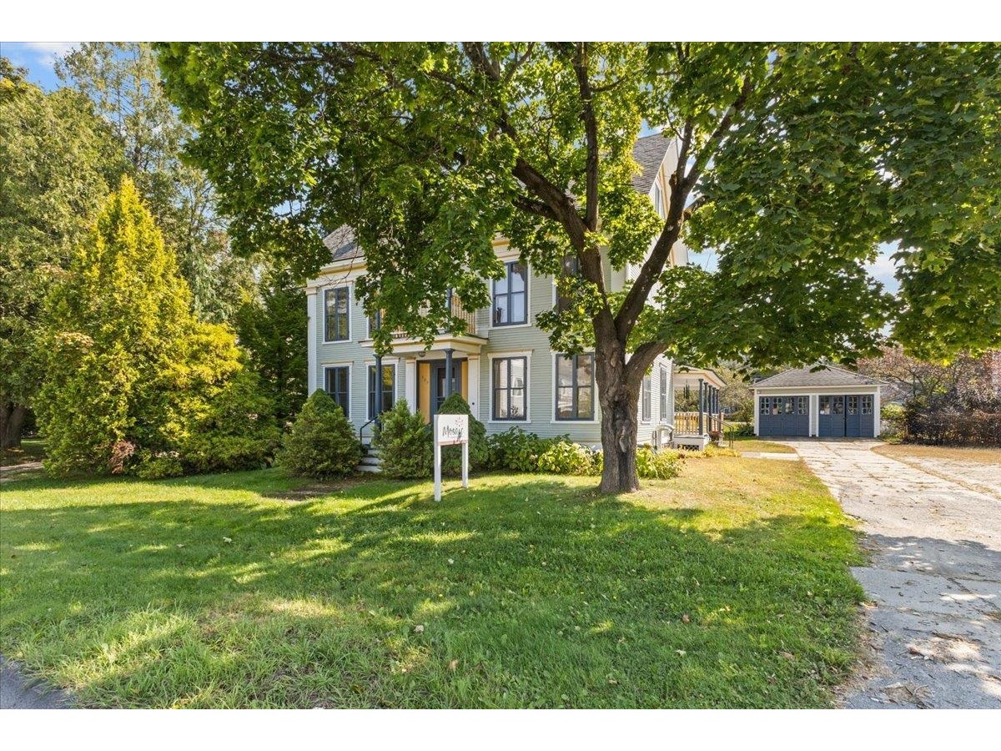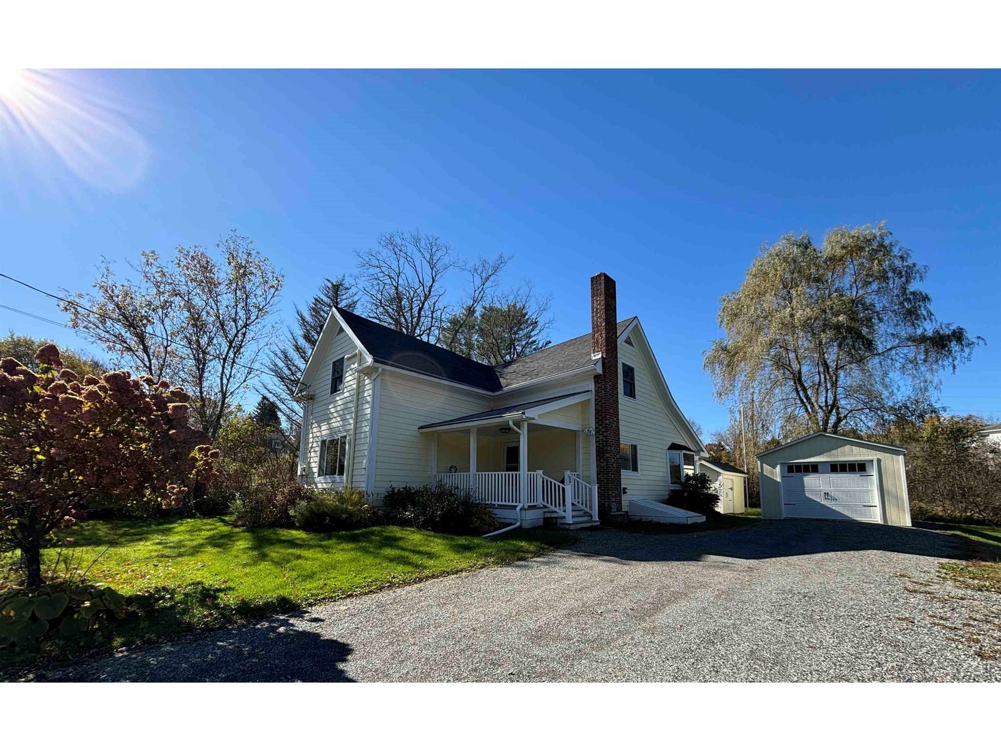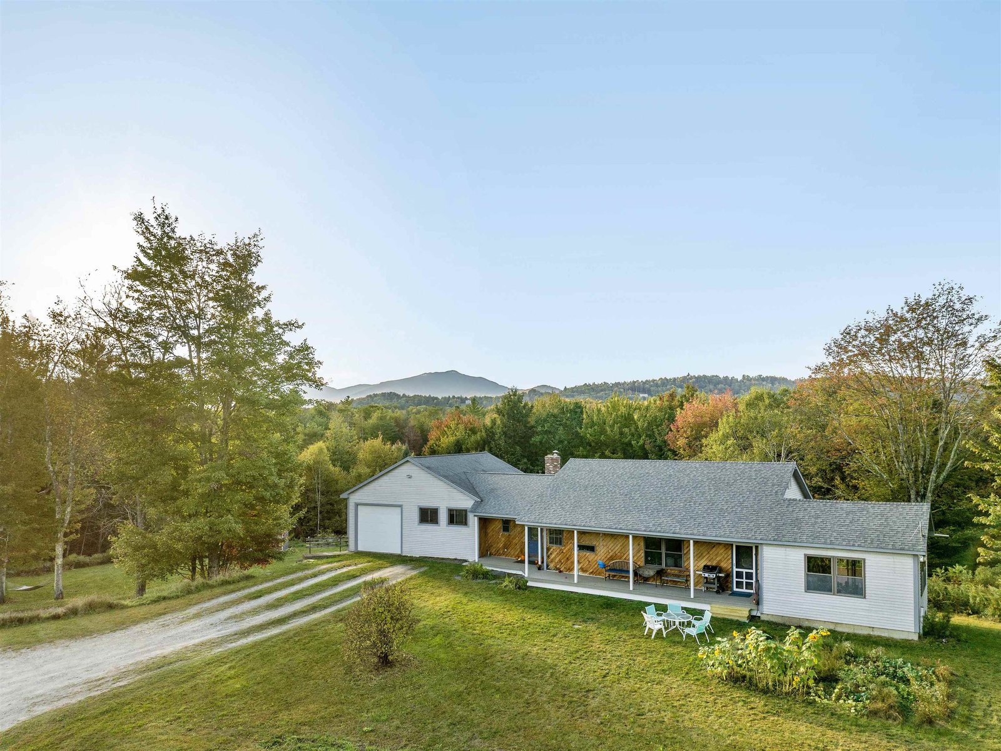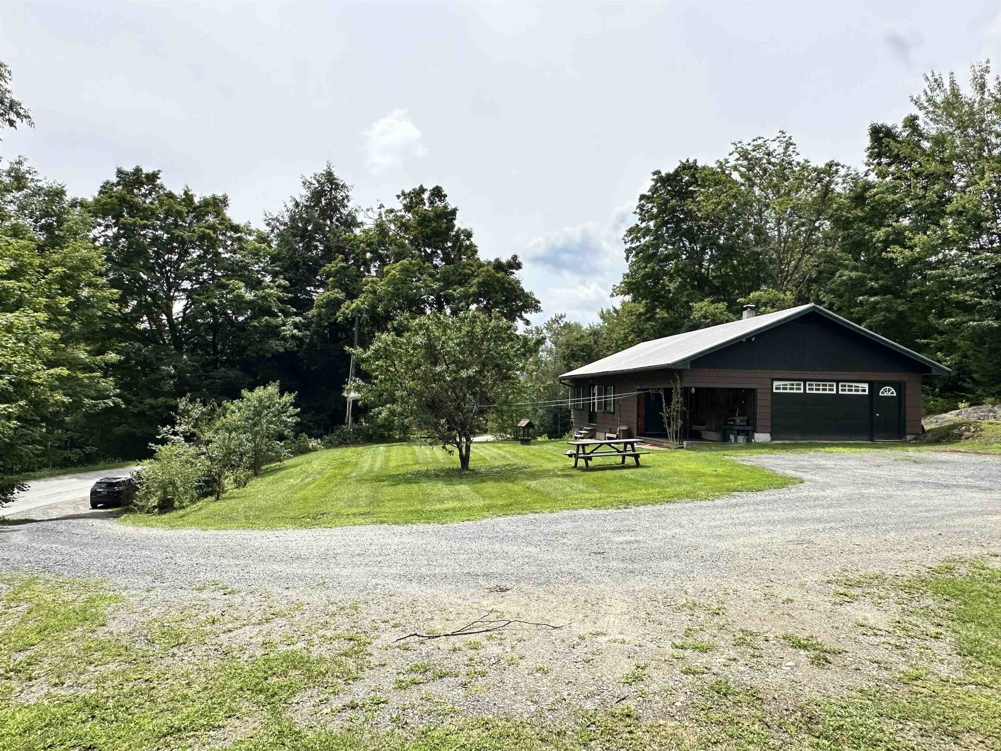Sold Status
$515,000 Sold Price
House Type
3 Beds
3 Baths
1,707 Sqft
Sold By EXP Realty
Similar Properties for Sale
Request a Showing or More Info

Call: 802-863-1500
Mortgage Provider
Mortgage Calculator
$
$ Taxes
$ Principal & Interest
$
This calculation is based on a rough estimate. Every person's situation is different. Be sure to consult with a mortgage advisor on your specific needs.
Lamoille County
Built in 2009 with an addition from 2016, this 3 bedroom 2.5 bath home offers farmhouse vibes with a modern look. Nestled at the end of a private road, while offering a 1 mile walk to the amenities of downtown Morrisville, this traditional New England colonial style home is private yet accommodating. Upon pulling up to the house, you will notice a beautiful perennial garden and manicured stone walkway with a newly enclosed front porch/mudroom. The first floor boasts an open floor plan centered around the Flame View cooktop wood-stove, creating ambiance for cozy evenings by the fire. The kitchen has all new stainless steel appliances with an electric glass cooktop range. There is plenty of storage in the cabinets and built-in pantry with an easy access utility closet. The first floor also features a large half bath. The addition, built in 2016, contains the laundry room, a spacious bedroom with high ceilings, exposed beams, and full bath with separate entrance. This is a perfect space for a primary bedroom, guest suite, or possible studio rental. The upstairs has two bedrooms, a full bath with a deep soaking tub, double vanity, and a sizable linen closet. One-third of the 0.46 acres is fenced-in with multiple entry points. The back patio offers plenty of space to relax, eat, grill, and hang out. The two story, one car garage allows for plenty of storage for gear, mower/snow blower, and work bench. One of the sellers is a licensed real estate agent. ROFR †
Property Location
Property Details
| Sold Price $515,000 | Sold Date Mar 30th, 2023 | |
|---|---|---|
| List Price $475,000 | Total Rooms 9 | List Date Jan 30th, 2023 |
| Cooperation Fee Unknown | Lot Size 0.46 Acres | Taxes $6,937 |
| MLS# 4941876 | Days on Market 661 Days | Tax Year 2022 |
| Type House | Stories 2 | Road Frontage 100 |
| Bedrooms 3 | Style Farmhouse, Colonial | Water Frontage |
| Full Bathrooms 2 | Finished 1,707 Sqft | Construction No, Existing |
| 3/4 Bathrooms 0 | Above Grade 1,707 Sqft | Seasonal No |
| Half Bathrooms 1 | Below Grade 0 Sqft | Year Built 2009 |
| 1/4 Bathrooms 0 | Garage Size 1 Car | County Lamoille |
| Interior Features |
|---|
| Equipment & Appliances, , Wood Stove |
| ConstructionWood Frame |
|---|
| Basement |
| Exterior Features |
| Exterior Clapboard | Disability Features |
|---|---|
| Foundation Slab - Concrete | House Color |
| Floors | Building Certifications |
| Roof Shingle-Asphalt | HERS Index |
| DirectionsFrom downtown Morrisville, head east on Elmore St (RT 12). Take left on Fairwood Parkway E. Follow straight almost to the end. After the bank of mailboxes, take left onto the Private drive. House is last house on the left, the second red house with red garage. See Sign out front. |
|---|
| Lot Description, Level, Corner, Privately Maintained |
| Garage & Parking Detached, Auto Open, Storage Above |
| Road Frontage 100 | Water Access |
|---|---|
| Suitable UseResidential | Water Type |
| Driveway Gravel | Water Body |
| Flood Zone No | Zoning LDR-2 |
| School District Lamoille South | Middle Peoples Academy Middle Level |
|---|---|
| Elementary Morristown Elementary School | High Peoples Academy |
| Heat Fuel Wood, Gas-LP/Bottle | Excluded |
|---|---|
| Heating/Cool None, Stove - Wood | Negotiable |
| Sewer Public | Parcel Access ROW |
| Water Public | ROW for Other Parcel |
| Water Heater Electric | Financing |
| Cable Co | Documents |
| Electric 200 Amp, Underground | Tax ID 414-129-13516 |

† The remarks published on this webpage originate from Listed By Peter Cahill of EXP Realty - Cell: 802-881-2503 via the PrimeMLS IDX Program and do not represent the views and opinions of Coldwell Banker Hickok & Boardman. Coldwell Banker Hickok & Boardman cannot be held responsible for possible violations of copyright resulting from the posting of any data from the PrimeMLS IDX Program.

 Back to Search Results
Back to Search Results