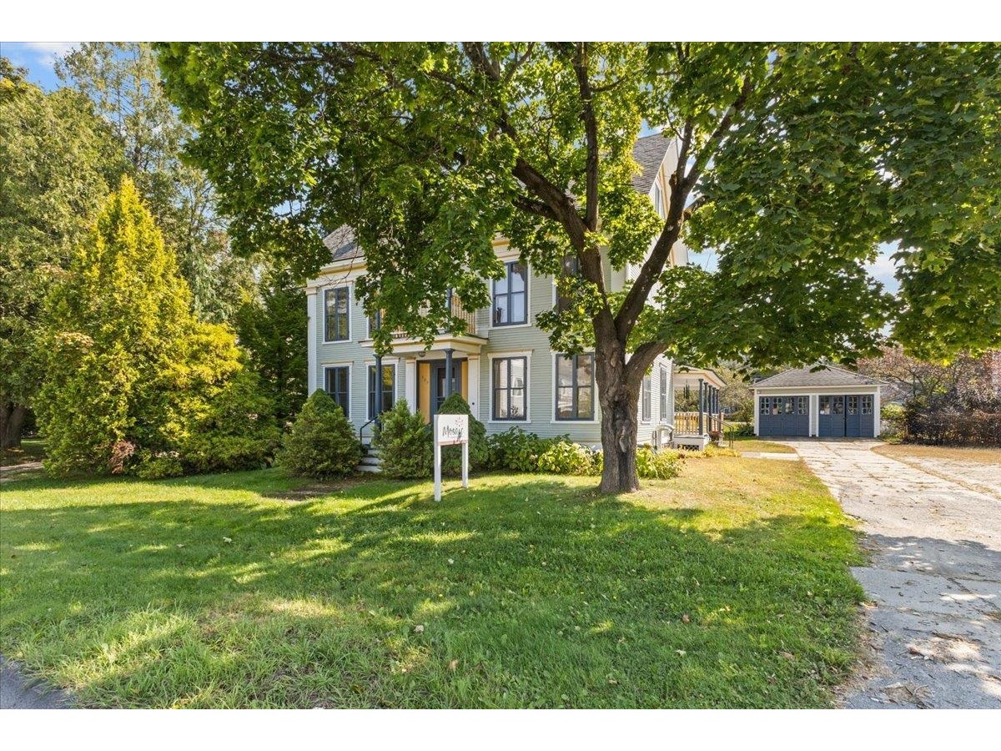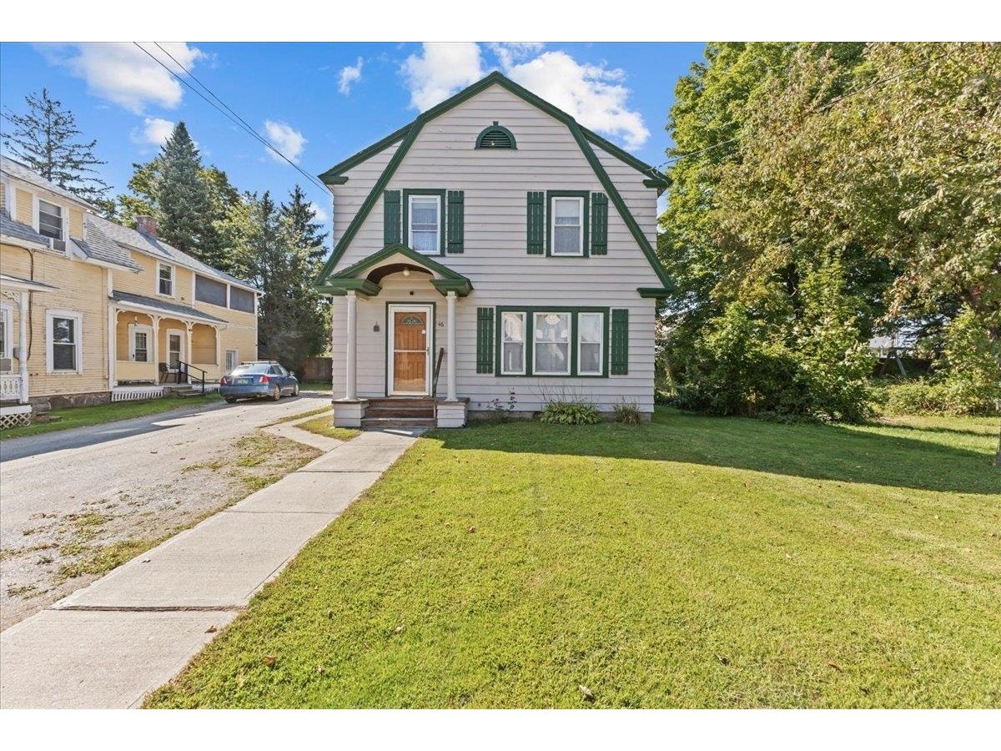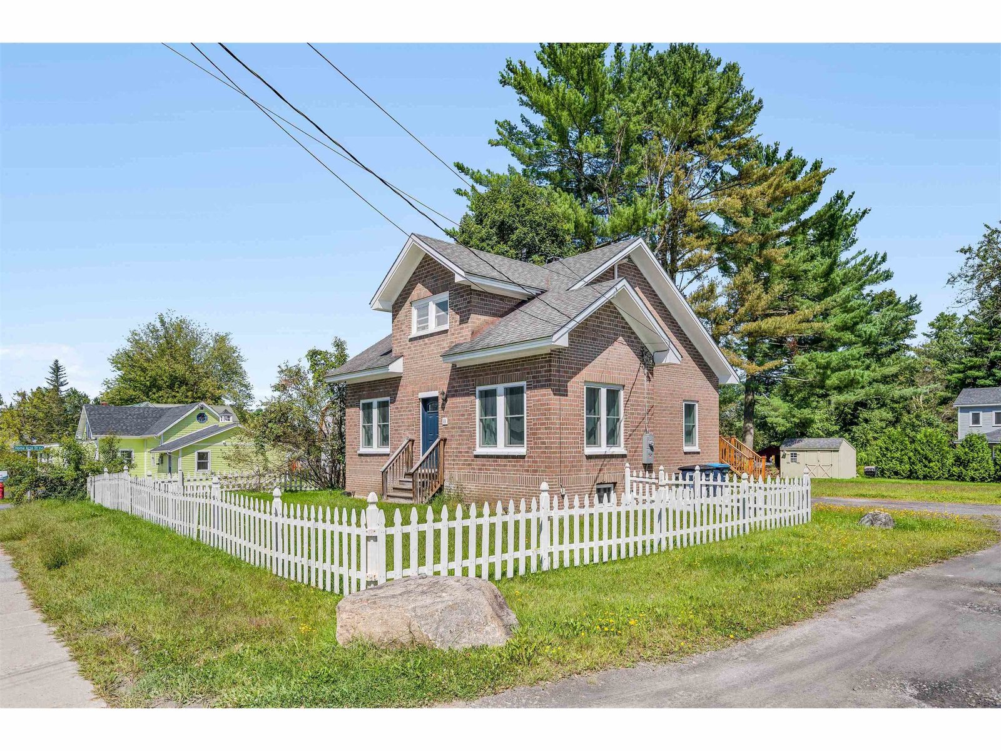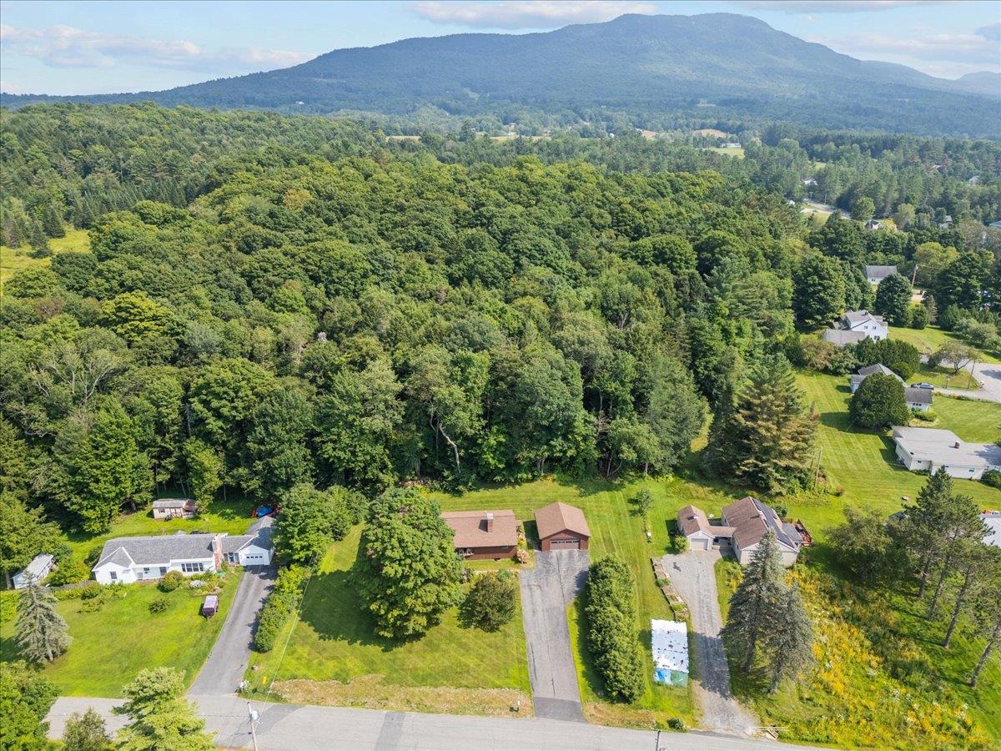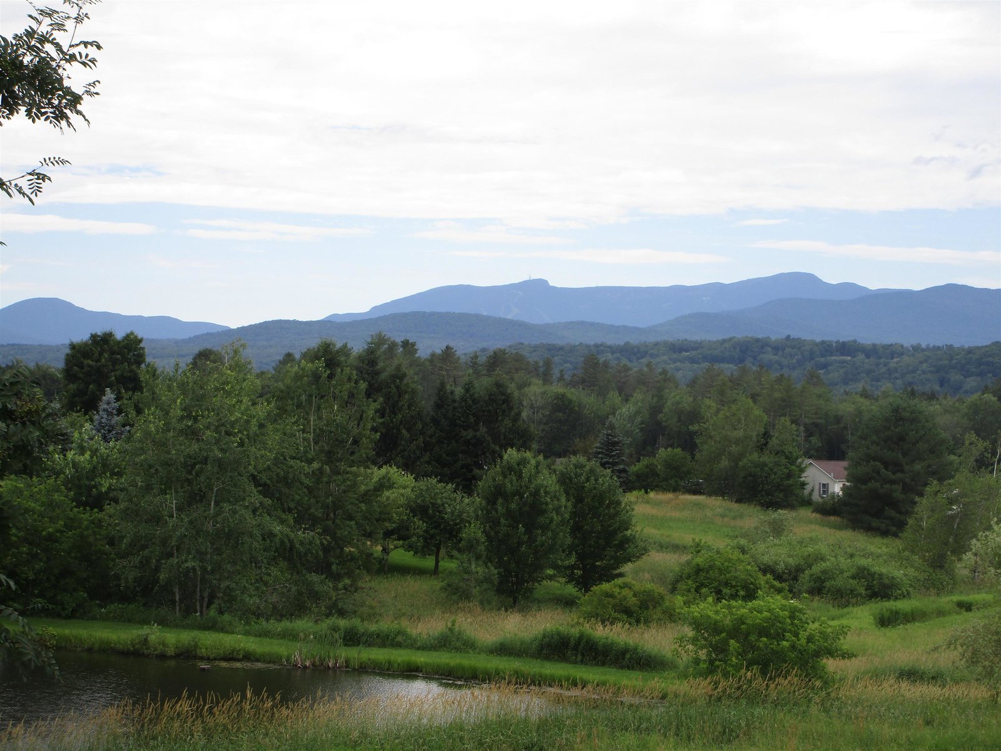Sold Status
$359,000 Sold Price
House Type
5 Beds
3 Baths
3,247 Sqft
Sold By Coldwell Banker Carlson Real Estate
Similar Properties for Sale
Request a Showing or More Info

Call: 802-863-1500
Mortgage Provider
Mortgage Calculator
$
$ Taxes
$ Principal & Interest
$
This calculation is based on a rough estimate. Every person's situation is different. Be sure to consult with a mortgage advisor on your specific needs.
Lamoille County
Located at the top of Long Branch Circle, this location offers a private, yet open lot with views to Mount Elmore. Watch the sun and moon rise over the Worcester Range. The open floor plan of the main level offer space to entertain and you'll still be part of the party. With 3 bedrooms on the second floor and a 2 bedroom apartment in the walk-out basement, you can live in the whole house or rent the lower apartment to offset your costs. With plenty of windows, you'll find light throughout this well-appointed home. The master bedroom is large and has space to add an en suite bathroom. With a detached 2 car garage you won't have to brush the snow off your car in the winter time, plus tons of extra storage. Roof replaced 2016 and freshly stained exterior in 2018. The home is being sold with Lot 6, on 3.8 acres. Lot 7, 2.4 acres, can be purchased separately to create a 6.2-acre parcel. †
Property Location
Property Details
| Sold Price $359,000 | Sold Date Aug 9th, 2019 | |
|---|---|---|
| List Price $375,000 | Total Rooms 11 | List Date May 4th, 2019 |
| Cooperation Fee Unknown | Lot Size 3.8 Acres | Taxes $7,946 |
| MLS# 4749352 | Days on Market 2028 Days | Tax Year 2018 |
| Type House | Stories 2 | Road Frontage |
| Bedrooms 5 | Style Contemporary | Water Frontage |
| Full Bathrooms 1 | Finished 3,247 Sqft | Construction No, Existing |
| 3/4 Bathrooms 2 | Above Grade 2,224 Sqft | Seasonal No |
| Half Bathrooms 0 | Below Grade 1,023 Sqft | Year Built 1997 |
| 1/4 Bathrooms 0 | Garage Size 2 Car | County Lamoille |
| Interior FeaturesIn-Law/Accessory Dwelling, Kitchen Island, Natural Light, Laundry - 2nd Floor |
|---|
| Equipment & AppliancesWasher, Refrigerator, Dishwasher, Dryer, Stove - Electric, Satellite Dish |
| Mudroom 1st Floor | Dining Room 1st Floor | Living Room 1st Floor |
|---|---|---|
| Bath - 3/4 1st Floor | Kitchen 1st Floor | Primary Bedroom 2nd Floor |
| Bedroom 2nd Floor | Bedroom 2nd Floor | Bath - Full 2nd Floor |
| Bedroom Basement | Bedroom Basement | Living/Dining Basement |
| Kitchen Basement | Bath - 3/4 Basement |
| ConstructionWood Frame |
|---|
| BasementWalkout, Interior Stairs, Full, Finished, Stairs - Interior, Walkout |
| Exterior Features |
| Exterior Wood Siding | Disability Features |
|---|---|
| Foundation Concrete | House Color blue |
| Floors Carpet, Tile, Wood | Building Certifications |
| Roof Shingle-Asphalt | HERS Index |
| DirectionsTake Stagecoach from the 4 corners towards Stowe. After the dip take the first right onto Long Branch Cr. House is at the top of the circle on the right. |
|---|
| Lot DescriptionYes, Sloping, Wooded, Mountain View, Country Setting, Wooded |
| Garage & Parking Detached, |
| Road Frontage | Water Access |
|---|---|
| Suitable Use | Water Type |
| Driveway Dirt | Water Body |
| Flood Zone Unknown | Zoning residential |
| School District Morristown School District | Middle Peoples Academy Middle Level |
|---|---|
| Elementary Morristown Elementary School | High Peoples Academy |
| Heat Fuel Oil | Excluded |
|---|---|
| Heating/Cool None, Baseboard | Negotiable |
| Sewer Septic | Parcel Access ROW |
| Water Drilled Well | ROW for Other Parcel |
| Water Heater Tank | Financing |
| Cable Co | Documents Deed |
| Electric Circuit Breaker(s) | Tax ID 41412910383 |

† The remarks published on this webpage originate from Listed By Smith Macdonald Group of Coldwell Banker Carlson Real Estate via the PrimeMLS IDX Program and do not represent the views and opinions of Coldwell Banker Hickok & Boardman. Coldwell Banker Hickok & Boardman cannot be held responsible for possible violations of copyright resulting from the posting of any data from the PrimeMLS IDX Program.

 Back to Search Results
Back to Search Results