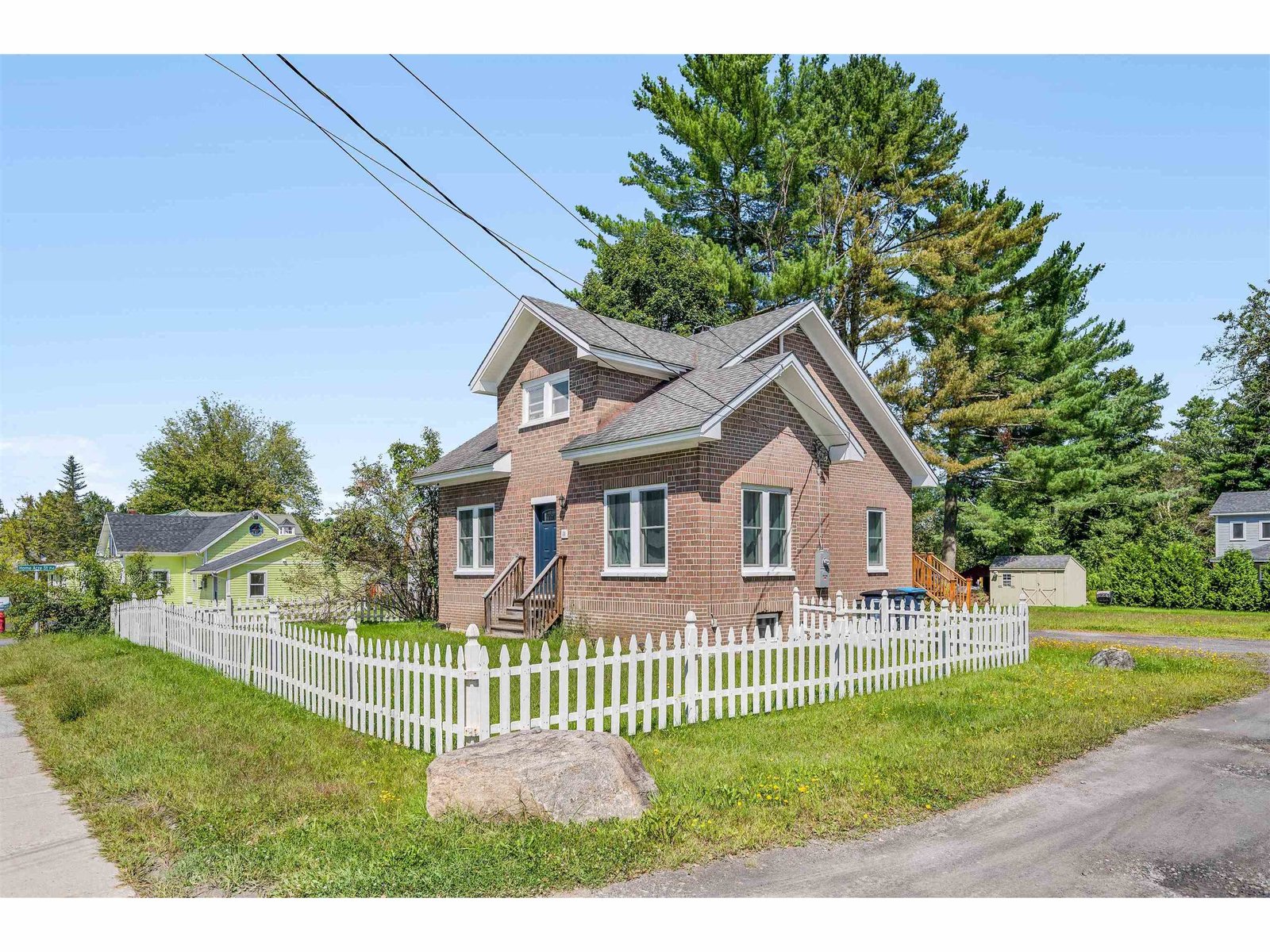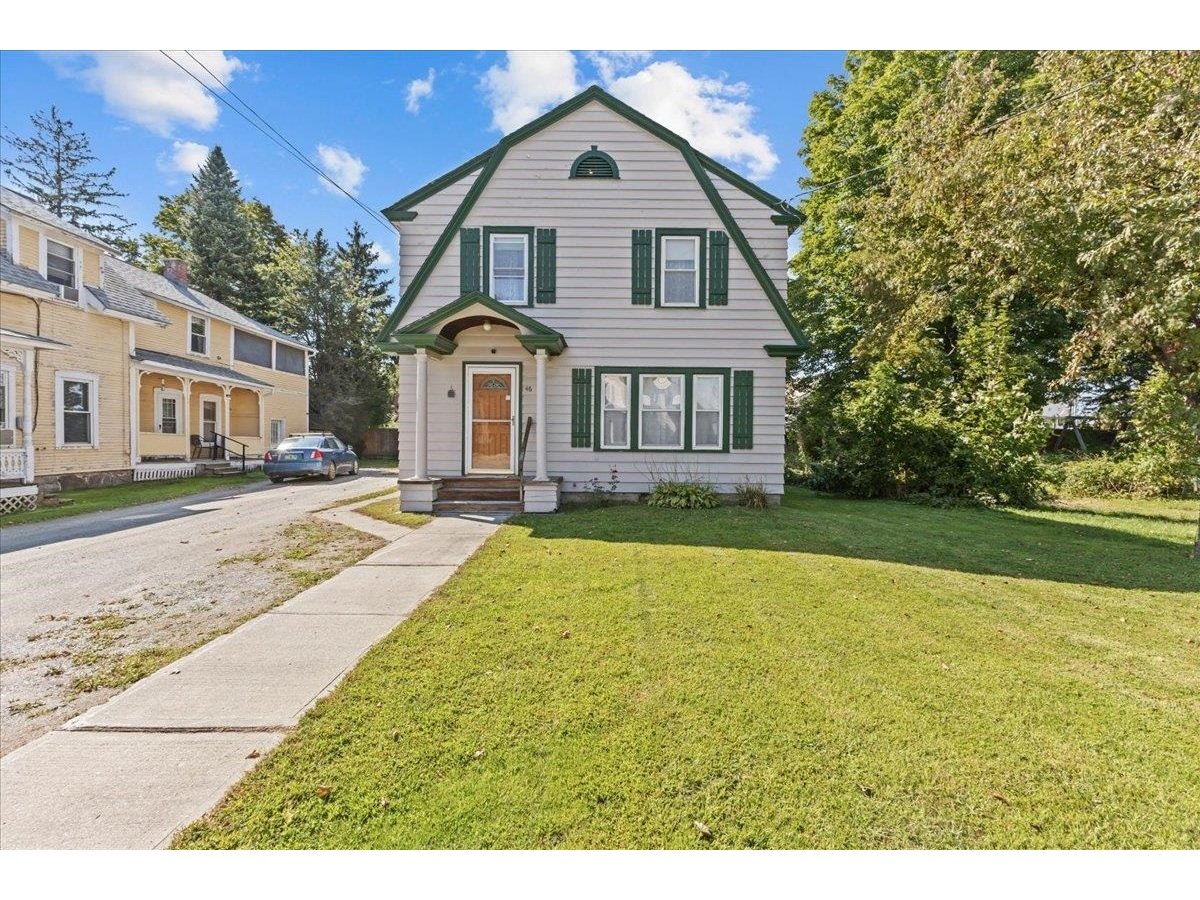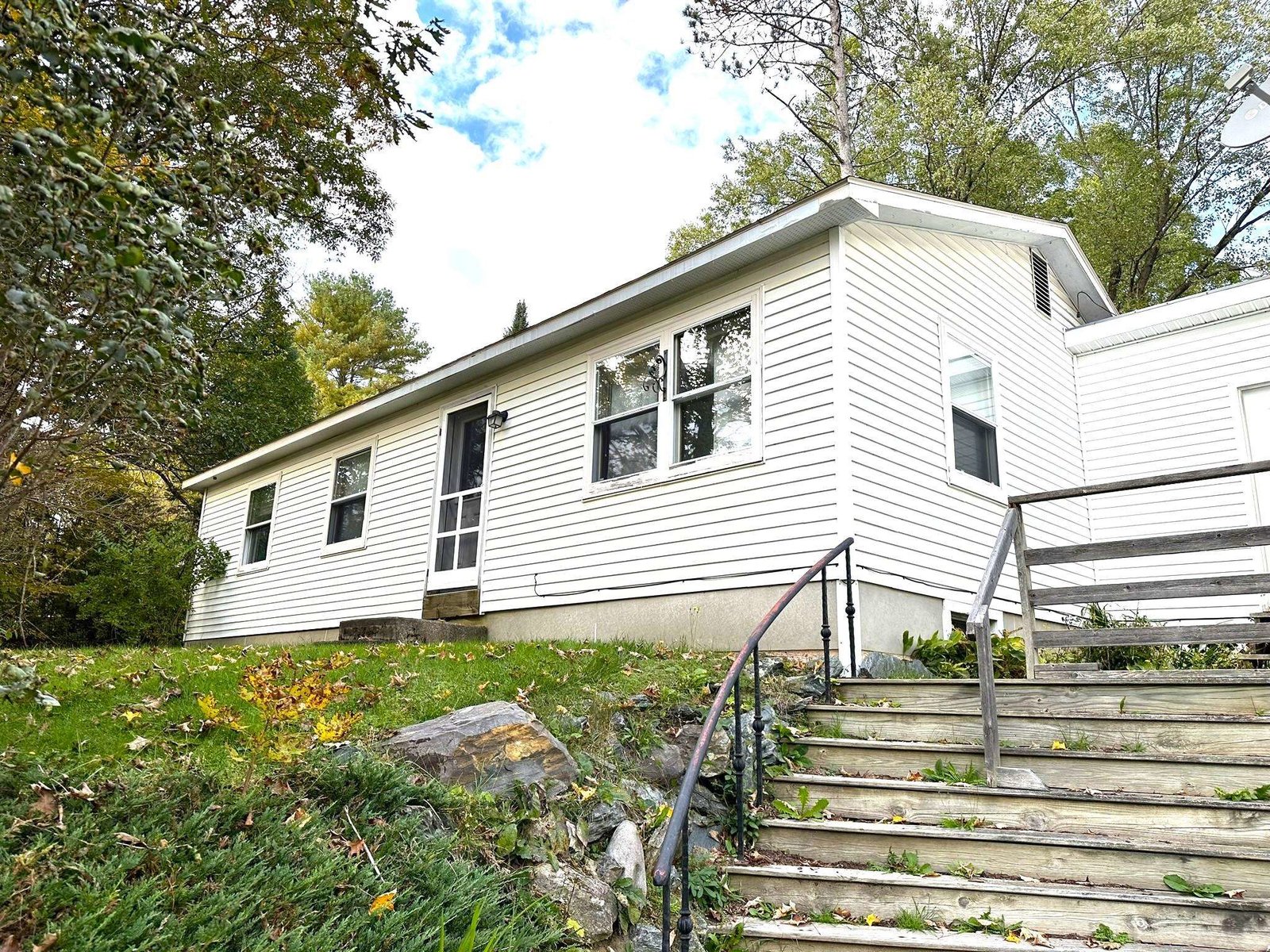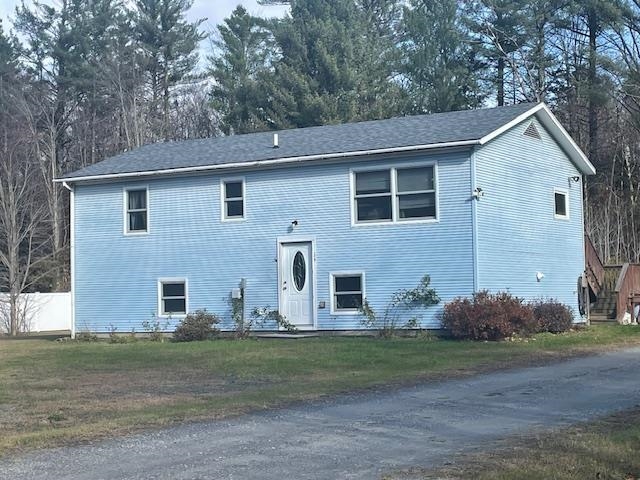Sold Status
$329,000 Sold Price
House Type
3 Beds
3 Baths
1,500 Sqft
Sold By
Similar Properties for Sale
Request a Showing or More Info

Call: 802-863-1500
Mortgage Provider
Mortgage Calculator
$
$ Taxes
$ Principal & Interest
$
This calculation is based on a rough estimate. Every person's situation is different. Be sure to consult with a mortgage advisor on your specific needs.
Lamoille County
Newly built, finely crafted home in the picturesque village of Morrisville. Walk to shops, schools, theater. Central location within 25 minutes of Montpelier and a 10 minute drive to Stowe. Great neighborhood with good sun exposure year round. Walk to shops, schools, theater. Close to some of Vermont's best recreation including Green River Reservoir, Stowe Mountain and Smugglers Notch. Three bedrooms, three baths, includes large master with walk-in closet. Smooth lines, traditional trim features and clapboard siding milled in Vermont. Open floor plan, 1500 feet and lots of storage above garage. Radiant in floor heating makes for warm comfort and low utility bills. Attention to detail, hardwood and tile floors throughout and a large kitchen are just a few of the amenities that make this a great home. FYI: This home qualifies for low, or no money down loan programs available through USDA and FHA. Down payment assistance is also available in the form of grants up to $5000, and loans for down payment through Vermont agencies for qualified buyers. †
Property Location
Property Details
| Sold Price $329,000 | Sold Date Sep 18th, 2020 | |
|---|---|---|
| List Price $349,000 | Total Rooms 10 | List Date Oct 9th, 2019 |
| Cooperation Fee Unknown | Lot Size 0.29 Acres | Taxes $4,146 |
| MLS# 4780694 | Days on Market 1870 Days | Tax Year 2019 |
| Type House | Stories 1 1/2 | Road Frontage 60 |
| Bedrooms 3 | Style Other, Village | Water Frontage |
| Full Bathrooms 1 | Finished 1,500 Sqft | Construction No, Existing |
| 3/4 Bathrooms 1 | Above Grade 1,500 Sqft | Seasonal Yes |
| Half Bathrooms 1 | Below Grade 0 Sqft | Year Built 2018 |
| 1/4 Bathrooms 0 | Garage Size 1 Car | County Lamoille |
| Interior FeaturesBlinds, Kitchen Island, Walk-in Closet, Laundry - 1st Floor |
|---|
| Equipment & AppliancesRange-Electric, Microwave, Dishwasher, Refrigerator, Exhaust Hood, Smoke Detector, CO Detector |
| Kitchen 10x12, 1st Floor | Dining Room 14x12, 1st Floor | Living Room 14x12, 1st Floor |
|---|---|---|
| Primary Bedroom 14x13, 2nd Floor | Bedroom 10x11, 2nd Floor | Bedroom 10x11, 2nd Floor |
| ConstructionWood Frame |
|---|
| Basement |
| Exterior FeaturesDeck, Window Screens |
| Exterior Clapboard | Disability Features |
|---|---|
| Foundation Concrete | House Color grey/white |
| Floors Tile, Hardwood | Building Certifications |
| Roof Shingle-Architectural | HERS Index |
| DirectionsCorner of Rt.12 and Fairwood Parkway West |
|---|
| Lot DescriptionUnknown, Corner, Near Bus/Shuttle, Village, Near Shopping, Near Skiing, Neighborhood, Near Public Transportatn |
| Garage & Parking Attached, Finished, Driveway, Garage |
| Road Frontage 60 | Water Access |
|---|---|
| Suitable Use | Water Type |
| Driveway Crushed/Stone | Water Body |
| Flood Zone No | Zoning Medium Density |
| School District NA | Middle |
|---|---|
| Elementary | High |
| Heat Fuel Gas-LP/Bottle | Excluded none |
|---|---|
| Heating/Cool None, Radiant, Hot Water | Negotiable |
| Sewer Public Sewer at Street | Parcel Access ROW |
| Water Metered, Public Water - On-Site | ROW for Other Parcel |
| Water Heater Tankless | Financing |
| Cable Co | Documents Survey |
| Electric 150 Amp | Tax ID 414-129-12760 |

† The remarks published on this webpage originate from Listed By Jason Saphire of www.HomeZu.com via the PrimeMLS IDX Program and do not represent the views and opinions of Coldwell Banker Hickok & Boardman. Coldwell Banker Hickok & Boardman cannot be held responsible for possible violations of copyright resulting from the posting of any data from the PrimeMLS IDX Program.

 Back to Search Results
Back to Search Results










