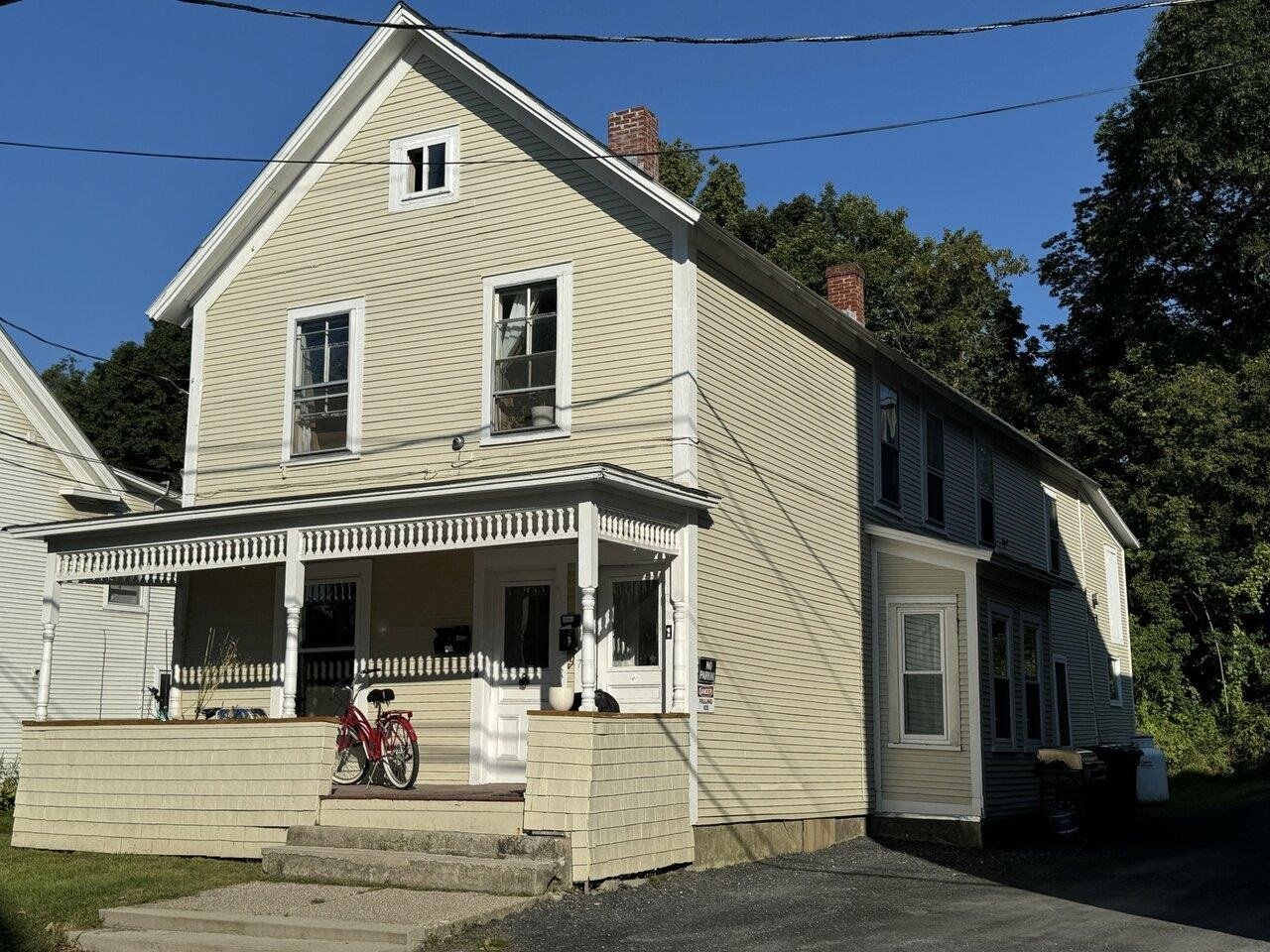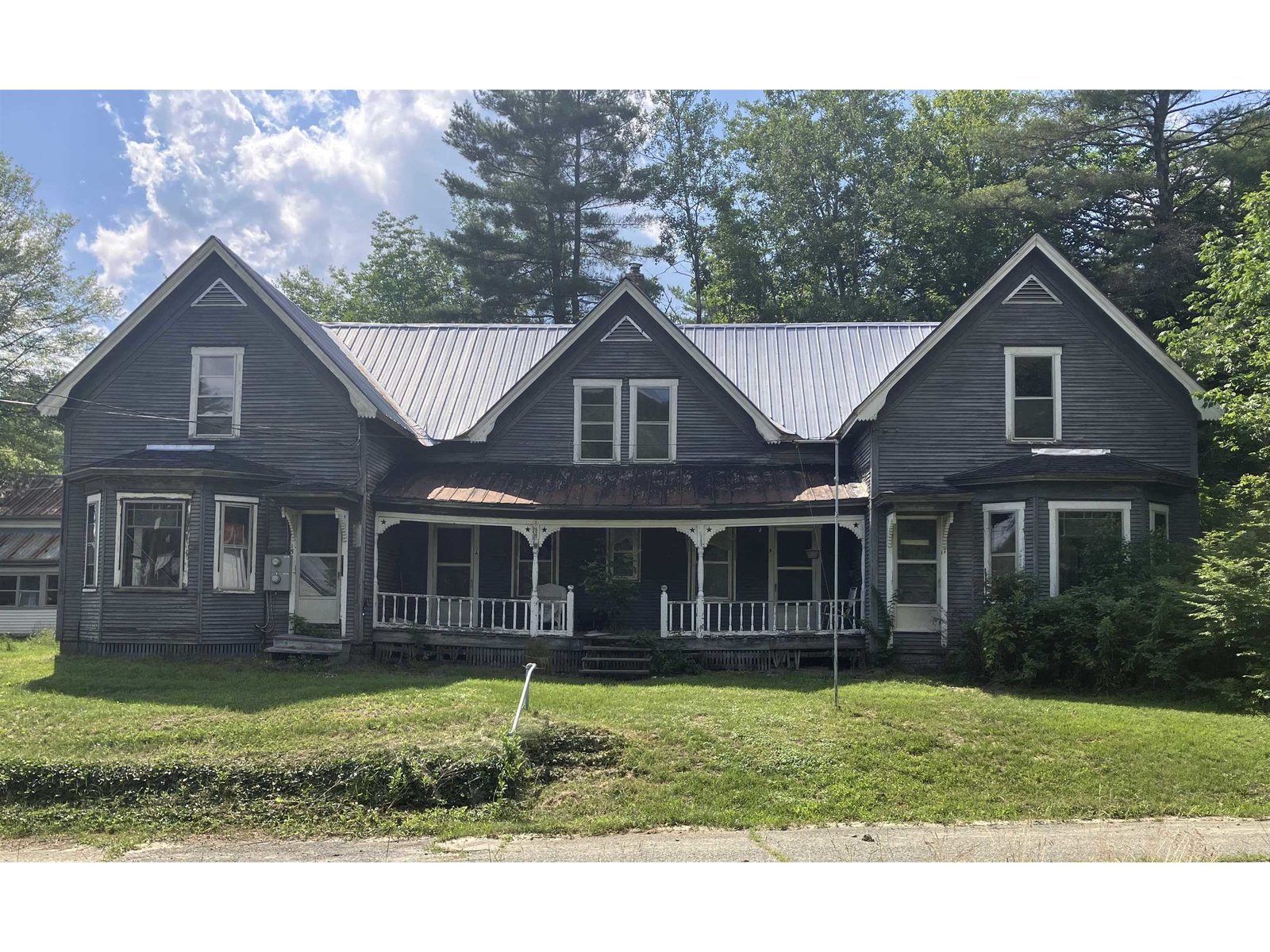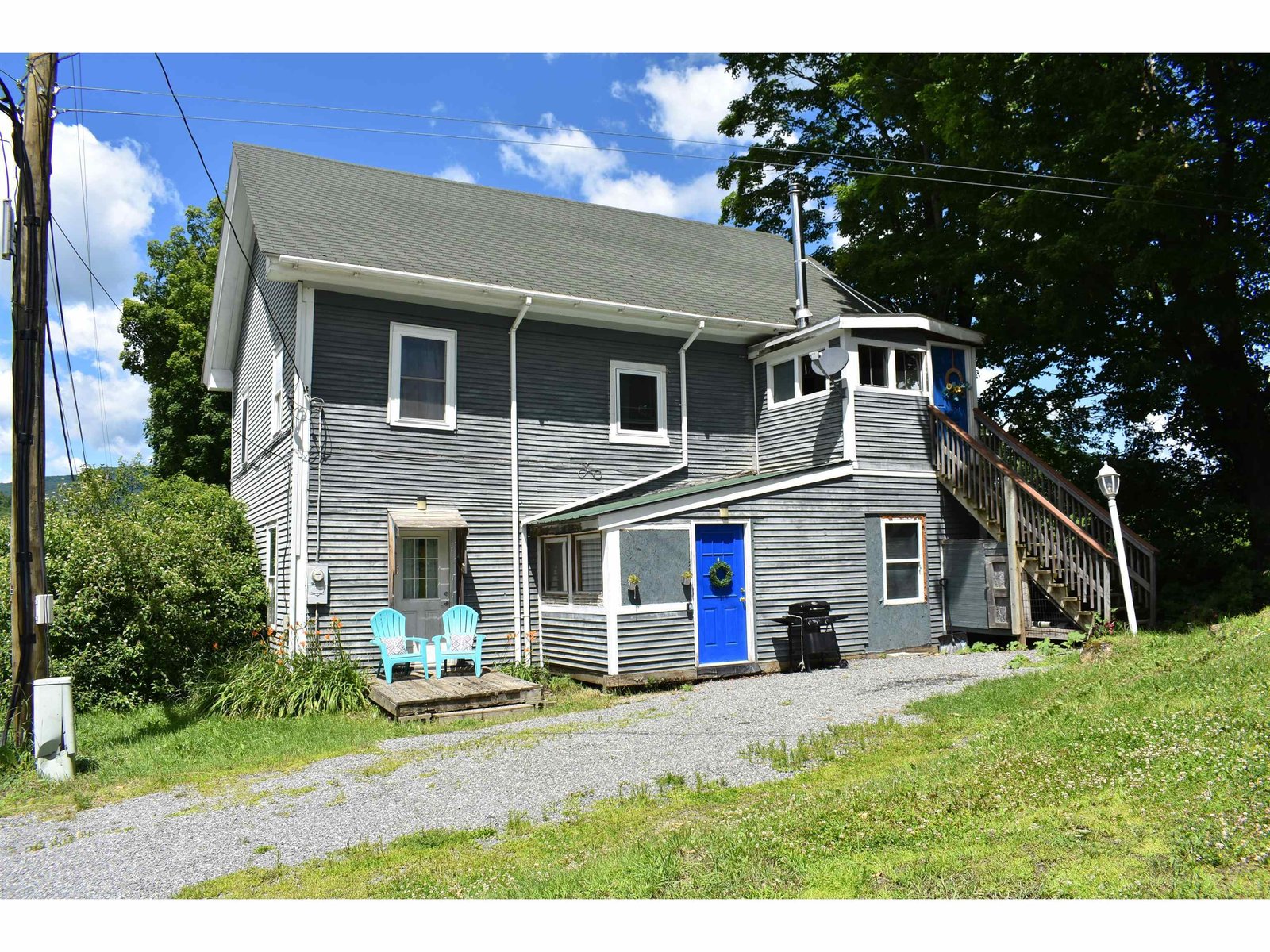Sold Status
$269,000 Sold Price
Multi Type
4 Beds
2 Baths
2,328 Sqft
Sold By KW Vermont-Stowe
Similar Properties for Sale
Request a Showing or More Info

Call: 802-863-1500
Mortgage Provider
Mortgage Calculator
$
$ Taxes
$ Principal & Interest
$
This calculation is based on a rough estimate. Every person's situation is different. Be sure to consult with a mortgage advisor on your specific needs.
Lamoille County
Don't miss out on this fantastic opportunity to own a two-unit multi-family home in a convenient location! Each unit, one on the main level and one on the second level, has two bedrooms, its own porch, and laundry area. With some southern light flooding in and easy spacious layouts, these units have a large, airy feel. The first floor unit has the added bonus of a breakfast bar and a large pantry in the kitchen. There are updates throughout, including newer windows, electric and roof, porch. A third floor offers ample space for storage, or potential of conversion into additional living space. Within walking distance to all that Morrisville has to offer- restaurants, shops, post office, golf, hospital, recreational paths and schools- you couldn't ask for a more ideal location! This is the perfect property to use as rental income, or share the home with family, all while enjoying your own space and privacy! The choice is yours in this charming & comfortable home. †
Property Location
Property Details
| Sold Price $269,000 | Sold Date Feb 15th, 2022 | |
|---|---|---|
| List Price 259,000 | Bedrooms 4 | Garage Size Car |
| Cooperation Fee Unknown | Total Bathrooms 2 | Year Built 1800 |
| MLS# 4891952 | Lot Size 0.2 Acres | Taxes $3,477 |
| Type Multi-Family | Days on Market 1088 Days | Tax Year 2021 |
| Units 2 | Stories 2 | Road Frontage 75 |
| Annual Income $0 | Style Multi-Family | Water Frontage |
| Annual Expenses $0 | Finished 2,328 Sqft | Construction No, Existing |
| Zoning yes | Above Grade 2,328 Sqft | Seasonal No |
| Total Rooms 4 | Below Grade 0 Sqft | List Date Nov 29th, 2021 |

 Back to Search Results
Back to Search Results









