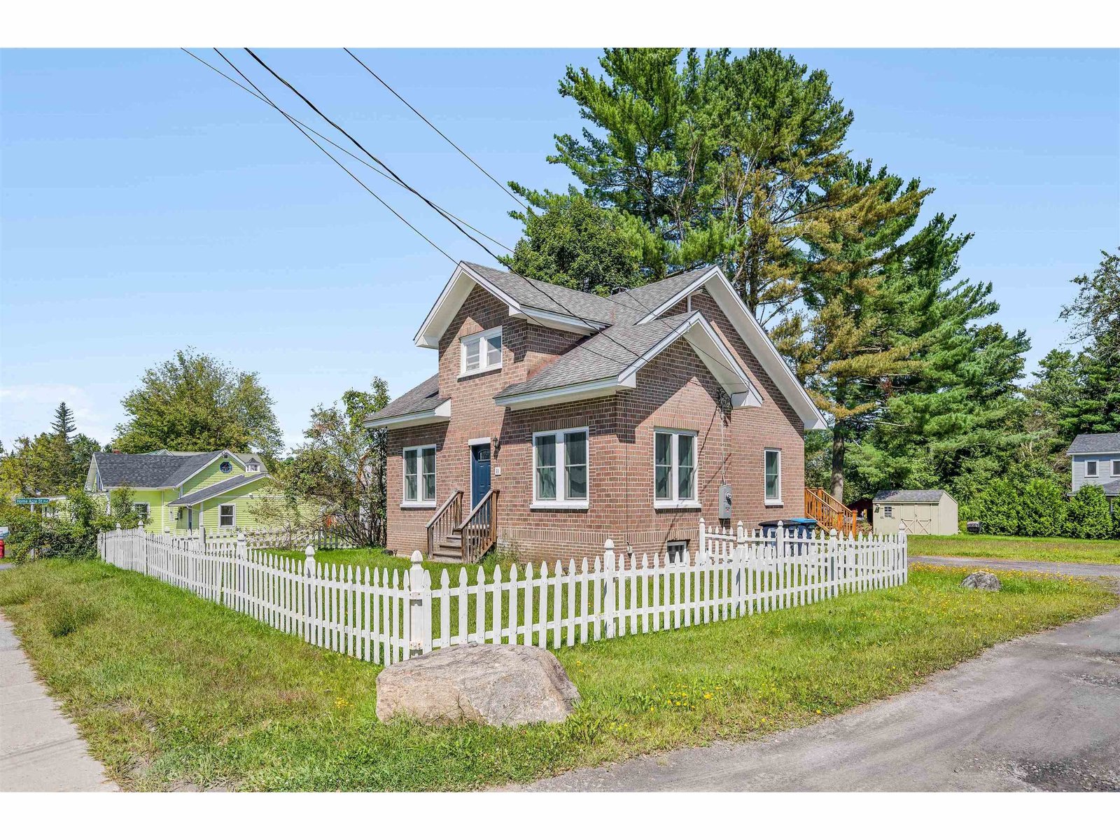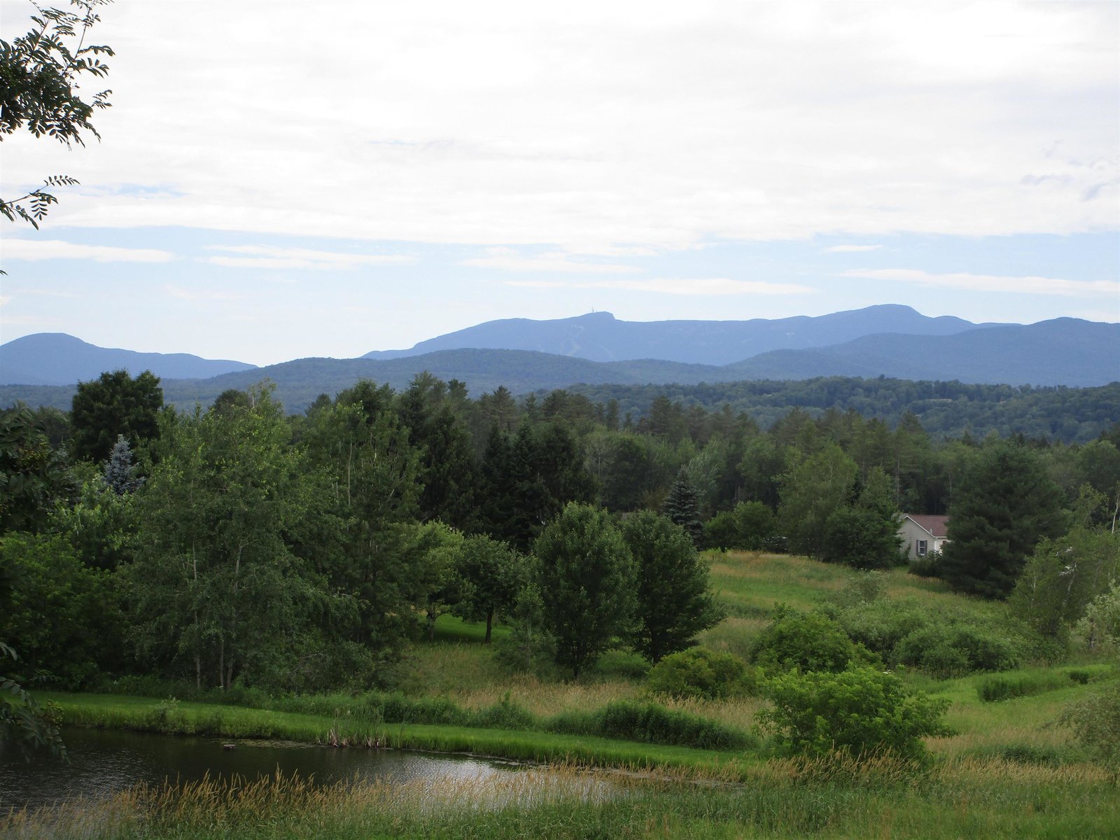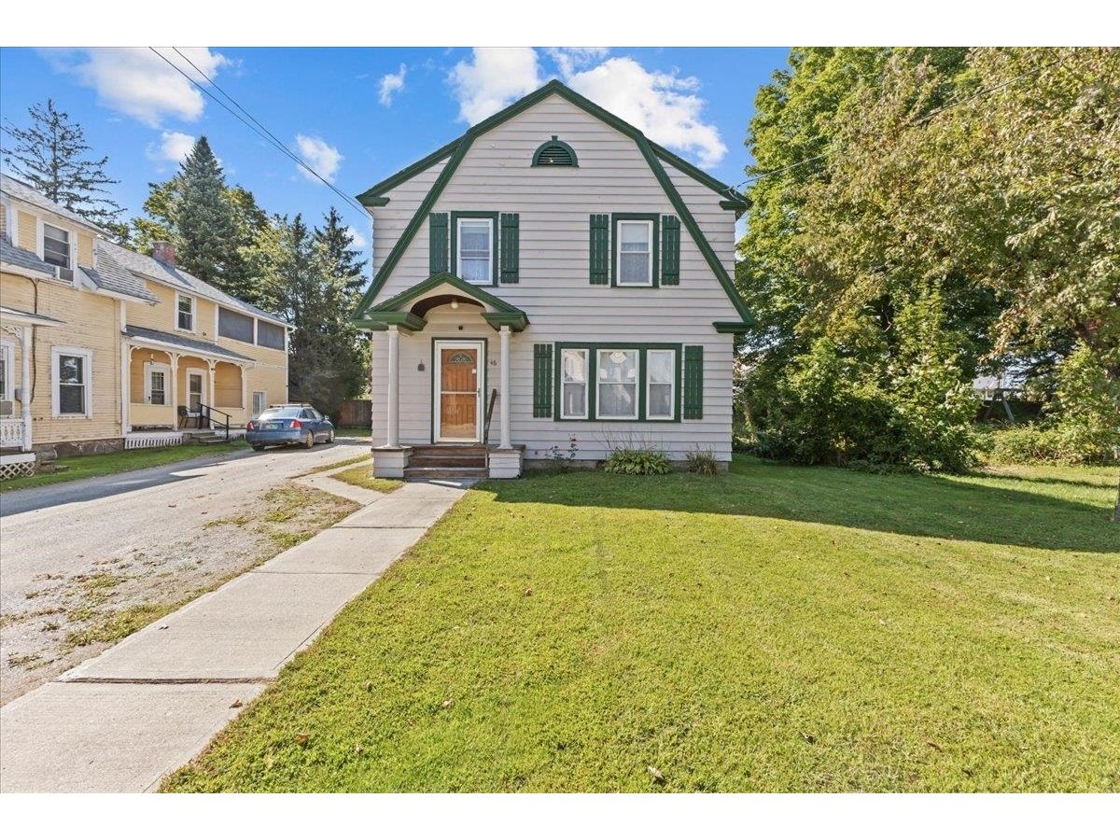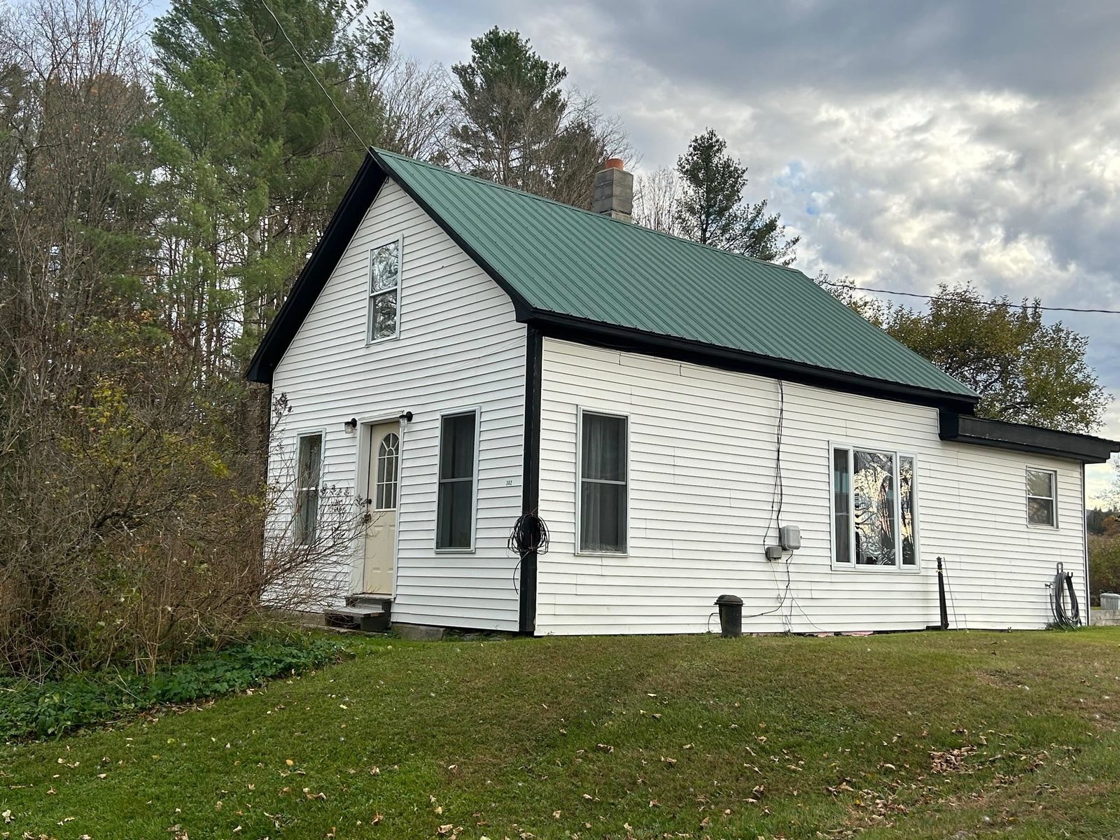407 Carroll Mountain Lane Morristown, Vermont 05661 MLS# 4189577
 Back to Search Results
Next Property
Back to Search Results
Next Property
Sold Status
$359,000 Sold Price
House Type
3 Beds
3 Baths
2,270 Sqft
Sold By Century 21 Martin & Associates Real Estate
Similar Properties for Sale
Request a Showing or More Info

Call: 802-863-1500
Mortgage Provider
Mortgage Calculator
$
$ Taxes
$ Principal & Interest
$
This calculation is based on a rough estimate. Every person's situation is different. Be sure to consult with a mortgage advisor on your specific needs.
Lamoille County
What a classic looking Vermont home! This is a home that just wants to be used for entertaining and with the large wrap around porch you can do that even in the rain. In fact the screened section of the porch makes for a great place to have breakfast in the summer. Inside there is an ample kitchen with walk-in pantry, a formal dining room and an expansive living room with great views and a wood burning fireplace. Upstairs is a master suite with shower and tub plus two more bedrooms, a full bath and a separate laundry room. The walk out lower level is studded to be finished with another bath. The garage, which needs just a little work, is definitely oversized and has a walk up second floor. It's a great home with great views! Sold As-Is. First look initiative applies for the first 15 days for owner occupant offers. †
Property Location
Property Details
| Sold Price $359,000 | Sold Date Dec 21st, 2012 | |
|---|---|---|
| List Price $375,000 | Total Rooms 6 | List Date Sep 27th, 2012 |
| Cooperation Fee Unknown | Lot Size 4.84 Acres | Taxes $10,301 |
| MLS# 4189577 | Days on Market 4438 Days | Tax Year 2012 |
| Type House | Stories 2 | Road Frontage |
| Bedrooms 3 | Style Colonial | Water Frontage |
| Full Bathrooms 2 | Finished 2,270 Sqft | Construction , Existing |
| 3/4 Bathrooms 0 | Above Grade 2,270 Sqft | Seasonal No |
| Half Bathrooms 1 | Below Grade 0 Sqft | Year Built 2006 |
| 1/4 Bathrooms 0 | Garage Size 2 Car | County Lamoille |
| Interior FeaturesAttic, Fireplace - Wood, Primary BR w/ BA |
|---|
| Equipment & AppliancesDishwasher, CO Detector, Smoke Detector, Smoke Detectr-Hard Wired |
| Kitchen 16.4X13.1, 1st Floor | Dining Room 13.10X13.1, 1st Floor | Living Room 27X15.8, 1st Floor |
|---|---|---|
| Primary Bedroom 15.10X13.1, 2nd Floor | Bedroom 13.3X13.1, 2nd Floor | Bedroom 13.1X11.3, 2nd Floor |
| ConstructionModular Prefab |
|---|
| BasementInterior, Roughed In, Interior Stairs, Full |
| Exterior FeaturesPorch, Porch - Enclosed, Window Screens |
| Exterior Wood | Disability Features |
|---|---|
| Foundation Concrete | House Color yellow |
| Floors Vinyl, Carpet, Softwood | Building Certifications |
| Roof Shingle-Architectural | HERS Index |
| DirectionsRoute 100N from Stowe, left onto Stagecoach, right onto Carroll Mtn Lane. Route 100S from Morristown, right onto Cochran Road, right onto Golf Course Road, left onto Stagecoach, left onto Carroll Mtn Lane. |
|---|
| Lot Description, Mountain View, Deed Restricted, Country Setting, Rural Setting |
| Garage & Parking Detached, |
| Road Frontage | Water Access |
|---|---|
| Suitable Use | Water Type |
| Driveway Gravel | Water Body |
| Flood Zone No | Zoning RRA |
| School District NA | Middle |
|---|---|
| Elementary Morristown Elementary School | High Peoples Academy |
| Heat Fuel Gas-LP/Bottle | Excluded |
|---|---|
| Heating/Cool Central Air, Multi Zone, Multi Zone, Radiant, Hot Water, Baseboard | Negotiable |
| Sewer Septic | Parcel Access ROW |
| Water Drilled Well | ROW for Other Parcel |
| Water Heater Owned, Off Boiler | Financing , Energy Rated, Conventional, Co-Op |
| Cable Co | Documents Deed, Deed |
| Electric 220 Plug | Tax ID 41412912919 |

† The remarks published on this webpage originate from Listed By Michael Skinner of Four Seasons Sotheby\'s Int\'l Realty via the PrimeMLS IDX Program and do not represent the views and opinions of Coldwell Banker Hickok & Boardman. Coldwell Banker Hickok & Boardman cannot be held responsible for possible violations of copyright resulting from the posting of any data from the PrimeMLS IDX Program.












