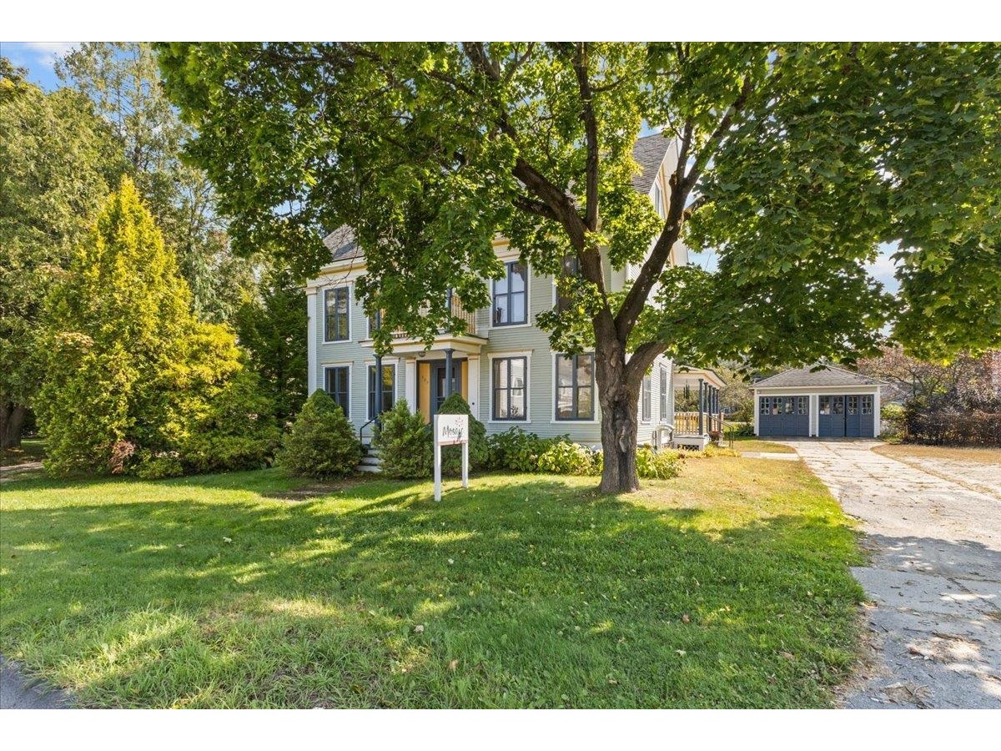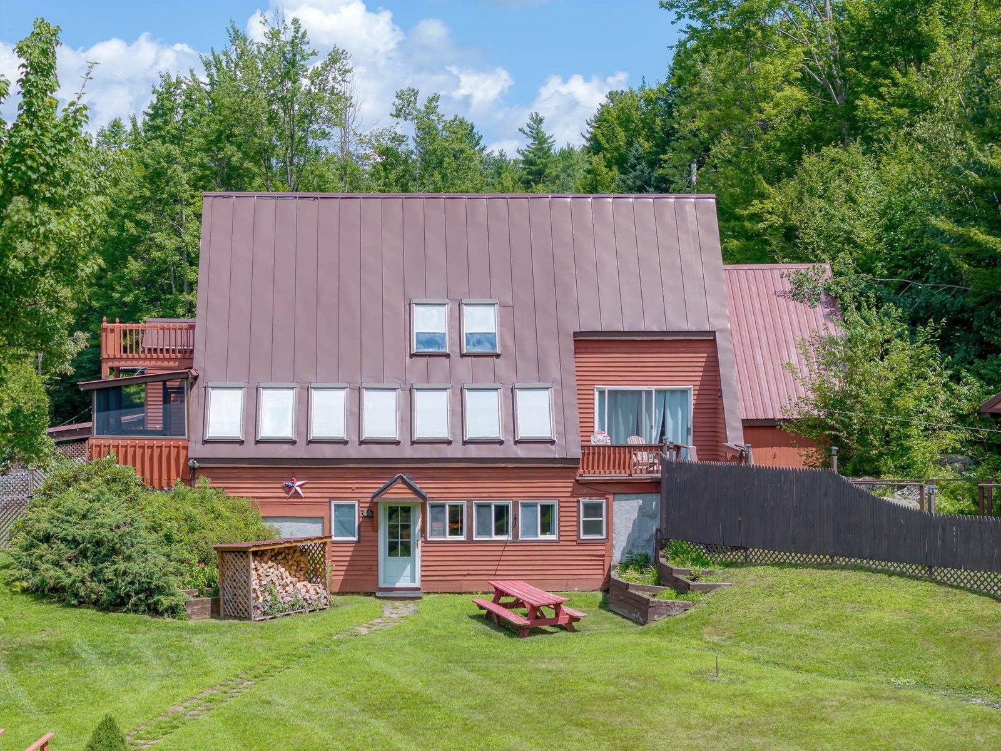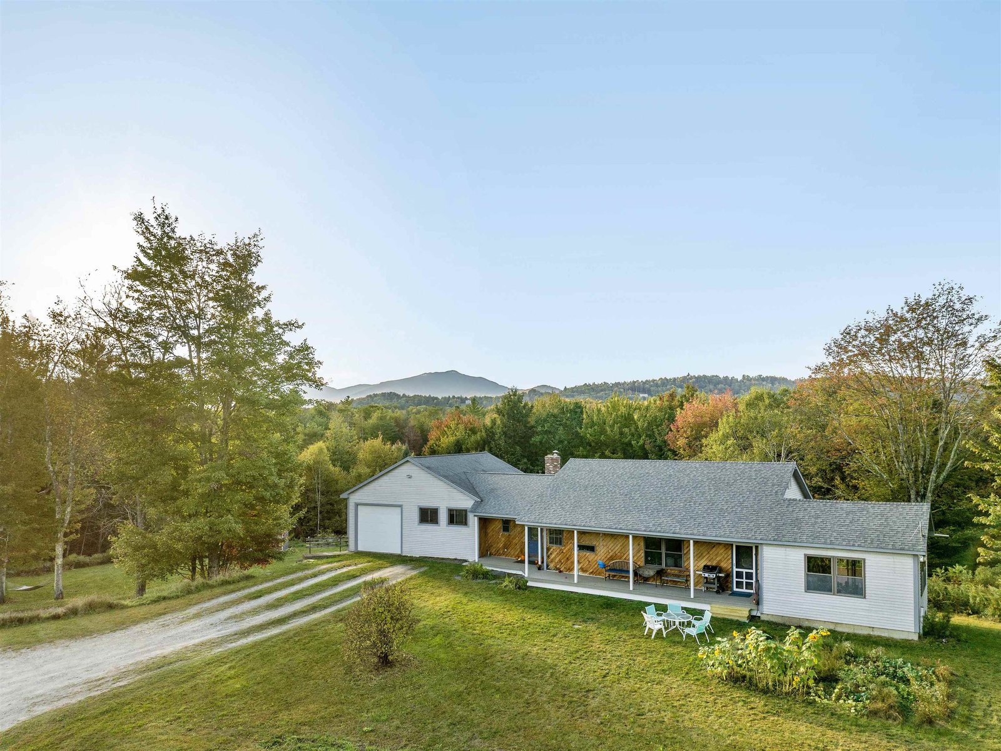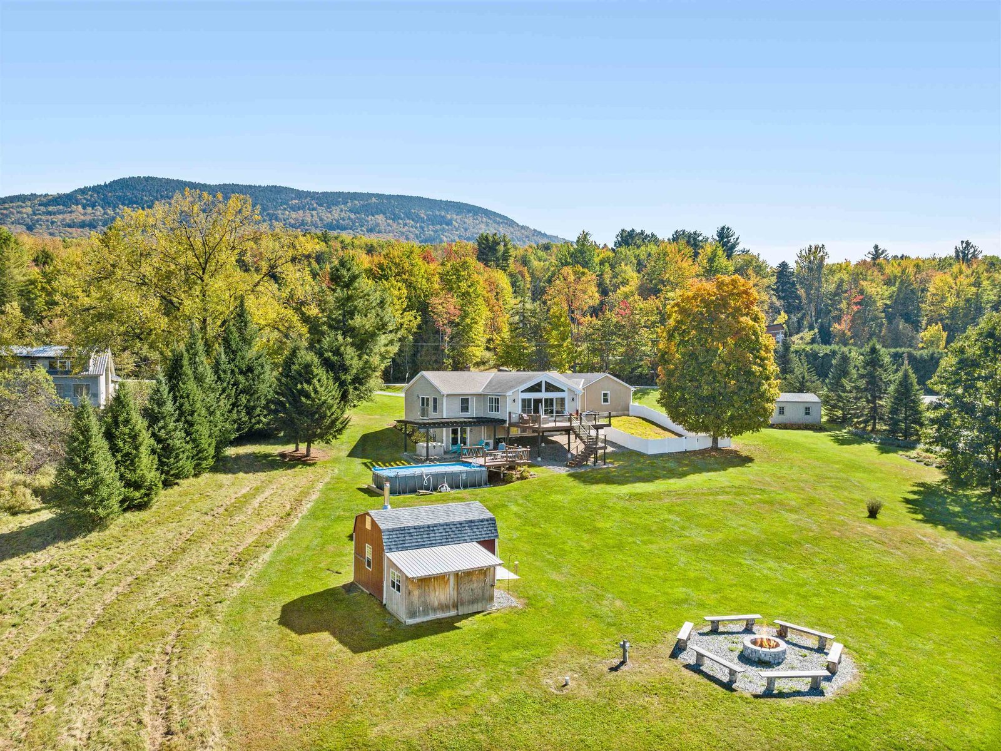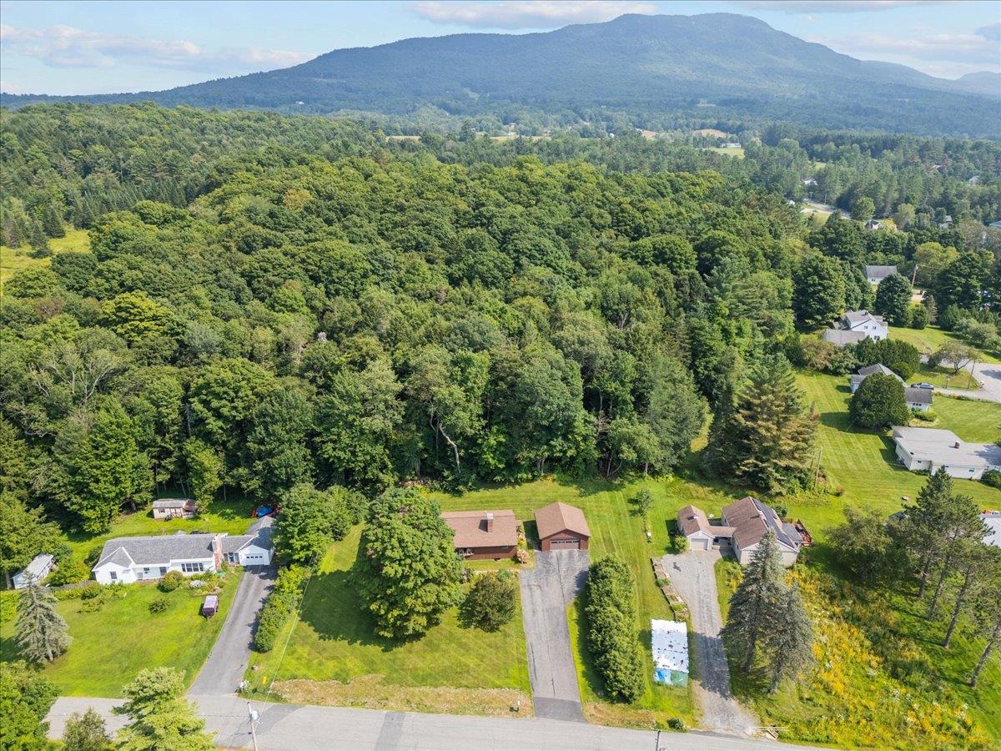Sold Status
$480,000 Sold Price
House Type
3 Beds
3 Baths
4,698 Sqft
Sold By Beckwith Real Estate
Similar Properties for Sale
Request a Showing or More Info

Call: 802-863-1500
Mortgage Provider
Mortgage Calculator
$
$ Taxes
$ Principal & Interest
$
This calculation is based on a rough estimate. Every person's situation is different. Be sure to consult with a mortgage advisor on your specific needs.
Lamoille County
Wonderful, bright log cabin home w/ 3 car garage on 7.6 scenic acres w/ beautiful mountain views on 2 sides, pond, fenced meadows for horses, heated kennel w/ 7 dog runs plus 1 horse stall. Post & beam open plan living/dining area with beautiful stone fireplace, ash floors, doors out to large wrap around deck. Rec/game room in basement with hottub. 2nd floor family room or home office plus an xtra bedroom. Comfortable, sunny country property for full time or vacation use.New roof summer 2006. †
Property Location
Property Details
| Sold Price $480,000 | Sold Date Oct 4th, 2006 | |
|---|---|---|
| List Price $525,000 | Total Rooms 9 | List Date Jun 1st, 2006 |
| Cooperation Fee Unknown | Lot Size 7.63 Acres | Taxes $7,178 |
| MLS# 3028433 | Days on Market 6748 Days | Tax Year 05/06 |
| Type House | Stories 2 | Road Frontage 327 |
| Bedrooms 3 | Style Log | Water Frontage |
| Full Bathrooms 3 | Finished 4,698 Sqft | Construction |
| 3/4 Bathrooms | Above Grade 2,826 Sqft | Seasonal |
| Half Bathrooms 0 | Below Grade 1,872 Sqft | Year Built 1990 |
| 1/4 Bathrooms | Garage Size 3 Car | County Lamoille |
| Interior FeaturesHot Tub, Vaulted Ceiling, Ceiling Fan, Fireplace-Wood, Blinds, Skylight, Kitchen/Dining, 1 Fireplace, Natural Woodwork, Living/Dining |
|---|
| Equipment & AppliancesRefrigerator, Microwave, Washer, Dishwasher, Wall Oven, Dryer |
| Kitchen 14 X 10, 1st Floor | Dining Room 15 X 14.6, 1st Floor | Living Room 30 X 25, 1st Floor |
|---|---|---|
| Family Room 56 X 30, Basement | Office/Study 2nd Floor | Great Room |
| Primary Bedroom 14.9 X 11.7, 1st Floor | Bedroom 14.9 X 12.3, 1st Floor | Bedroom 14.6 X 12.3, 1st Floor |
| Other 21 X 15.6, 2nd Floor | Bath - Full 1st Floor | Bath - Full 1st Floor |
| Basement Basement |
| Construction |
|---|
| BasementInterior Stairs, Other, Full, Finished |
| Exterior FeaturesSatellite, Partial Fence, Window Screens, Deck |
| Exterior Log Home | Disability Features |
|---|---|
| Foundation Concrete | House Color brown |
| Floors Carpet, Ceramic Tile, Softwood, Hardwood | Building Certifications |
| Roof Shingle-Other | HERS Index |
| DirectionsFrom Stowe go north on RT 100 just past Paines Xmas Tree Farm. Turn left on to Lawrence Farm Rd. Drive straight past the brook to 2nd house on right. |
|---|
| Lot DescriptionMountain View, Pasture, Water View |
| Garage & Parking Attached |
| Road Frontage 327 | Water Access |
|---|---|
| Suitable UseHorse/Animal Farm | Water Type |
| Driveway Gravel | Water Body |
| Flood Zone | Zoning |
| School District NA | Middle Peoples Academy Middle Level |
|---|---|
| Elementary Morristown Elementary School | High Peoples Academy |
| Heat Fuel Oil | Excluded |
|---|---|
| Heating/Cool Baseboard, Hot Air, Hot Water | Negotiable |
| Sewer Septic, Shared | Parcel Access ROW Yes |
| Water Drilled Well, Purifier/Soft | ROW for Other Parcel |
| Water Heater Domestic, Oil | Financing Conventional |
| Cable Co | Documents Plot Plan, Property Disclosure, Deed, Property Disclosure |
| Electric 220 Plug | Tax ID |

† The remarks published on this webpage originate from Listed By of Pall Spera Company Realtors-Stowe via the PrimeMLS IDX Program and do not represent the views and opinions of Coldwell Banker Hickok & Boardman. Coldwell Banker Hickok & Boardman cannot be held responsible for possible violations of copyright resulting from the posting of any data from the PrimeMLS IDX Program.

 Back to Search Results
Back to Search Results