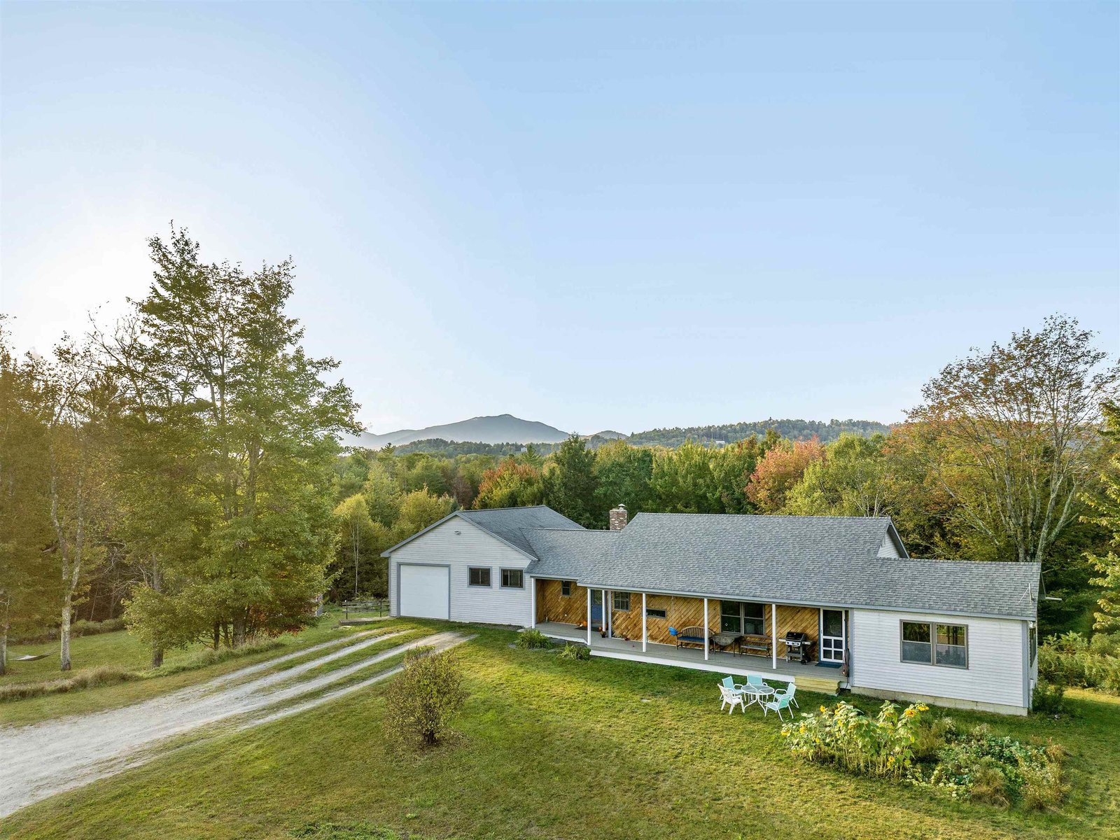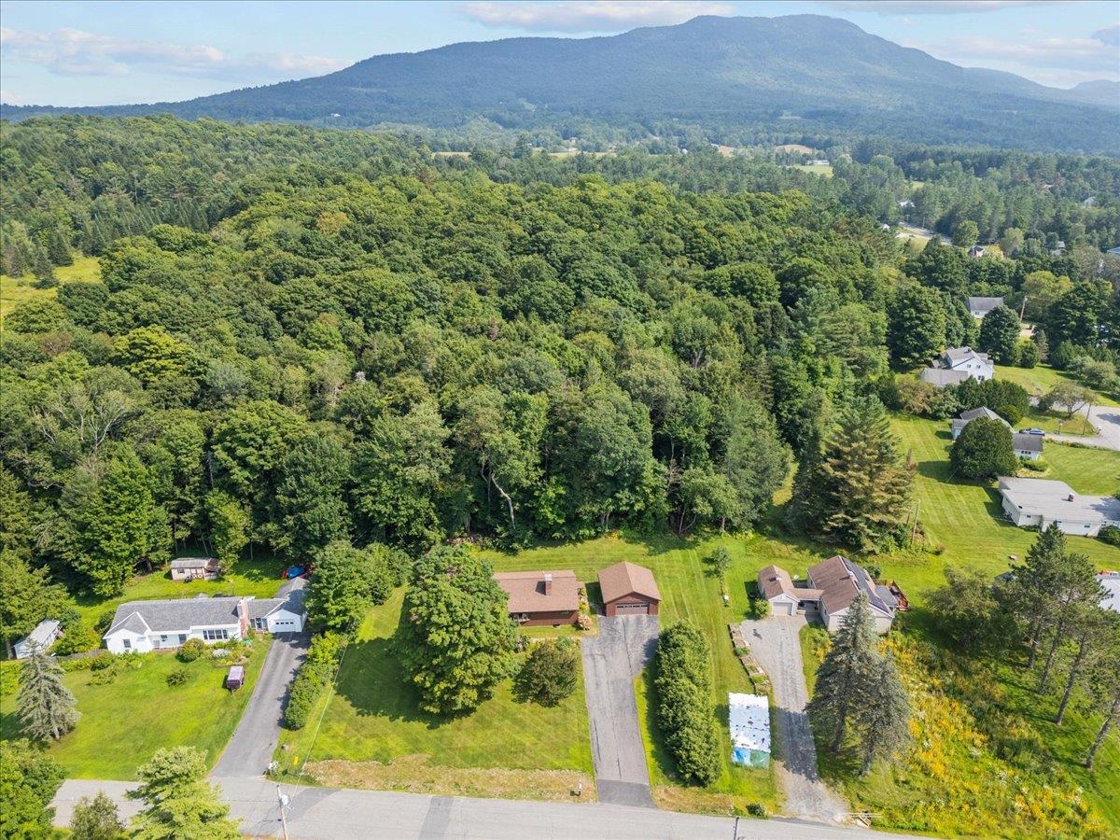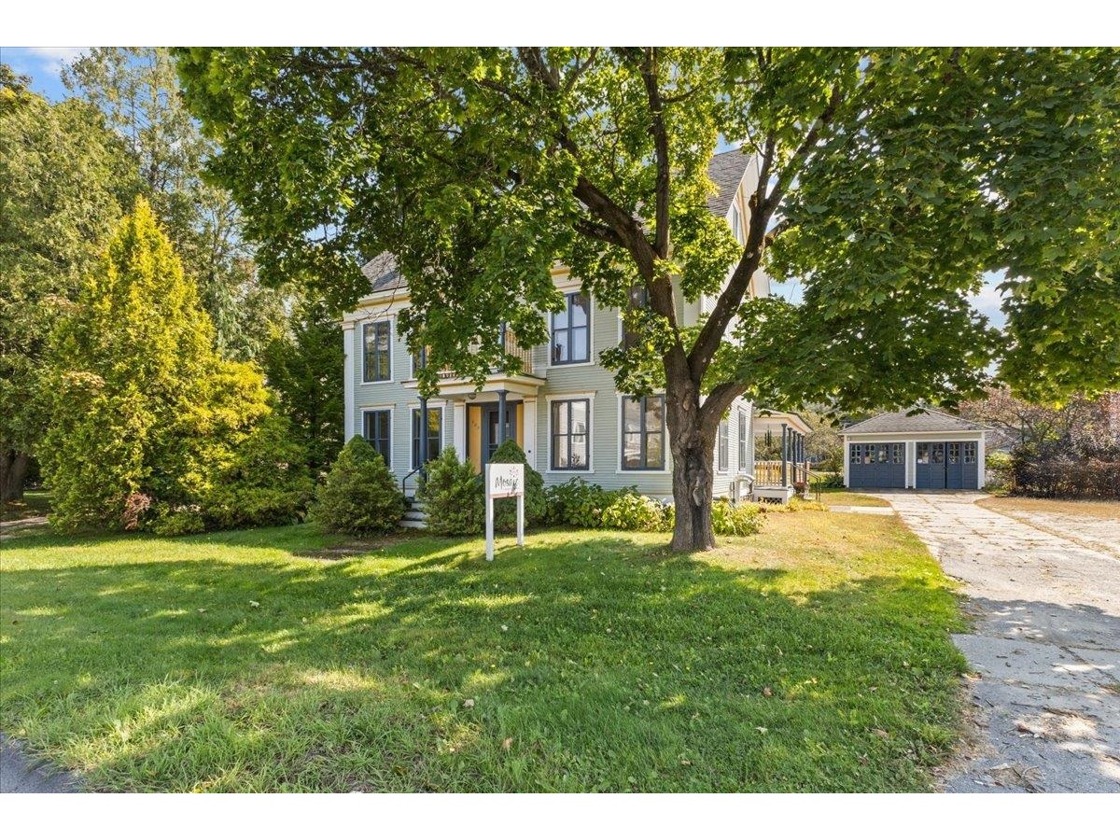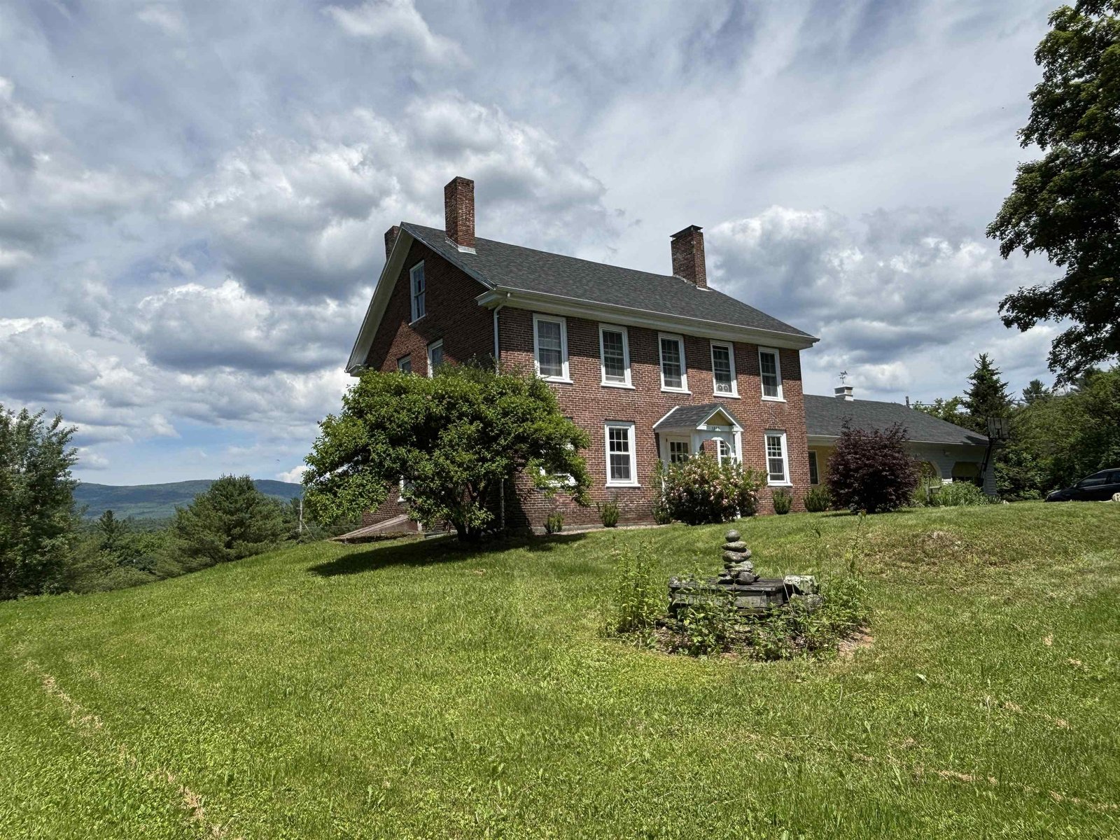Sold Status
$382,500 Sold Price
House Type
4 Beds
3 Baths
4,698 Sqft
Sold By Combined Realty
Similar Properties for Sale
Request a Showing or More Info

Call: 802-863-1500
Mortgage Provider
Mortgage Calculator
$
$ Taxes
$ Principal & Interest
$
This calculation is based on a rough estimate. Every person's situation is different. Be sure to consult with a mortgage advisor on your specific needs.
Lamoille County
This quintessential Vermont post and beam log home is ideal for the second homeowner or for a primary residence. The bright open floor plan is perfect for entertaining family and friends. The post and beam design creates a relaxing atmosphere as you sit by the stone fireplace after spending the day enjoying your winter activities. This 4 bedroom 3 bath home sits on 7.6 scenic acres with beautiful mountain views, a pond, and meadows for horses. In the evenings have fun in the lower level game room or soak in the hot tub. There is a 3 car garage with kennels for the dog enthusiast and a horse stall. In the summer months enjoy the amazing scenery and the open fields while sitting on your deck or kayaking through the marshes, looking for wildlife. Enjoy everything that Vermont has to offer right from your front door. Located close to Stowe, with easy access to Stowe Mountain Resort. †
Property Location
Property Details
| Sold Price $382,500 | Sold Date May 25th, 2016 | |
|---|---|---|
| List Price $399,000 | Total Rooms 8 | List Date Mar 23rd, 2016 |
| Cooperation Fee Unknown | Lot Size 7.63 Acres | Taxes $9,900 |
| MLS# 4477917 | Days on Market 3165 Days | Tax Year 15/16 |
| Type House | Stories 2 | Road Frontage 327 |
| Bedrooms 4 | Style Log | Water Frontage |
| Full Bathrooms 2 | Finished 4,698 Sqft | Construction Existing |
| 3/4 Bathrooms 1 | Above Grade 2,826 Sqft | Seasonal No |
| Half Bathrooms 0 | Below Grade 1,872 Sqft | Year Built 1990 |
| 1/4 Bathrooms | Garage Size 3 Car | County Lamoille |
| Interior FeaturesKitchen, Living Room, Office/Study, Cedar Closet, Walk-in Closet, Hearth, Primary BR with BA, Hot Tub, Skylight, Fireplace-Wood, Ceiling Fan, Cathedral Ceilings, Vaulted Ceiling, Kitchen/Dining, 1 Fireplace, Natural Woodwork, Kitchen/Living, Dining Area, Cable Internet |
|---|
| Equipment & AppliancesCook Top-Electric, Dishwasher, Washer, Wall Oven, Microwave, Dryer, Refrigerator, Satellite Dish, CO Detector, Smoke Detector |
| Primary Bedroom 14.9 x 11.7 1st Floor | 2nd Bedroom 14.9 x 12.3 1st Floor | 3rd Bedroom 14.9 x 12.3 1st Floor |
|---|---|---|
| Living Room 30 x 25 | Kitchen 14 x 10 | Dining Room 15 x 14.6 1st Floor |
| Family Room 56 x 15 Basement | Office/Study 36 x 15 | Utility Room 15 x 10 Basement |
| Full Bath 1st Floor | Full Bath 1st Floor |
| ConstructionLog Home, Post and Beam |
|---|
| BasementInterior, Locked Storage Space, Concrete, Interior Stairs, Daylight, Storage Space, Exterior Stairs, Partially Finished, Full |
| Exterior FeaturesHot Tub, Deck, Underground Utilities |
| Exterior Log Home | Disability Features |
|---|---|
| Foundation Concrete | House Color Brown |
| Floors Carpet, Ceramic Tile, Softwood, Hardwood | Building Certifications |
| Roof Shingle-Asphalt | HERS Index |
| DirectionsFrom Stowe, north on RT 100 just past Paine's Christmas Tree Farm turn left on Lawrence Farm Road. Drive past the brook to 2nd house on the right. |
|---|
| Lot DescriptionPond, Mountain View, Horse Prop, Pasture, Fields, Trail/Near Trail, View, Country Setting, Rural Setting, VAST |
| Garage & Parking Attached, Storage Above, Driveway |
| Road Frontage 327 | Water Access |
|---|---|
| Suitable UseLand:Pasture | Water Type |
| Driveway Gravel | Water Body |
| Flood Zone Yes | Zoning RR2 |
| School District Morristown School District | Middle Peoples Academy Middle Level |
|---|---|
| Elementary Morristown Elementary School | High Peoples Academy |
| Heat Fuel Oil | Excluded Personal items, furnishing, washer and dryer |
|---|---|
| Heating/Cool Central Air, Baseboard, Hot Air, Hot Water | Negotiable |
| Sewer Septic, Leach Field | Parcel Access ROW |
| Water Drilled Well | ROW for Other Parcel |
| Water Heater On Demand, Owned, Oil | Financing Conventional |
| Cable Co Comcast | Documents Deed, Survey |
| Electric 220 Plug, Circuit Breaker(s) | Tax ID 414-129-11178 |

† The remarks published on this webpage originate from Listed By Karen Crist of Coldwell Banker Carlson Real Estate via the PrimeMLS IDX Program and do not represent the views and opinions of Coldwell Banker Hickok & Boardman. Coldwell Banker Hickok & Boardman cannot be held responsible for possible violations of copyright resulting from the posting of any data from the PrimeMLS IDX Program.

 Back to Search Results
Back to Search Results










