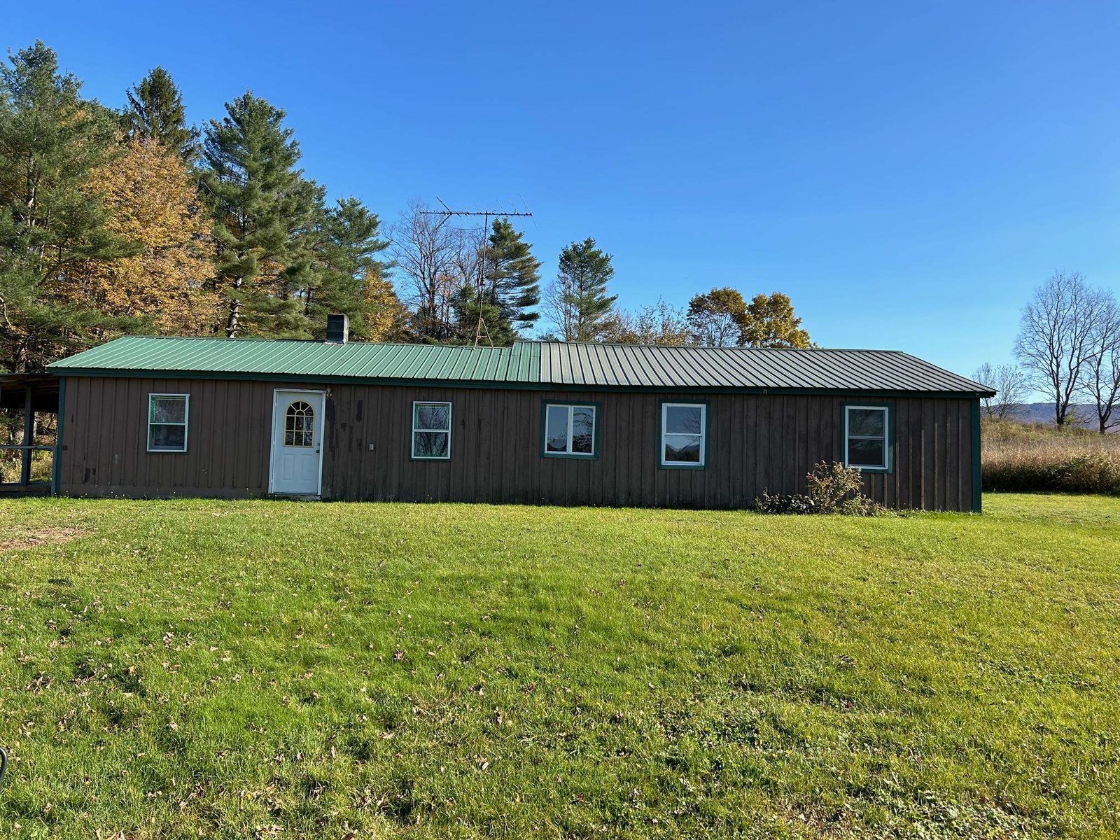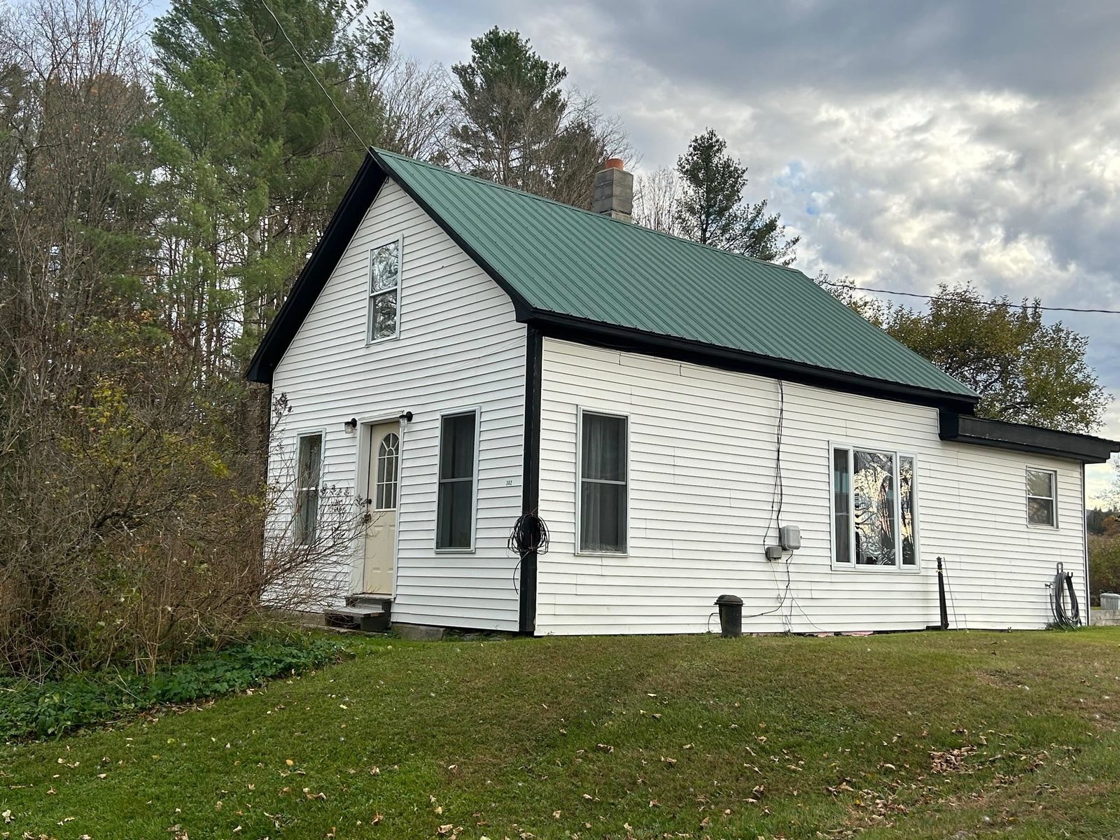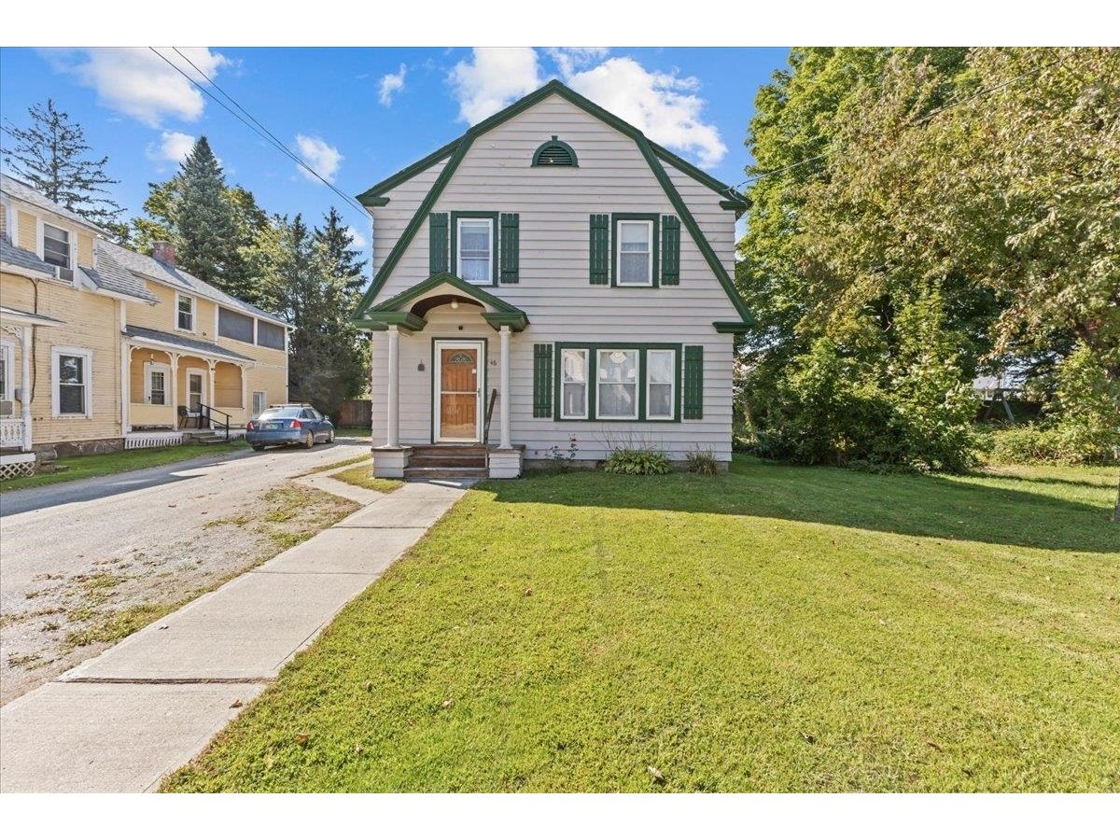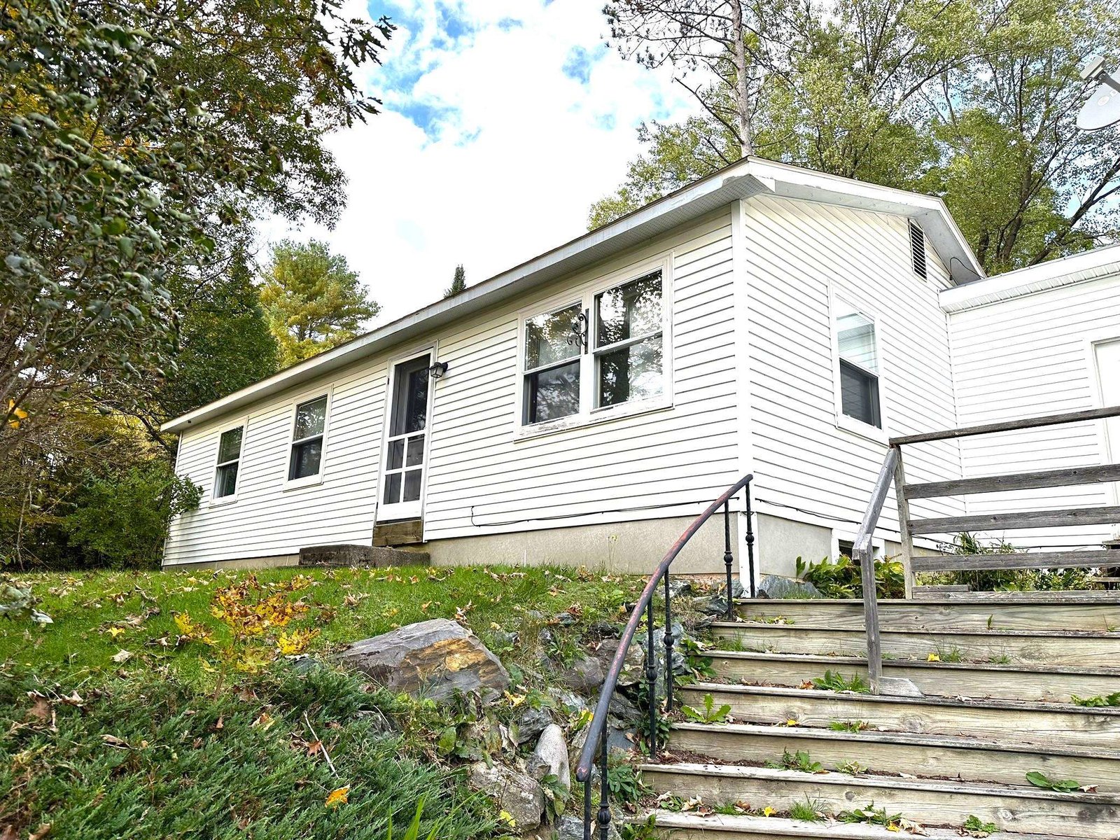Sold Status
$265,000 Sold Price
House Type
3 Beds
2 Baths
1,632 Sqft
Sold By
Similar Properties for Sale
Request a Showing or More Info

Call: 802-863-1500
Mortgage Provider
Mortgage Calculator
$
$ Taxes
$ Principal & Interest
$
This calculation is based on a rough estimate. Every person's situation is different. Be sure to consult with a mortgage advisor on your specific needs.
Lamoille County
Charming home with open floor plan conveniently located on 4 acres just over the Stowe border in Morristown, literally 10 minutes from either village. This was one of the first Huntington homes built to the owner's custom design in Vermont, with 2 large bedrooms on the 2nd floor and bedroom/den on the main level. Double sets of glass doors open to the deck bringing the outdoors in. Features include custom kitchen cabinets, wide-board pine floors, slate entry, and a full unfinished basement with walk-out. Views could potentially be cleared to reveal the Worcester mountains, from Elmore in the east to Pinnacle in the south. This house has a warmth and charm that must be seen to be appreciated! †
Property Location
Property Details
| Sold Price $265,000 | Sold Date May 27th, 2011 | |
|---|---|---|
| List Price $285,000 | Total Rooms 6 | List Date Aug 16th, 2010 |
| Cooperation Fee Unknown | Lot Size 4 Acres | Taxes $4,645 |
| MLS# 4019071 | Days on Market 5211 Days | Tax Year 09-10 |
| Type House | Stories 2 | Road Frontage 434 |
| Bedrooms 3 | Style Contemporary, Freestanding | Water Frontage |
| Full Bathrooms 1 | Finished 1,632 Sqft | Construction Existing |
| 3/4 Bathrooms 0 | Above Grade 1,632 Sqft | Seasonal No |
| Half Bathrooms 1 | Below Grade 0 Sqft | Year Built 2002 |
| 1/4 Bathrooms | Garage Size 0 Car | County Lamoille |
| Interior FeaturesDen/Office, DSL, Kitchen/Dining, Living Room, Living/Dining, Natural Woodwork, Pantry, Wood Stove, 1 Stove |
|---|
| Equipment & AppliancesDryer, Gas Heat Stove, Radon Mitigation, Refrigerator, Smoke Detector, Washer, Wood Stove |
| Primary Bedroom 11'9" x 23' 2nd Floor | 2nd Bedroom 11'9" x 23' 2nd Floor | 3rd Bedroom or Den 9 x 12 1st Floor |
|---|---|---|
| Living Room 14 x 12 1st Floor | Kitchen 10 x 11 1st Floor | Dining Room 14 x 11 1st Floor |
| Half Bath 1st Floor | Full Bath 2nd Floor |
| ConstructionModular Prefab, Wood Frame |
|---|
| BasementFull, Interior Stairs, Unfinished, Walk Out |
| Exterior FeaturesDeck, Window Screens |
| Exterior Wood | Disability Features |
|---|---|
| Foundation Concrete | House Color Brown |
| Floors Carpet,Slate/Stone,Softwood,Tile | Building Certifications |
| Roof Metal | HERS Index |
| DirectionsRoute 100 north from Stowe, veer left onto Stagecoach Road. The driveway is the first right after you see Sterling Valley Road on the left. |
|---|
| Lot DescriptionCountry Setting, Mountain View, Trail/Near Trail |
| Garage & Parking 2 Parking Spaces |
| Road Frontage 434 | Water Access |
|---|---|
| Suitable Use | Water Type |
| Driveway Gravel | Water Body |
| Flood Zone Unknown | Zoning residential |
| School District Lamoille North | Middle Peoples Academy Middle Level |
|---|---|
| Elementary Morristown Elementary School | High Peoples Academy High School |
| Heat Fuel Gas-LP/Bottle, Wood | Excluded Furnishings |
|---|---|
| Heating/Cool Baseboard, Hot Water | Negotiable |
| Sewer 1000 Gallon, Deeded, Leach Field, Septic | Parcel Access ROW |
| Water Drilled Well | ROW for Other Parcel |
| Water Heater Owned | Financing |
| Cable Co | Documents |
| Electric Circuit Breaker(s) | Tax ID 41412910175 |

† The remarks published on this webpage originate from Listed By of Pall Spera Company Realtors-Stowe Village via the PrimeMLS IDX Program and do not represent the views and opinions of Coldwell Banker Hickok & Boardman. Coldwell Banker Hickok & Boardman cannot be held responsible for possible violations of copyright resulting from the posting of any data from the PrimeMLS IDX Program.

 Back to Search Results
Back to Search Results










