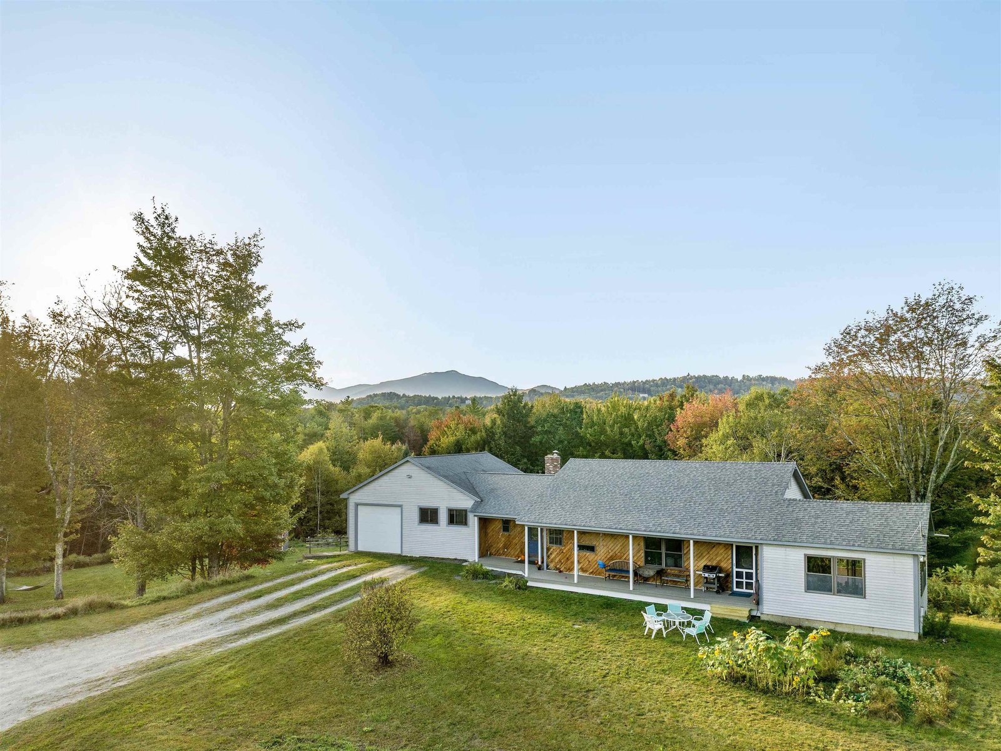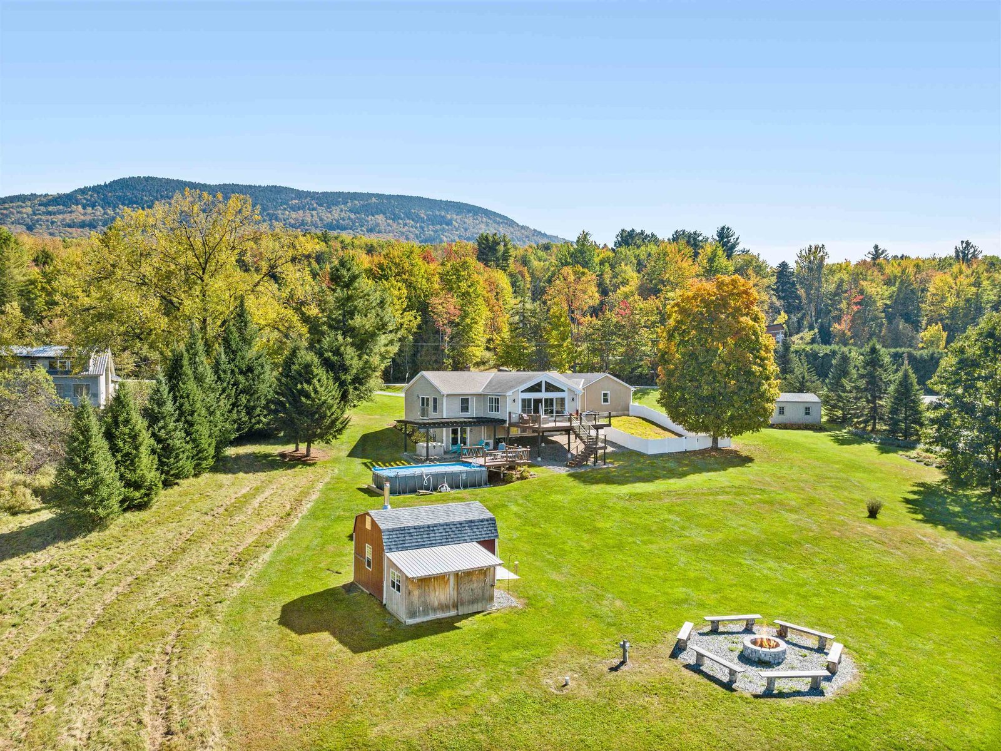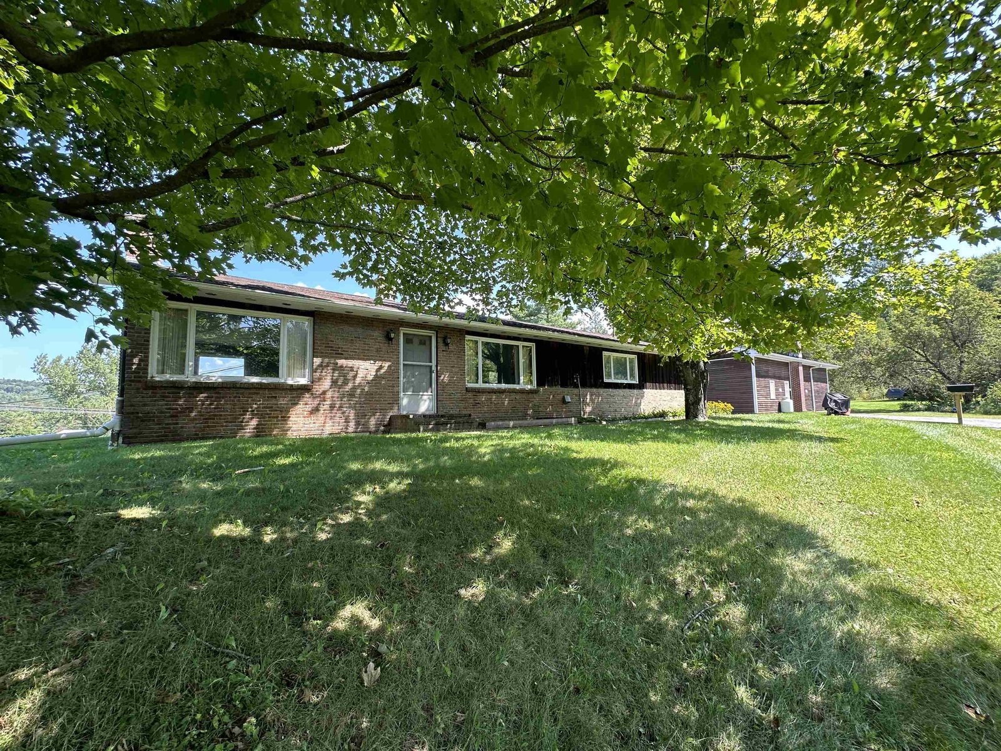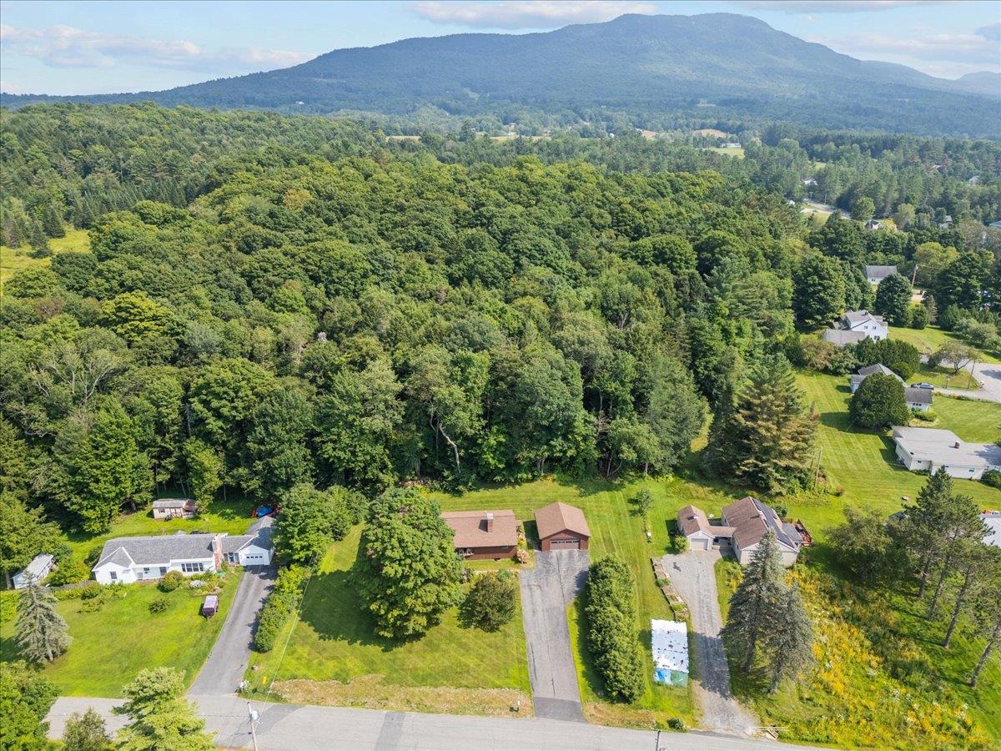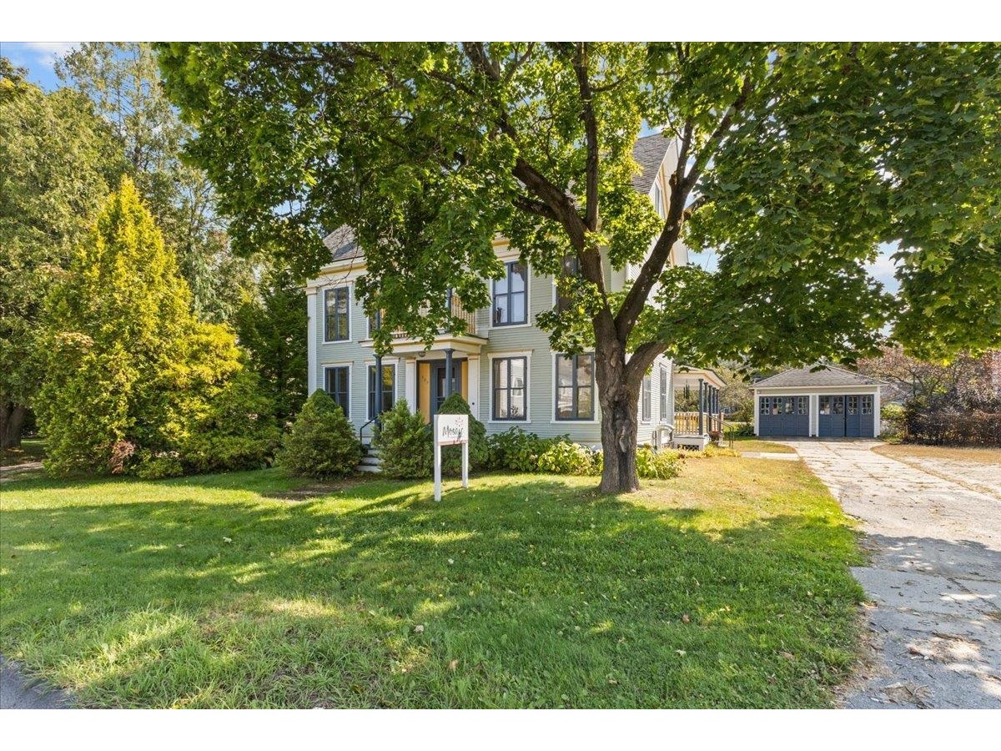Sold Status
$410,000 Sold Price
House Type
3 Beds
3 Baths
4,287 Sqft
Sold By Mountain Associates Realtors
Similar Properties for Sale
Request a Showing or More Info

Call: 802-863-1500
Mortgage Provider
Mortgage Calculator
$
$ Taxes
$ Principal & Interest
$
This calculation is based on a rough estimate. Every person's situation is different. Be sure to consult with a mortgage advisor on your specific needs.
Lamoille County
JUST BRING YOUR IMAGINATION. This 16.85 acre property consists of a home with over 4,000 square feet. The 1st level is finished but totally open, think dance or yoga studio, rec room, its ready for whatever your needs. Upper level has 3 bedrooms, 2 baths, an open floor plan w/ kitchen, dining, great room with cathedral ceiling, a stone fireplace, a huge sun porch and a loft. There is a separate building that was a dog kennel with bathroom. This could easily be a garage, horse barn, etc. Do some clearing and have big views to both the east and Green Mountains to the west. There is a meadow to graze your horses or woods to wander in. All this is located just a few hundred feet from the Stowe town line. †
Property Location
Property Details
| Sold Price $410,000 | Sold Date Jul 9th, 2020 | |
|---|---|---|
| List Price $495,000 | Total Rooms 6 | List Date Jul 16th, 2018 |
| Cooperation Fee Unknown | Lot Size 16.85 Acres | Taxes $14,366 |
| MLS# 4707136 | Days on Market 2320 Days | Tax Year 2018 |
| Type House | Stories 2 1/2 | Road Frontage 542 |
| Bedrooms 3 | Style Log | Water Frontage |
| Full Bathrooms 2 | Finished 4,287 Sqft | Construction No, Existing |
| 3/4 Bathrooms 0 | Above Grade 4,287 Sqft | Seasonal No |
| Half Bathrooms 0 | Below Grade 0 Sqft | Year Built 1999 |
| 1/4 Bathrooms 1 | Garage Size Car | County Lamoille |
| Interior FeaturesCathedral Ceiling, Fireplace - Wood, Fireplaces - 1, Kitchen/Dining, Primary BR w/ BA, Natural Woodwork, Walk-in Closet |
|---|
| Equipment & AppliancesWasher, Refrigerator, Cook Top-Gas, Dishwasher, Dryer, Wall AC Units, Security System |
| Kitchen/Dining 2nd Floor | Primary Bedroom 2nd Floor | Living/Dining 2nd Floor |
|---|---|---|
| Great Room 2nd Floor | Sunroom 2nd Floor | Rec Room 1st Floor |
| ConstructionWood Frame |
|---|
| Basement |
| Exterior FeaturesDeck, Gazebo, Outbuilding |
| Exterior Log Siding | Disability Features |
|---|---|
| Foundation Concrete | House Color |
| Floors Ceramic Tile, Wood | Building Certifications |
| Roof Shingle-Asphalt | HERS Index |
| DirectionsRoute 100 North from Stowe Village, Bear left onto Stagecoach Road approx 1.5 miles, Driveway on Right. |
|---|
| Lot Description, Wooded, View, Secluded, Snowmobile Trail, VAST, Rural Setting, Mountain |
| Garage & Parking , |
| Road Frontage 542 | Water Access |
|---|---|
| Suitable UseHorse/Animal Farm | Water Type |
| Driveway Circular, Gravel | Water Body |
| Flood Zone No | Zoning RR2 |
| School District NA | Middle Peoples Academy Middle Level |
|---|---|
| Elementary Morristown Elementary School | High Peoples Academy |
| Heat Fuel Gas-LP/Bottle | Excluded |
|---|---|
| Heating/Cool Security System, Baseboard | Negotiable |
| Sewer 1000 Gallon | Parcel Access ROW |
| Water Drilled Well | ROW for Other Parcel Yes |
| Water Heater Domestic | Financing |
| Cable Co | Documents |
| Electric Circuit Breaker(s) | Tax ID 414-129-10051 |

† The remarks published on this webpage originate from Listed By Marion Baraw of Mountain Associates Realtors via the PrimeMLS IDX Program and do not represent the views and opinions of Coldwell Banker Hickok & Boardman. Coldwell Banker Hickok & Boardman cannot be held responsible for possible violations of copyright resulting from the posting of any data from the PrimeMLS IDX Program.

 Back to Search Results
Back to Search Results