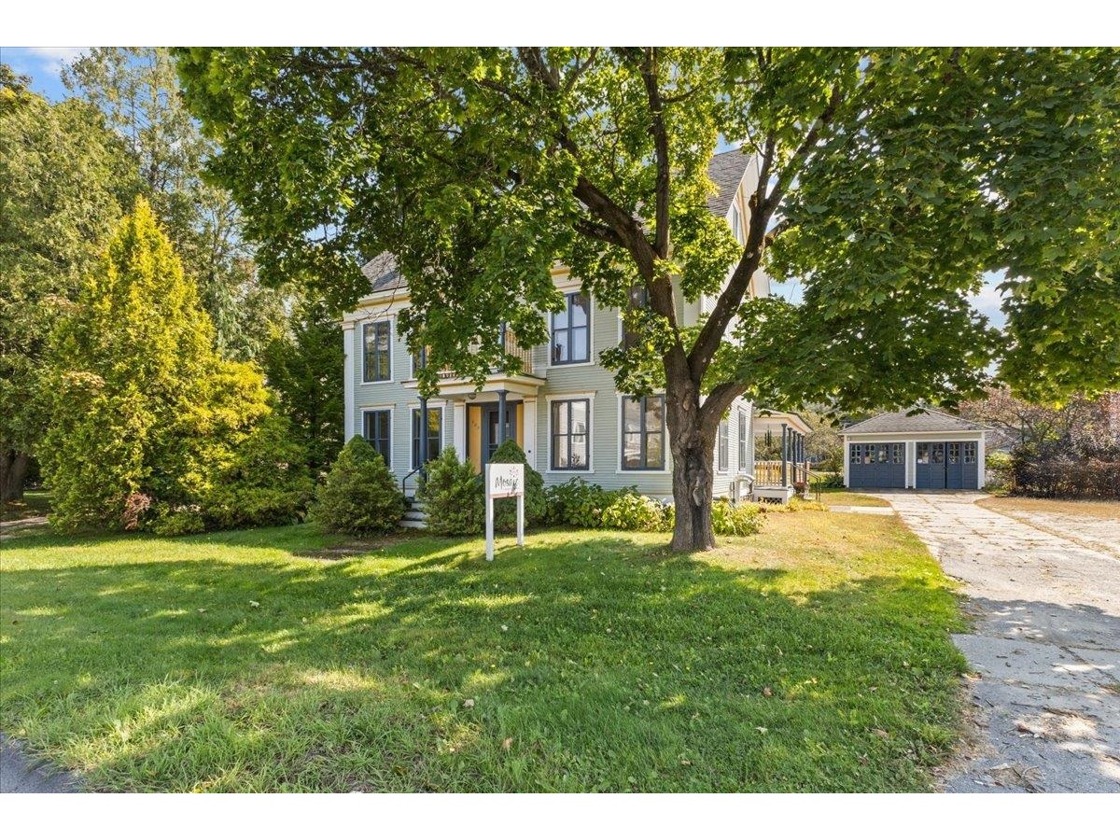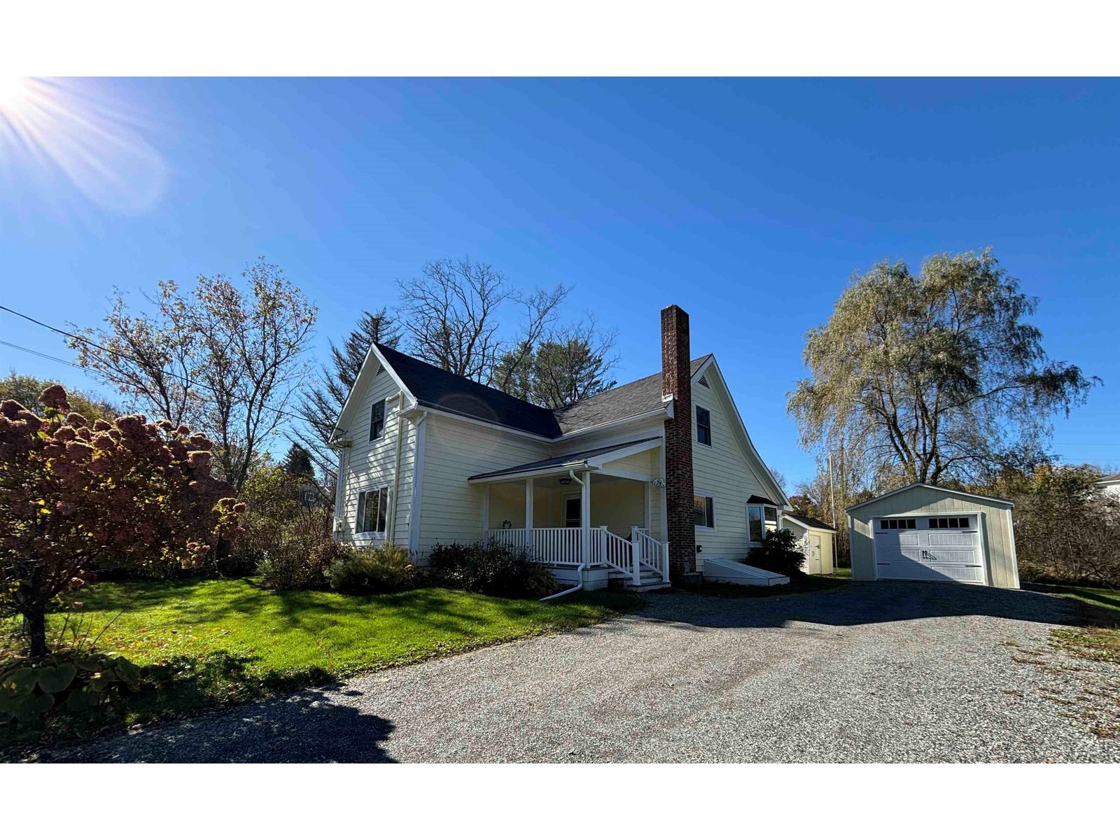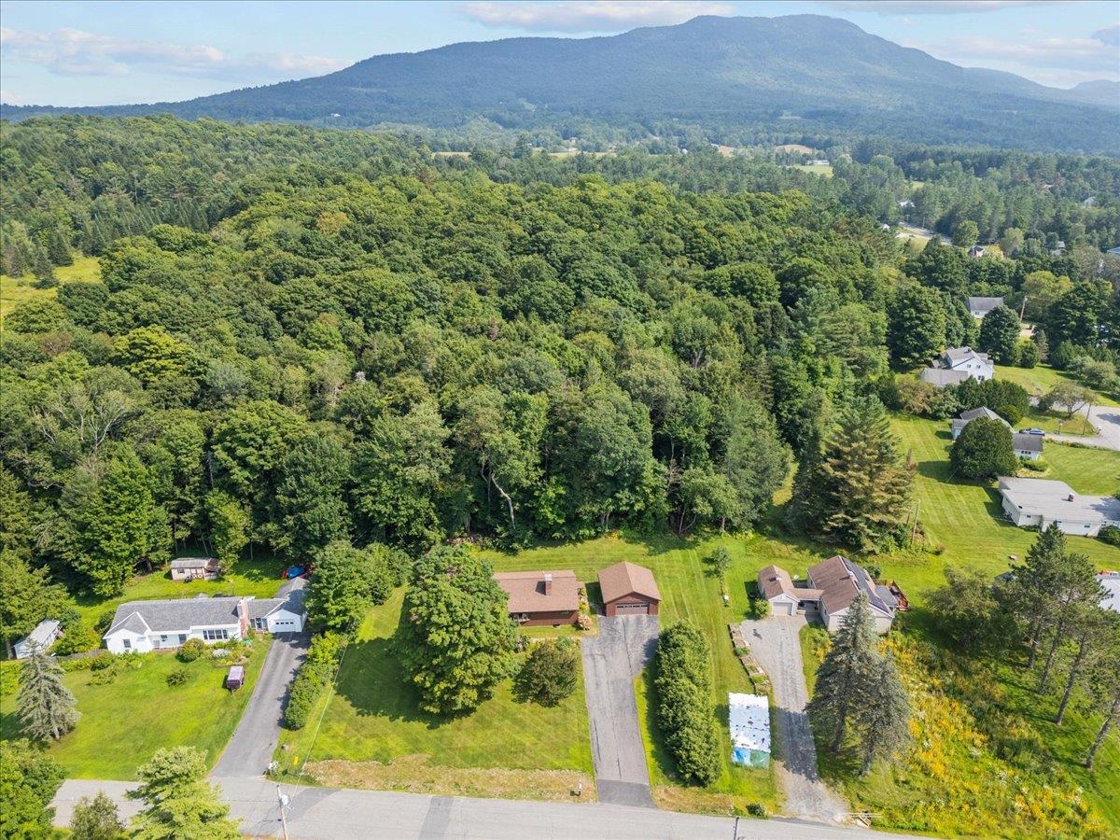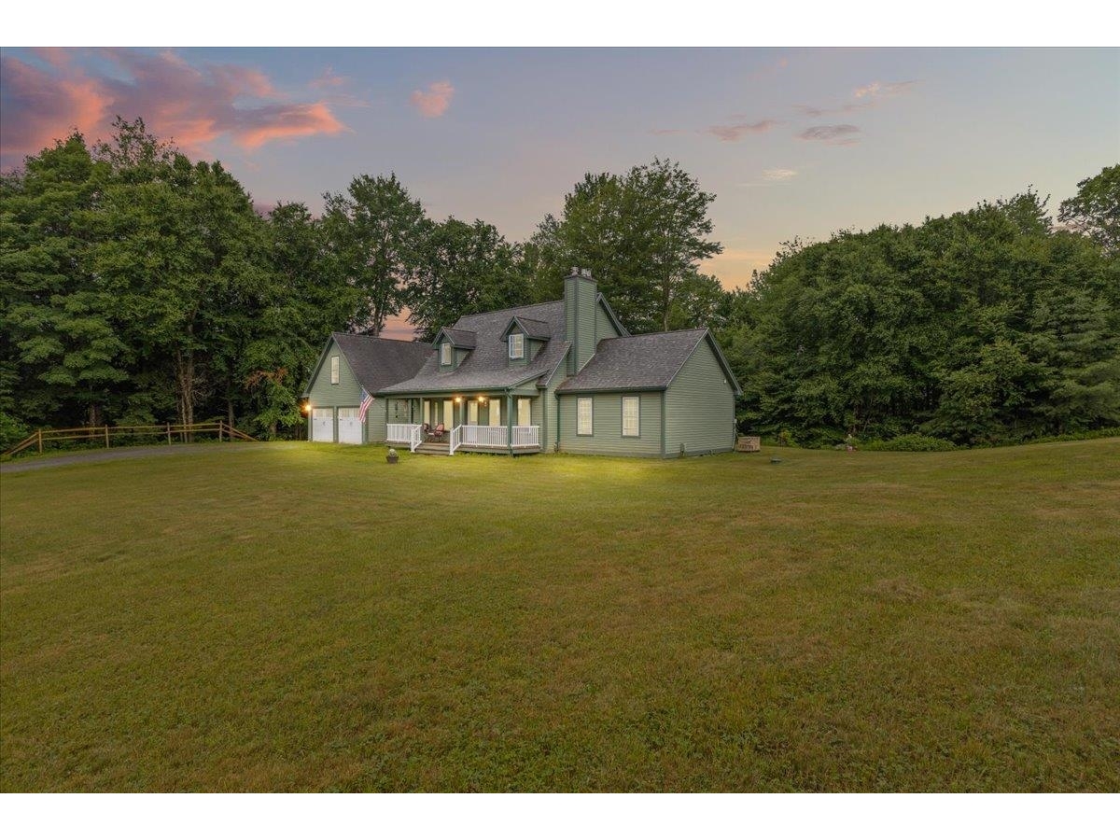Sold Status
$423,000 Sold Price
House Type
3 Beds
4 Baths
3,347 Sqft
Sold By LandVest, Inc.
Similar Properties for Sale
Request a Showing or More Info

Call: 802-863-1500
Mortgage Provider
Mortgage Calculator
$
$ Taxes
$ Principal & Interest
$
This calculation is based on a rough estimate. Every person's situation is different. Be sure to consult with a mortgage advisor on your specific needs.
Lamoille County
Tranquil hill top setting surrounded by open meadows and well maintain trees. Enjoy views of the Lamoille Valley and embrace the sun from every room. This well designed home features a master suite on the main level, two bedrooms upstairs with a shared bath. There is excellent flow as you enter from the attached two car garage into a large mudroom with an adjacent laundry and powder rooms. The high-end kitchen flows through to the dining and living rooms. The spacious living room has a gas fireplace. There is an open den on the second level and home office just off the kitchen. The basement is finished and features a bath, bedroom and entertainment room. Spend the afternoon on the deck while soaking the view. The home has a private setting and a pond and level lot. Close proximity to Stowe, Morrisville and Hyde Park. †
Property Location
Property Details
| Sold Price $423,000 | Sold Date Oct 5th, 2012 | |
|---|---|---|
| List Price $425,000 | Total Rooms 7 | List Date Jun 27th, 2012 |
| Cooperation Fee Unknown | Lot Size 4.9 Acres | Taxes $11,001 |
| MLS# 4169034 | Days on Market 4530 Days | Tax Year 2012 |
| Type House | Stories 2 | Road Frontage 270 |
| Bedrooms 3 | Style Contemporary | Water Frontage |
| Full Bathrooms 3 | Finished 3,347 Sqft | Construction , Existing |
| 3/4 Bathrooms 0 | Above Grade 2,591 Sqft | Seasonal No |
| Half Bathrooms 1 | Below Grade 756 Sqft | Year Built 2005 |
| 1/4 Bathrooms 0 | Garage Size 2 Car | County Lamoille |
| Interior FeaturesCentral Vacuum, Ceiling Fan, Fireplace - Gas, Kitchen Island, Primary BR w/ BA, Soaking Tub, Laundry - 1st Floor |
|---|
| Equipment & AppliancesRange-Gas, Washer, Dishwasher, Disposal, Refrigerator, Microwave, Dryer, , Satellite Dish, Air Filter/Exch Sys |
| Kitchen 11.10 x 12.11, 1st Floor | Dining Room 7.9 x 10, 1st Floor | Living Room 13.5 x 18.7, 1st Floor |
|---|---|---|
| Office/Study 10.11 x 11, 1st Floor | Primary Bedroom 13.8 x 16.6, 1st Floor | Bedroom 10.3 x 13.9, 2nd Floor |
| Bedroom 13.8 x 15, 2nd Floor | Bedroom 13.1 x 11.4, Basement | Other 18.2 x 13.4, 2nd Floor |
| Other 22.4 x 13.1, Basement |
| Construction |
|---|
| BasementWalkout, Climate Controlled, Concrete, Finished |
| Exterior FeaturesDeck, Porch - Covered |
| Exterior Clapboard | Disability Features |
|---|---|
| Foundation Concrete | House Color |
| Floors Hardwood, Carpet | Building Certifications |
| Roof Shingle-Asphalt | HERS Index |
| DirectionsStagecoach rd, to Magoon Rd, 2nd to last house on right |
|---|
| Lot Description, Pasture, Level, Fields, Mountain View, Country Setting, Cul-De-Sac |
| Garage & Parking Attached, , 2 Parking Spaces |
| Road Frontage 270 | Water Access |
|---|---|
| Suitable Use | Water Type Pond |
| Driveway Gravel | Water Body |
| Flood Zone No | Zoning RR |
| School District NA | Middle Peoples Academy Middle Level |
|---|---|
| Elementary Morristown Elementary School | High Peoples Academy |
| Heat Fuel Gas-LP/Bottle | Excluded |
|---|---|
| Heating/Cool Baseboard | Negotiable |
| Sewer 1000 Gallon, Septic | Parcel Access ROW |
| Water Drilled Well | ROW for Other Parcel |
| Water Heater Gas-Lp/Bottle | Financing , Conventional |
| Cable Co | Documents |
| Electric 200 Amp | Tax ID 41412911951 |

† The remarks published on this webpage originate from Listed By Smith Macdonald Group of Coldwell Banker Carlson Real Estate via the PrimeMLS IDX Program and do not represent the views and opinions of Coldwell Banker Hickok & Boardman. Coldwell Banker Hickok & Boardman cannot be held responsible for possible violations of copyright resulting from the posting of any data from the PrimeMLS IDX Program.

 Back to Search Results
Back to Search Results










