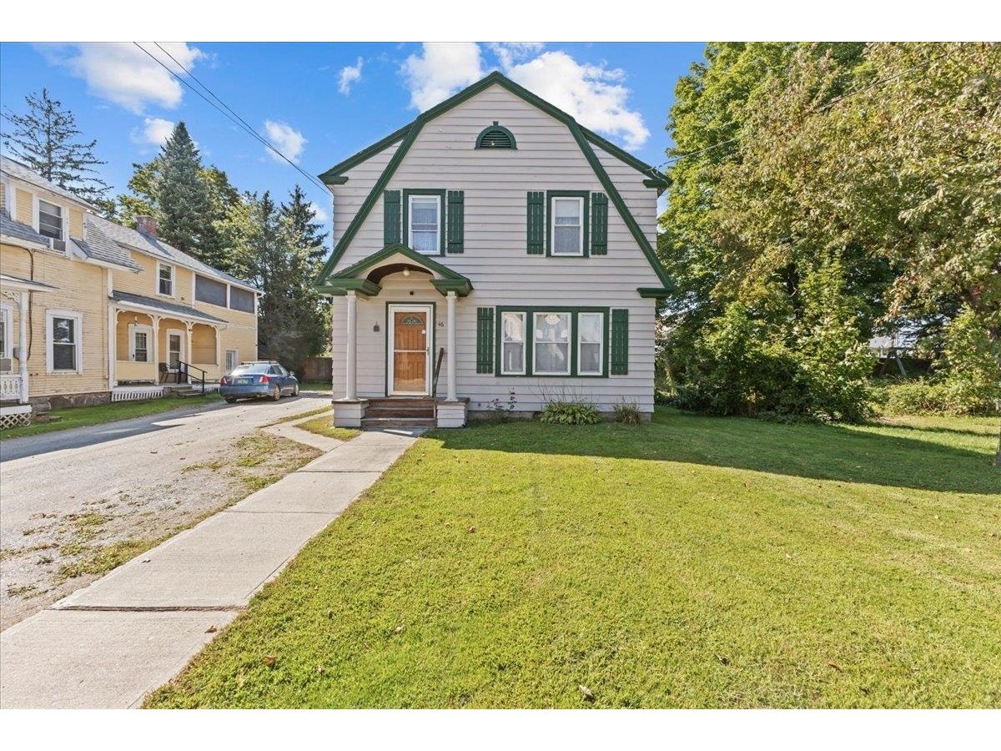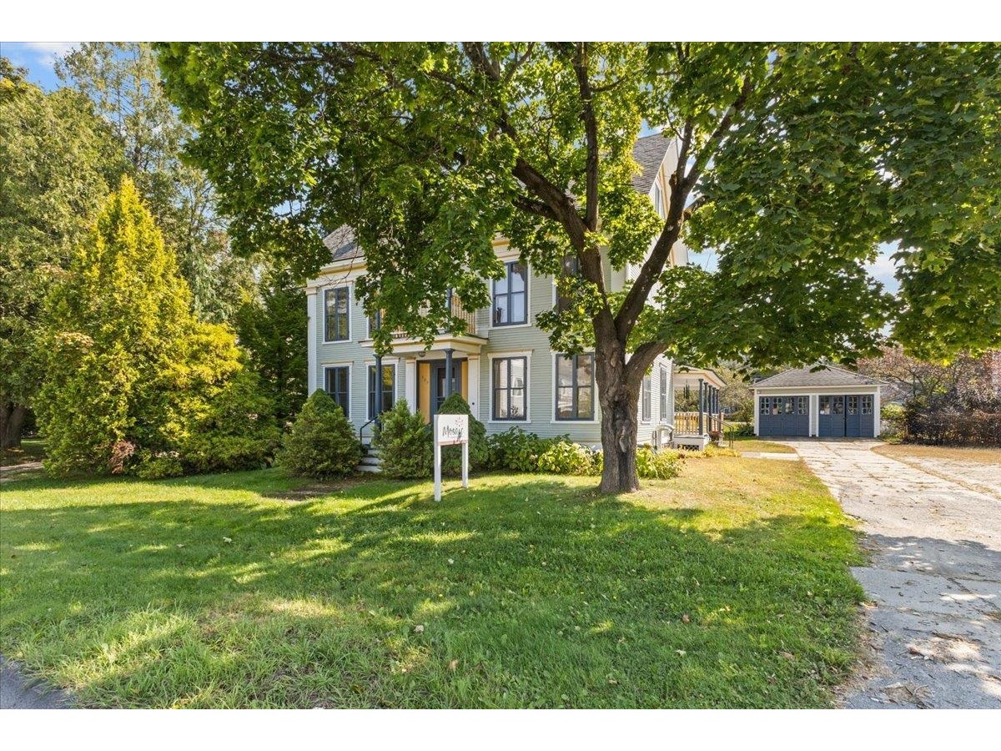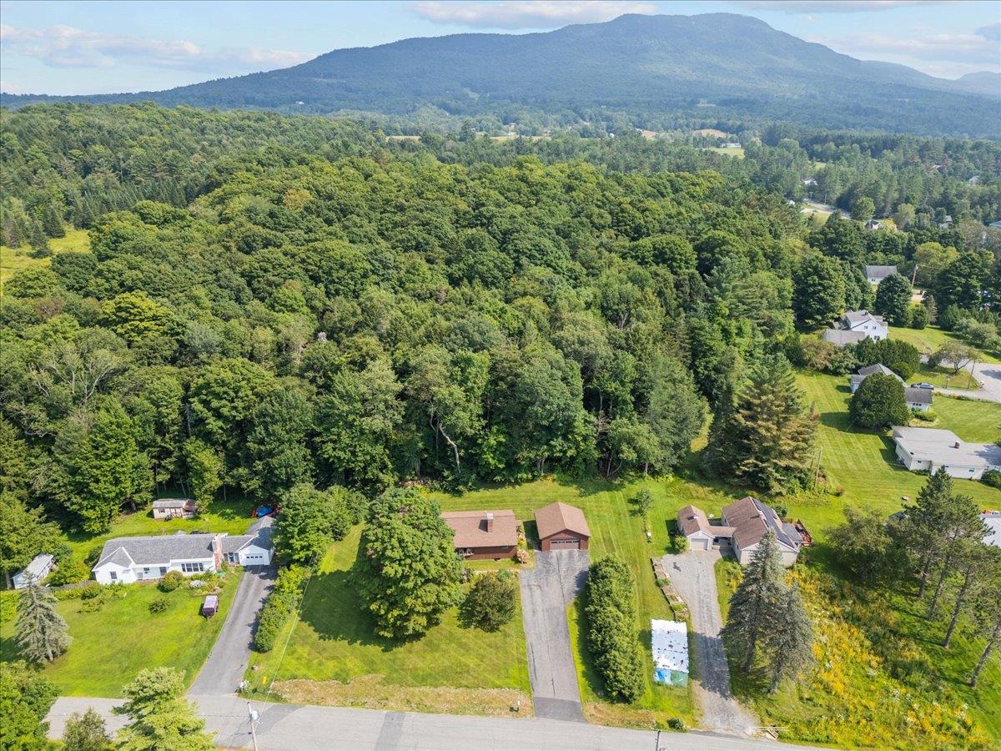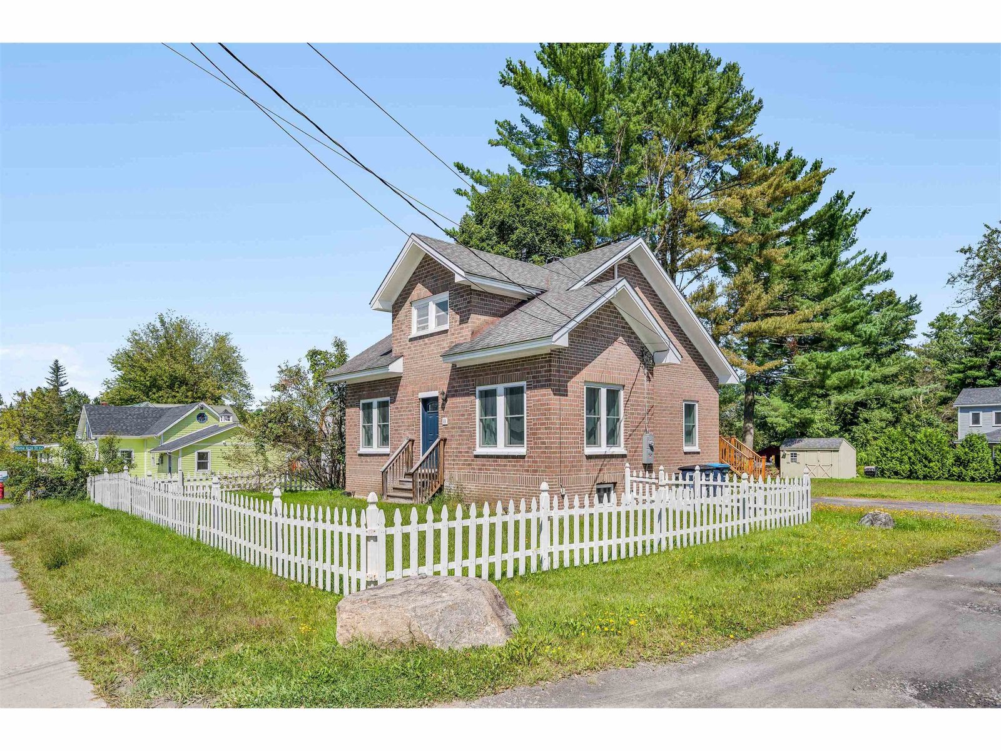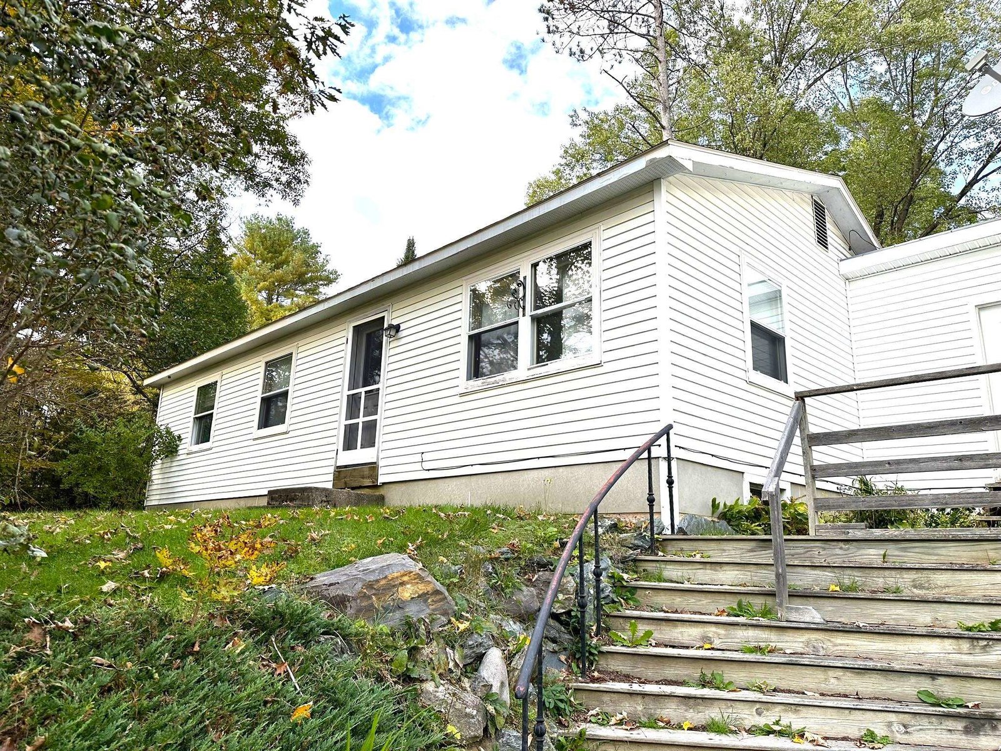Sold Status
$380,000 Sold Price
House Type
3 Beds
3 Baths
2,560 Sqft
Sold By LandVest, Inc.
Similar Properties for Sale
Request a Showing or More Info

Call: 802-863-1500
Mortgage Provider
Mortgage Calculator
$
$ Taxes
$ Principal & Interest
$
This calculation is based on a rough estimate. Every person's situation is different. Be sure to consult with a mortgage advisor on your specific needs.
Lamoille County
This highly desirable Huntington Home has a first floor master suite and is located just off the four corners in Morristown allowing you easy access into Stowe and Morrisville. Entering through the 2 car attached garage is an oversized mudroom that can handle the entire family or group returning from the slopes. The first floor boasts a cookâs kitchen with stainless steel appliances and a large island for entertaining guests. Choose between having a formal dining room and or placing the dinner table in the open floor plan in front of the stone fireplace. A large deck off the kitchen is perfect for BBQâs with family and friends. Heading up stairs there are two very spacious bedrooms with large closets complemented by an oversized landing with a full bathroom. There is also a large study perfect for a home office and providing you with an extra room when needed. The full size walkout basement has plenty of windows and is perfect for storage or finishing for additional living space. †
Property Location
Property Details
| Sold Price $380,000 | Sold Date Nov 9th, 2016 | |
|---|---|---|
| List Price $399,000 | Total Rooms 12 | List Date Apr 5th, 2016 |
| Cooperation Fee Unknown | Lot Size 2.7 Acres | Taxes $9,102 |
| MLS# 4480927 | Days on Market 3152 Days | Tax Year 2017 |
| Type House | Stories 2 | Road Frontage |
| Bedrooms 3 | Style Walkout Lower Level, Cape, Modern Architecture, New Englander | Water Frontage |
| Full Bathrooms 2 | Finished 2,560 Sqft | Construction No, Existing |
| 3/4 Bathrooms 0 | Above Grade 2,560 Sqft | Seasonal No |
| Half Bathrooms 1 | Below Grade 0 Sqft | Year Built 2006 |
| 1/4 Bathrooms 0 | Garage Size 2 Car | County Lamoille |
| Interior FeaturesSmoke Det-Hardwired, Fireplace-Gas, Walk-in Pantry, Ceiling Fan, Pantry, Island, Primary BR with BA |
|---|
| Equipment & AppliancesCook Top-Gas, Dishwasher, Disposal, Washer, Range-Gas, Dryer, Kitchen Island |
| Kitchen - Eat-in 1st Floor | Dining Room 1st Floor | Family Room 1st Floor |
|---|
| ConstructionExisting |
|---|
| BasementWalkout, Interior Stairs, Concrete, Daylight |
| Exterior FeaturesPorch-Covered, Deck |
| Exterior Cedar, Clapboard | Disability Features 1st Floor 1/2 Bathrm, 1st Floor Bedroom, 1st Floor Full Bathrm |
|---|---|
| Foundation Concrete | House Color |
| Floors Carpet, Ceramic Tile, Hardwood | Building Certifications |
| Roof Shingle-Asphalt | HERS Index |
| DirectionsFrom Rt. 100 Turn onto Morristown Corners Rd.When you reach the Four Corners Stop sign go Straight onto Walton Rd. Bear Left to Stay on Walton Rd. Driveway is on the Left with real estate sign by mailbox. |
|---|
| Lot DescriptionYes, Landscaped, Ski Area, VAST |
| Garage & Parking Attached, 2 Parking Spaces |
| Road Frontage | Water Access |
|---|---|
| Suitable Use | Water Type |
| Driveway Gravel | Water Body |
| Flood Zone No | Zoning Res |
| School District Morristown School District | Middle Peoples Academy Middle Level |
|---|---|
| Elementary Morristown Elementary School | High Peoples Academy |
| Heat Fuel Gas-LP/Bottle | Excluded |
|---|---|
| Heating/Cool Multi Zone, Baseboard, Multi Zone | Negotiable |
| Sewer Leach Field, Shared | Parcel Access ROW Yes |
| Water Drilled Well, Private | ROW for Other Parcel |
| Water Heater Gas-Lp/Bottle, Owned | Financing |
| Cable Co | Documents |
| Electric 200 Amp, Circuit Breaker(s) | Tax ID 414-129-10726 |

† The remarks published on this webpage originate from Listed By Pete Kelly of KW Vermont via the PrimeMLS IDX Program and do not represent the views and opinions of Coldwell Banker Hickok & Boardman. Coldwell Banker Hickok & Boardman cannot be held responsible for possible violations of copyright resulting from the posting of any data from the PrimeMLS IDX Program.

 Back to Search Results
Back to Search Results