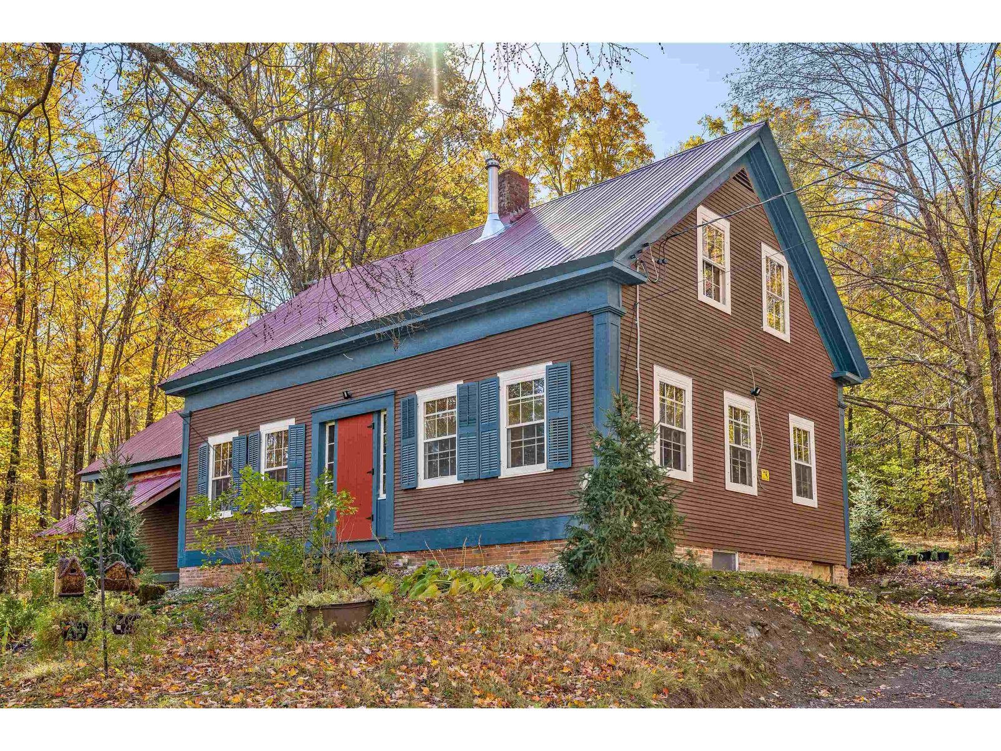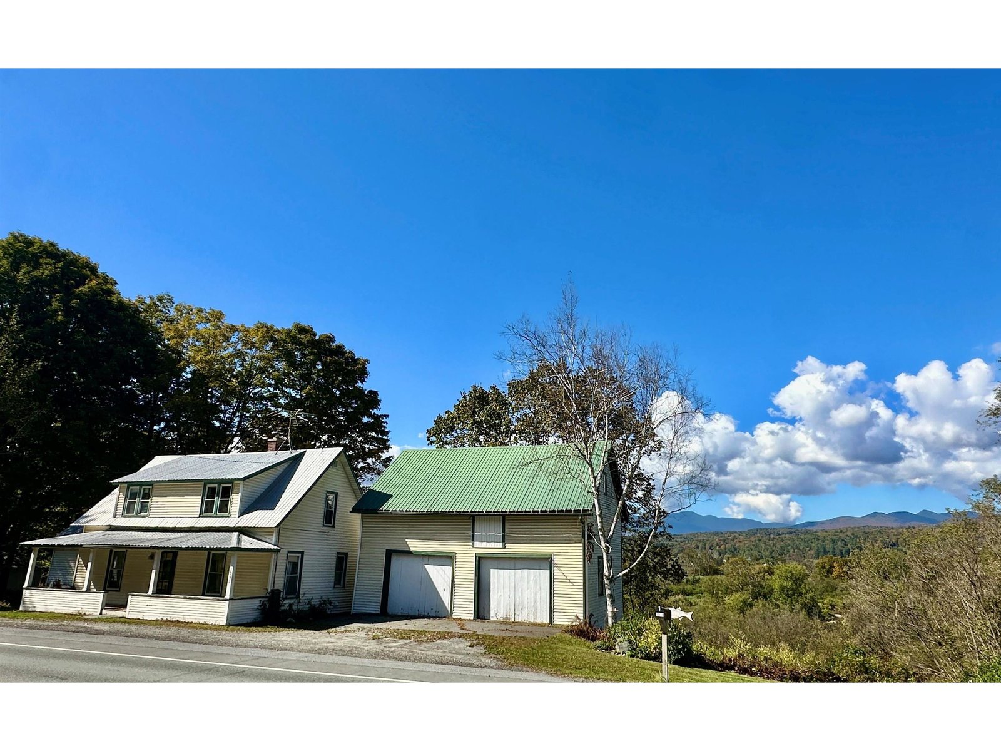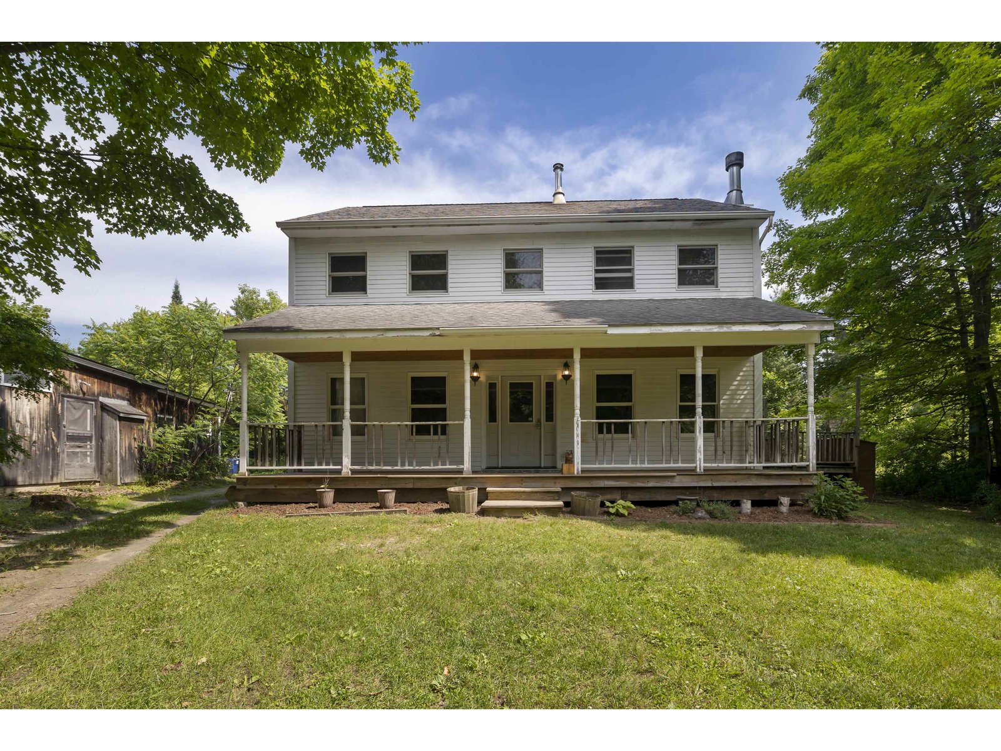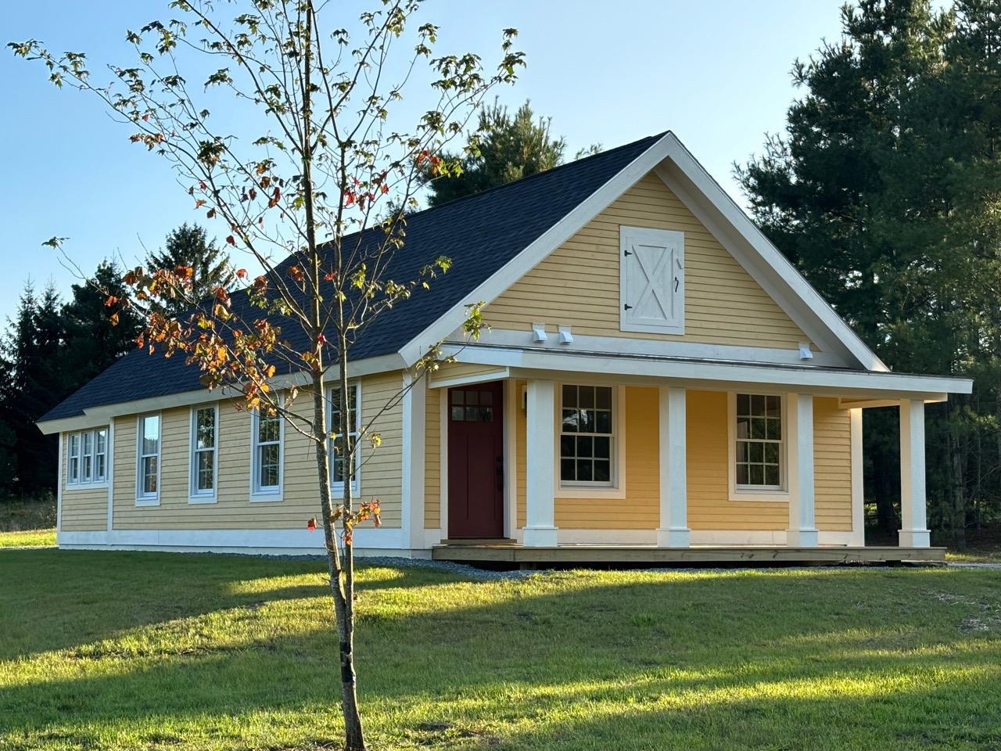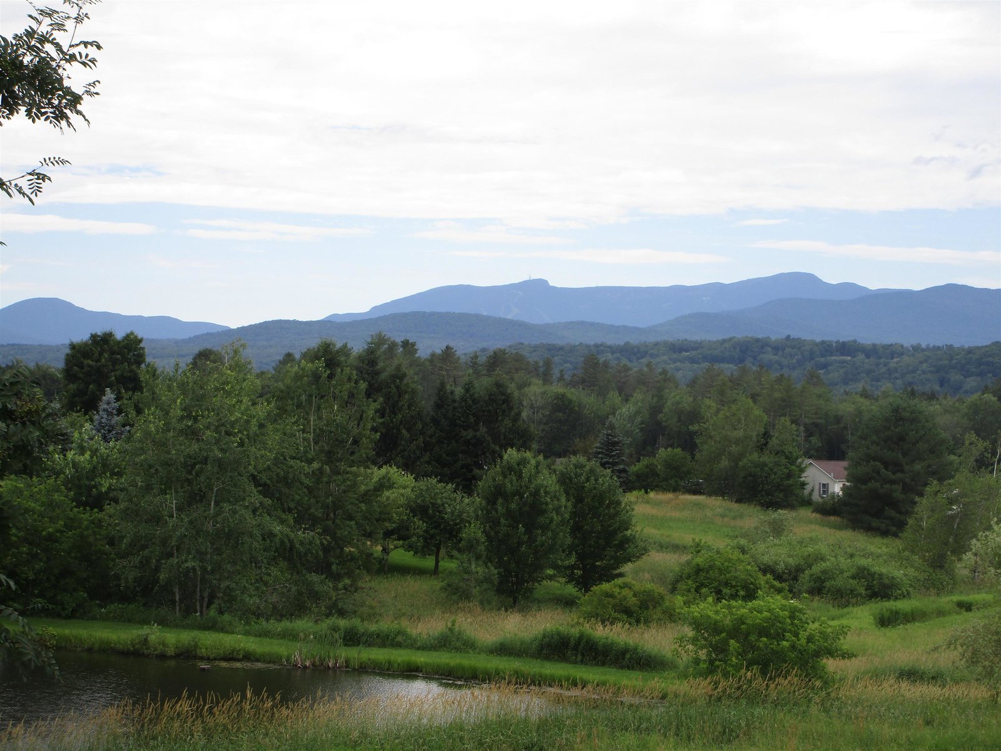Sold Status
$480,500 Sold Price
House Type
2 Beds
2 Baths
1,328 Sqft
Sold By
Similar Properties for Sale
Request a Showing or More Info

Call: 802-863-1500
Mortgage Provider
Mortgage Calculator
$
$ Taxes
$ Principal & Interest
$
This calculation is based on a rough estimate. Every person's situation is different. Be sure to consult with a mortgage advisor on your specific needs.
Lamoille County
This one-level home is privately situated on over 5 acres of land and ideally located just 10 minutes to Stowe Village and 18 minutes to Stowe Mountain Resort - the “Ski Capital of the East”! Step inside to a large mudroom with plenty of room for all of your gear. Flowing into the kitchen you’ll appreciate the beautiful maple cabinets, quartz countertops and stainless steel appliances. The kitchen, dining and living areas are all connected making for a great, open floor plan and the tall ceilings make it feel more spacious and grand! Enjoy the gas fireplace on chillier days or relax on the back covered porch looking over the peaceful backyard. On the left side of the home you will find the first bedroom with french doors leading outdoors as well as a walk-in closet, the bathroom on this side of the house features a tiled shower and laundry area. On the right side of the home, you will find the second, equally spacious bedroom with a built-in workstation, as well as the main bathroom and a cute little bonus area with a built-in window bench - the perfect place to sip your morning coffee or read a good book! Whether you’re looking for a new primary residence or to add a great second home to your investment portfolio, this newer high efficient home will not disappoint! †
Property Location
Property Details
| Sold Price $480,500 | Sold Date Jan 18th, 2024 | |
|---|---|---|
| List Price $475,000 | Total Rooms 4 | List Date Aug 4th, 2023 |
| Cooperation Fee Unknown | Lot Size 5.17 Acres | Taxes $11,023 |
| MLS# 4964185 | Days on Market 475 Days | Tax Year 2023 |
| Type House | Stories 1 | Road Frontage 505 |
| Bedrooms 2 | Style Ranch | Water Frontage |
| Full Bathrooms 1 | Finished 1,328 Sqft | Construction No, Existing |
| 3/4 Bathrooms 1 | Above Grade 1,328 Sqft | Seasonal No |
| Half Bathrooms 0 | Below Grade 0 Sqft | Year Built 2016 |
| 1/4 Bathrooms 0 | Garage Size Car | County Lamoille |
| Interior FeaturesFireplace - Gas, Kitchen Island, Kitchen/Dining, Living/Dining, Primary BR w/ BA, Natural Light, Walk-in Closet, Laundry - 1st Floor |
|---|
| Equipment & AppliancesRefrigerator, Dishwasher, Disposal, Washer, Range-Gas, Dryer, Washer |
| Living Room 16' x 17', 1st Floor | Kitchen 10' x 11', 1st Floor | Primary Bedroom 11' x 14', 1st Floor |
|---|---|---|
| Bedroom 11' x 14', 1st Floor |
| ConstructionWood Frame |
|---|
| Basement |
| Exterior FeaturesPorch - Covered, Shed |
| Exterior Wood | Disability Features One-Level Home |
|---|---|
| Foundation Slab - Concrete | House Color Grey |
| Floors Concrete | Building Certifications |
| Roof Shingle-Architectural | HERS Index |
| DirectionsFrom Stowe Village proceed toward Morrisville on Route 100. After Shaws, turn left onto W Hill Road. Continue on W Hill, staying right at the intersection of Percy Hill Road. Take a right onto Moren Loop. The home will be on the left hand side, with a sign at the end of the driveway. |
|---|
| Lot Description, Wooded, Sloping, Country Setting, Wooded |
| Garage & Parking , , Driveway |
| Road Frontage 505 | Water Access |
|---|---|
| Suitable Use | Water Type |
| Driveway Gravel | Water Body |
| Flood Zone No | Zoning Res |
| School District Morristown School District | Middle Peoples Academy Middle Level |
|---|---|
| Elementary Morristown Elementary School | High Peoples Academy |
| Heat Fuel Gas-LP/Bottle | Excluded |
|---|---|
| Heating/Cool None, Radiant | Negotiable |
| Sewer Septic | Parcel Access ROW |
| Water Private, Drilled Well | ROW for Other Parcel |
| Water Heater Off Boiler | Financing |
| Cable Co | Documents Property Disclosure, Tax Map |
| Electric Circuit Breaker(s), 200 Amp | Tax ID 414-129-11763 |

† The remarks published on this webpage originate from Listed By Templeton Real Estate Group of KW Vermont via the PrimeMLS IDX Program and do not represent the views and opinions of Coldwell Banker Hickok & Boardman. Coldwell Banker Hickok & Boardman cannot be held responsible for possible violations of copyright resulting from the posting of any data from the PrimeMLS IDX Program.

 Back to Search Results
Back to Search Results