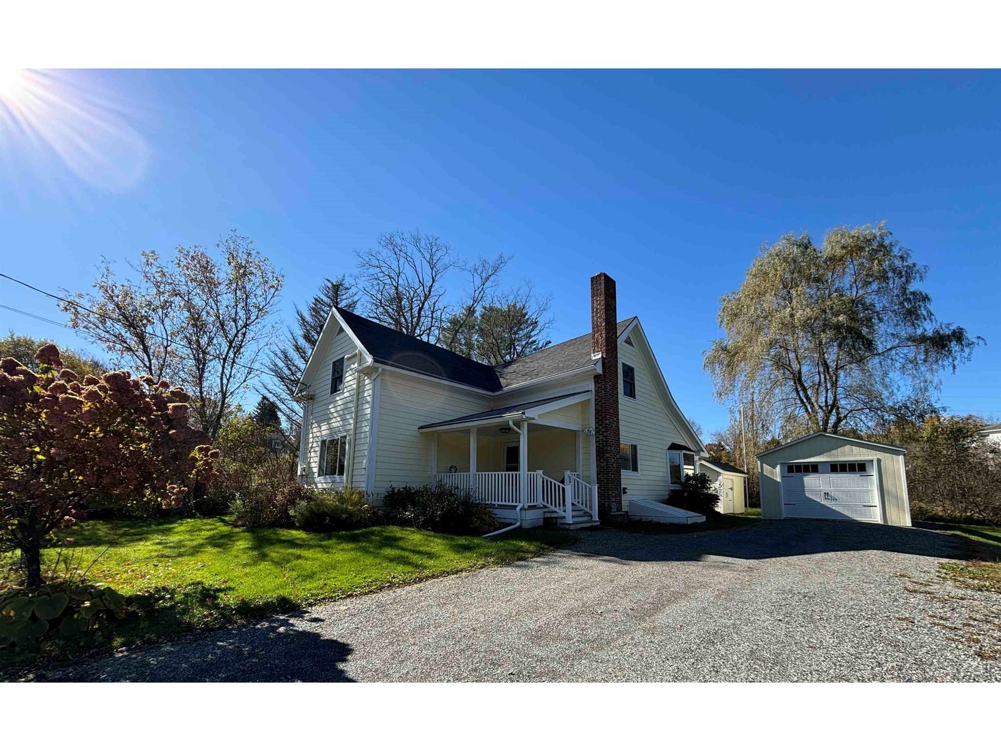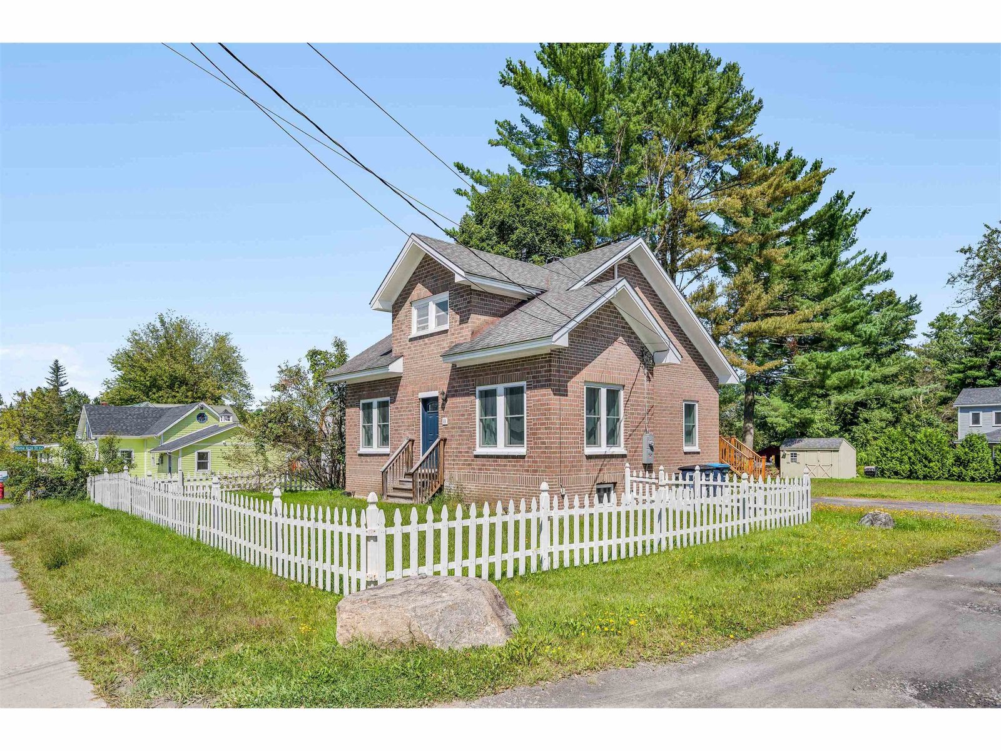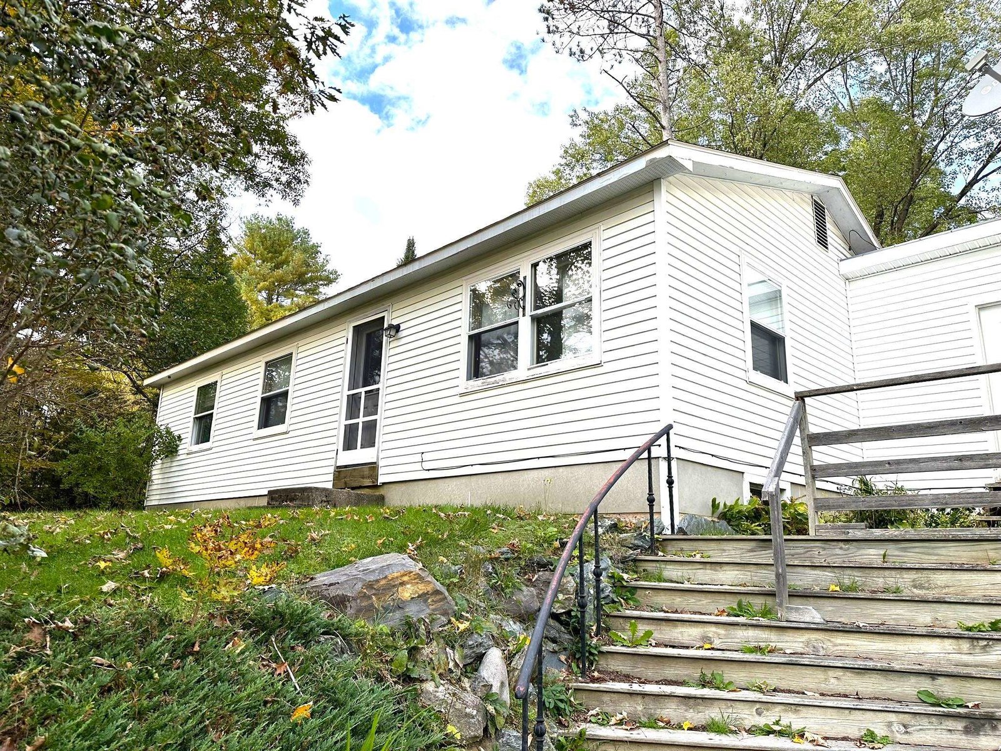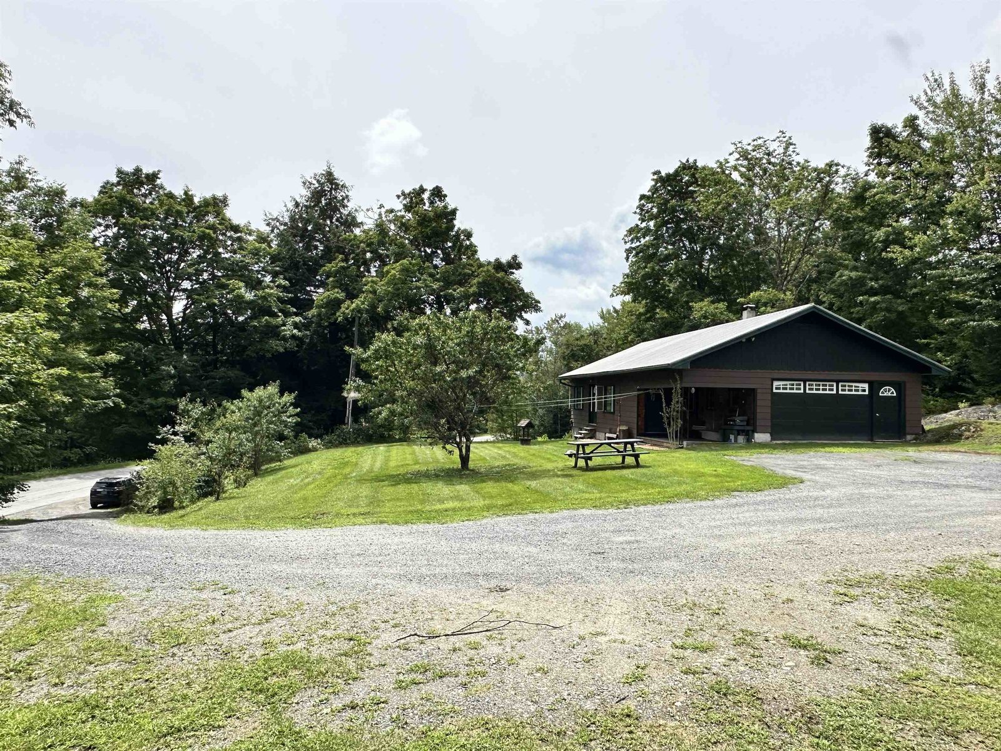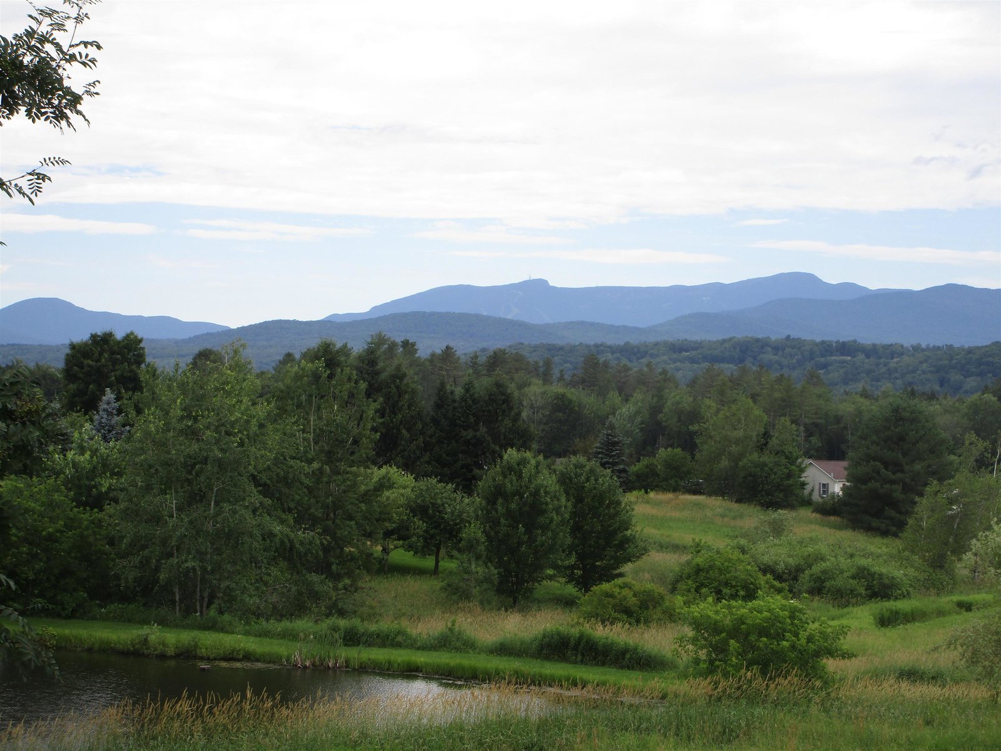Sold Status
$429,000 Sold Price
House Type
2 Beds
2 Baths
884 Sqft
Sold By Red Barn Realty of Vermont
Similar Properties for Sale
Request a Showing or More Info

Call: 802-863-1500
Mortgage Provider
Mortgage Calculator
$
$ Taxes
$ Principal & Interest
$
This calculation is based on a rough estimate. Every person's situation is different. Be sure to consult with a mortgage advisor on your specific needs.
Lamoille County
Charming and easy to maintain 2 bedroom 1 and 1/2 bath like new 7 year old cape style home on a private road with a manicured .60 +/-acre setting with city water and sewer. Sip your morning coffee watching the sunrise on your back deck , with evening beverages on your covered front porch enjoying a picturesque sunset and mountain views. Perfect for a 1st, 2nd or retirement home, with plenty of room to grow. Amenity’s include hardwood flooring throughout, wood stove with brick flooring and granite countertops in the kitchen. Two sturdy sheds outside give plenty of room to store your firewood , lawn mower , toys and other stuff . Conveniently located just entering the Village of Morrisville and only a few minutes to Stowe. A short commute and one can enjoy entertainment at the Oxbow Park, the rail trail, local shopping or dining and all that the village of Morrisville has to offer . Copley Hospital, Morrisville Police and Fire departments are all located close by. As this is a private street, Please be respectful, no drive -by’s! Subject to seller finding suitable housing. Delayed showings No Showings until June 22, 2024 †
Property Location
Property Details
| Sold Price $429,000 | Sold Date Sep 6th, 2024 | |
|---|---|---|
| List Price $429,000 | Total Rooms 3 | List Date Jun 19th, 2024 |
| Cooperation Fee Unknown | Lot Size 0.6 Acres | Taxes $4,948 |
| MLS# 5001191 | Days on Market 155 Days | Tax Year 2024 |
| Type House | Stories 1 | Road Frontage 115 |
| Bedrooms 2 | Style Near Snowmobile Trails | Water Frontage |
| Full Bathrooms 1 | Finished 884 Sqft | Construction No, Existing |
| 3/4 Bathrooms 0 | Above Grade 884 Sqft | Seasonal No |
| Half Bathrooms 1 | Below Grade 0 Sqft | Year Built 2017 |
| 1/4 Bathrooms 0 | Garage Size Car | County Lamoille |
| Interior Features |
|---|
| Equipment & AppliancesRefrigerator, Range-Gas, Dishwasher, Washer, Dryer, CO Detector, Smoke Detector, Stove-Wood, Wood Stove |
| Kitchen/Living 1st Floor | Kitchen 1st Floor | Kitchen/Dining 1st Floor |
|---|---|---|
| Bedroom with Bath 1st Floor | Bedroom 1st Floor | Bath - Full 1st Floor |
| Construction |
|---|
| Basement |
| Exterior FeaturesPorch - Covered, Shed |
| Exterior | Disability Features 1st Floor 1/2 Bathrm, 1st Floor Bedroom, 1st Floor Full Bathrm, One-Level Home, Kitchen w/5 ft Diameter, One-Level Home |
|---|---|
| Foundation Slab - Concrete | House Color barn red |
| Floors Tile, Hardwood | Building Certifications |
| Roof Shingle | HERS Index |
| Directionsfrom Morristown Village head south on old Vt Rte 100 take the the third left onto Audy Lane. House on the left see sign. |
|---|
| Lot Description, Village, Snowmobile Trail, VAST, Near Paths, Near Shopping, Near Skiing, Neighborhood, Village |
| Garage & Parking |
| Road Frontage 115 | Water Access |
|---|---|
| Suitable Use | Water Type |
| Driveway Gravel | Water Body |
| Flood Zone No | Zoning High Density |
| School District Lamoille South | Middle Peoples Academy Middle Level |
|---|---|
| Elementary Morristown Elementary School | High Peoples Academy |
| Heat Fuel Wood, Gas-LP/Bottle | Excluded |
|---|---|
| Heating/Cool Other, Stove - Wood | Negotiable |
| Sewer Public | Parcel Access ROW |
| Water | ROW for Other Parcel |
| Water Heater | Financing |
| Cable Co | Documents ROW (Right-Of-Way), Property Disclosure, Deed, Tax Map |
| Electric Circuit Breaker(s) | Tax ID 414-129-10093 |

† The remarks published on this webpage originate from Listed By Nancy Pritchard of Pall Spera Company Realtors-Morrisville via the PrimeMLS IDX Program and do not represent the views and opinions of Coldwell Banker Hickok & Boardman. Coldwell Banker Hickok & Boardman cannot be held responsible for possible violations of copyright resulting from the posting of any data from the PrimeMLS IDX Program.

 Back to Search Results
Back to Search Results