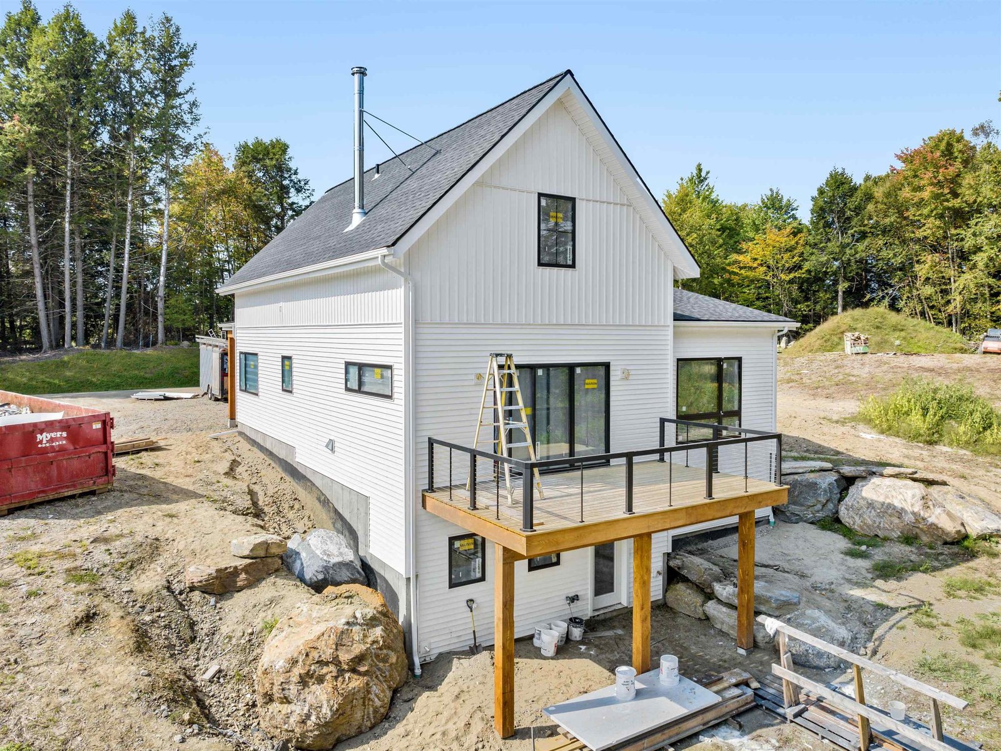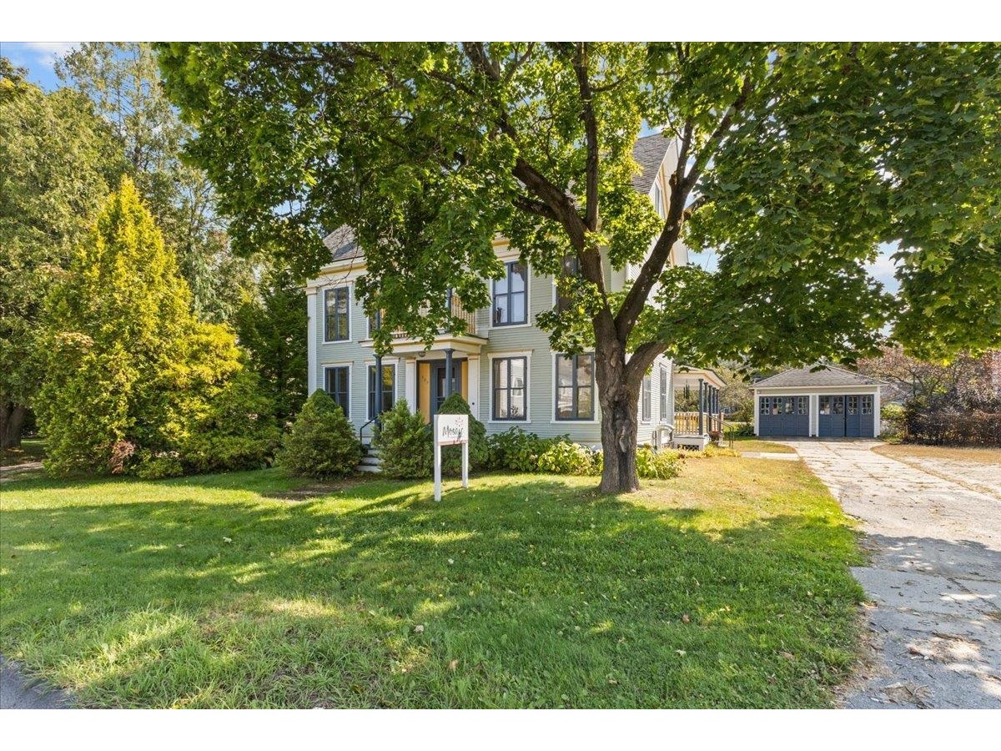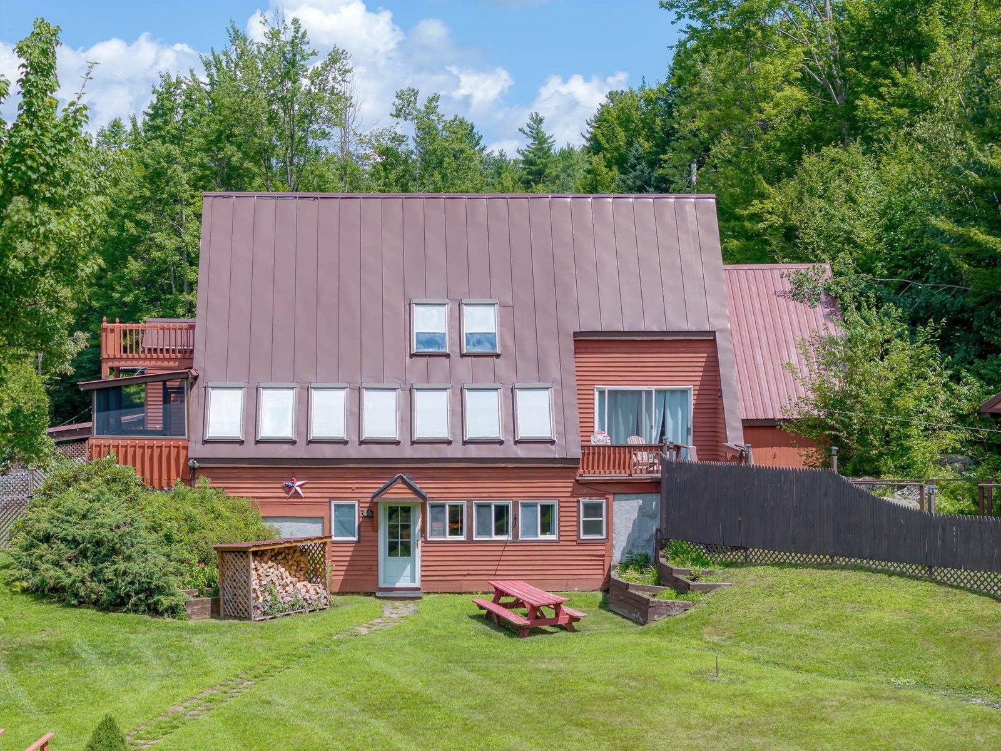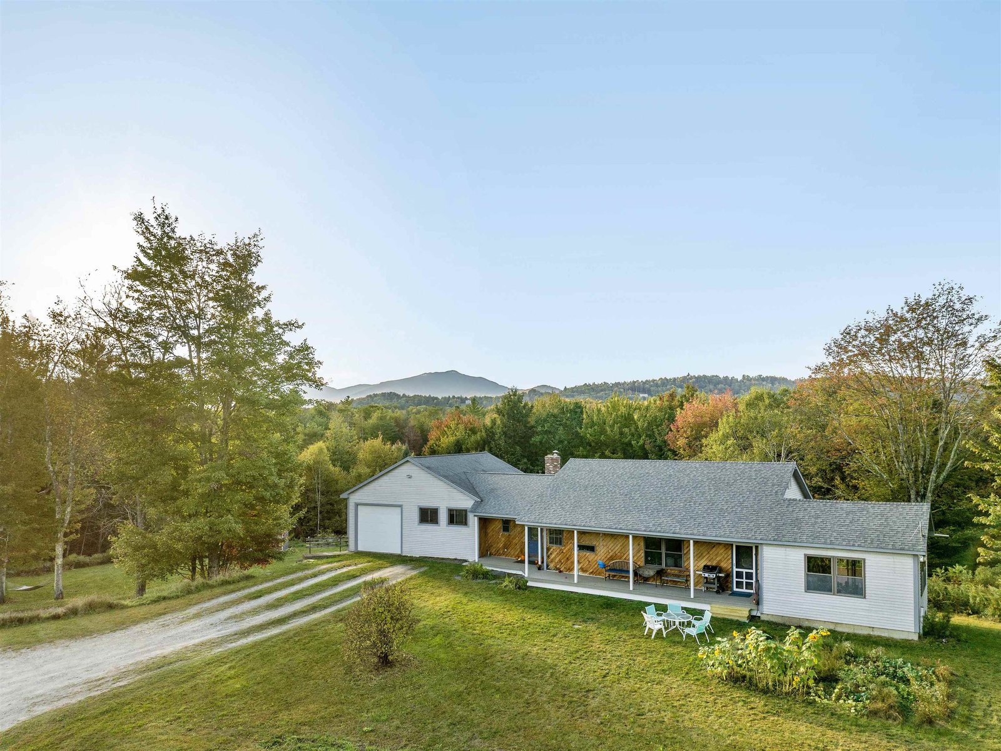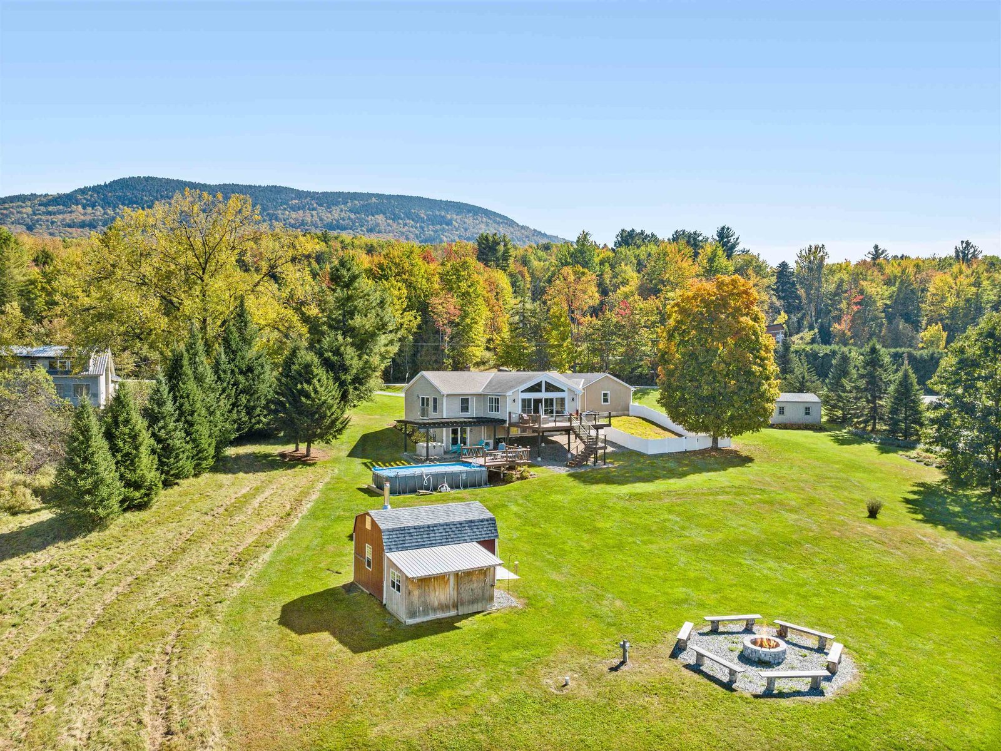7128 Elmore Mountain Road Morristown, Vermont 05661 MLS# 3072507
 Back to Search Results
Next Property
Back to Search Results
Next Property
Sold Status
$550,000 Sold Price
House Type
4 Beds
3 Baths
3,815 Sqft
Sold By
Similar Properties for Sale
Request a Showing or More Info

Call: 802-863-1500
Mortgage Provider
Mortgage Calculator
$
$ Taxes
$ Principal & Interest
$
This calculation is based on a rough estimate. Every person's situation is different. Be sure to consult with a mortgage advisor on your specific needs.
Lamoille County
Charming 4 bedroom country getaway offering warmth and charm in an idyllic mountain setting. Among other things you'll enjoy a new first floor master suite with luxurious master bath, charming office, new inviting family room with fireplace, cathedral ceilings, rustic beams, and French doors opening to a wonderful back yard. The kitchen is quaint, yet practical with almost new appliances and an antique cooking wood stove. Outdoors is equally as charming with casual gardens, spectacular views and babling brook. Seller will contribute $2500.00 towards buyers closing cost. Complete furniture package available. Owner would consider a lease with an option to purchase to a qualified buyer. †
Property Location
Property Details
| Sold Price $550,000 | Sold Date Oct 1st, 2010 | |
|---|---|---|
| List Price $595,000 | Total Rooms 11 | List Date Aug 17th, 2009 |
| Cooperation Fee Unknown | Lot Size 5.38 Acres | Taxes $9,116 |
| MLS# 3072507 | Days on Market 5575 Days | Tax Year 2009 |
| Type House | Stories 2 | Road Frontage 575 |
| Bedrooms 4 | Style Other | Water Frontage |
| Full Bathrooms 2 | Finished 3,815 Sqft | Construction Existing |
| 3/4 Bathrooms 0 | Above Grade 3,415 Sqft | Seasonal No |
| Half Bathrooms 1 | Below Grade 400 Sqft | Year Built 1953 |
| 1/4 Bathrooms | Garage Size 4 Car | County Lamoille |
| Interior Features1st Floor Laundry, 1st Floor Primary BR, Den/Office, Ceiling Fan, Eat-in Kitchen, Exercise Room, Family Room, Fireplace-Gas, Fireplace-Wood, Formal Dining Room, Foyer, Living Room, Sec Sys/Alarms, Vaulted Ceiling, Walk-in Closet, Wood Stove, 3+ Fireplaces, 1 Stove |
|---|
| Equipment & AppliancesDishwasher, Dryer, Refrigerator, Washer |
| Primary Bedroom 16x15 1st Floor | 2nd Bedroom 10x11 2nd Floor | 3rd Bedroom 15x9 2nd Floor |
|---|---|---|
| 4th Bedroom 12x15 2nd Floor | Living Room 21x25 1st Floor | Kitchen 12x26 1st Floor |
| Dining Room 12x17 1st Floor | Family Room 21x16 1st Floor | Office/Study 8x11 1st Floor |
| Utility Room 8x17 1st Floor | Full Bath 1st Floor | Half Bath 1st Floor |
| Full Bath 2nd Floor |
| ConstructionExisting |
|---|
| BasementExterior Stairs, Interior Stairs, Partially Finished, Other |
| Exterior FeaturesDeck, Out Building, Patio, Satellite |
| Exterior Wood | Disability Features |
|---|---|
| Foundation Concrete | House Color Grey |
| Floors Carpet,Ceramic Tile,Hardwood | Building Certifications |
| Roof Shingle-Architectural | HERS Index |
| DirectionsFrom Stowe travel north on Route 100; bear right on Randolph Road, bear right on Elmore Mountain Road. |
|---|
| Lot DescriptionMountain View, Subdivision |
| Garage & Parking Detached |
| Road Frontage 575 | Water Access |
|---|---|
| Suitable UseNot Applicable | Water Type |
| Driveway Circular, Gravel | Water Body |
| Flood Zone No | Zoning Residential |
| School District NA | Middle Peoples Academy Middle Level |
|---|---|
| Elementary Morristown Elementary School | High Peoples Academy High School |
| Heat Fuel Gas-LP/Bottle, Oil | Excluded |
|---|---|
| Heating/Cool Radiant Electric | Negotiable |
| Sewer Leach Field, Septic | Parcel Access ROW No |
| Water Dug Well | ROW for Other Parcel No |
| Water Heater Other | Financing Conventional |
| Cable Co | Documents Deed, Plot Plan |
| Electric | Tax ID |

† The remarks published on this webpage originate from Listed By of via the PrimeMLS IDX Program and do not represent the views and opinions of Coldwell Banker Hickok & Boardman. Coldwell Banker Hickok & Boardman cannot be held responsible for possible violations of copyright resulting from the posting of any data from the PrimeMLS IDX Program.

