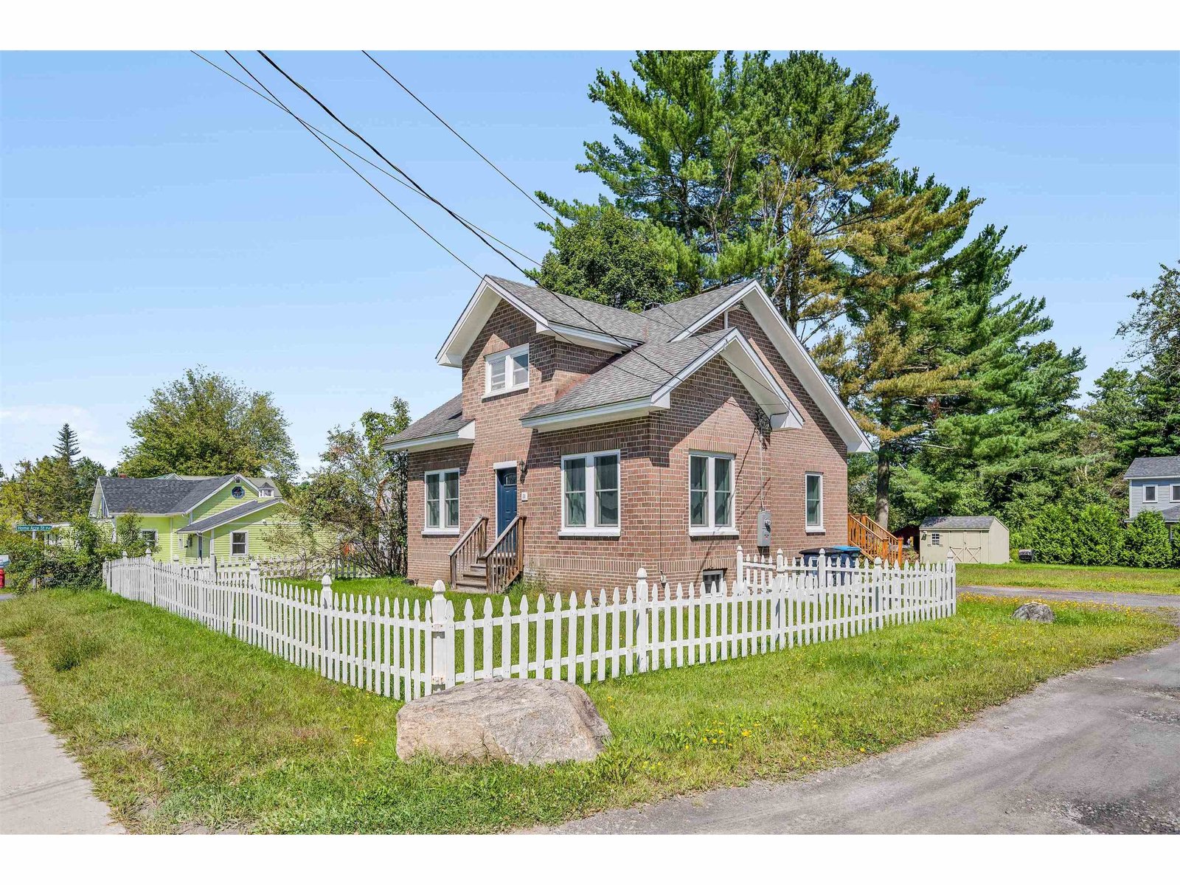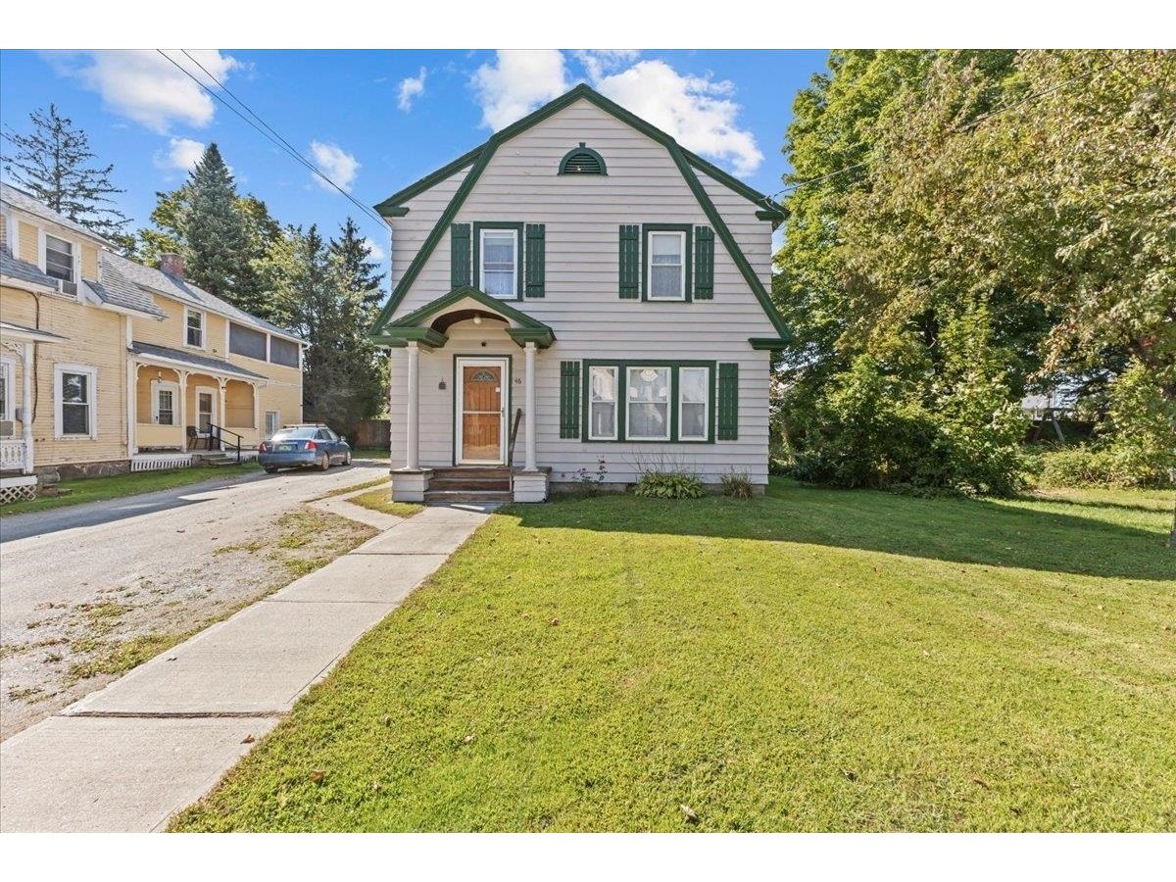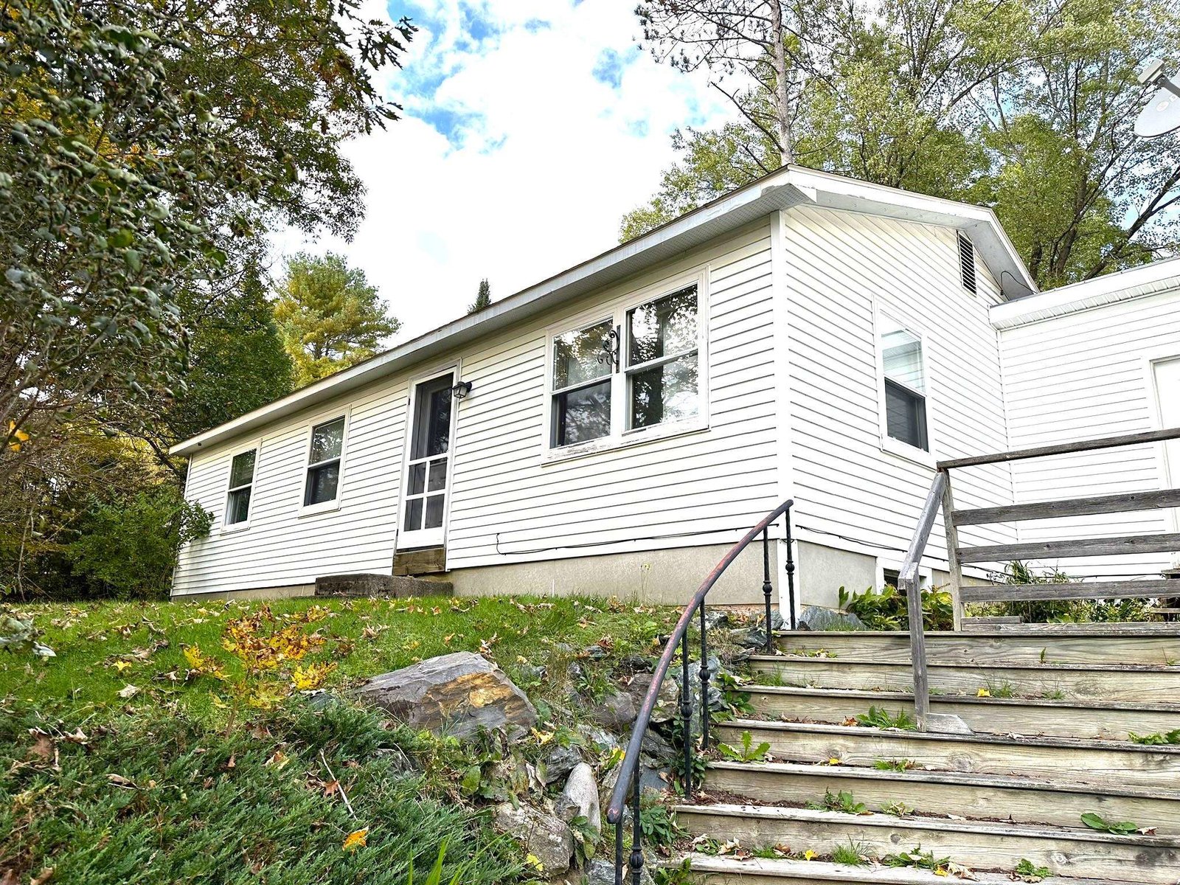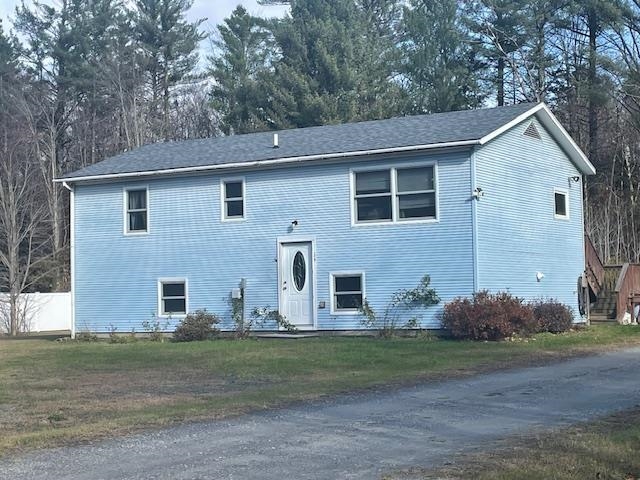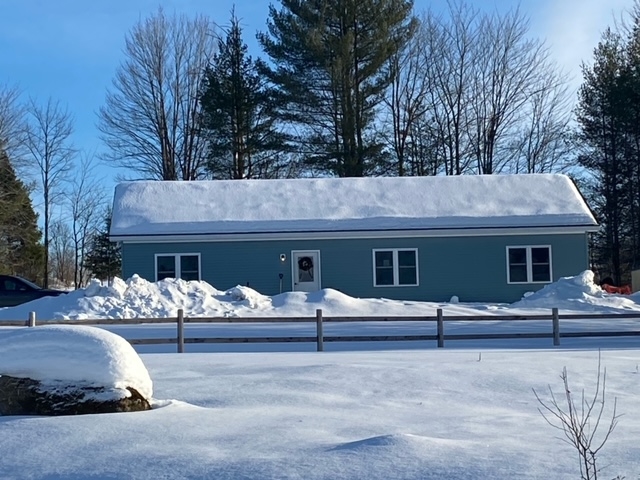Sold Status
$362,970 Sold Price
House Type
3 Beds
2 Baths
1,404 Sqft
Sold By Coldwell Banker Carlson Real Estate
Similar Properties for Sale
Request a Showing or More Info

Call: 802-863-1500
Mortgage Provider
Mortgage Calculator
$
$ Taxes
$ Principal & Interest
$
This calculation is based on a rough estimate. Every person's situation is different. Be sure to consult with a mortgage advisor on your specific needs.
Lamoille County
Be the first to live in this brand new three bedroom home on Elmore Street in Morrisville! Construction will start in May. Over 1400 square feet of living space on one level with radiant heat throughout. The spacious Master Suite has a huge walk in closet and Master Bathroom with a double vanity and washer/dryer hook ups. The kitchen, dining and living rooms feature an open floor plan with plenty of space to relax. This is a split bedroom home, with two bedrooms located away from the Master with their own shared bathroom. Anyone that has lived in Vermont knows you need a mudroom! This home has an entry separated from the rest of the living space with lots of room for your coats, shoes and gear. A high efficiency boiler, spray foamed walls and ample attic insulation ensure this new home will be energy efficient and affordable to own. Built on a level .3 acre lot behind an existing building off from Elmore Street, this comfortable ranch style home is only minutes away from shopping, restaurants and all the amenities Morrisville has to offer. The floor plan and single level living make this an ideal starter or retirement home. Construction to start in May of 2021 and home will be completed by 10/31/21. Detached 24x24 two car garage included. Owner/builder is a Vermont Real Estate broker. †
Property Location
Property Details
| Sold Price $362,970 | Sold Date Oct 27th, 2021 | |
|---|---|---|
| List Price $339,000 | Total Rooms 9 | List Date Mar 4th, 2021 |
| Cooperation Fee Unknown | Lot Size 0.3 Acres | Taxes $0 |
| MLS# 4849583 | Days on Market 1358 Days | Tax Year |
| Type House | Stories 1 | Road Frontage |
| Bedrooms 3 | Style Ranch | Water Frontage |
| Full Bathrooms 2 | Finished 1,404 Sqft | Construction No, New Construction |
| 3/4 Bathrooms 0 | Above Grade 1,404 Sqft | Seasonal No |
| Half Bathrooms 0 | Below Grade 0 Sqft | Year Built 2021 |
| 1/4 Bathrooms 0 | Garage Size Car | County Lamoille |
| Interior Features |
|---|
| Equipment & AppliancesRefrigerator, Range-Electric, Dishwasher, Microwave, CO Detector, Smoke Detectr-Hard Wired |
| ConstructionWood Frame |
|---|
| Basement, Slab |
| Exterior Features |
| Exterior Vinyl Siding | Disability Features One-Level Home, No Stairs |
|---|---|
| Foundation Slab - Concrete | House Color Slate Gray |
| Floors Vinyl, Carpet | Building Certifications |
| Roof Shingle-Asphalt | HERS Index |
| DirectionsFrom center of Morrisville Village take VT RT12 South towards Elmore. Stay right at the Rt15- Rt12 intersection and drive .7 miles to driveway on the right. New House site is located behind the white building with red trim. |
|---|
| Lot Description, Subdivision, Level |
| Garage & Parking , , Driveway, On-Site |
| Road Frontage | Water Access |
|---|---|
| Suitable UseResidential | Water Type |
| Driveway Gravel | Water Body |
| Flood Zone No | Zoning RR2 |
| School District Lamoille South | Middle Peoples Academy Middle Level |
|---|---|
| Elementary Morristown Elementary School | High Peoples Academy |
| Heat Fuel Gas-LP/Bottle | Excluded |
|---|---|
| Heating/Cool None, Radiant, Multi Zone | Negotiable |
| Sewer Public Sewer On-Site | Parcel Access ROW Yes |
| Water Public, Public Water - On-Site | ROW for Other Parcel |
| Water Heater Tankless, Gas-Lp/Bottle, On Demand, Off Boiler | Financing |
| Cable Co | Documents |
| Electric 100 Amp, Circuit Breaker(s), Underground | Tax ID 414-129-11365 |

† The remarks published on this webpage originate from Listed By Graham Mink of Mink Realty via the PrimeMLS IDX Program and do not represent the views and opinions of Coldwell Banker Hickok & Boardman. Coldwell Banker Hickok & Boardman cannot be held responsible for possible violations of copyright resulting from the posting of any data from the PrimeMLS IDX Program.

 Back to Search Results
Back to Search Results