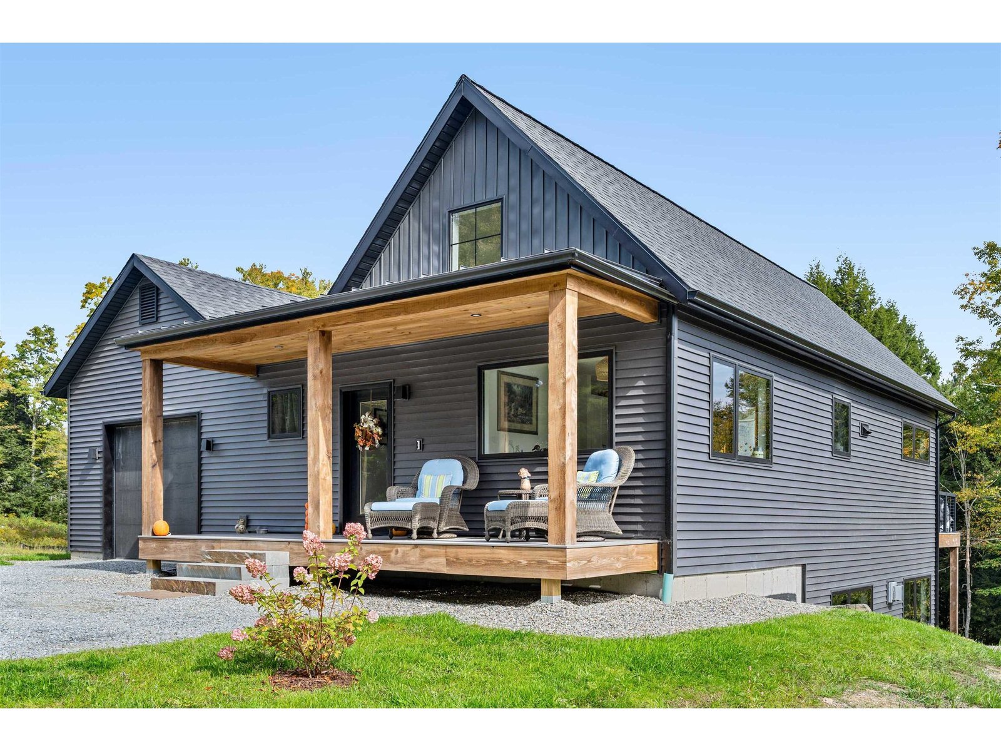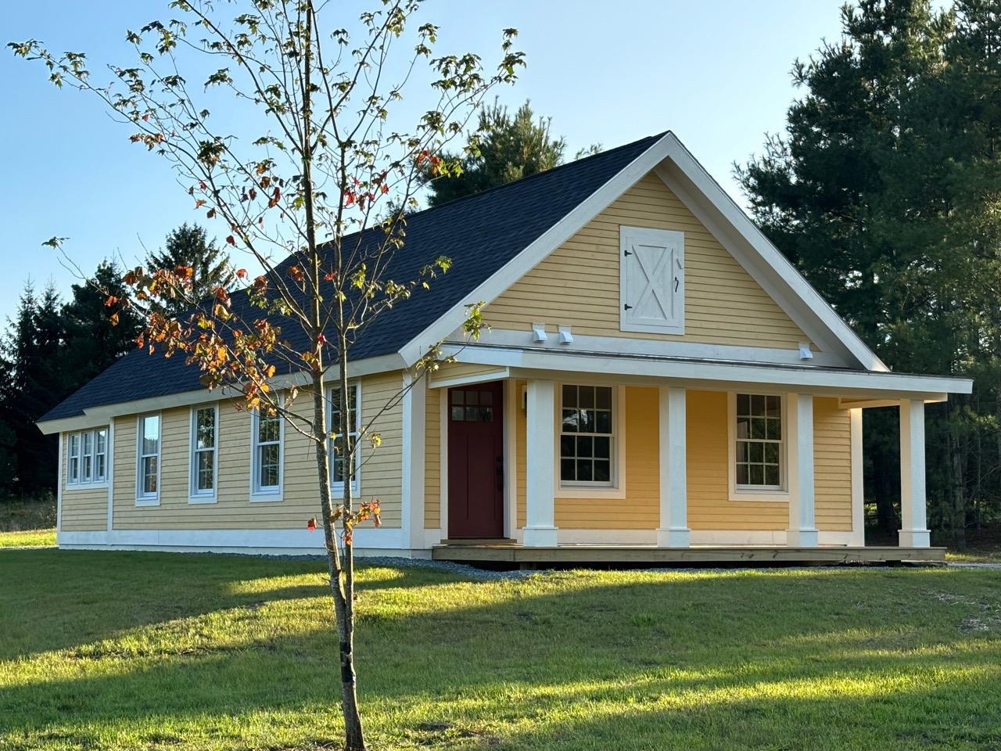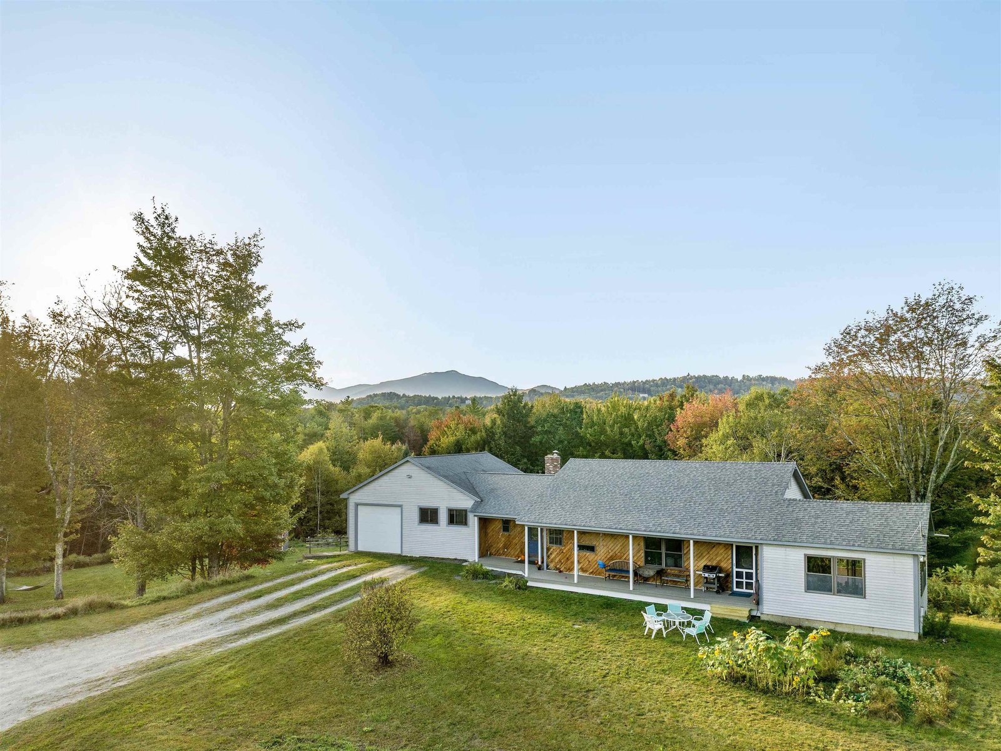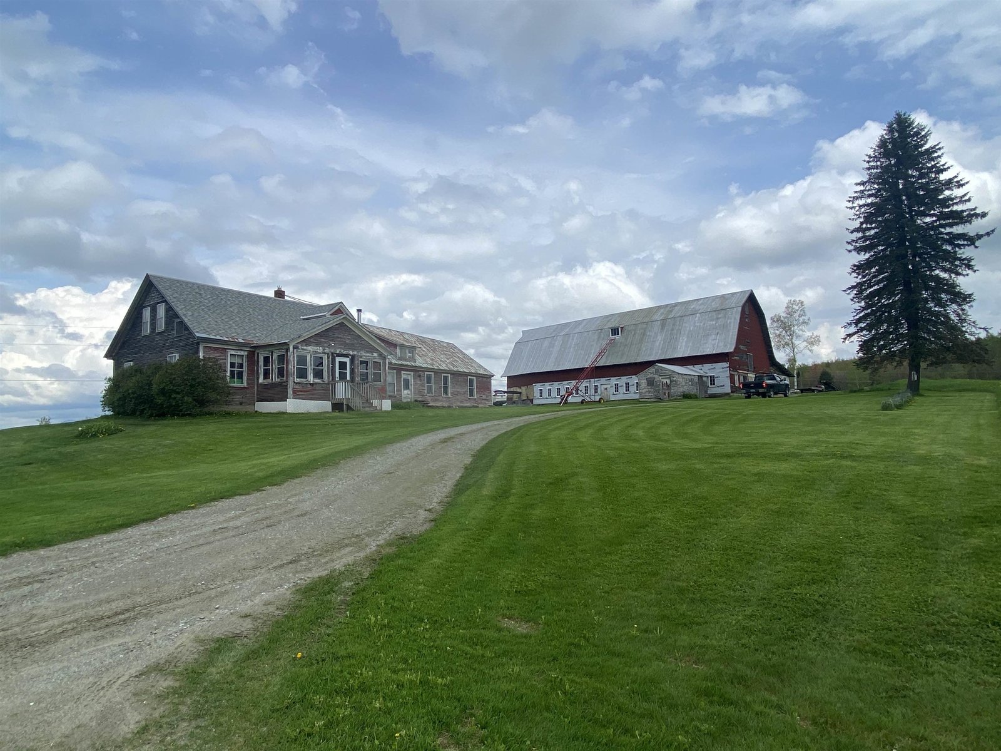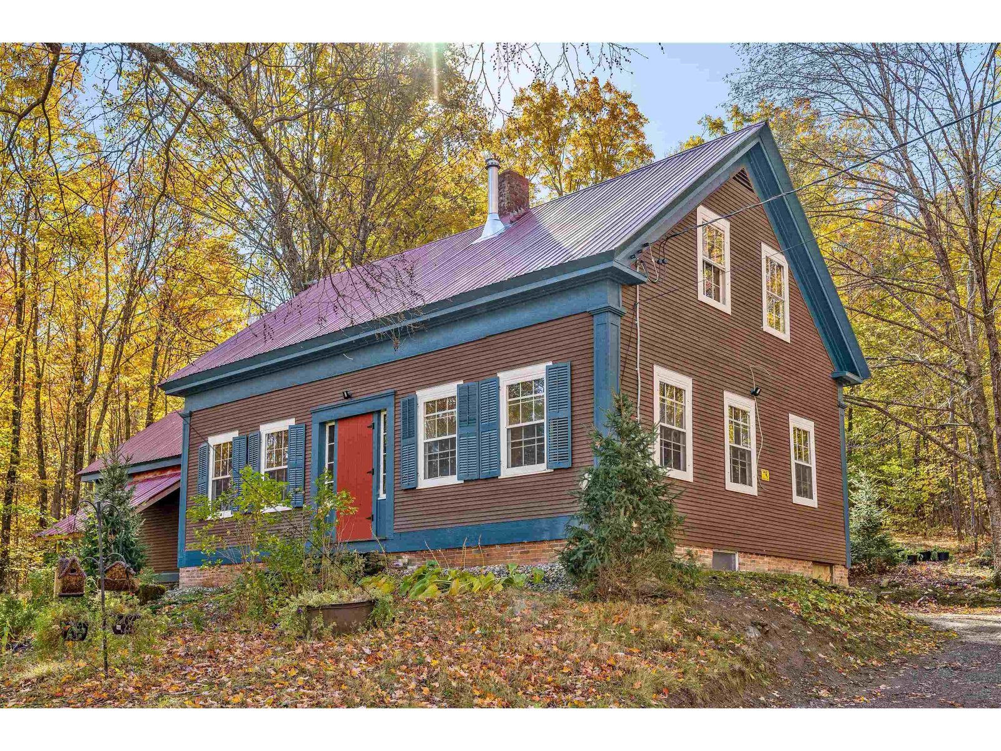Sold Status
$702,000 Sold Price
House Type
3 Beds
3 Baths
1,616 Sqft
Sold By Red Barn Realty of Vermont
Similar Properties for Sale
Request a Showing or More Info

Call: 802-863-1500
Mortgage Provider
Mortgage Calculator
$
$ Taxes
$ Principal & Interest
$
This calculation is based on a rough estimate. Every person's situation is different. Be sure to consult with a mortgage advisor on your specific needs.
Lamoille County
Panoramic mountain views abound from every room in this three bedroom/three bathroom barn home finished in 2019. Custom details are immediately evident upon entry to the open first floor. Granite counters, dual sinks, stainless appliances and a smashmouth view of Sterling Mountain highlight the kitchen. While large rough sawn beams, custom metal work and pine ceiling give weight and warmth to the open living and dining area. Upstairs the primary bedroom with en suite bath faces East to greet the day with a direct sunrise view of Mount Elmore. The two other bedrooms are dual purpose as home offices for the current owners. Outside, abundant stonework leads to a detached three car garage with storage in the loft above and space below. Anyone who’s driven Stagecoach Road recently knows this house! †
Property Location
Property Details
| Sold Price $702,000 | Sold Date Nov 30th, 2022 | |
|---|---|---|
| List Price $625,000 | Total Rooms 6 | List Date Nov 4th, 2022 |
| Cooperation Fee Unknown | Lot Size 2.34 Acres | Taxes $7,894 |
| MLS# 4936093 | Days on Market 748 Days | Tax Year 2022 |
| Type House | Stories 2 | Road Frontage |
| Bedrooms 3 | Style Farmhouse | Water Frontage |
| Full Bathrooms 1 | Finished 1,616 Sqft | Construction No, Existing |
| 3/4 Bathrooms 1 | Above Grade 1,616 Sqft | Seasonal No |
| Half Bathrooms 1 | Below Grade 0 Sqft | Year Built 2018 |
| 1/4 Bathrooms 0 | Garage Size 3 Car | County Lamoille |
| Interior Features |
|---|
| Equipment & Appliances, , Hot Water |
| ConstructionWood Frame |
|---|
| Basement |
| Exterior Features |
| Exterior Wood | Disability Features |
|---|---|
| Foundation Below Frostline, Concrete | House Color |
| Floors | Building Certifications |
| Roof Shingle-Asphalt, Metal | HERS Index |
| DirectionsFrom Stowe Village: Take Route 100>Left on Stagecoach Road>Travel 5.5 miles > Left on Godfrey Lane>74 Godfrey is the first house on right. From Morristown Four Corners/Black Diamond BBQ: Stagecoach Road toward Stowe for .2 miles>Right on Godfrey Lane>74 Godfrey is the first house on right. |
|---|
| Lot Description, View, Walking Trails, Sloping, Level |
| Garage & Parking Detached, |
| Road Frontage | Water Access |
|---|---|
| Suitable Use | Water Type |
| Driveway Crushed/Stone | Water Body |
| Flood Zone Unknown | Zoning 2 |
| School District Morristown School District | Middle Peoples Academy Middle Level |
|---|---|
| Elementary Morristown Elementary School | High Peoples Academy |
| Heat Fuel Gas-LP/Bottle | Excluded |
|---|---|
| Heating/Cool None, Hot Water, Direct Vent, Baseboard | Negotiable |
| Sewer 1000 Gallon, Leach Field - Mound | Parcel Access ROW |
| Water Community | ROW for Other Parcel |
| Water Heater Gas-Lp/Bottle | Financing |
| Cable Co Consolidated | Documents |
| Electric 200 Amp, Underground | Tax ID 41412913448 |

† The remarks published on this webpage originate from Listed By KC Chambers of Red Barn Realty of Vermont via the PrimeMLS IDX Program and do not represent the views and opinions of Coldwell Banker Hickok & Boardman. Coldwell Banker Hickok & Boardman cannot be held responsible for possible violations of copyright resulting from the posting of any data from the PrimeMLS IDX Program.

 Back to Search Results
Back to Search Results