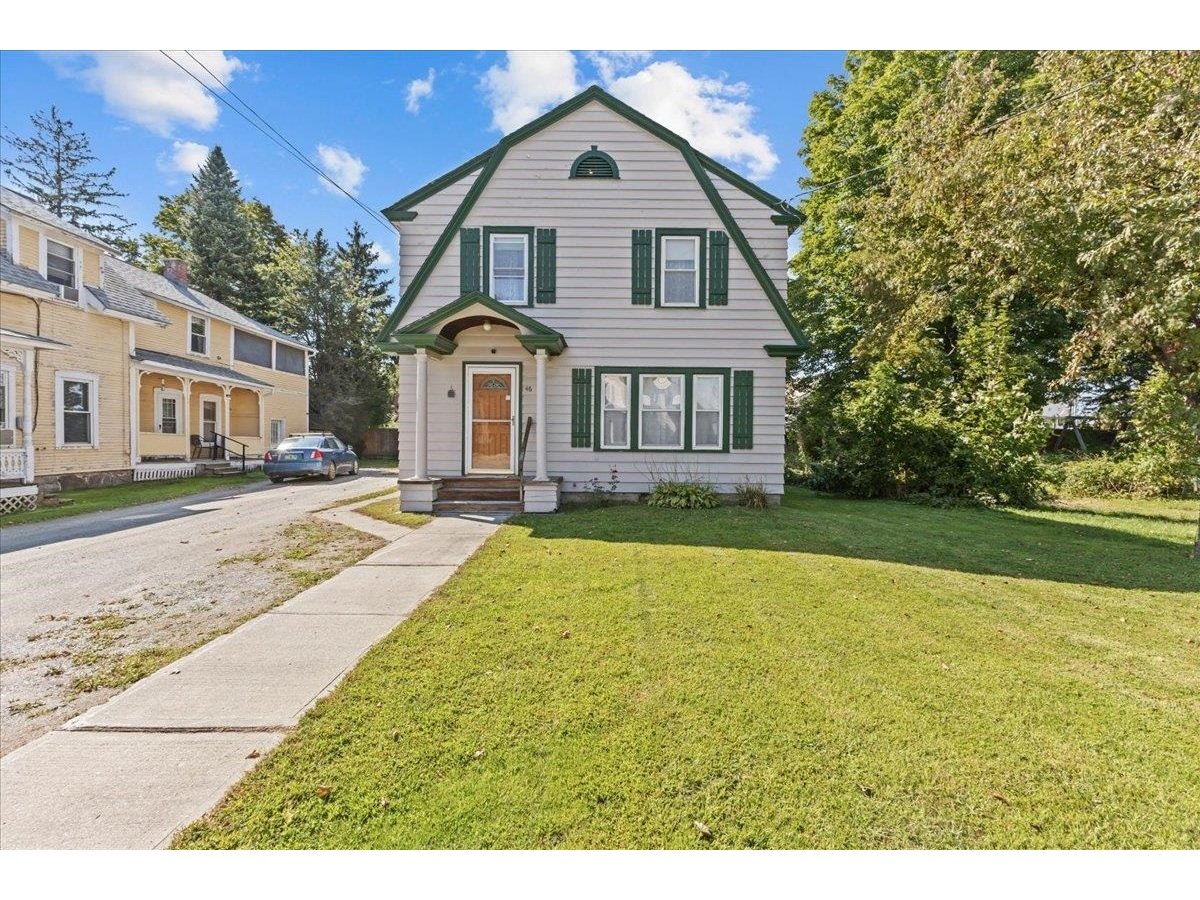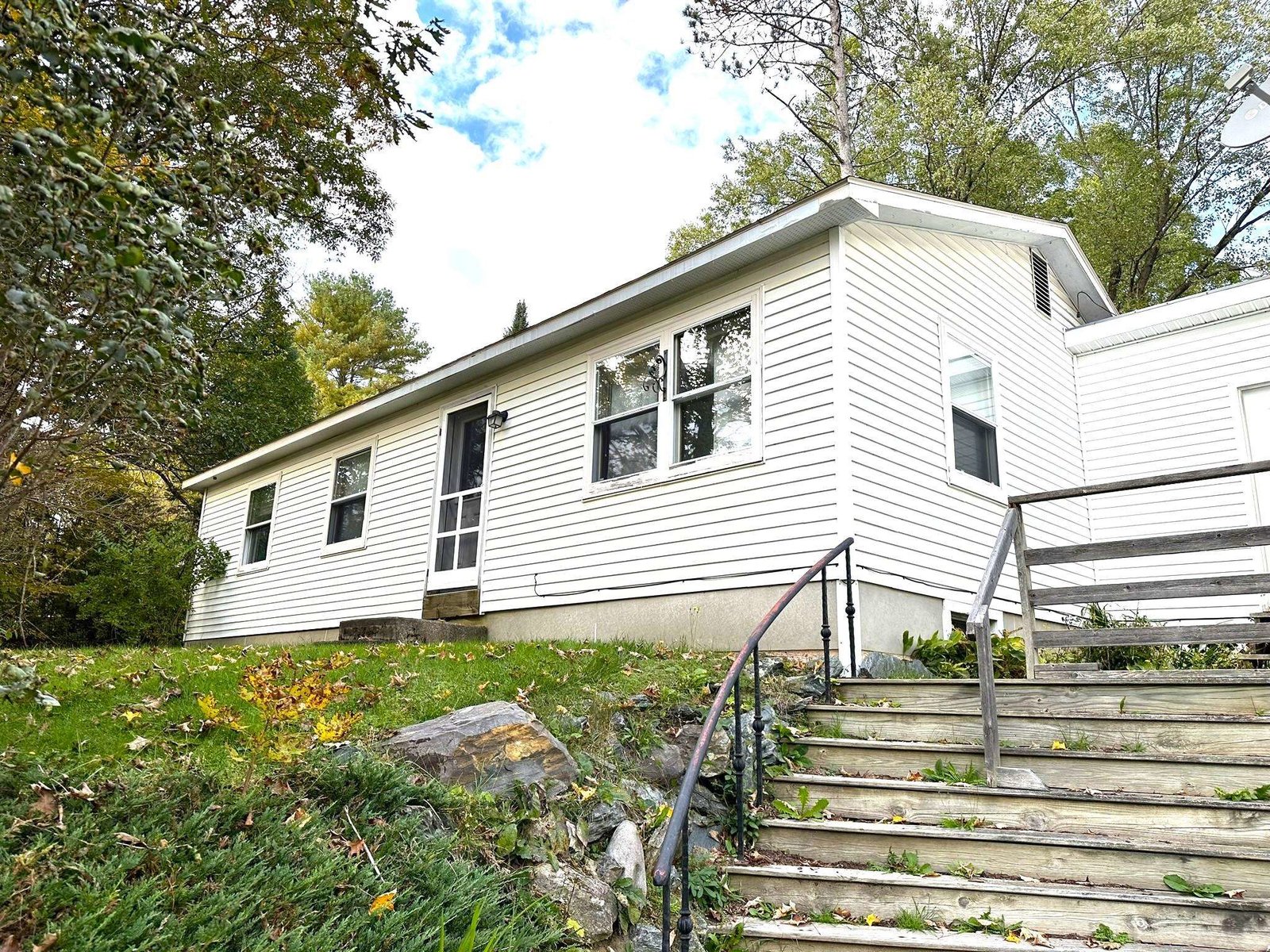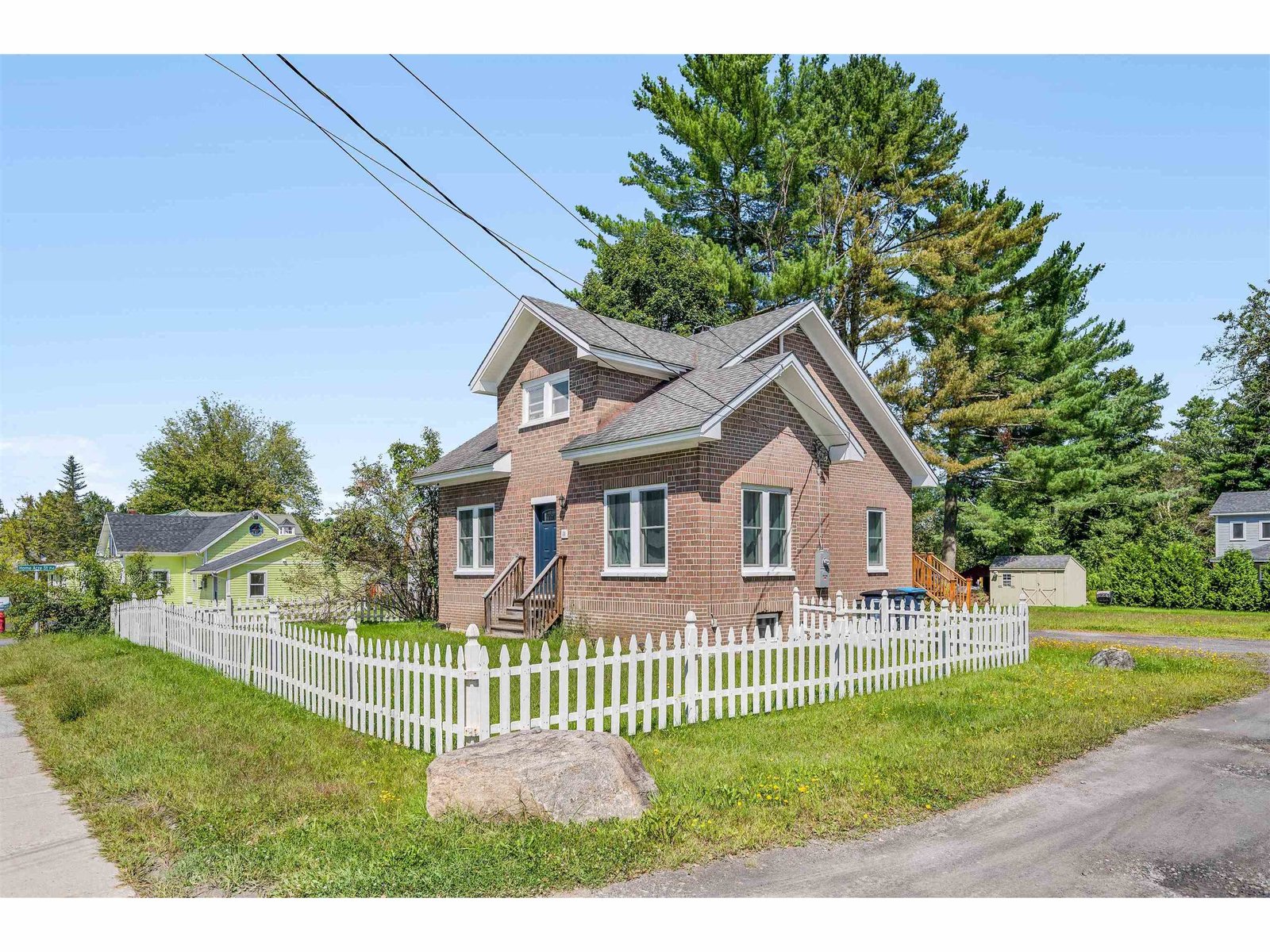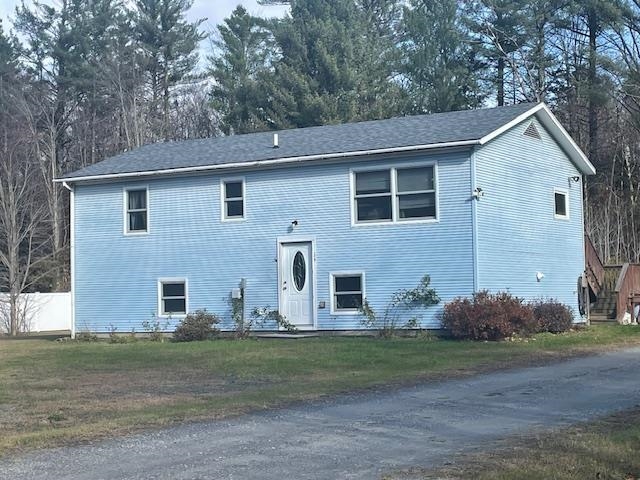Sold Status
$360,000 Sold Price
House Type
3 Beds
3 Baths
2,176 Sqft
Sold By
Similar Properties for Sale
Request a Showing or More Info

Call: 802-863-1500
Mortgage Provider
Mortgage Calculator
$
$ Taxes
$ Principal & Interest
$
This calculation is based on a rough estimate. Every person's situation is different. Be sure to consult with a mortgage advisor on your specific needs.
Lamoille County
OOH BRAND NEW! I AM FINISHED! Another Barbour Construction custom home. A 2 car heated garage with overhead storage is part of this totally awesome package. Located just 10 minutes north of Stowe (our ski capital) and 5 minutes from Morrisville Village & in walking distance to the Black Diamond Barbeque, a popular dining venue. Be on your choice of 2 golf courses in only 5 minutes. The living/dining/kitchen area is totally open and has large, south facing windows to capture the breathtaking views. Each of 3 bedrooms has a private bath. One end of the home features a sundeck and the other has a large, covered porch for sunset gazing. All of the special features that this builder typically offers are available in this very sweet package...handcrafted kitchen w/stone counter, detailed trim work, hardwood floors and much more. The basement is a walk-out and is home to one of the bedrooms and baths. The bedroom and bath are handicap accessible and there is a 5' shower. An adorable custom kitchenette is part of the lower level in case relatives or company decide to stay for awhile or forever. A large media room occupies this level as well as a utility/laundry area. Bedrooms have large closets and 2 have private linen storage. For future expansion potential, the builder has installed floor joists so a 2nd story is possible. Heating is a cinch w/ a state-of the art direct vent boiler which gives endless hot water as well. Owner is a VT. Licensed Real Estate Broker. †
Property Location
Property Details
| Sold Price $360,000 | Sold Date Dec 7th, 2018 | |
|---|---|---|
| List Price $375,000 | Total Rooms 11 | List Date Jun 25th, 2018 |
| Cooperation Fee Unknown | Lot Size 2.54 Acres | Taxes $0 |
| MLS# 4702791 | Days on Market 2341 Days | Tax Year |
| Type House | Stories 1 | Road Frontage 174 |
| Bedrooms 3 | Style Colonial, Craftsman | Water Frontage |
| Full Bathrooms 1 | Finished 2,176 Sqft | Construction No, New Construction |
| 3/4 Bathrooms 2 | Above Grade 1,176 Sqft | Seasonal No |
| Half Bathrooms 0 | Below Grade 1,000 Sqft | Year Built 2018 |
| 1/4 Bathrooms 0 | Garage Size Car | County Lamoille |
| Interior FeaturesCeiling Fan, In-Law Suite, Primary BR w/ BA |
|---|
| Equipment & AppliancesRange-Gas, Washer, Dishwasher, Refrigerator, Exhaust Hood, Dryer, CO Detector, Smoke Detectr-Hard Wired |
| Kitchen 7’2â€x19’3â€, 1st Floor | Dining Room 9â€5x12’6â€, 1st Floor | Living Room 14x18’6â€, 1st Floor |
|---|---|---|
| Primary Bedroom 10x12, 1st Floor | Bedroom 10x10’2â€, 1st Floor | Bath - Full 1st Floor |
| Bath - 3/4 1st Floor | Media Room 11’5â€x20’, Basement | Bath - 3/4 8’7â€x12’, Basement |
| Kitchen - Eat-in 13’x32’, Basement | Bedroom 10’7x12’, Basement | Mudroom 6’2â€x6’3â€, 1st Floor |
| ConstructionWood Frame |
|---|
| BasementInterior, Partially Finished, Interior Stairs, Storage Space, Daylight, Full, Frost Wall, Storage Space, Walkout |
| Exterior FeaturesDeck, Porch - Covered, Window Screens, Windows - Low E |
| Exterior Clapboard, Wood Siding | Disability Features 1st Floor Bedroom, 1st Floor Full Bathrm, Access Restrooms, Accessibility Features, Hard Surface Flooring |
|---|---|
| Foundation Concrete | House Color |
| Floors Ceramic Tile, Hardwood | Building Certifications |
| Roof Shingle-Architectural | HERS Index |
| DirectionsFrom Rte. 100 going south of Morrisville from the bypass, take 1st right turn onto Morristown Corners Rd., go across bridge, keep left, go to 4 corners, go left, Godfrey Lane is 1st on R., see new home on right. |
|---|
| Lot DescriptionYes, Mountain View, Pasture, Country Setting, Fields, Privately Maintained |
| Garage & Parking , , Driveway, Garage |
| Road Frontage 174 | Water Access |
|---|---|
| Suitable UseLand:Pasture, Horse/Animal Farm, Land:Tillable | Water Type |
| Driveway Gravel | Water Body |
| Flood Zone No | Zoning RR-2 |
| School District Lamoille South | Middle Peoples Academy Middle Level |
|---|---|
| Elementary Morristown Elementary School | High Peoples Academy |
| Heat Fuel Gas-LP/Bottle | Excluded |
|---|---|
| Heating/Cool None, Multi Zone, Hot Water, Baseboard, Direct Vent, Multi Zone | Negotiable |
| Sewer 1000 Gallon, Holding Tank, Leach Field - Mound | Parcel Access ROW Yes |
| Water Community | ROW for Other Parcel |
| Water Heater Domestic, Tankless, Gas-Lp/Bottle, Off Boiler, Owned | Financing |
| Cable Co | Documents Town Permit, Deed, Septic Design, Building Permit, Tax Map, Town Approvals, Town Permit |
| Electric 100 Amp, Circuit Breaker(s), Underground | Tax ID 414-129-10911 |

† The remarks published on this webpage originate from Listed By Jane Barbour of Barbour Real Estate, Inc. via the PrimeMLS IDX Program and do not represent the views and opinions of Coldwell Banker Hickok & Boardman. Coldwell Banker Hickok & Boardman cannot be held responsible for possible violations of copyright resulting from the posting of any data from the PrimeMLS IDX Program.

 Back to Search Results
Back to Search Results










