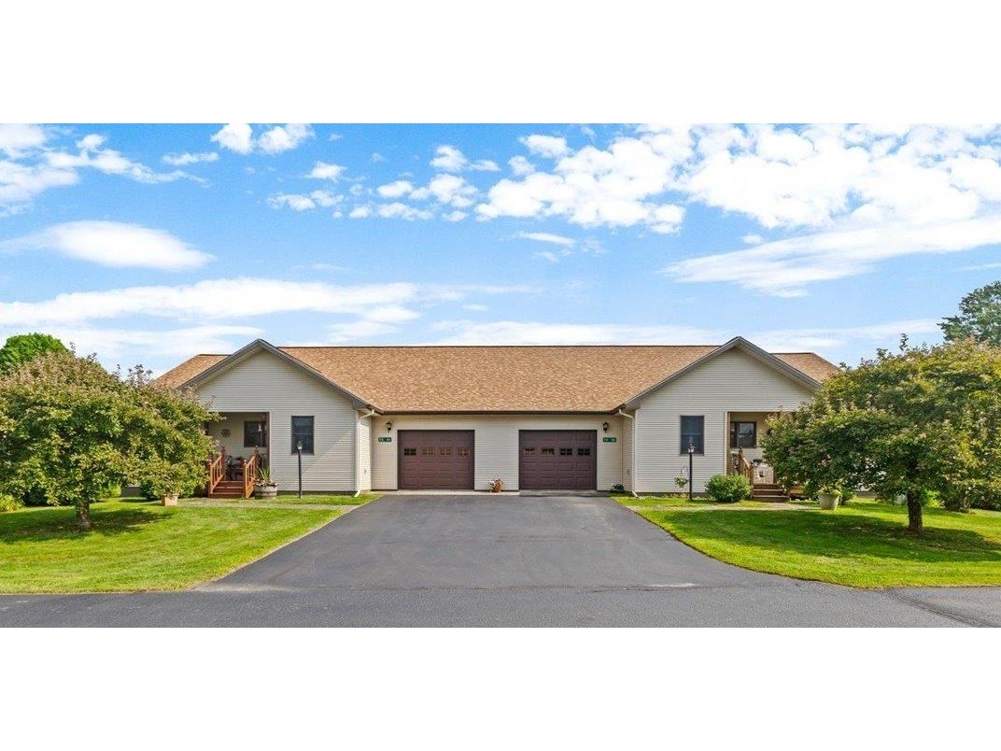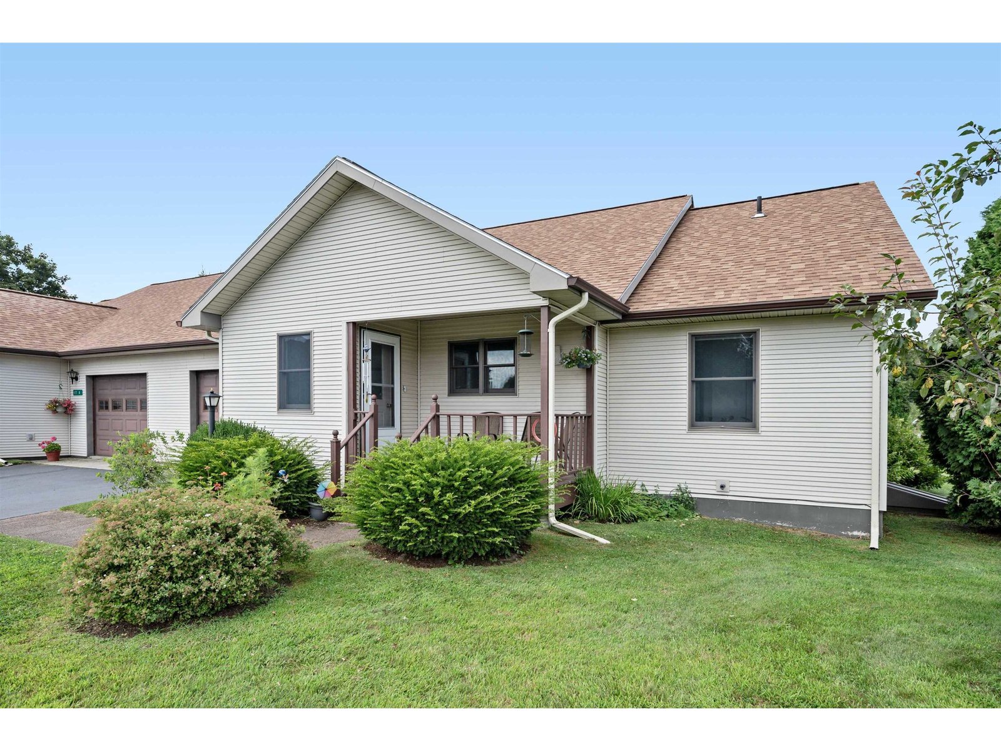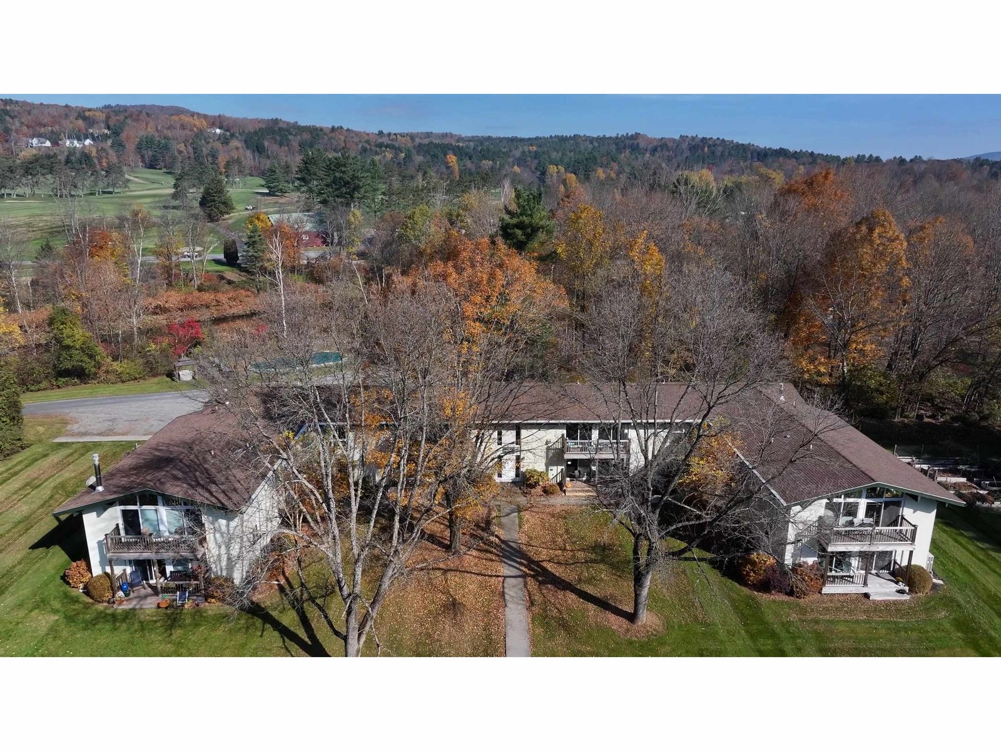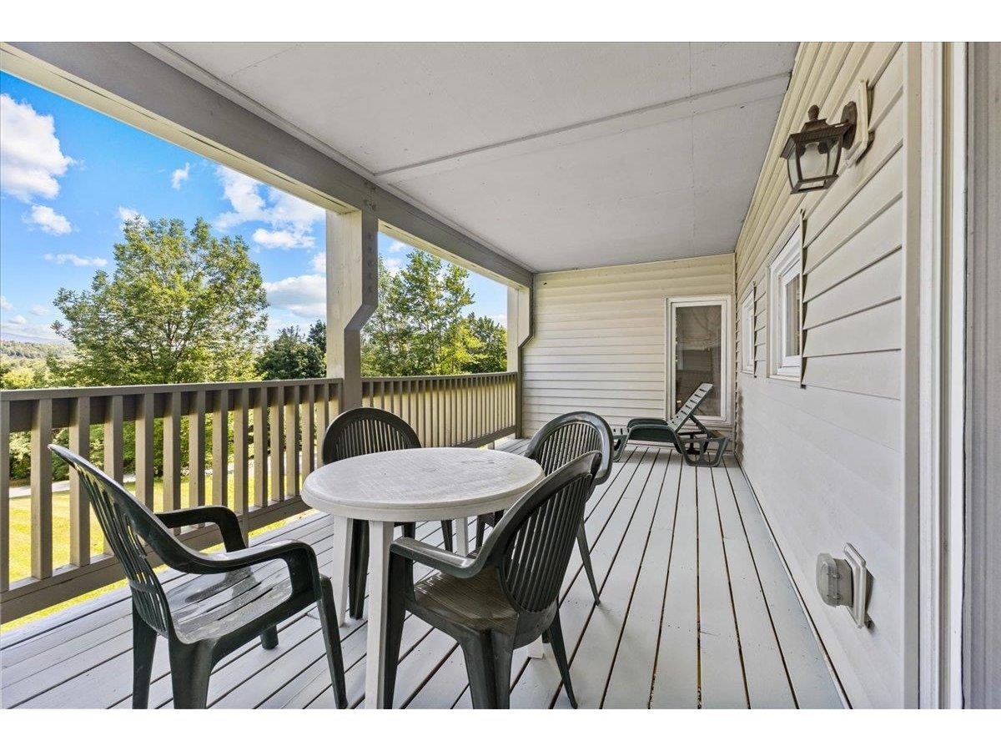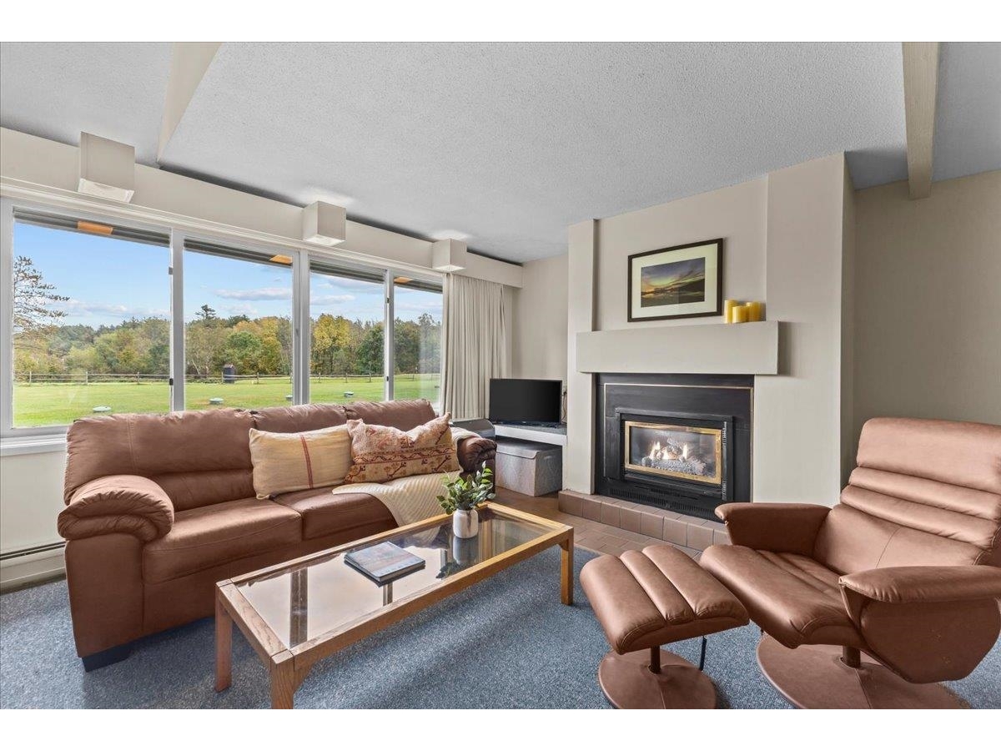Sold Status
$380,000 Sold Price
Condo Type
2 Beds
3 Baths
3,025 Sqft
Sold By BHHS Vermont Realty Group/Morrisville-Stowe
Similar Properties for Sale
Request a Showing or More Info

Call: 802-863-1500
Mortgage Provider
Mortgage Calculator
$
$ Taxes
$ Principal & Interest
$
This calculation is based on a rough estimate. Every person's situation is different. Be sure to consult with a mortgage advisor on your specific needs.
Lamoille County
Relax and enjoy ease of living in this cheery one level home within walking distance to village amenities! Bright and sunny/warm and cozy with lots of windows. Spacious living room with corner gas fireplace opens onto a deck overlooking beautiful landscaping and adjacent woods. A great kitchen with attractive hardwood cabinets, lots of storage and updated appliances.This open floor plan is perfect for entertaining! Primary bedroom with separate bath and walk-in closet. Convenient laundry on first level. Well designed stairwell leads to the finished basement! Large open room can accommodate guests, hobbies, media room, home office and more. Half bath on this level could be expanded to a full for even more options, This newer, well kept home is within an easy commute to Stowe and Montpelier. Come take a look! Showings begin 4/29 †
Property Location
Property Details
| Sold Price $380,000 | Sold Date Jun 6th, 2022 | |
|---|---|---|
| List Price $390,000 | Total Rooms 6 | List Date Apr 27th, 2022 |
| Cooperation Fee Unknown | Lot Size NA | Taxes $5,643 |
| MLS# 4907028 | Days on Market 939 Days | Tax Year 2022 |
| Type Condo | Stories 1 | Road Frontage |
| Bedrooms 2 | Style End Unit, Contemporary | Water Frontage |
| Full Bathrooms 1 | Finished 3,025 Sqft | Construction No, Existing |
| 3/4 Bathrooms 1 | Above Grade 2,150 Sqft | Seasonal No |
| Half Bathrooms 1 | Below Grade 875 Sqft | Year Built 2015 |
| 1/4 Bathrooms 0 | Garage Size 1 Car | County Lamoille |
| Interior FeaturesFireplace - Gas, Primary BR w/ BA, Storage - Indoor, Walk-in Closet, Window Treatment, Laundry - 1st Floor |
|---|
| Equipment & AppliancesRange-Electric, Washer, Microwave, Dishwasher, Refrigerator, Dryer, Mini Split |
| Association Pope Meadow | Amenities | Monthly Dues $157 |
|---|
| ConstructionWood Frame |
|---|
| BasementInterior, Storage Space, Interior Stairs, Finished, Daylight |
| Exterior FeaturesDeck, Porch - Covered |
| Exterior Vinyl | Disability Features |
|---|---|
| Foundation Concrete | House Color |
| Floors Bamboo, Vinyl | Building Certifications |
| Roof Shingle | HERS Index |
| DirectionsRt 12 S from Morrisville village, right onto Pope Meadow Drive, continue to 80B on right, left side unit. |
|---|
| Lot Description, Mountain View, Condo Development |
| Garage & Parking Attached, |
| Road Frontage | Water Access |
|---|---|
| Suitable Use | Water Type |
| Driveway Paved | Water Body |
| Flood Zone No | Zoning yes |
| School District NA | Middle Peoples Academy Middle Level |
|---|---|
| Elementary Morristown Elementary School | High Peoples Academy |
| Heat Fuel Gas-LP/Bottle | Excluded |
|---|---|
| Heating/Cool Hot Water, Baseboard, Mini Split | Negotiable |
| Sewer Public | Parcel Access ROW |
| Water Public | ROW for Other Parcel |
| Water Heater Off Boiler | Financing |
| Cable Co Comcast | Documents Association Docs, Survey |
| Electric Circuit Breaker(s) | Tax ID 414.129.13336 |

† The remarks published on this webpage originate from Listed By Susan Martin of Century 21 Martin & Associates Real Estate via the PrimeMLS IDX Program and do not represent the views and opinions of Coldwell Banker Hickok & Boardman. Coldwell Banker Hickok & Boardman cannot be held responsible for possible violations of copyright resulting from the posting of any data from the PrimeMLS IDX Program.

 Back to Search Results
Back to Search Results