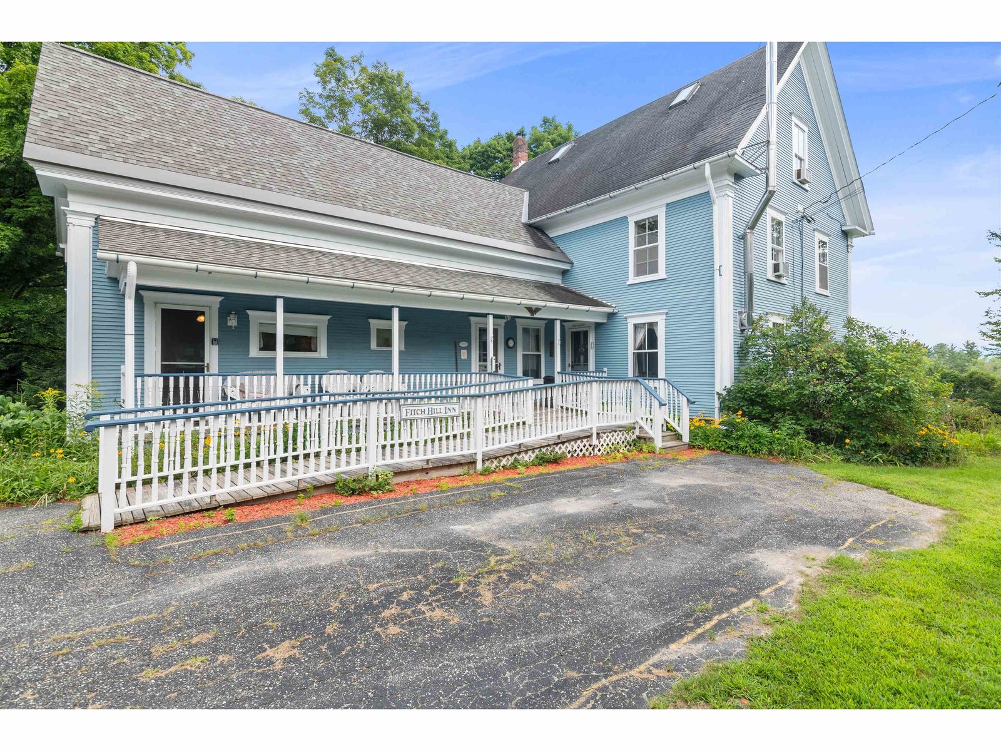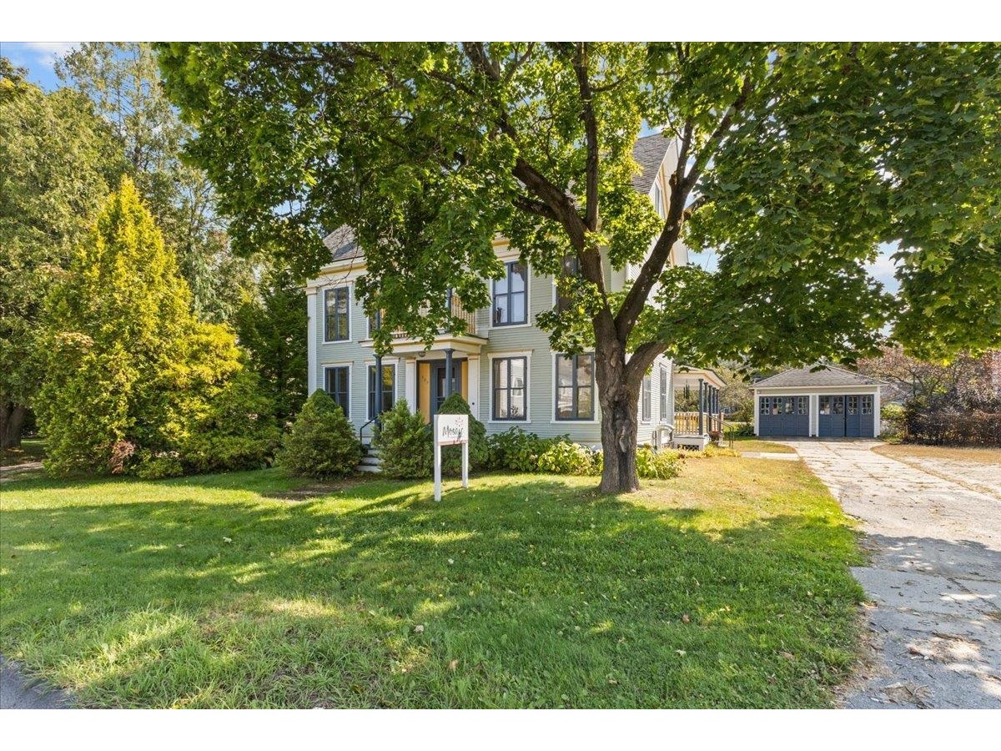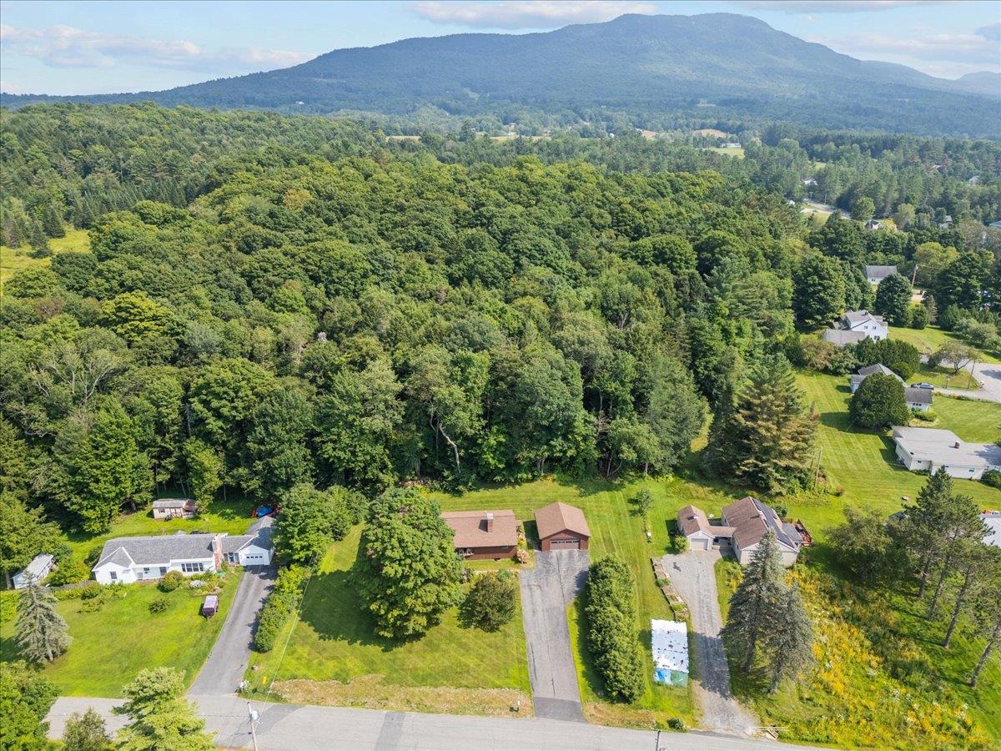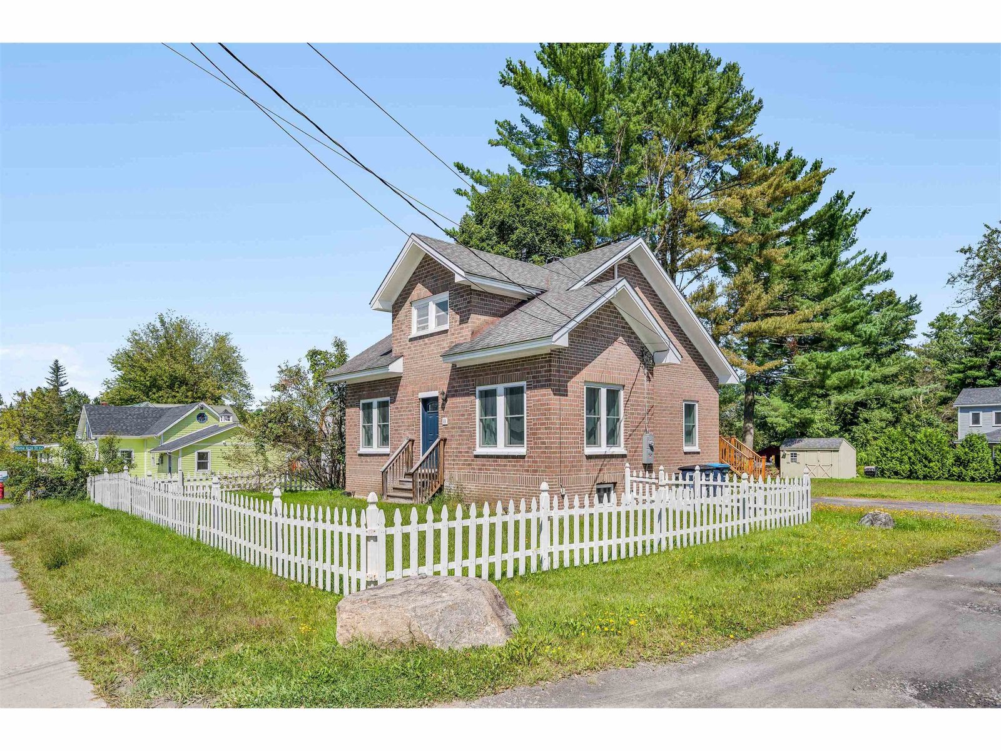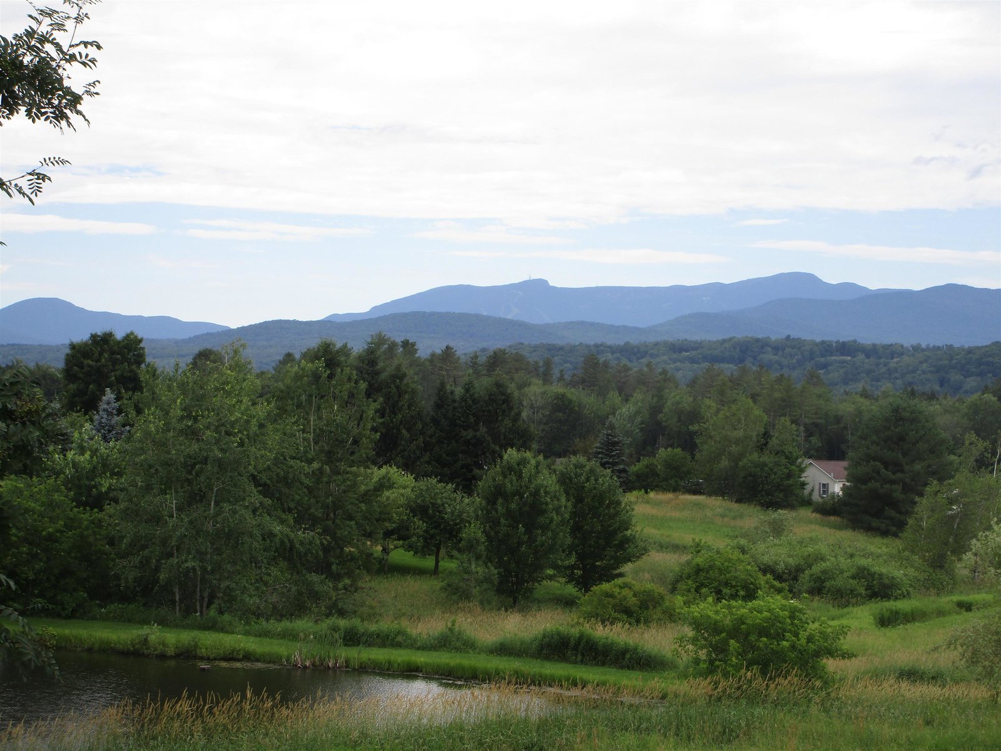Sold Status
$475,000 Sold Price
House Type
5 Beds
2 Baths
2,818 Sqft
Sold By KW Vermont
Similar Properties for Sale
Request a Showing or More Info

Call: 802-863-1500
Mortgage Provider
Mortgage Calculator
$
$ Taxes
$ Principal & Interest
$
This calculation is based on a rough estimate. Every person's situation is different. Be sure to consult with a mortgage advisor on your specific needs.
Lamoille County
Discover the perfect blend of comfort and convenience in this 5-Bed, 2-Bath split-level home on nearly 2 acres. Nestled on a tranquil road, it's a short drive to shopping, skiing, the Lamoille Valley Rail Trail, excellent schools, and charming restaurants. The kitchen boasts stunning hardwood floors, an island, and French doors leading to a sun-drenched 3-season porch. The ground level features a cozy recreation room with a Hearth Stone wood stove, while 2-car attached garage adds practicality. With a swift 13-minute drive to Stowe and less than an hour to Burlington, this residence offers both serenity and accessibility. †
Property Location
Property Details
| Sold Price $475,000 | Sold Date Feb 26th, 2024 | |
|---|---|---|
| List Price $499,000 | Total Rooms 9 | List Date Dec 14th, 2023 |
| Cooperation Fee Unknown | Lot Size 1.92 Acres | Taxes $7,439 |
| MLS# 4980161 | Days on Market 343 Days | Tax Year 2023 |
| Type House | Stories 1 1/2 | Road Frontage 470 |
| Bedrooms 5 | Style Split Level, Split Entry | Water Frontage |
| Full Bathrooms 1 | Finished 2,818 Sqft | Construction No, Existing |
| 3/4 Bathrooms 1 | Above Grade 1,786 Sqft | Seasonal No |
| Half Bathrooms 0 | Below Grade 1,032 Sqft | Year Built 1972 |
| 1/4 Bathrooms 0 | Garage Size 2 Car | County Lamoille |
| Interior FeaturesCedar Closet, Dining Area, Kitchen Island, Kitchen/Dining, Natural Light, Wood Stove Hook-up |
|---|
| Equipment & AppliancesCook Top-Electric, Dishwasher, Double Oven, Dryer, Washer, Microwave, Washer, Stove - Electric, Exhaust Fan, Smoke Detector, Wood Stove |
| Kitchen - Eat-in 21' x 13', 1st Floor | Living Room 19' x 12', 1st Floor | Bedroom 14' x 12' 6", 1st Floor |
|---|---|---|
| Bedroom 10'6" x 12', 1st Floor | Bedroom 10' x 10', 1st Floor | Bath - Full 11' x 6', 1st Floor |
| Rec Room 25' x 17', Basement | Bath - 3/4 9'6" x 8', Basement | Bedroom 13'6" x 11', Basement |
| Bedroom 10' x 10', Basement | Utility Room 11' x 9', Basement |
| ConstructionWood Frame |
|---|
| BasementWalkout, Concrete, Finished, Daylight, Walkout |
| Exterior FeaturesNatural Shade, Shed |
| Exterior Stone, Vinyl Siding | Disability Features |
|---|---|
| Foundation Concrete | House Color Brown |
| Floors Hardwood, Carpet, Ceramic Tile | Building Certifications |
| Roof Shingle-Architectural | HERS Index |
| DirectionsGPS |
|---|
| Lot Description, Trail/Near Trail, Sloping, Level, Near Shopping, Near Skiing |
| Garage & Parking Attached, Auto Open, Direct Entry, Garage, On-Site |
| Road Frontage 470 | Water Access |
|---|---|
| Suitable UseResidential | Water Type |
| Driveway Paved, Gravel | Water Body |
| Flood Zone Unknown | Zoning Residential |
| School District Lamoille South | Middle Peoples Academy Middle Level |
|---|---|
| Elementary Morristown Elementary School | High Peoples Academy |
| Heat Fuel Wood, Oil | Excluded |
|---|---|
| Heating/Cool None, Stove-Wood, Hot Water, Baseboard | Negotiable |
| Sewer 1000 Gallon, Septic, Private, Leach Field, Septic | Parcel Access ROW No |
| Water Public | ROW for Other Parcel No |
| Water Heater Off Boiler | Financing |
| Cable Co Xfinity | Documents Property Disclosure, Plot Plan, Deed |
| Electric 150 Amp | Tax ID 414-129-11793 |

† The remarks published on this webpage originate from Listed By Voyo Savich of KW Vermont via the PrimeMLS IDX Program and do not represent the views and opinions of Coldwell Banker Hickok & Boardman. Coldwell Banker Hickok & Boardman cannot be held responsible for possible violations of copyright resulting from the posting of any data from the PrimeMLS IDX Program.

 Back to Search Results
Back to Search Results