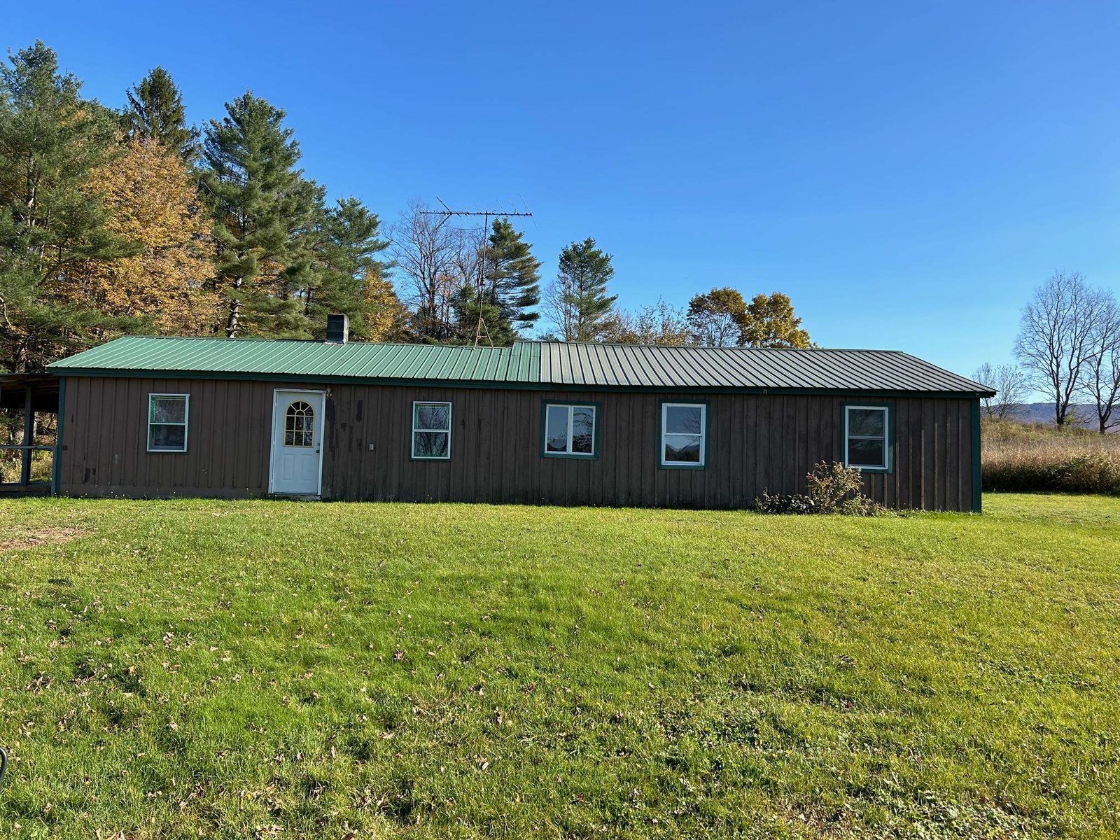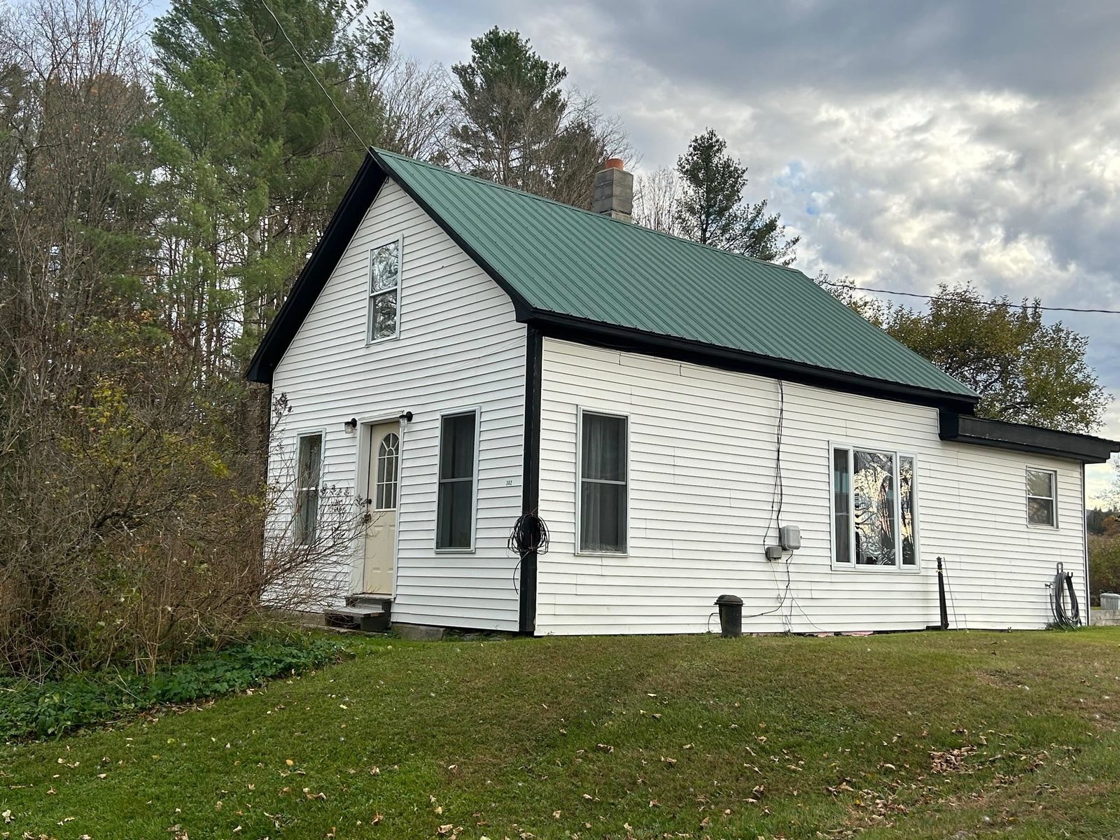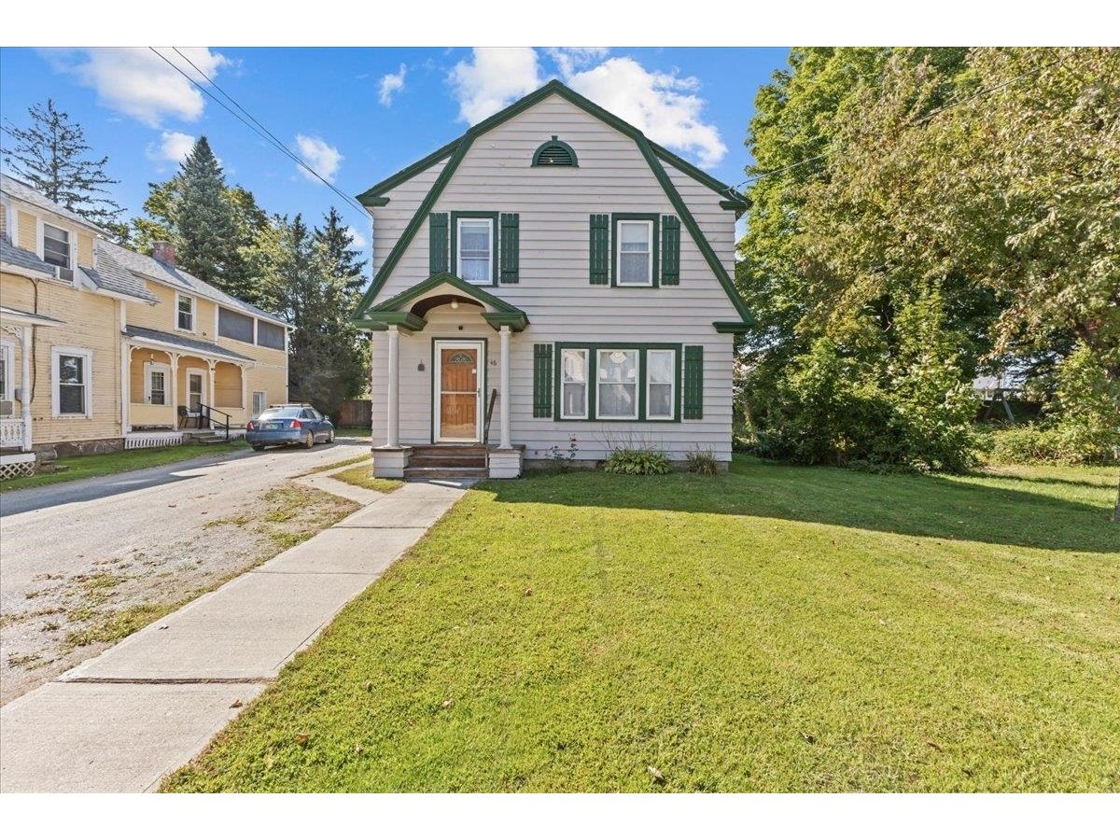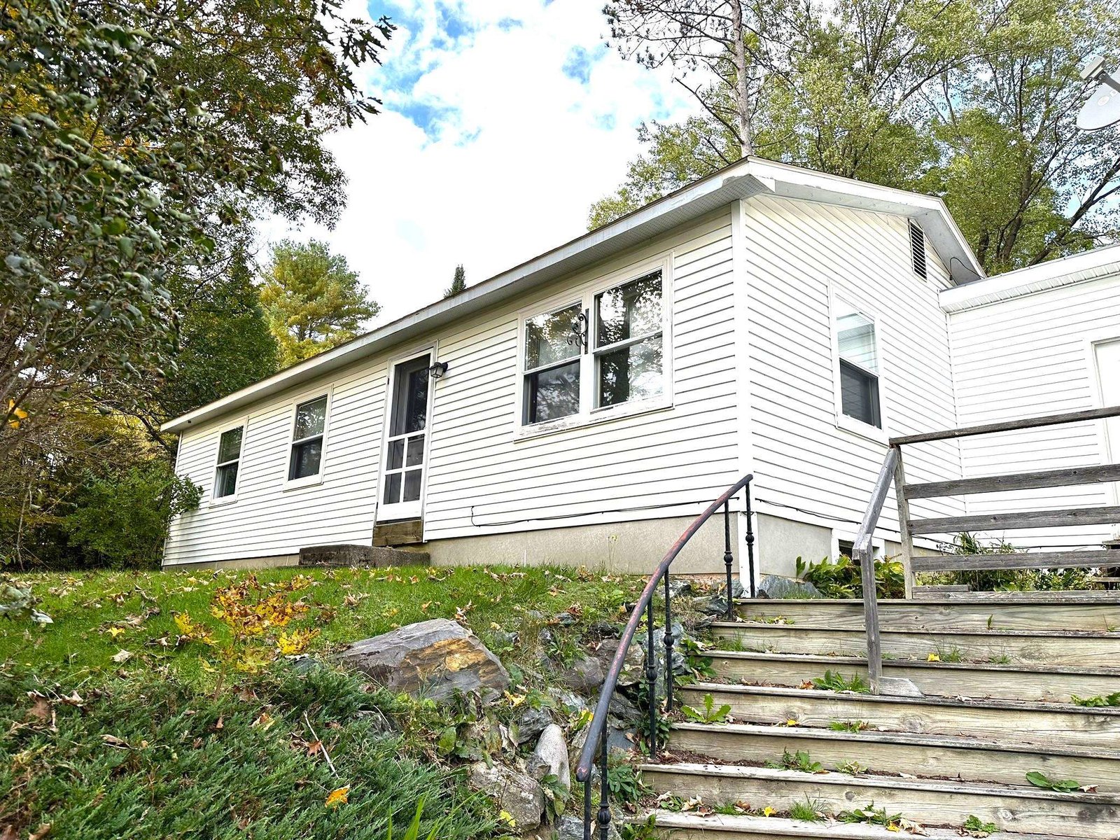Sold Status
$250,000 Sold Price
House Type
3 Beds
3 Baths
3,017 Sqft
Sold By
Similar Properties for Sale
Request a Showing or More Info

Call: 802-863-1500
Mortgage Provider
Mortgage Calculator
$
$ Taxes
$ Principal & Interest
$
This calculation is based on a rough estimate. Every person's situation is different. Be sure to consult with a mortgage advisor on your specific needs.
Lamoille County
Lovely 3000+ sq ft cape home located on 1+ acres village lot w/ a wonderfully private huge backyard offering mature trees, lawn, large deck, across from the school nature trails for walking, snowshoeing, cross country skiing or just 3/4 mile to the village. This 3 BR, 2 BA home offers so much living space: large eat-in kitchen w/cathedral ceiling, formal living & dining w/woodstove, family room w/woodstove, huge newly renovated sunroom with a wall of glass, Billiards room, 3 season porch, office and large deck to enjoy the beautiful private backyard, 2 car attached garage w/attic storage. A great home in which to raise a family! Broker owned. †
Property Location
Property Details
| Sold Price $250,000 | Sold Date Feb 14th, 2014 | |
|---|---|---|
| List Price $259,000 | Total Rooms 9 | List Date Jul 29th, 2013 |
| Cooperation Fee Unknown | Lot Size 1.05 Acres | Taxes $5,702 |
| MLS# 4257878 | Days on Market 4133 Days | Tax Year 2013 |
| Type House | Stories 2 | Road Frontage 197 |
| Bedrooms 3 | Style Cape | Water Frontage |
| Full Bathrooms 1 | Finished 3,017 Sqft | Construction Existing |
| 3/4 Bathrooms 1 | Above Grade 2,292 Sqft | Seasonal No |
| Half Bathrooms 1 | Below Grade 725 Sqft | Year Built 1949 |
| 1/4 Bathrooms 0 | Garage Size 2 Car | County Lamoille |
| Interior FeaturesKitchen - Eat-in, Living Room, Office/Study, Laundry Hook-ups, Hearth, Walk-in Pantry, Skylight, Ceiling Fan, Cathedral Ceilings, Natural Woodwork, Bar, Dining Area, Living/Dining, 1 Fireplace, Vaulted Ceiling, Cable, Cable Internet, DSL |
|---|
| Equipment & AppliancesCook Top-Electric, Microwave, Dishwasher, Wall Oven |
| ConstructionModular Prefab |
|---|
| BasementWalkout, Sump Pump, Concrete, Interior Stairs, Full, Partially Finished |
| Exterior FeaturesPool-Above Ground, Porch-Enclosed, Deck |
| Exterior Other, Clapboard | Disability Features |
|---|---|
| Foundation Concrete | House Color Red |
| Floors Other, Slate/Stone, Hardwood, Concrete, Ceramic Tile, Carpet | Building Certifications |
| Roof Shingle-Other | HERS Index |
| DirectionsRt 12 East...from intersection in Morrisville Village Take Rt 12 East.... approx. .8 miles property on the right |
|---|
| Lot DescriptionVillage |
| Garage & Parking Attached, Direct Entry |
| Road Frontage 197 | Water Access |
|---|---|
| Suitable UseNot Applicable | Water Type |
| Driveway Paved | Water Body |
| Flood Zone Unknown | Zoning yes |
| School District NA | Middle Peoples Academy Middle Level |
|---|---|
| Elementary Morristown Elementary School | High Peoples Academy |
| Heat Fuel Oil | Excluded Hot Tub, Refrigerator, chandeliers, gas fireplace |
|---|---|
| Heating/Cool Multi Zone, Baseboard, Hot Water, Multi Zone | Negotiable Wood Stove |
| Sewer Public | Parcel Access ROW |
| Water Public | ROW for Other Parcel |
| Water Heater Off Boiler | Financing |
| Cable Co | Documents |
| Electric Circuit Breaker(s) | Tax ID 41412912392 |

† The remarks published on this webpage originate from Listed By Denise Trombley of BHHS Vermont Realty Group/Morrisville-Stowe via the PrimeMLS IDX Program and do not represent the views and opinions of Coldwell Banker Hickok & Boardman. Coldwell Banker Hickok & Boardman cannot be held responsible for possible violations of copyright resulting from the posting of any data from the PrimeMLS IDX Program.

 Back to Search Results
Back to Search Results










