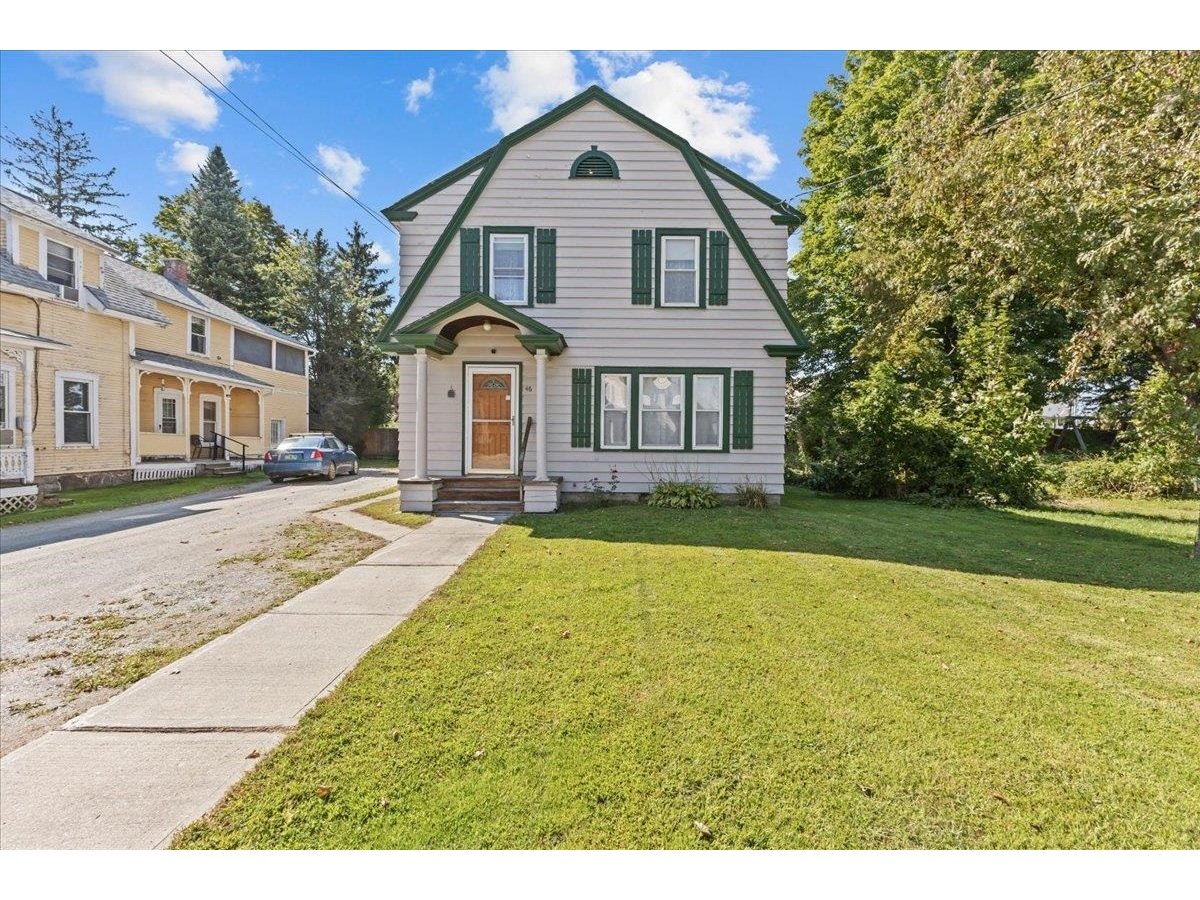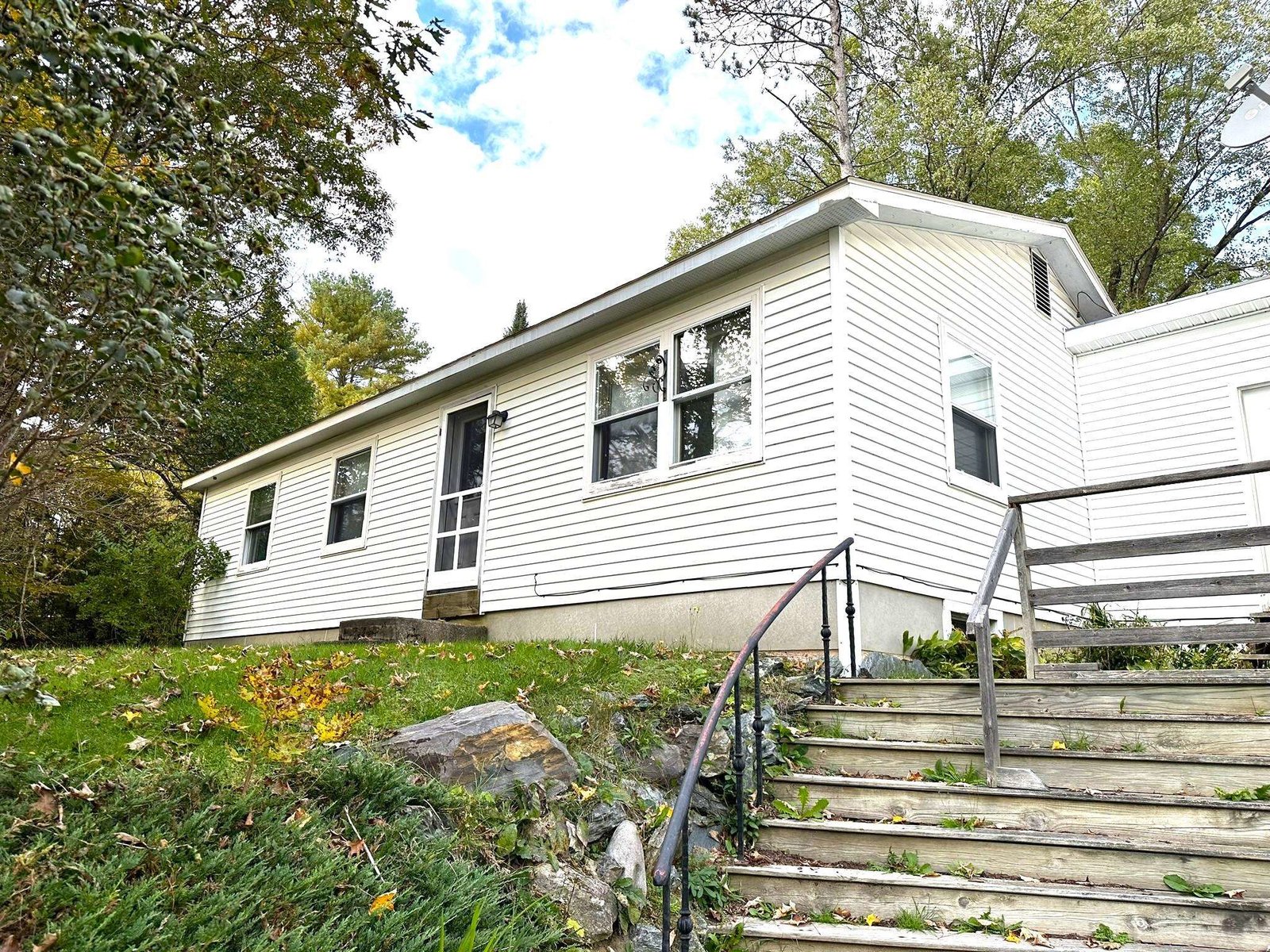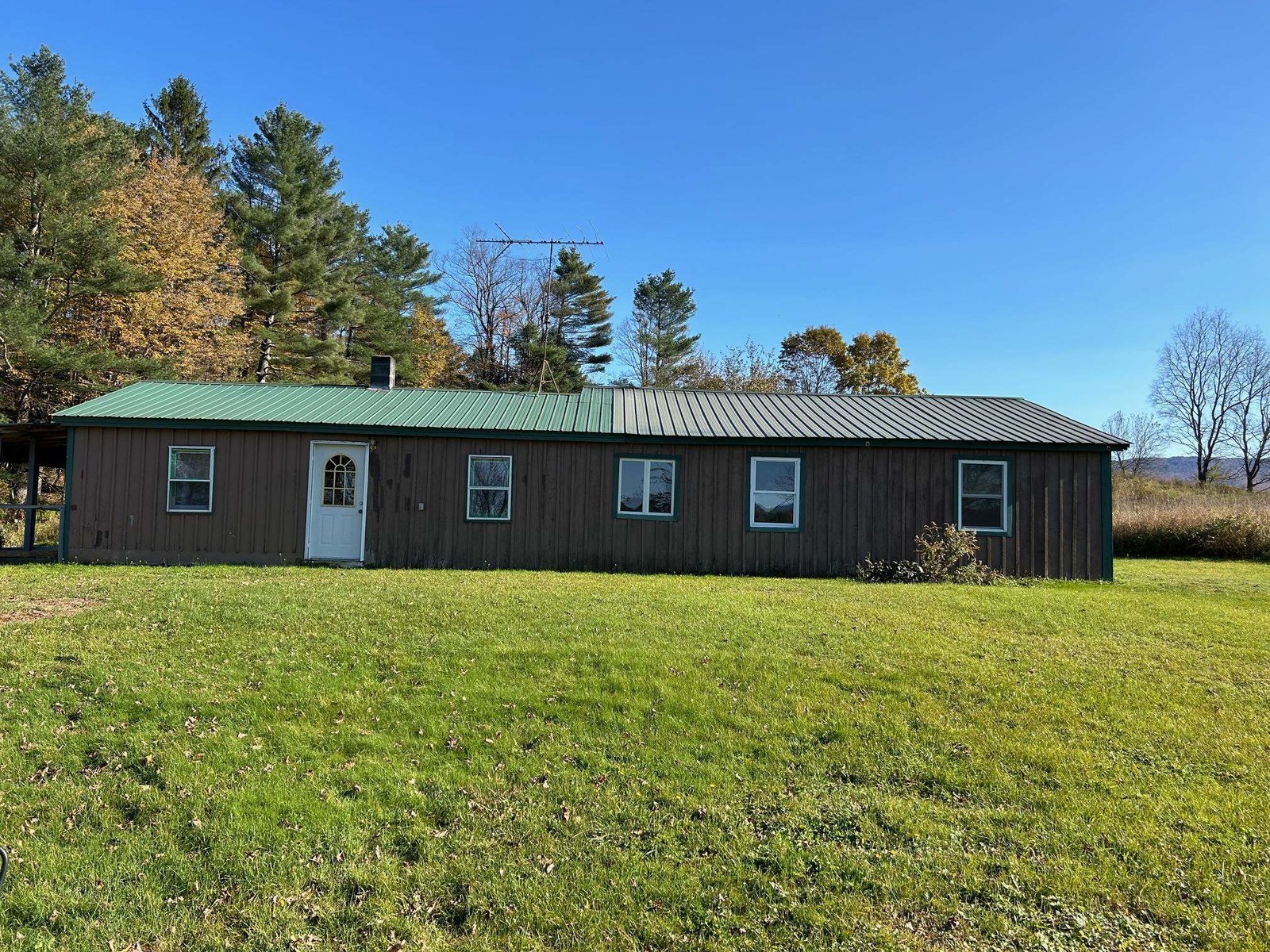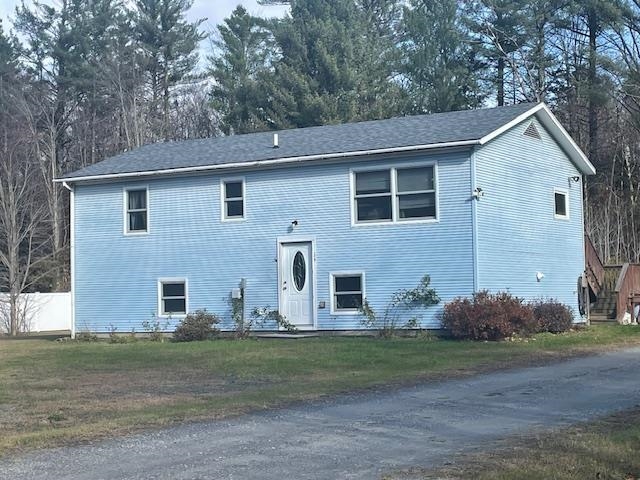Sold Status
$303,000 Sold Price
House Type
3 Beds
3 Baths
1,800 Sqft
Sold By Vermont Real Estate Company
Similar Properties for Sale
Request a Showing or More Info

Call: 802-863-1500
Mortgage Provider
Mortgage Calculator
$
$ Taxes
$ Principal & Interest
$
This calculation is based on a rough estimate. Every person's situation is different. Be sure to consult with a mortgage advisor on your specific needs.
Lamoille County
This contemporary, recently renovated home offers an open floor plan and plenty of room for hanging out, entertaining, and just about any hobby you could imagine with a 2 car garage and workshop! Enter the home to find an efficient mudroom and downstairs living room with a propane fireplace, just right for cold days. Upstairs you will find a large master bedroom and en suite master bath with a large shower and whirlpool tub. The open kitchen, living, dining area makes for easy living. 2 well-appointed guest bedrooms share an updated bath. The basement also offers 2 extra rooms, one for storage amd the other finished space would make a great home office. Recently updates include newly finished floors, fresh paint, Nest thermostats and a new roof. All this on a bright open lot that is just minutes to shopping, restaurants and more. Smart home features included Nest thermostats, Nest Hello doorbell, Nest smoke/CO, smart ceiling fan and Mighty Mule smart garage door opener. See attachments for list of all the recent improvements and smart home features. Click virtual tour link for 3D tour. †
Property Location
Property Details
| Sold Price $303,000 | Sold Date Apr 21st, 2020 | |
|---|---|---|
| List Price $295,000 | Total Rooms 6 | List Date Feb 24th, 2020 |
| Cooperation Fee Unknown | Lot Size 2 Acres | Taxes $4,993 |
| MLS# 4795128 | Days on Market 1732 Days | Tax Year 2020 |
| Type House | Stories 1 | Road Frontage |
| Bedrooms 3 | Style Contemporary | Water Frontage |
| Full Bathrooms 1 | Finished 1,800 Sqft | Construction No, Existing |
| 3/4 Bathrooms 1 | Above Grade 1,380 Sqft | Seasonal No |
| Half Bathrooms 1 | Below Grade 420 Sqft | Year Built 1983 |
| 1/4 Bathrooms 0 | Garage Size 2 Car | County Lamoille |
| Interior FeaturesLiving/Dining, Primary BR w/ BA, Natural Woodwork, Storage - Indoor, Laundry - Basement |
|---|
| Equipment & AppliancesRefrigerator, Microwave, Dishwasher, Washer, Dryer, Stove - Gas, Stove-Gas |
| Bedroom 1st Floor | Bedroom 1st Floor | Bath - 3/4 1st Floor |
|---|---|---|
| Bath - Full 1st Floor | Primary Bedroom 1st Floor | Kitchen/Living 1st Floor |
| Family Room Basement |
| ConstructionWood Frame |
|---|
| BasementWalkout, Partially Finished, Walkout, Interior Access |
| Exterior Features |
| Exterior Stucco | Disability Features |
|---|---|
| Foundation Concrete | House Color White/Gray |
| Floors Wood | Building Certifications |
| Roof Shingle-Asphalt | HERS Index |
| DirectionsAt CVS follow Center Road and turn left onto Red Pines Estates. Home is 2nd on right. |
|---|
| Lot Description, Wooded, Wooded |
| Garage & Parking Detached, |
| Road Frontage | Water Access |
|---|---|
| Suitable Use | Water Type |
| Driveway Dirt | Water Body |
| Flood Zone Unknown | Zoning residential |
| School District Morristown School District | Middle Peoples Academy Middle Level |
|---|---|
| Elementary Morristown Elementary School | High Peoples Academy |
| Heat Fuel Gas-LP/Bottle | Excluded |
|---|---|
| Heating/Cool None, Hot Air | Negotiable |
| Sewer Septic | Parcel Access ROW |
| Water Public | ROW for Other Parcel |
| Water Heater Tank | Financing |
| Cable Co | Documents |
| Electric Circuit Breaker(s) | Tax ID 414-129-10023 |

† The remarks published on this webpage originate from Listed By Smith Macdonald Group of Coldwell Banker Carlson Real Estate via the PrimeMLS IDX Program and do not represent the views and opinions of Coldwell Banker Hickok & Boardman. Coldwell Banker Hickok & Boardman cannot be held responsible for possible violations of copyright resulting from the posting of any data from the PrimeMLS IDX Program.

 Back to Search Results
Back to Search Results










