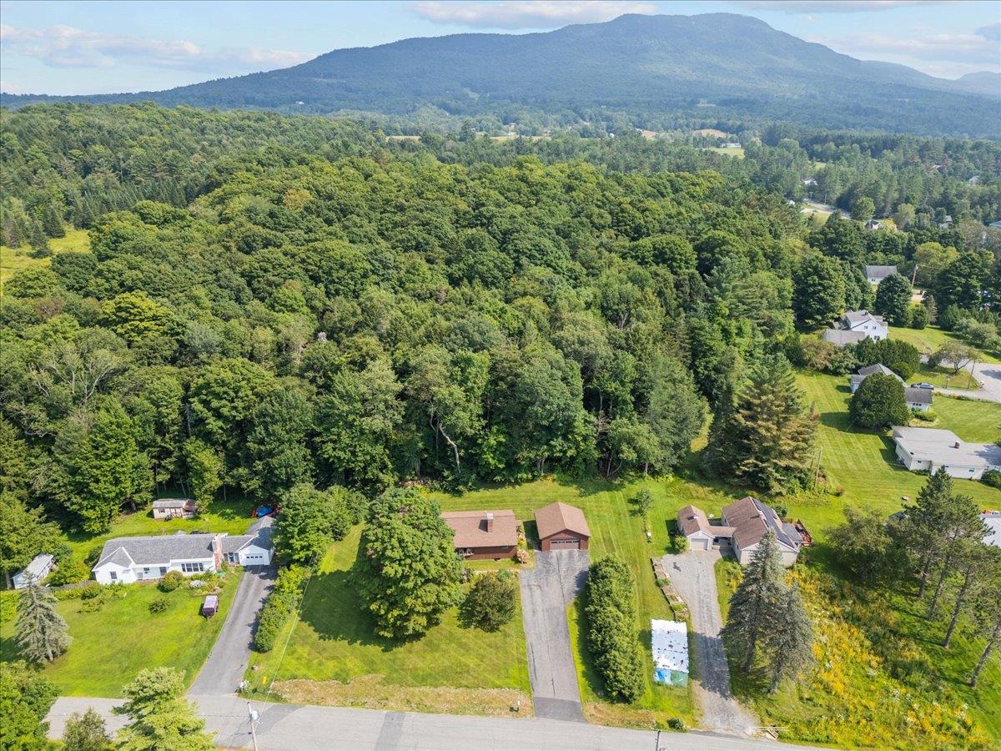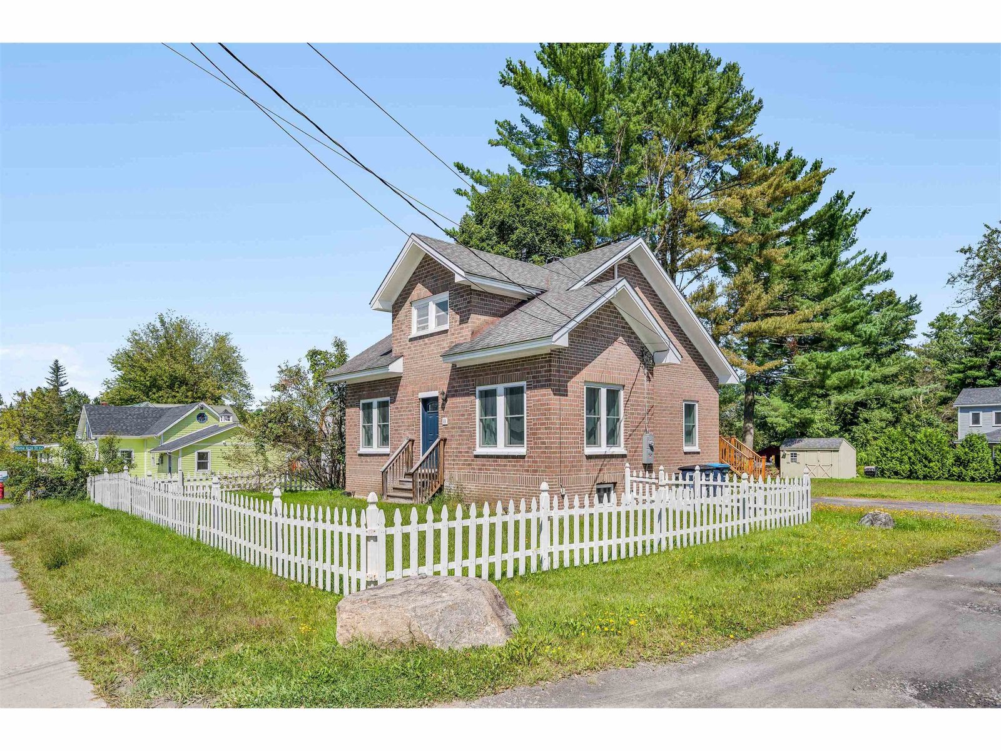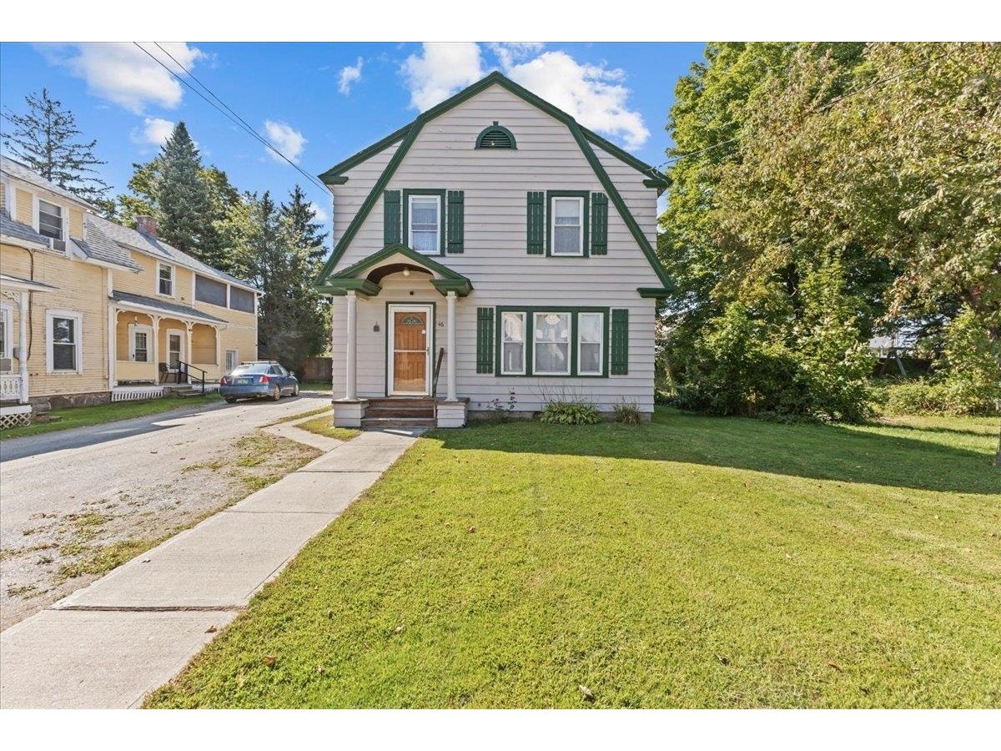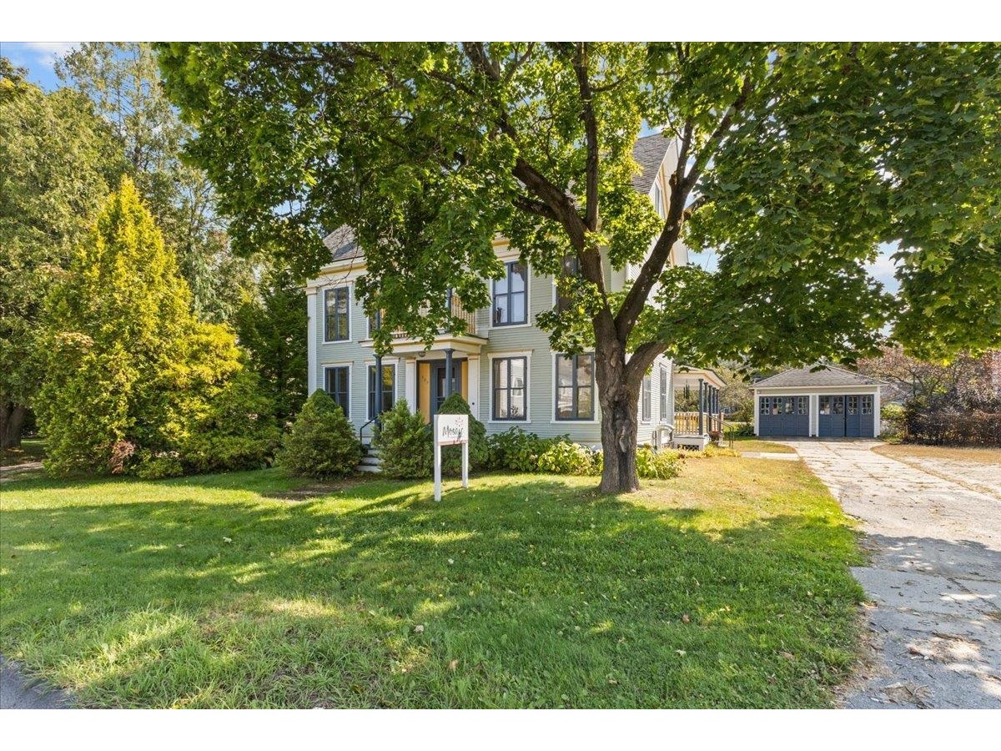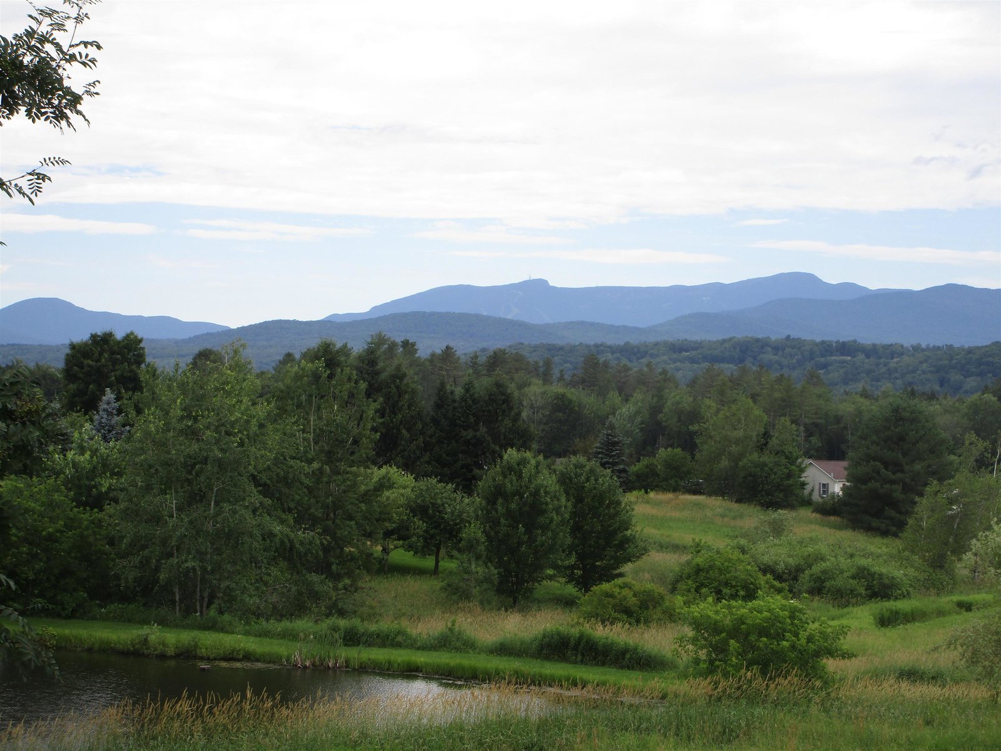890 Elmore Mountain Road Morristown, Vermont 05661 MLS# 4255486
 Back to Search Results
Next Property
Back to Search Results
Next Property
Sold Status
$380,000 Sold Price
House Type
3 Beds
3 Baths
2,442 Sqft
Sold By
Similar Properties for Sale
Request a Showing or More Info

Call: 802-863-1500
Mortgage Provider
Mortgage Calculator
$
$ Taxes
$ Principal & Interest
$
This calculation is based on a rough estimate. Every person's situation is different. Be sure to consult with a mortgage advisor on your specific needs.
Lamoille County
Mansfield views, maple floors, granite counter tops, pond and a wood stove in the family room create an inviting home for all. This large ranch style home with a bright daylight walk out lower level offers additional space for your hearts desire...yoga, workout, crafts, workshop, playroom, media room.............you decide :).. Like new original owner... meticulously maintained home †
Property Location
Property Details
| Sold Price $380,000 | Sold Date Apr 1st, 2014 | |
|---|---|---|
| List Price $399,500 | Total Rooms 7 | List Date Jul 18th, 2013 |
| Cooperation Fee Unknown | Lot Size 2.44 Acres | Taxes $8,683 |
| MLS# 4255486 | Days on Market 4144 Days | Tax Year 11-12 |
| Type House | Stories 1 | Road Frontage 259 |
| Bedrooms 3 | Style Freestanding, Walkout Lower Level, Modern Architecture, Contemporary | Water Frontage |
| Full Bathrooms 1 | Finished 2,442 Sqft | Construction Existing |
| 3/4 Bathrooms 2 | Above Grade 2,084 Sqft | Seasonal No |
| Half Bathrooms 0 | Below Grade 358 Sqft | Year Built 1994 |
| 1/4 Bathrooms 0 | Garage Size 2 Car | County Lamoille |
| Interior FeaturesKitchen, Living Room, Attic Fan, Smoke Det-Hdwired w/Batt, Laundry Hook-ups, Primary BR with BA, Wood Stove Hook-up, Walk-in Pantry, Walk-in Closet, Pantry, Kitchen/Dining, Kitchen/Family, Natural Woodwork, Ceiling Fan, Wood Stove, Alternative Heat Stove, DSL |
|---|
| Equipment & AppliancesMicrowave, Range-Electric, Dishwasher, Disposal, Refrigerator, CO Detector, Smoke Detector, Wood Stove |
| Primary Bedroom 15.5 x 15 1st Floor | 2nd Bedroom 14 x 13 1st Floor | 3rd Bedroom 12 x 10.5 1st Floor |
|---|---|---|
| Living Room 19 x 15 | Kitchen 13.5 x 12 | Dining Room 15 x 11.5 1st Floor |
| Family Room 12 x 13.6 1st Floor | Full Bath 1st Floor | 3/4 Bath 1st Floor |
| ConstructionWood Frame, Existing |
|---|
| BasementInterior, Concrete, Interior Stairs, Daylight, Storage Space, Full, Partially Finished |
| Exterior FeaturesInvisible Pet Fence, Porch-Covered, Dog Fence, Window Screens, Deck, Underground Utilities |
| Exterior Clapboard, Cement | Disability Features 1st Floor 3/4 Bathrm, 1st Floor Bedroom, 1st Floor Full Bathrm, 1st Flr Hard Surface Flr., One-Level Home |
|---|---|
| Foundation Concrete | House Color Sage/Gry |
| Floors Vinyl, Slate/Stone, Hardwood | Building Certifications |
| Roof Shingle-Asphalt | HERS Index |
| Directionsfrom Morrisville Rte 12 to Elmore Mtn Rd take Elmore Mtn Rd approx 1 mile property on right...:) |
|---|
| Lot DescriptionMountain View, Sloping, Deed Restricted, Country Setting, Water View |
| Garage & Parking Under, Auto Open, Finished, 2 Parking Spaces |
| Road Frontage 259 | Water Access |
|---|---|
| Suitable Use | Water Type |
| Driveway ROW, Common/Shared, Gravel | Water Body |
| Flood Zone No | Zoning 2 acre |
| School District Lamoille South | Middle Peoples Academy Middle Level |
|---|---|
| Elementary Morristown Elementary School | High Peoples Academy |
| Heat Fuel Wood, Oil | Excluded generator, pet fence console |
|---|---|
| Heating/Cool Multi Zone, Hot Water, Baseboard | Negotiable Other, Window Treatments, Generator |
| Sewer Septic, Private, Pump Up, Leach Field | Parcel Access ROW No |
| Water Drilled Well | ROW for Other Parcel Yes |
| Water Heater Domestic | Financing Conventional |
| Cable Co | Documents Deed, Survey, Property Disclosure, ROW (Right-Of-Way) |
| Electric Circuit Breaker(s), Wired for Generator | Tax ID 41412912334 |

† The remarks published on this webpage originate from Listed By Nancy Pritchard of Pall Spera Company Realtors-Morrisville via the PrimeMLS IDX Program and do not represent the views and opinions of Coldwell Banker Hickok & Boardman. Coldwell Banker Hickok & Boardman cannot be held responsible for possible violations of copyright resulting from the posting of any data from the PrimeMLS IDX Program.

