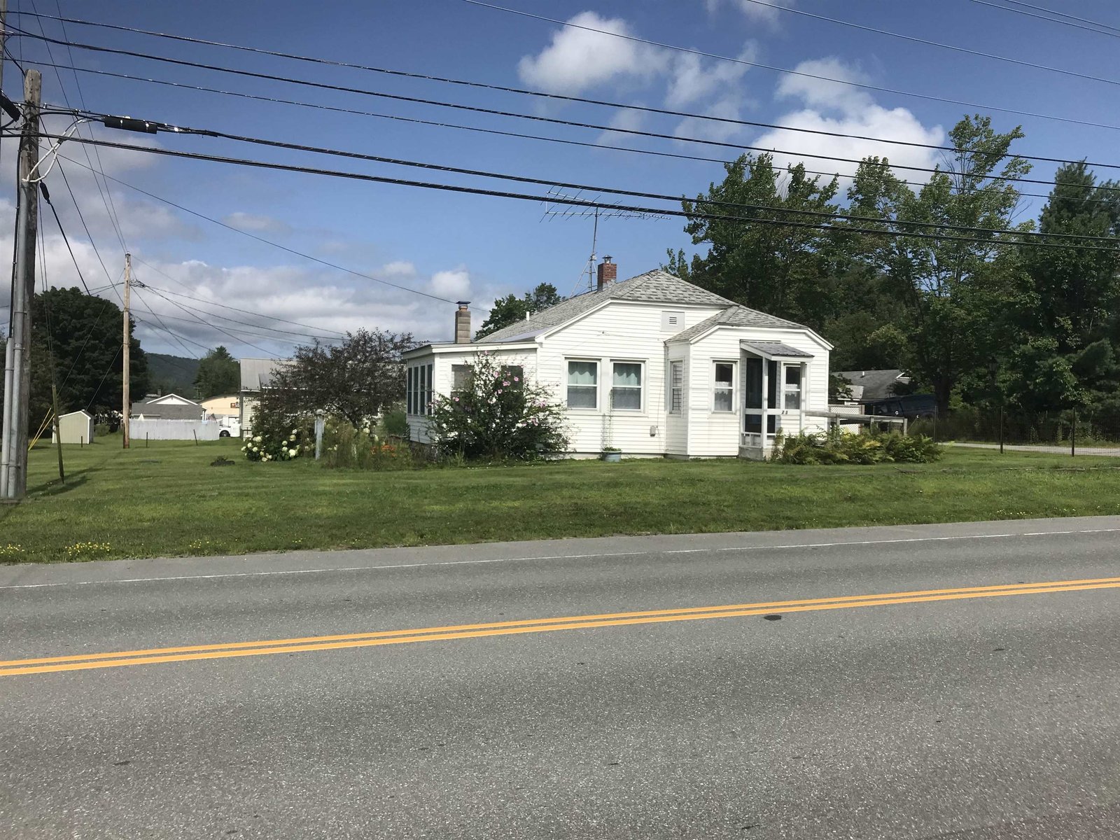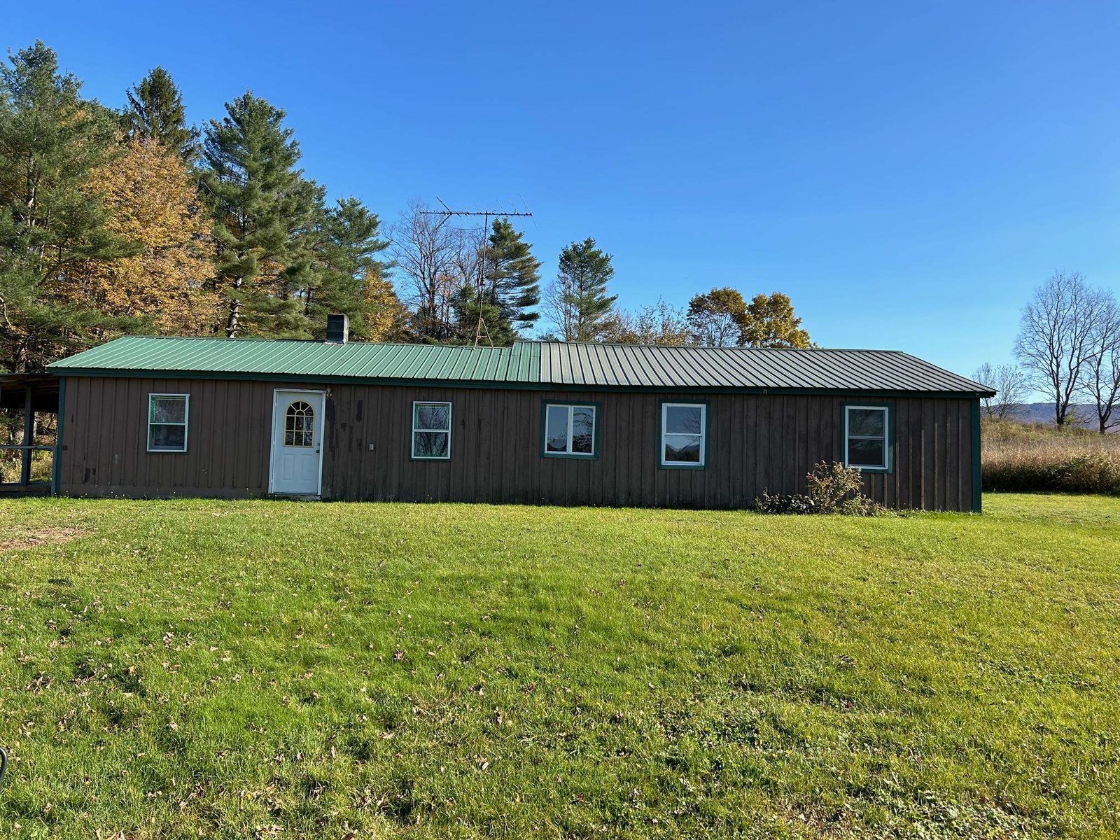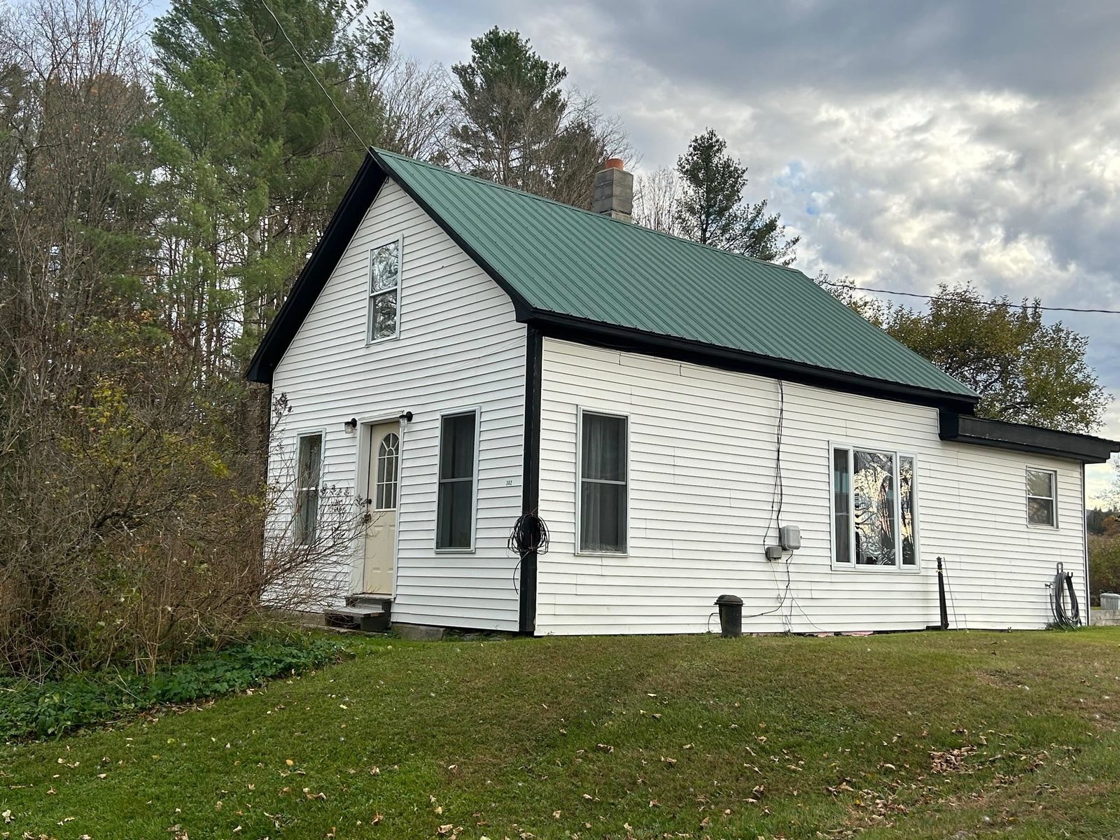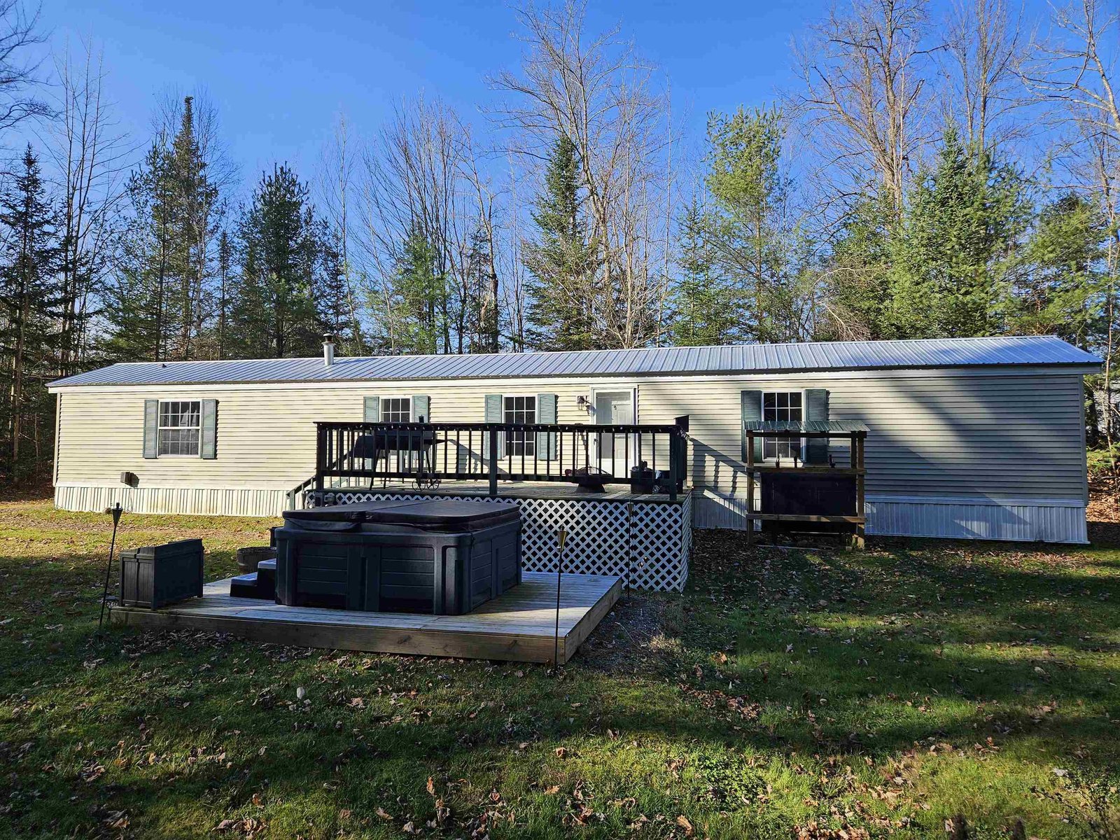Sold Status
$240,000 Sold Price
House Type
3 Beds
2 Baths
1,300 Sqft
Sold By
Similar Properties for Sale
Request a Showing or More Info

Call: 802-863-1500
Mortgage Provider
Mortgage Calculator
$
$ Taxes
$ Principal & Interest
$
This calculation is based on a rough estimate. Every person's situation is different. Be sure to consult with a mortgage advisor on your specific needs.
Lamoille County
Custom built cape with many artisan finishes set privately on 2.48A. Open floor plan, kitchen w/island & granite counters. A wall of windows in living area face south for winter warmth from the sun. 3BRs, 1 BA up with large soaking tub and separate shower. The Master bedroom has a private entrance to bath. A full basement features awning windows for natural light and is ready to finish into a family/game room or use for storage. Super high efficiency direct vent boiler w/baseboard in all rooms for economic heating. Energy efficient Anderson windows and extra insulation will keep you cozy year round. Gleaming wood floors throughout and tile in the baths. Another Barbour Construction unique creation. Enjoy the serenity of your chair perched over Terrill Gorge where you'll hear nothing but the sound of the rushing water or enjoy the sweet sundeck.Owner/BrokerTaxes to be determined as home is brand new under construction. †
Property Location
Property Details
| Sold Price $240,000 | Sold Date Dec 11th, 2015 | |
|---|---|---|
| List Price $249,900 | Total Rooms 8 | List Date Aug 21st, 2015 |
| Cooperation Fee Unknown | Lot Size 2.48 Acres | Taxes $4,296 |
| MLS# 4447132 | Days on Market 3380 Days | Tax Year 2014 |
| Type House | Stories 1 1/2 | Road Frontage |
| Bedrooms 3 | Style Cape | Water Frontage 387 |
| Full Bathrooms 1 | Finished 1,300 Sqft | Construction New Construction |
| 3/4 Bathrooms 1 | Above Grade 1,300 Sqft | Seasonal No |
| Half Bathrooms 0 | Below Grade 0 Sqft | Year Built 2015 |
| 1/4 Bathrooms 1 | Garage Size 0 Car | County Lamoille |
| Interior FeaturesKitchen, Living Room, Office/Study, Island, Soaking Tub, Kitchen/Dining, Dining Area, Ceiling Fan, Primary BR with BA, Walk-in Pantry, DSL |
|---|
| Equipment & AppliancesMicrowave, Cook Top-Gas, Dishwasher, Wall Oven, Refrigerator, Smoke Detector |
| 3/4 Bath 1st Floor | Full Bath 2nd Floor |
|---|
| ConstructionWood Frame |
|---|
| BasementInterior, Unfinished, Concrete, Interior Stairs, Storage Space, Full, Frost Wall |
| Exterior FeaturesPorch-Covered, Window Screens, Deck, Underground Utilities |
| Exterior Wood, Clapboard | Disability Features |
|---|---|
| Foundation Below Frostline, Concrete | House Color red |
| Floors Tile, Softwood, Hardwood | Building Certifications |
| Roof Shingle-Asphalt | HERS Index |
| DirectionsFrom Rte. 100 going south from Morrisville Village, take a right onto Morristown Corners Rd. just after the end of the bypass. Go across bridge, keep left, at 4 corners turn R. Continue approx. 3/10 mile, see our sign on left side just past B&B Nursery Entrance |
|---|
| Lot DescriptionLevel, Country Setting, Waterfall |
| Garage & Parking |
| Road Frontage | Water Access Owned |
|---|---|
| Suitable Use | Water Type Stream |
| Driveway Crushed/Stone, Gravel | Water Body Terrill Gorge |
| Flood Zone No | Zoning RR2 |
| School District Lamoille North | Middle Peoples Academy Middle Level |
|---|---|
| Elementary Morristown Elementary School | High Peoples Academy |
| Heat Fuel Gas-LP/Bottle | Excluded |
|---|---|
| Heating/Cool Baseboard, Hot Water | Negotiable |
| Sewer 1000 Gallon, Private, Septic, Leach Field | Parcel Access ROW Yes |
| Water Shared, Drilled Well | ROW for Other Parcel No |
| Water Heater On Demand, Tankless, Gas-Lp/Bottle, Off Boiler | Financing All Financing Options |
| Cable Co Comcast | Documents Town Permit, Property Disclosure, Deed, Septic Design, Building Permit, Survey, Plot Plan, Town Permit |
| Electric 100 Amp, Circuit Breaker(s) | Tax ID 41412912071 |

† The remarks published on this webpage originate from Listed By Jane Barbour of Barbour Real Estate, Inc. via the PrimeMLS IDX Program and do not represent the views and opinions of Coldwell Banker Hickok & Boardman. Coldwell Banker Hickok & Boardman cannot be held responsible for possible violations of copyright resulting from the posting of any data from the PrimeMLS IDX Program.

 Back to Search Results
Back to Search Results










