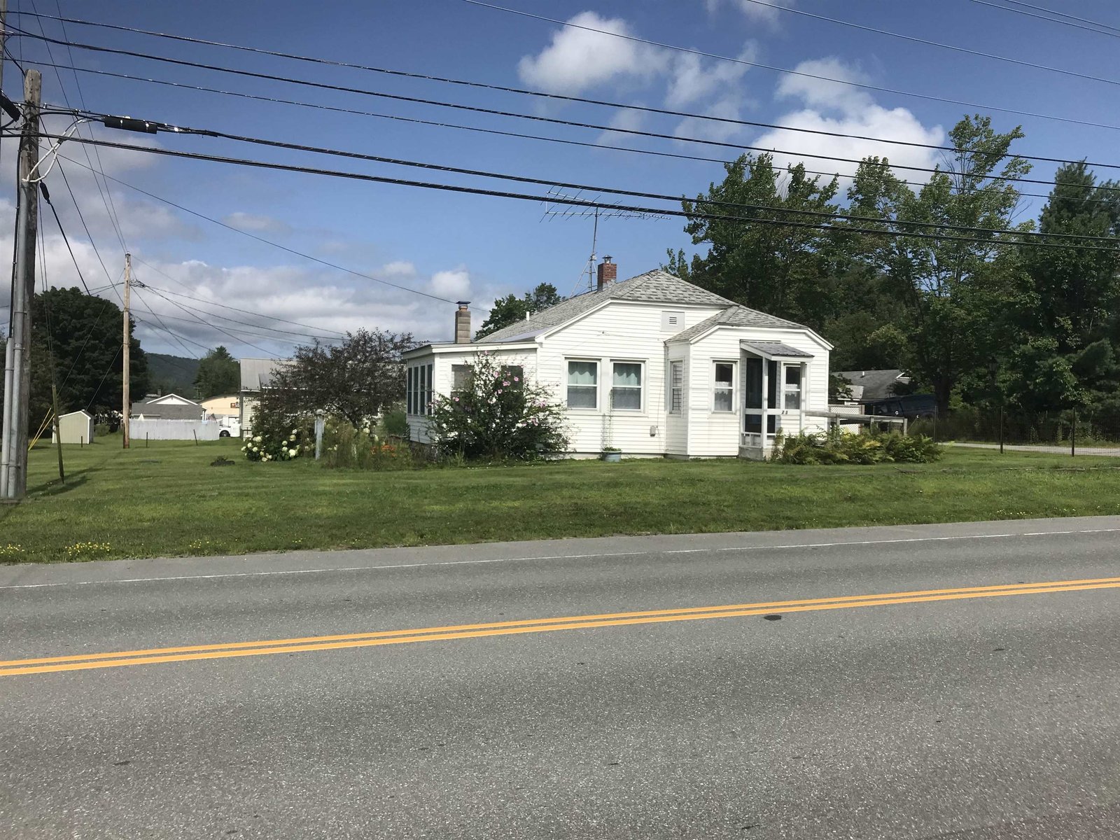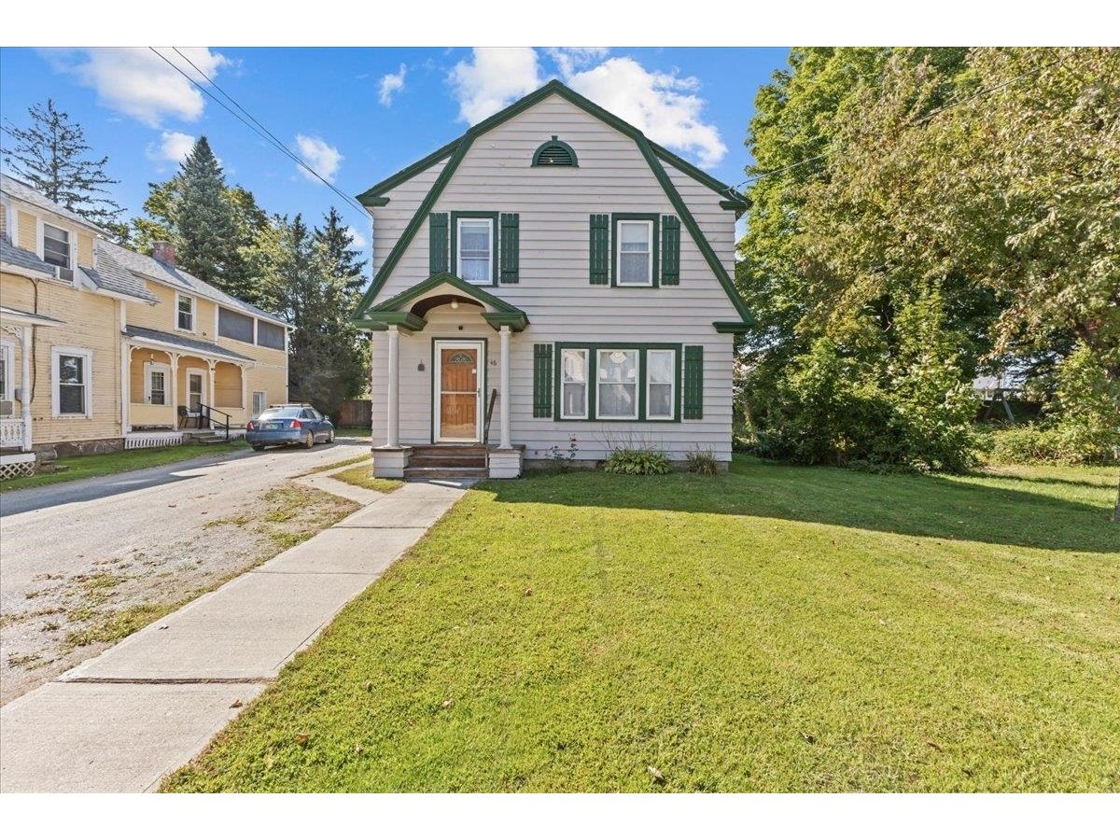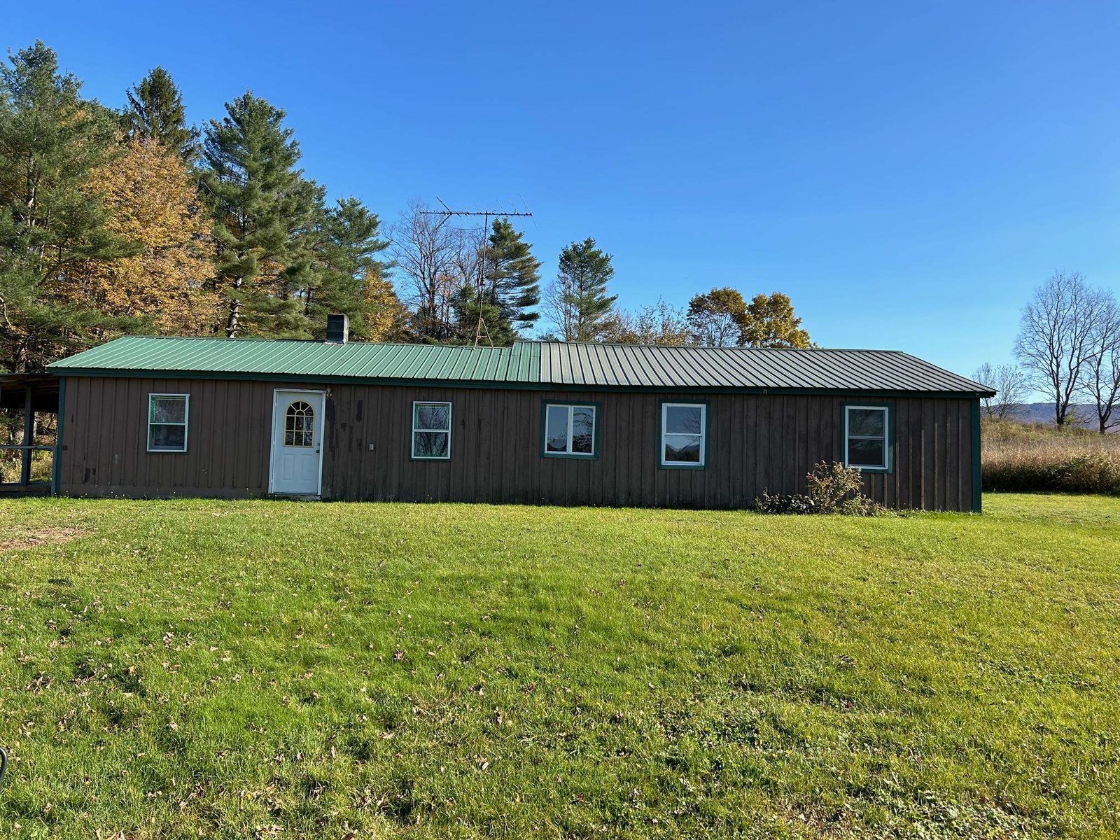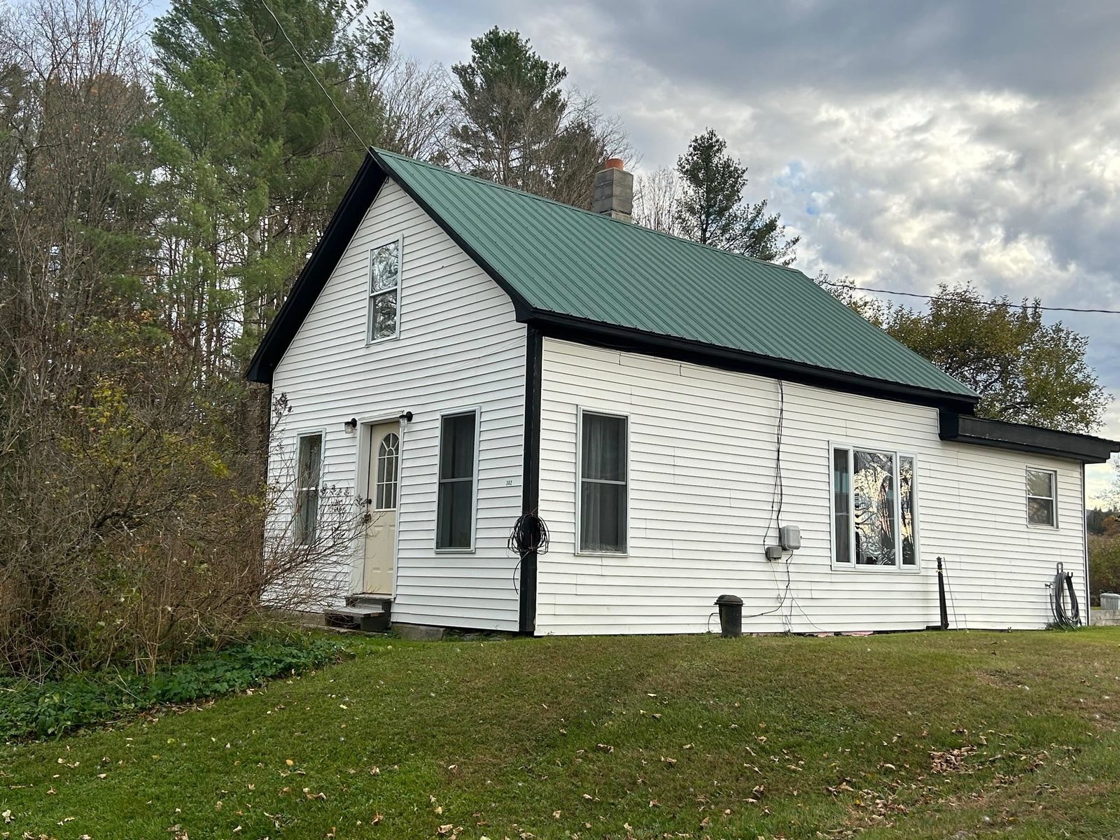Sold Status
$265,000 Sold Price
House Type
3 Beds
2 Baths
1,887 Sqft
Sold By
Similar Properties for Sale
Request a Showing or More Info

Call: 802-863-1500
Mortgage Provider
Mortgage Calculator
$
$ Taxes
$ Principal & Interest
$
This calculation is based on a rough estimate. Every person's situation is different. Be sure to consult with a mortgage advisor on your specific needs.
Lamoille County
This is an exceptional family home, conveniently located to Stowe and Morrisville. Spotless interior with hardwood floors in kitchen, dining and living room. Large master bedroom with bath and sitting area. Office or den on lower level. Views to the East and West, deck leading to the backyard with a stone patio area. POSSIBLE SUB-DIVISION FOR A SECOND LOT, SOIL TESTED FOR A CONVENTIAL SEPTIC SYSTEM. †
Property Location
Property Details
| Sold Price $265,000 | Sold Date Jun 28th, 2005 | |
|---|---|---|
| List Price $289,000 | Total Rooms 7 | List Date Apr 1st, 2005 |
| Cooperation Fee Unknown | Lot Size 4.4 Acres | Taxes $2,784 |
| MLS# 3018699 | Days on Market 7174 Days | Tax Year 04-05 |
| Type House | Stories 2 | Road Frontage 250 |
| Bedrooms 3 | Style Split Level | Water Frontage |
| Full Bathrooms 1 | Finished 1,887 Sqft | Construction New Construction |
| 3/4 Bathrooms | Above Grade 1,056 Sqft | Seasonal |
| Half Bathrooms 1 | Below Grade 831 Sqft | Year Built 1983 |
| 1/4 Bathrooms | Garage Size 2 Car | County Lamoille |
| Interior FeaturesBlinds, Cable, Ceiling Fan, Eat-in Kitchen, Island, Primary BR with BA, Natural Woodwork, Skylight, Studio/Workshop, Wood Stove |
|---|
| Equipment & AppliancesDishwasher, Dryer, Exhaust Hood, Microwave, Range-Electric, Refrigerator, Washer |
| Primary Bedroom 22x16 | 2nd Bedroom 16x10 | 3rd Bedroom 14x10 |
|---|---|---|
| Living Room 18x17 | Kitchen 15x12 | Dining Room 15x9 |
| Office/Study 12x9 | Full Bath 1st Floor |
| Construction |
|---|
| BasementFull, Interior Stairs, Partially Finished, Other |
| Exterior FeaturesDeck, Out Building, Patio |
| Exterior Cedar,Clapboard | Disability Features |
|---|---|
| Foundation Concrete | House Color Red |
| Floors Carpet,Ceramic Tile,Hardwood | Building Certifications |
| Roof Shingle-Architectural | HERS Index |
| DirectionsFrom Rt 100 to Morristown Corners. Right on to Stagecoach Road. 1st on left after drive for BB Nursery. |
|---|
| Lot DescriptionMountain View, Wooded, Other |
| Garage & Parking Attached, Auto Open |
| Road Frontage 250 | Water Access |
|---|---|
| Suitable UseOther | Water Type |
| Driveway Paved | Water Body |
| Flood Zone | Zoning |
| School District NA | Middle Peoples Academy Middle Level |
|---|---|
| Elementary Peoples Academy Middle School | High Peoples Academy High School |
| Heat Fuel Oil | Excluded |
|---|---|
| Heating/Cool Baseboard, Hot Water | Negotiable |
| Sewer Leach Field | Parcel Access ROW No |
| Water Drilled Well | ROW for Other Parcel |
| Water Heater Electric, Owned | Financing Cash Only, Conventional |
| Cable Co | Documents Deed, Plot Plan, Property Disclosure |
| Electric 220 Plug | Tax ID |

† The remarks published on this webpage originate from Listed By Peggy Smith of Coldwell Banker Carlson Real Estate via the PrimeMLS IDX Program and do not represent the views and opinions of Coldwell Banker Hickok & Boardman. Coldwell Banker Hickok & Boardman cannot be held responsible for possible violations of copyright resulting from the posting of any data from the PrimeMLS IDX Program.

 Back to Search Results
Back to Search Results










