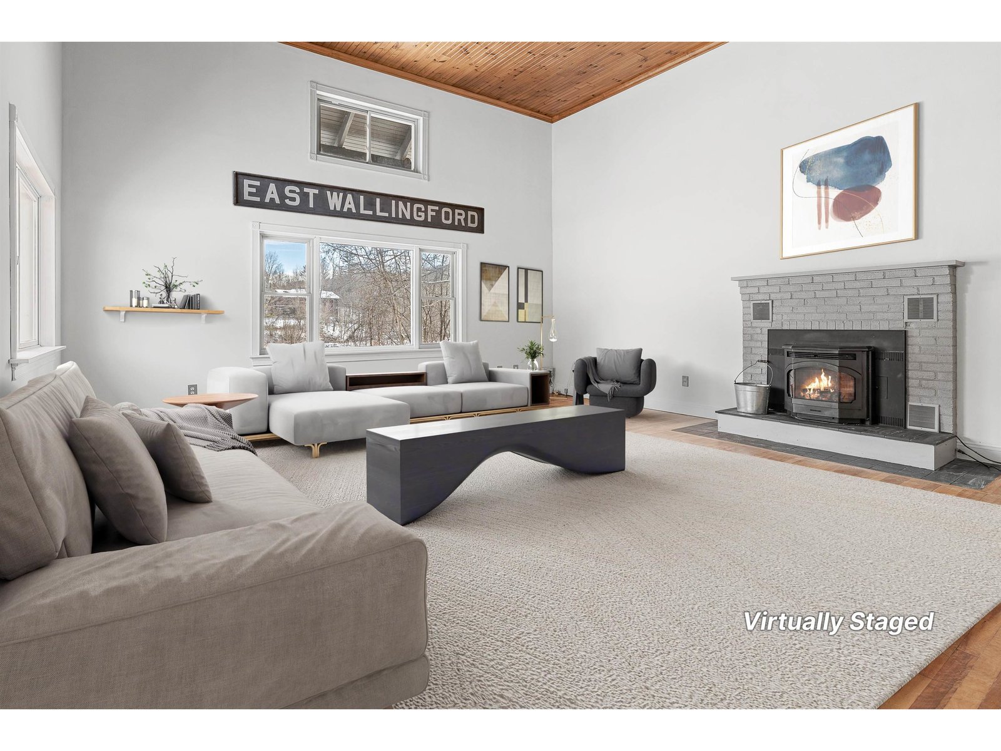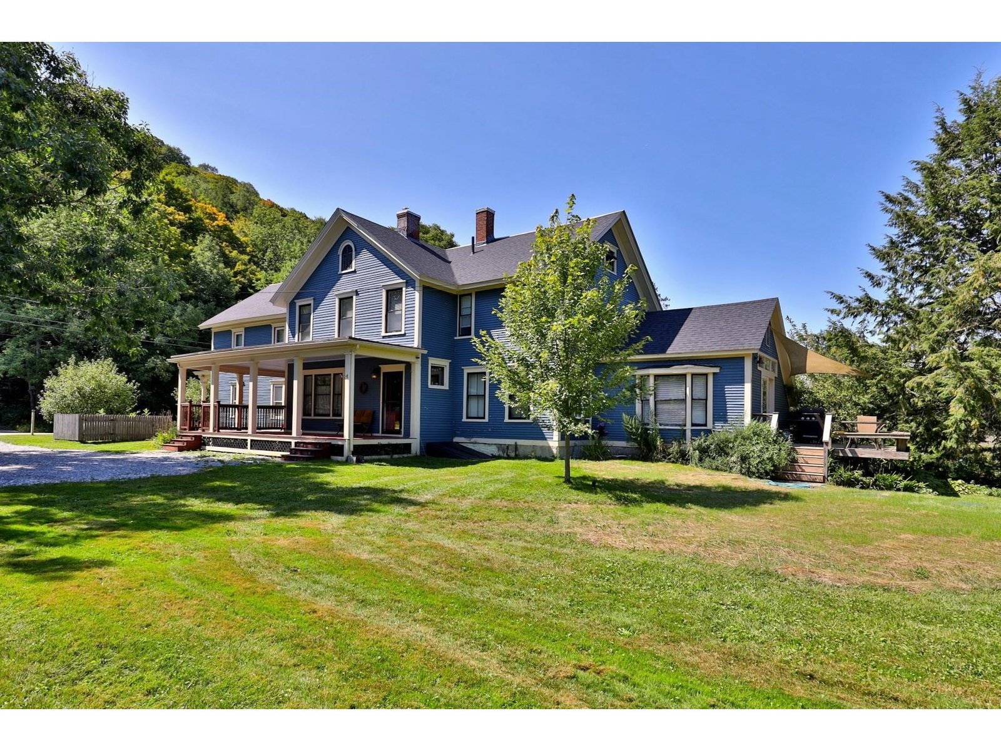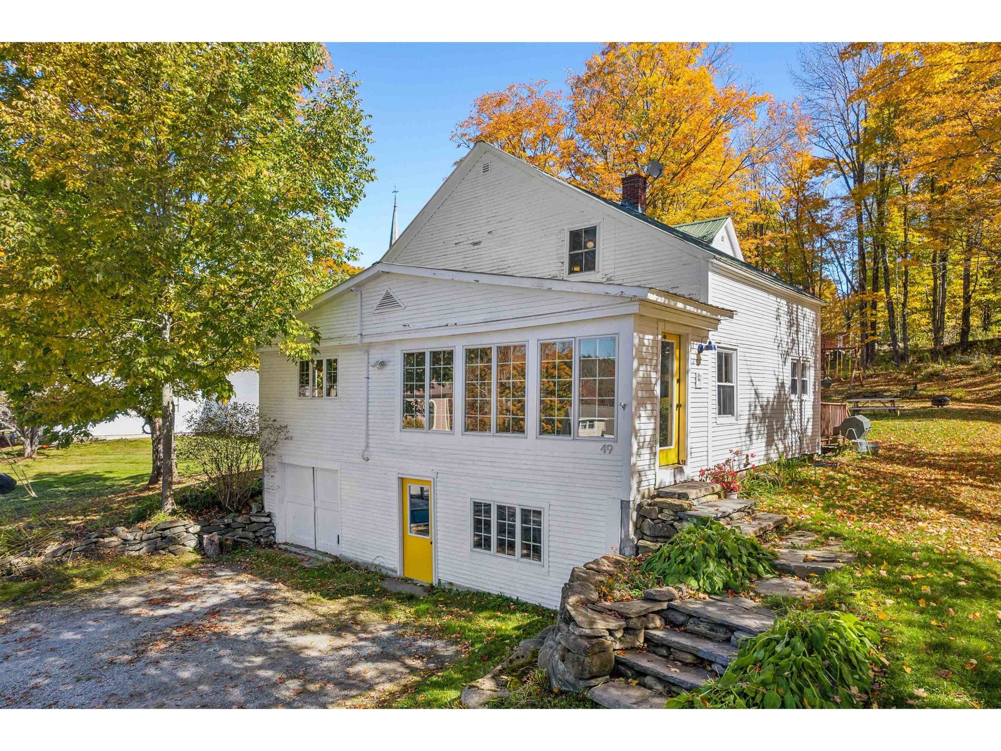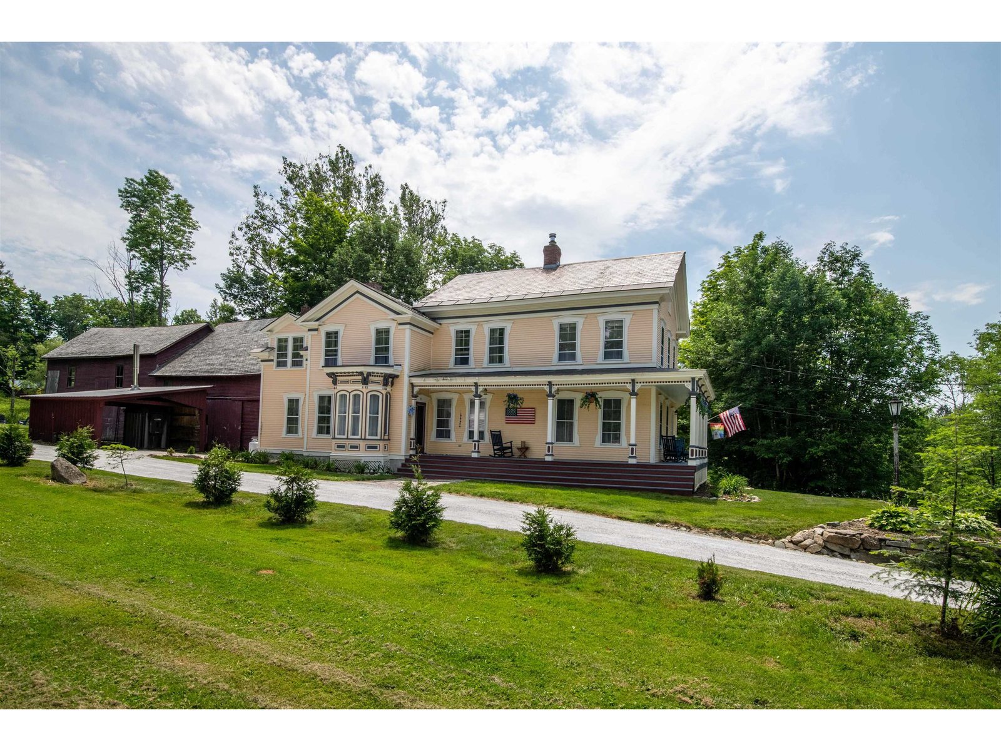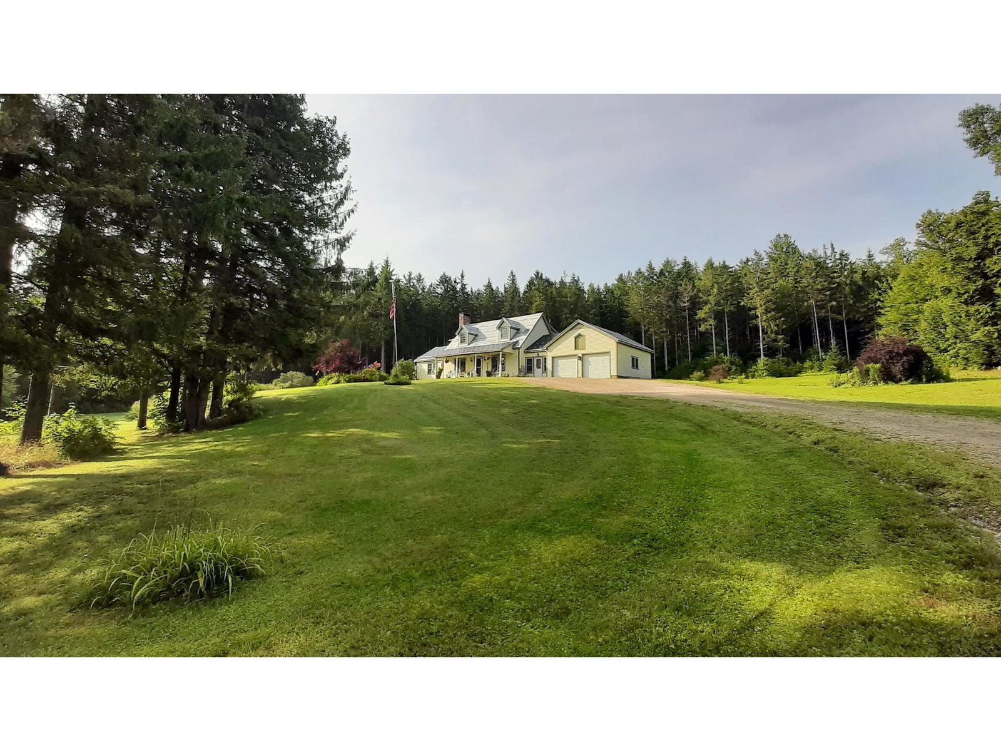Sold Status
$535,000 Sold Price
House Type
3 Beds
3 Baths
3,132 Sqft
Sold By Kelley Real Estate, Inc.
Similar Properties for Sale
Request a Showing or More Info

Call: 802-863-1500
Mortgage Provider
Mortgage Calculator
$
$ Taxes
$ Principal & Interest
$
This calculation is based on a rough estimate. Every person's situation is different. Be sure to consult with a mortgage advisor on your specific needs.
This exquisite equestrian country home has gorgeous 180 degree mountain views and custom features to meet the most discerning tastes in a private setting. Although currently "grandfathered" for 3 bedrooms, it has READY POTENTIAL TO EXPAND TO 4 or 5 BEDROOMS, to include a charming apartment over the garage - with an extended permit/system as required by the State of Vermont. Located near the end of a scenic Vermont back road, your charming reproduction has all the features of a nostalgic antique farmhouse inclusive of wide pine floorboards and a Vermont soapstone woodstove. There are two separate staircases to provide great privacy for the bedrooms – master ensuite on one side and the additional bedrooms or bedroom/office suite with claw foot tub on the other. With “room to roam” inside and out, enjoy the views from the enclosed sun porch, outdoor patio by the fire pit, or while sitting in front of a blazing fire in the comfy family room. Actually, the views are spectacular from most any window in the house! Imagine the horses in the paddock just outside the multi-stall barn or the wildlife roaming in the fields around the swimming pond. The three-car garage will house your toys as well and guests or extended family in the spacious bonus area above. With the VAST trails virtually around the corner for snowmobiling or XC skiing and less than 8 miles to Okemo for skiing and golf, you will never be short of outdoor activities! †
Property Location
Property Details
| Sold Price $535,000 | Sold Date Mar 5th, 2018 | |
|---|---|---|
| List Price $550,000 | Total Rooms 8 | List Date Aug 29th, 2017 |
| Cooperation Fee Unknown | Lot Size 5.72 Acres | Taxes $7,210 |
| MLS# 4656138 | Days on Market 2646 Days | Tax Year 2017 |
| Type House | Stories 2 | Road Frontage 1070 |
| Bedrooms 3 | Style Reproduction | Water Frontage |
| Full Bathrooms 1 | Finished 3,132 Sqft | Construction No, Existing |
| 3/4 Bathrooms 2 | Above Grade 2,456 Sqft | Seasonal No |
| Half Bathrooms 0 | Below Grade 676 Sqft | Year Built 2004 |
| 1/4 Bathrooms 0 | Garage Size 3 Car | County Rutland |
| Interior FeaturesCeiling Fan, Fireplace - Gas, Fireplace - Wood, In-Law/Accessory Dwelling, Primary BR w/ BA, Natural Light, Natural Woodwork, Wood Stove Hook-up, Laundry - 1st Floor |
|---|
| Equipment & AppliancesMicrowave, Dryer, Range-Gas, Refrigerator, Dishwasher, Washer, CO Detector, Smoke Detector, Wood Stove |
| Kitchen 11'6" x 17'6", 1st Floor | Dining Room 9'3" x 11'6" (open to kitchen), 1st Floor | Living Room 13' x 15', 1st Floor |
|---|---|---|
| Bedroom 12'2" x 13'3", 1st Floor | Family Room 23'1" x 23'1", 1st Floor | Primary Suite 18'3" x 23'1", 2nd Floor |
| Bedroom 15'4" x 17'6", 2nd Floor | Office/Study 9'6" x 11''8", 2nd Floor | Rec Room 14'6" x 23'8", Basement |
| Sunroom 9'6" x 17'10", 1st Floor |
| ConstructionWood Frame |
|---|
| BasementWalkout, Finished, Climate Controlled, Concrete, Daylight, Interior Stairs, Storage Space |
| Exterior FeaturesBarn, Fence - Partial, Garden Space, Outbuilding, Patio, Porch - Enclosed, Shed |
| Exterior Clapboard | Disability Features |
|---|---|
| Foundation Concrete | House Color Red |
| Floors Tile, Carpet, Wood | Building Certifications |
| Roof Shingle-Architectural | HERS Index |
| DirectionsFrom Jackson Gore entrance, take Rt103N for 3 miles. Turn right on Shunpike Road. Continue for 4.5 miles. Next left is Dawley Road (North). This home is on the corner, so take a left and then the first driveway on the left. |
|---|
| Lot Description, Mountain View, Secluded, Ski Area, Landscaped, Sloping, Horse Prop, Trail/Near Trail, View, Water View, Country Setting, Pond, Corner, View, Water View, Unpaved |
| Garage & Parking Detached, Finished, Heated, Driveway, Garage |
| Road Frontage 1070 | Water Access |
|---|---|
| Suitable UseHorse/Animal Farm | Water Type |
| Driveway Crushed/Stone | Water Body |
| Flood Zone No | Zoning residential |
| School District NA | Middle |
|---|---|
| Elementary | High |
| Heat Fuel Wood, Oil | Excluded |
|---|---|
| Heating/Cool None, Multi Zone, Radiant, Hot Water, Baseboard, Stove - Wood | Negotiable |
| Sewer Septic, Private | Parcel Access ROW No |
| Water Drilled Well, Private | ROW for Other Parcel No |
| Water Heater Domestic | Financing |
| Cable Co | Documents |
| Electric Circuit Breaker(s) | Tax ID 417-130-10015 |

† The remarks published on this webpage originate from Listed By Diane Rousseau of Four Seasons Sotheby\'s Int\'l Realty via the PrimeMLS IDX Program and do not represent the views and opinions of Coldwell Banker Hickok & Boardman. Coldwell Banker Hickok & Boardman cannot be held responsible for possible violations of copyright resulting from the posting of any data from the PrimeMLS IDX Program.

 Back to Search Results
Back to Search Results