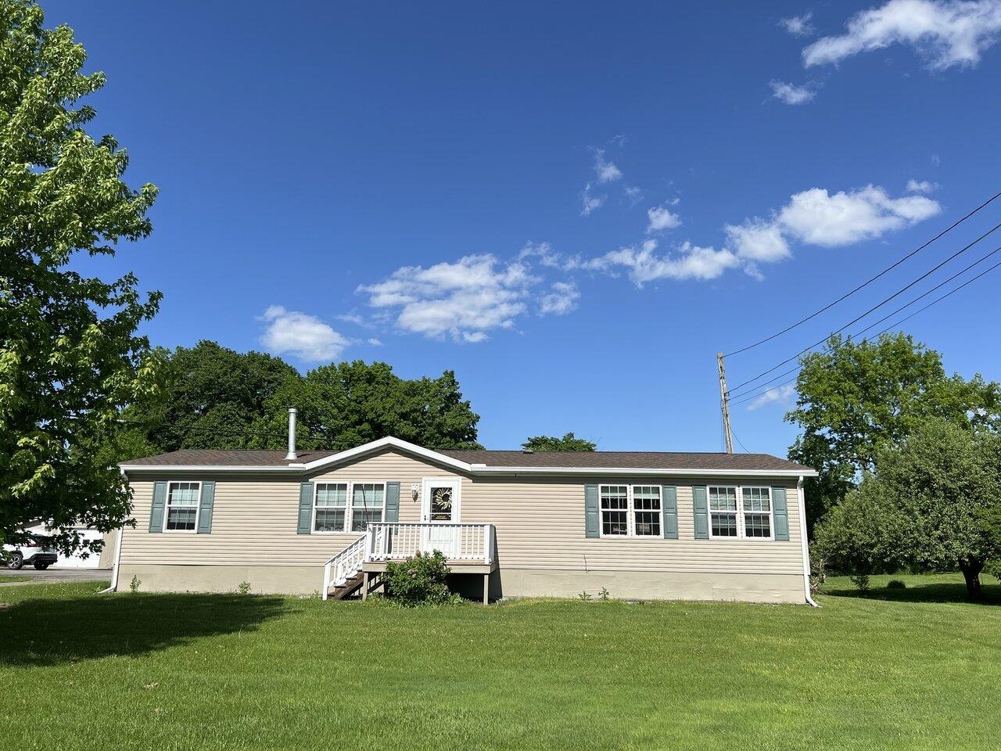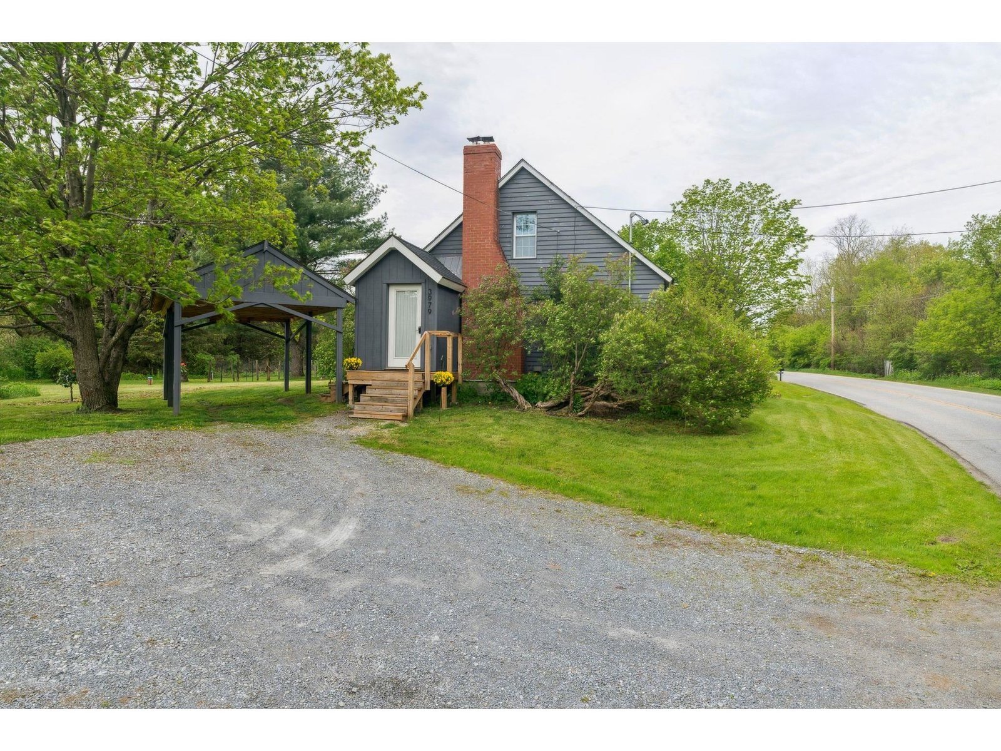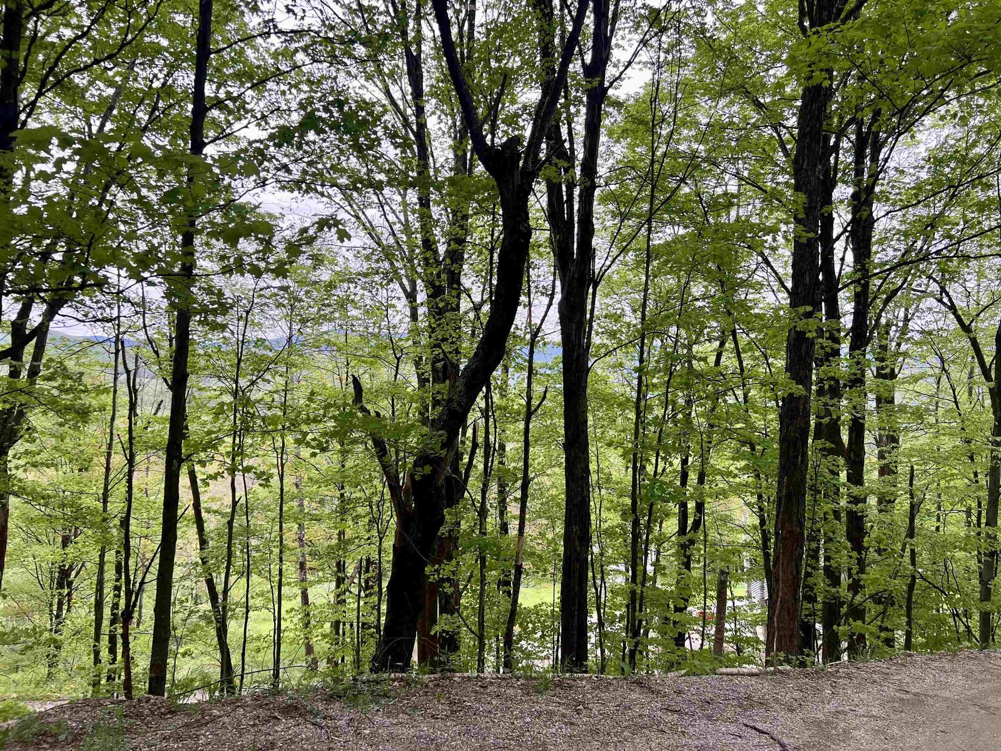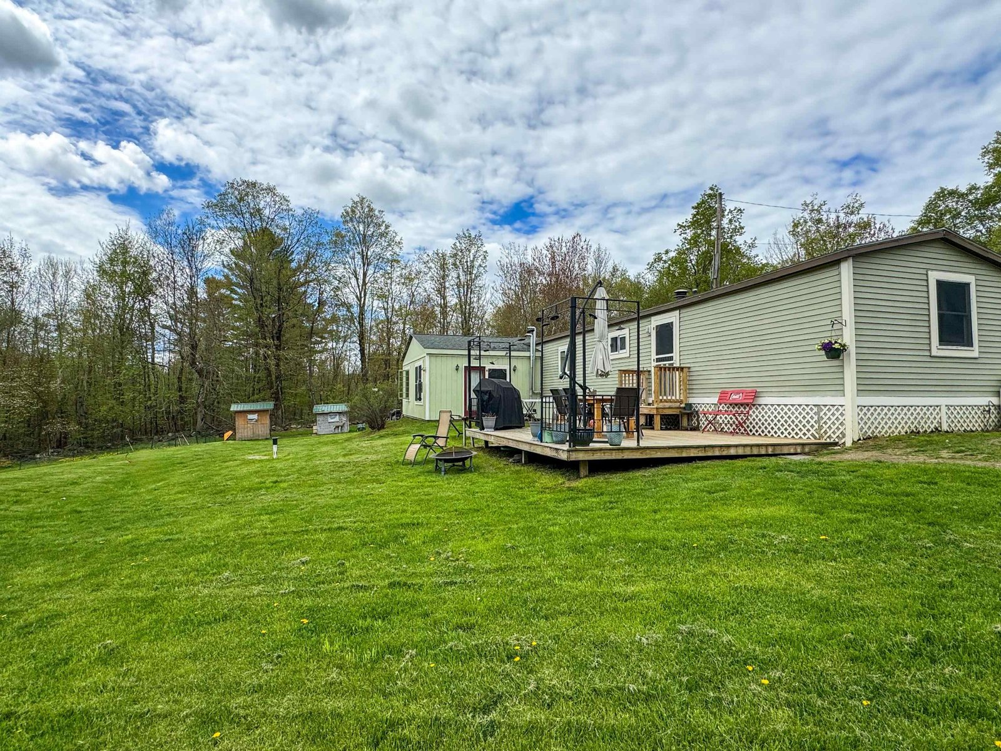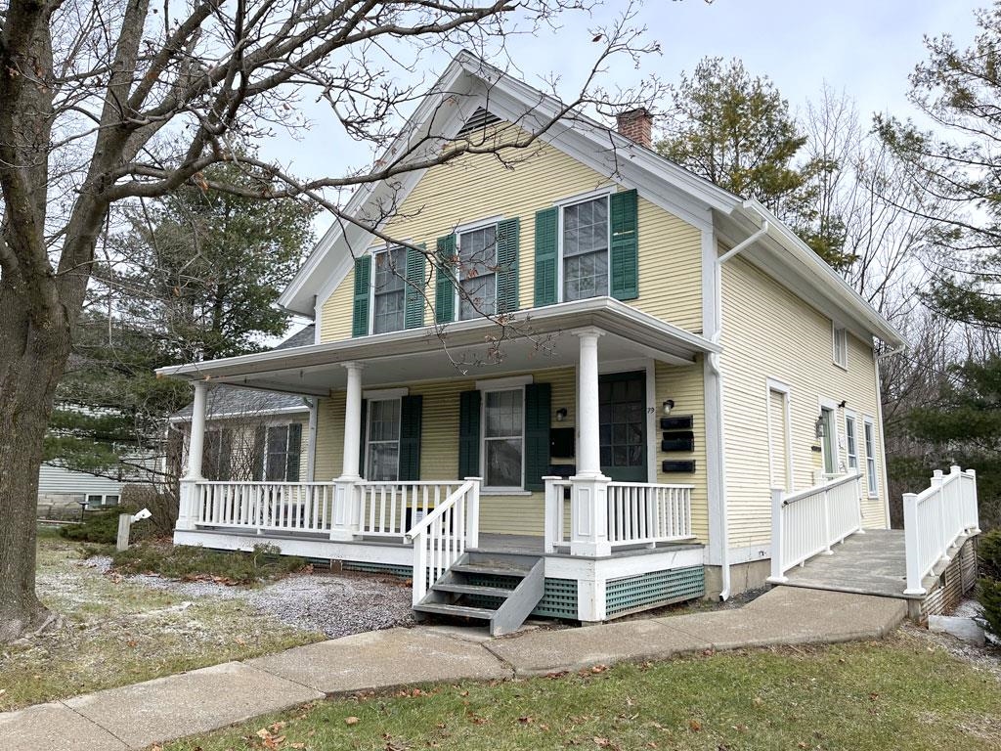Sold Status
$345,000 Sold Price
House Type
2 Beds
2 Baths
965 Sqft
Sold By Coldwell Banker Classic Properties
Similar Properties for Sale
Request a Showing or More Info

Call: 802-863-1500
Mortgage Provider
Mortgage Calculator
$
$ Taxes
$ Principal & Interest
$
This calculation is based on a rough estimate. Every person's situation is different. Be sure to consult with a mortgage advisor on your specific needs.
Addison County
What a view from this log home with addition on 10.41 acres. The home has an open floor plan with kitchen, living and dining boasting a wood stove and field stone chimney. The first floor also has two bedrooms and a long covered porch to sit and look at the wildlife and view! The basement has a partially finished bedroom and bathroom with soaking tub and it walks out to the back yard and small barn. Land is well suited for horses and gardening. The roof is new as well as the appliances, well pump, chimney sleeve, drip stone new floors in bedrooms as well as many other updates. Make your appointment to see it today! †
Property Location
Property Details
| Sold Price $345,000 | Sold Date Dec 30th, 2022 | |
|---|---|---|
| List Price $405,000 | Total Rooms 5 | List Date Oct 19th, 2022 |
| MLS# 4934219 | Lot Size 10.410 Acres | Taxes $4,264 |
| Type House | Stories 1 | Road Frontage 348 |
| Bedrooms 2 | Style W/Addition, Log | Water Frontage |
| Full Bathrooms 1 | Finished 965 Sqft | Construction No, Existing |
| 3/4 Bathrooms 0 | Above Grade 965 Sqft | Seasonal No |
| Half Bathrooms 1 | Below Grade 0 Sqft | Year Built 2000 |
| 1/4 Bathrooms 0 | Garage Size Car | County Addison |
| Interior FeaturesNatural Light, Natural Woodwork, Soaking Tub, Laundry - Basement |
|---|
| Equipment & AppliancesRefrigerator, Range-Electric, Dishwasher, Washer, Dryer, Stove-Wood, Wood Stove |
| Mudroom 13'6"x11', 1st Floor | Living/Dining 16'06"x20'5", 1st Floor | Kitchen 12'5"x8'5", 1st Floor |
|---|---|---|
| Bedroom 11'10"x12'10", 1st Floor | Bedroom 11'3"x1'6", 1st Floor | Primary BR Suite 11'10"x19"10, Basement |
| ConstructionWood Frame, Log Home |
|---|
| BasementWalkout, Unfinished, Concrete, Daylight, Storage Space, Partially Finished, Full, Interior Stairs, Unfinished, Walkout, Exterior Access |
| Exterior FeaturesBarn, Garden Space, Porch - Covered |
| Exterior Wood, Log Home | Disability Features |
|---|---|
| Foundation Concrete, Poured Concrete | House Color Brown |
| Floors Tile, Wood | Building Certifications |
| Roof Metal | HERS Index |
| DirectionsFrom Route 17 head South on East Street property will be on your left look for sign. |
|---|
| Lot Description, Mountain View, Wooded, Secluded, Pasture, View, Fields, Country Setting, Rural Setting |
| Garage & Parking , |
| Road Frontage 348 | Water Access |
|---|---|
| Suitable Use | Water Type |
| Driveway Gravel, Dirt | Water Body |
| Flood Zone No | Zoning RA 10 |
| School District Addison Northeast | Middle Mount Abraham Union Mid/High |
|---|---|
| Elementary Beeman Elementary School | High Mount Abraham UHSD 28 |
| Heat Fuel Gas-LP/Bottle | Excluded |
|---|---|
| Heating/Cool None, Radiant | Negotiable |
| Sewer 1000 Gallon, Leach Field, Concrete | Parcel Access ROW |
| Water Drilled Well | ROW for Other Parcel |
| Water Heater Gas-Lp/Bottle | Financing |
| Cable Co | Documents |
| Electric 200 Amp | Tax ID 432-135-11164 |

† The remarks published on this webpage originate from Listed By Kelly Laliberte of Wallace Realty via the NNEREN IDX Program and do not represent the views and opinions of Coldwell Banker Hickok & Boardman. Coldwell Banker Hickok & Boardman Realty cannot be held responsible for possible violations of copyright resulting from the posting of any data from the NNEREN IDX Program.

 Back to Search Results
Back to Search Results