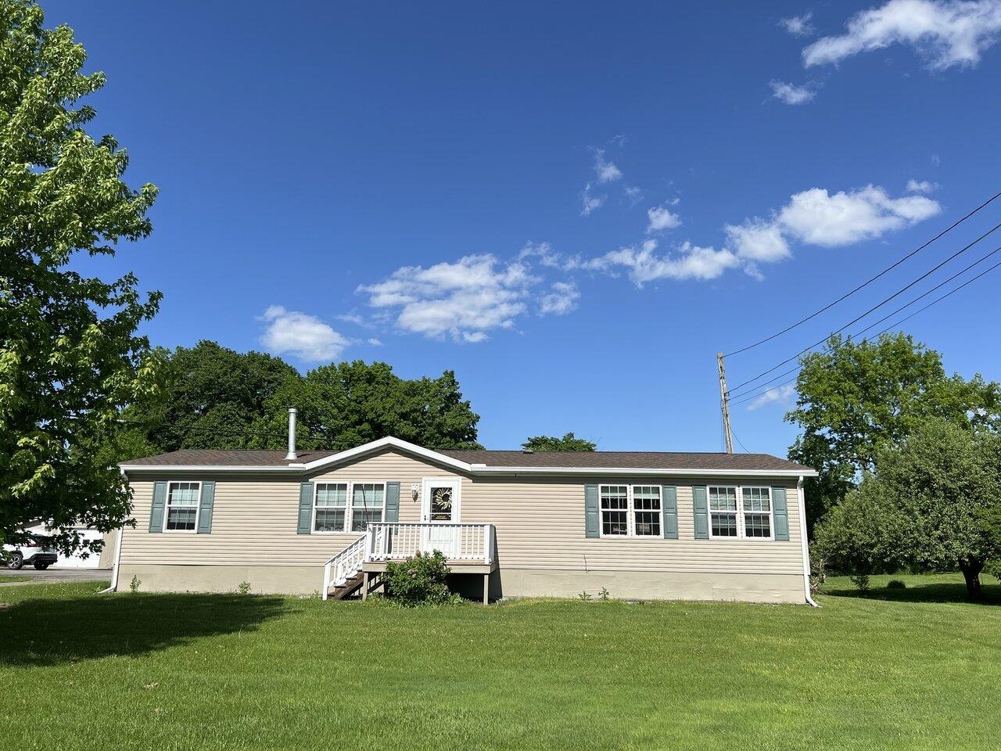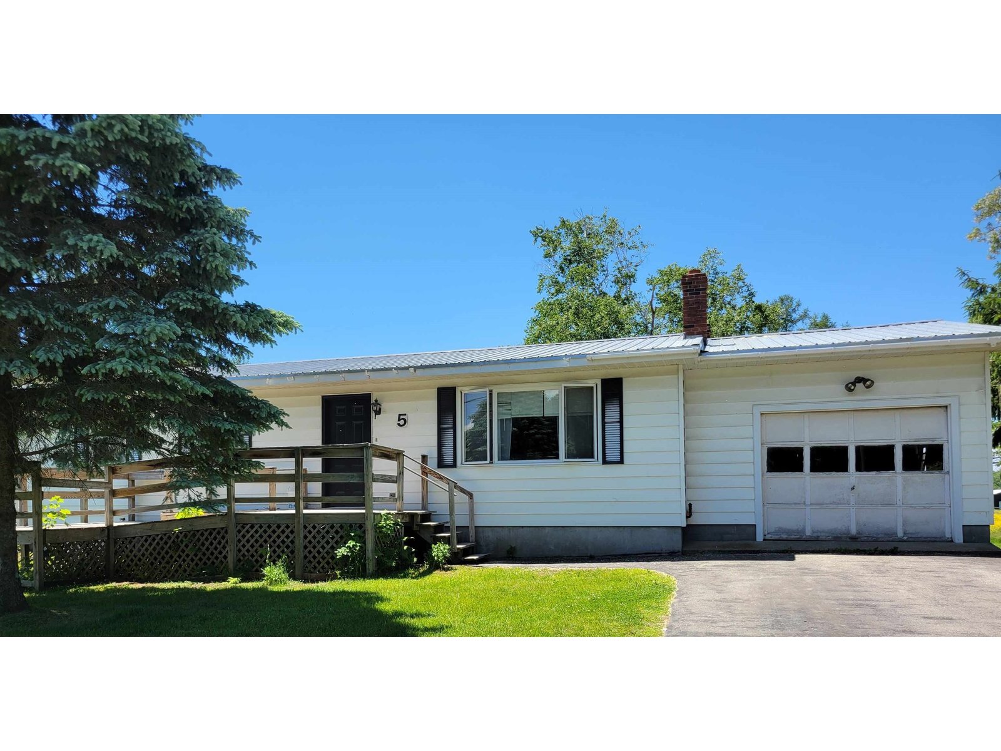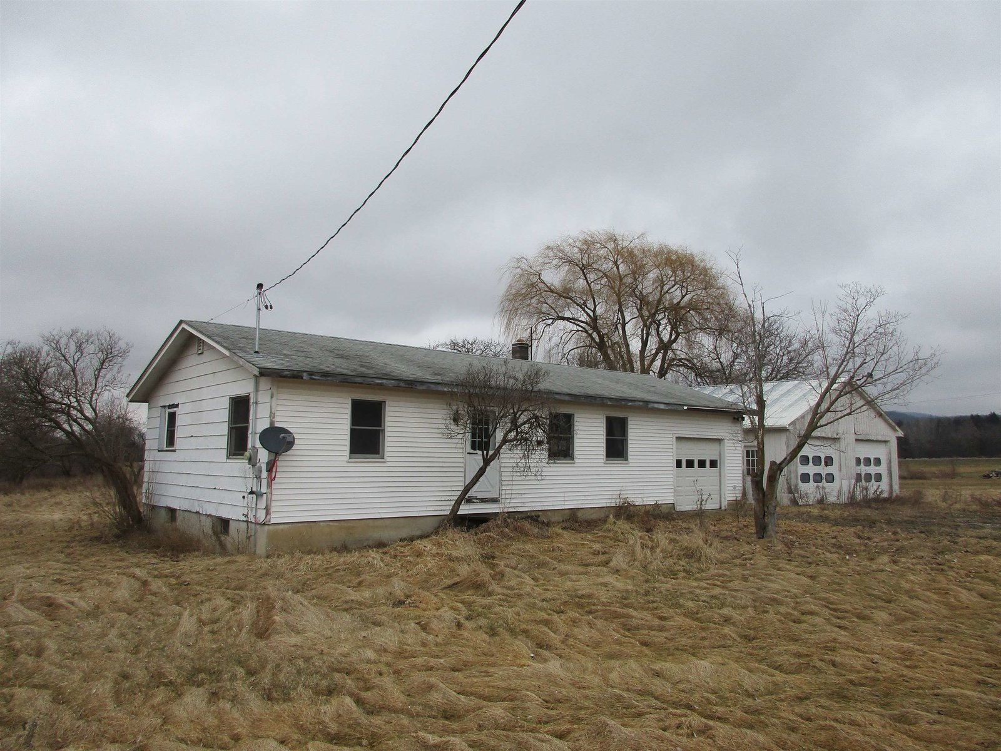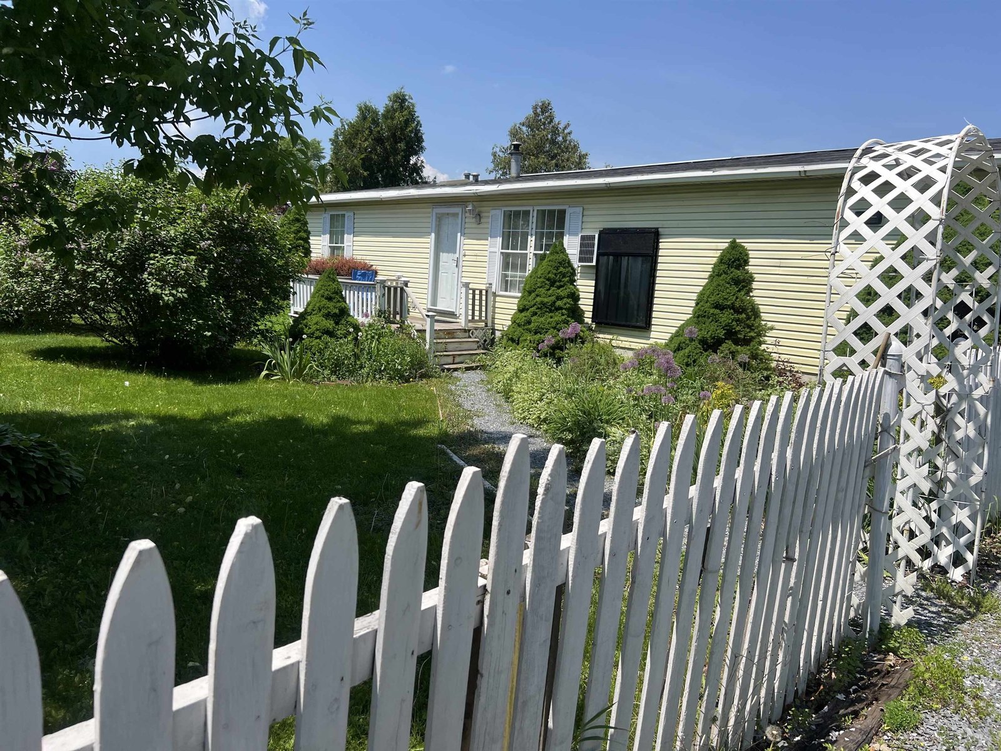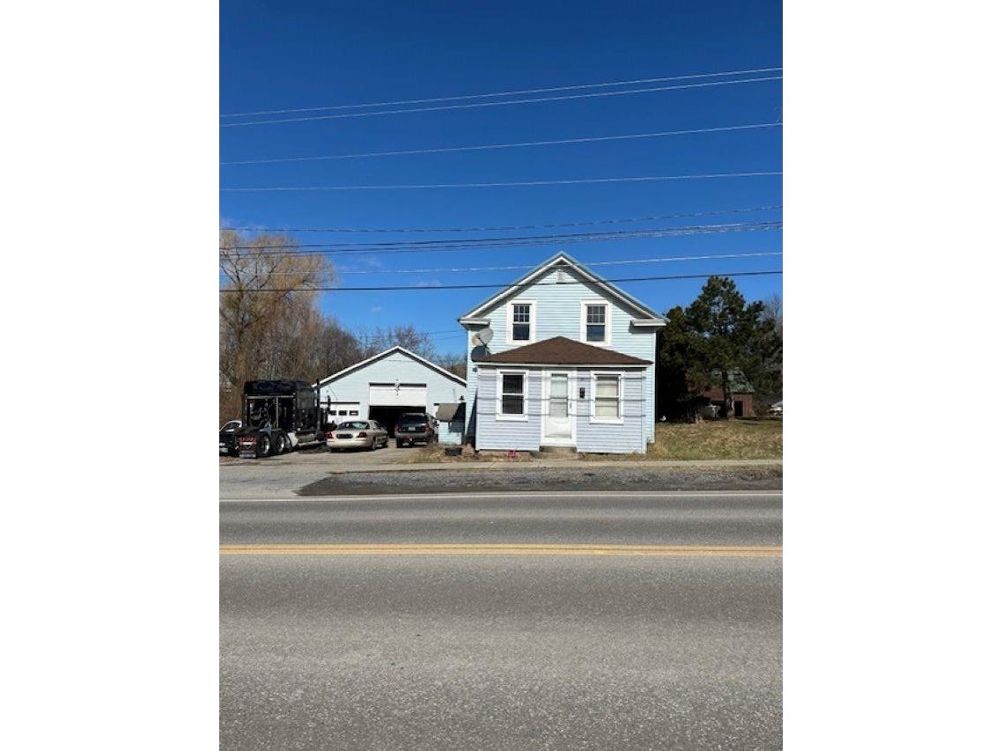Sold Status
$223,000 Sold Price
House Type
3 Beds
1 Baths
1,482 Sqft
Sold By
Similar Properties for Sale
Request a Showing or More Info

Call: 802-863-1500
Mortgage Provider
Mortgage Calculator
$
$ Taxes
$ Principal & Interest
$
This calculation is based on a rough estimate. Every person's situation is different. Be sure to consult with a mortgage advisor on your specific needs.
Addison County
Charm and character abound in this updated home across the road from the New Haven River and minutes from downtown Middlebury and Route 7 to go north! Built originally around 1850 with an addition in the 70's this home has an open living area with wood floors and lots of natural light, granite countertop on kitchen island, renovated bath/laundry room, deck, patio, wood storage shed and an outbuilding with power and a propane hook-up. Fenced garden space on upper tier of land and gorgeous perennials in warm weather add to its attractiveness. Current owners have made this home more energy efficient by adding insulation and new windows. Warm and inviting home ready to move into! †
Property Location
Property Details
| Sold Price $223,000 | Sold Date May 17th, 2016 | |
|---|---|---|
| List Price $234,000 | Total Rooms 7 | List Date Feb 1st, 2016 |
| MLS# 4469532 | Lot Size 2.500 Acres | Taxes $3,681 |
| Type House | Stories 1 3/4 | Road Frontage 416 |
| Bedrooms 3 | Style Farmhouse | Water Frontage |
| Full Bathrooms 1 | Finished 1,482 Sqft | Construction Existing |
| 3/4 Bathrooms 0 | Above Grade 1,482 Sqft | Seasonal No |
| Half Bathrooms 0 | Below Grade 0 Sqft | Year Built 1850 |
| 1/4 Bathrooms | Garage Size 0 Car | County Addison |
| Interior FeaturesKitchen, Living Room, Kitchen/Dining, Island, Ceiling Fan, 1st Floor Laundry, Kitchen/Living, Vaulted Ceiling, Wood Stove |
|---|
| Equipment & AppliancesRefrigerator, Range-Electric, Washer, Dishwasher, Exhaust Hood, Dryer, Window Treatment, Kitchen Island, Wood Stove |
| Primary Bedroom 13.5'x11.5' 2nd Floor | 2nd Bedroom 14'x9'10" 2nd Floor | 3rd Bedroom 11.5'x9.5' 2nd Floor |
|---|---|---|
| Living Room 13'3"x13'3" | Kitchen 11'x11' | Dining Room 12'8"x10' 1st Floor |
| Family Room 17'x12.3' 1st Floor |
| ConstructionExisting |
|---|
| BasementInterior, Interior Stairs, Crawl Space, Partial |
| Exterior FeaturesPatio, Out Building, Shed, Deck |
| Exterior Vinyl, Masonite | Disability Features |
|---|---|
| Foundation Stone | House Color |
| Floors Carpet, Hardwood, Laminate | Building Certifications |
| Roof Shingle-Asphalt | HERS Index |
| DirectionsRoute 7 To Dog Team Road. #1403 on north side of road. Sign |
|---|
| Lot DescriptionCountry Setting, Water View |
| Garage & Parking None |
| Road Frontage 416 | Water Access |
|---|---|
| Suitable Use | Water Type |
| Driveway Crushed/Stone, Gravel | Water Body |
| Flood Zone No | Zoning RA2 |
| School District Addison Northeast | Middle Mount Abraham Union Mid/High |
|---|---|
| Elementary Beeman Elementary School | High Mount Abraham UHSD 28 |
| Heat Fuel Gas-LP/Bottle | Excluded Bench in family room and coat hook in bedroom |
|---|---|
| Heating/Cool Other, Other | Negotiable |
| Sewer Septic | Parcel Access ROW |
| Water Drilled Well | ROW for Other Parcel |
| Water Heater Electric | Financing VA, Conventional, FHA |
| Cable Co | Documents Other, Property Disclosure, Deed |
| Electric Circuit Breaker(s) | Tax ID 43213511501 |

† The remarks published on this webpage originate from Listed By of via the NNEREN IDX Program and do not represent the views and opinions of Coldwell Banker Hickok & Boardman. Coldwell Banker Hickok & Boardman Realty cannot be held responsible for possible violations of copyright resulting from the posting of any data from the NNEREN IDX Program.

 Back to Search Results
Back to Search Results