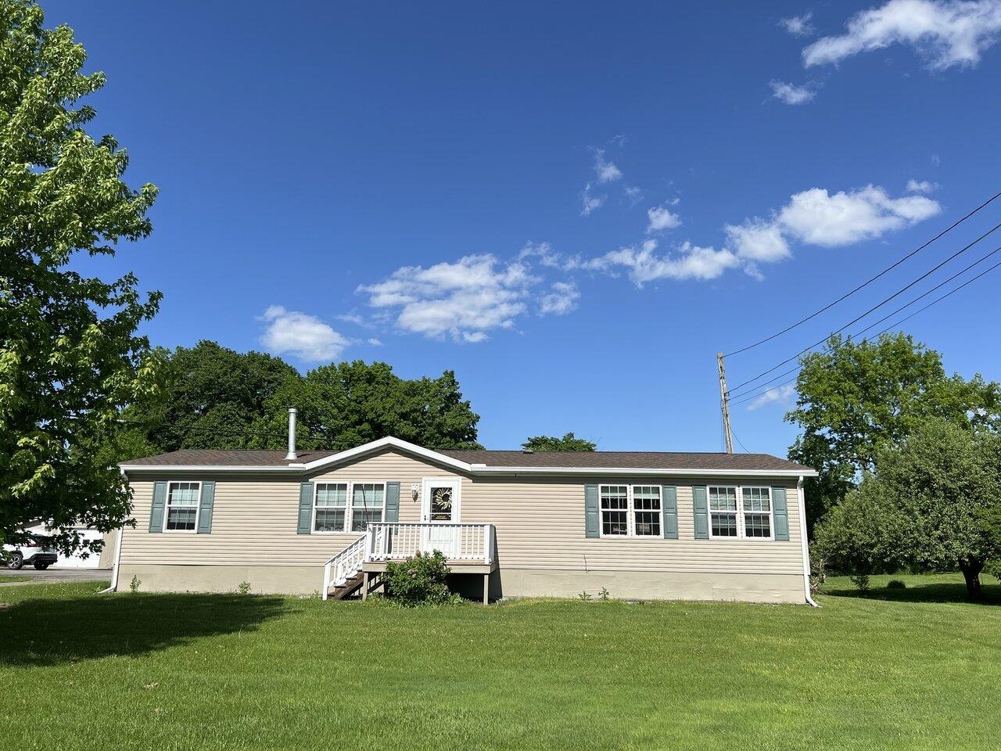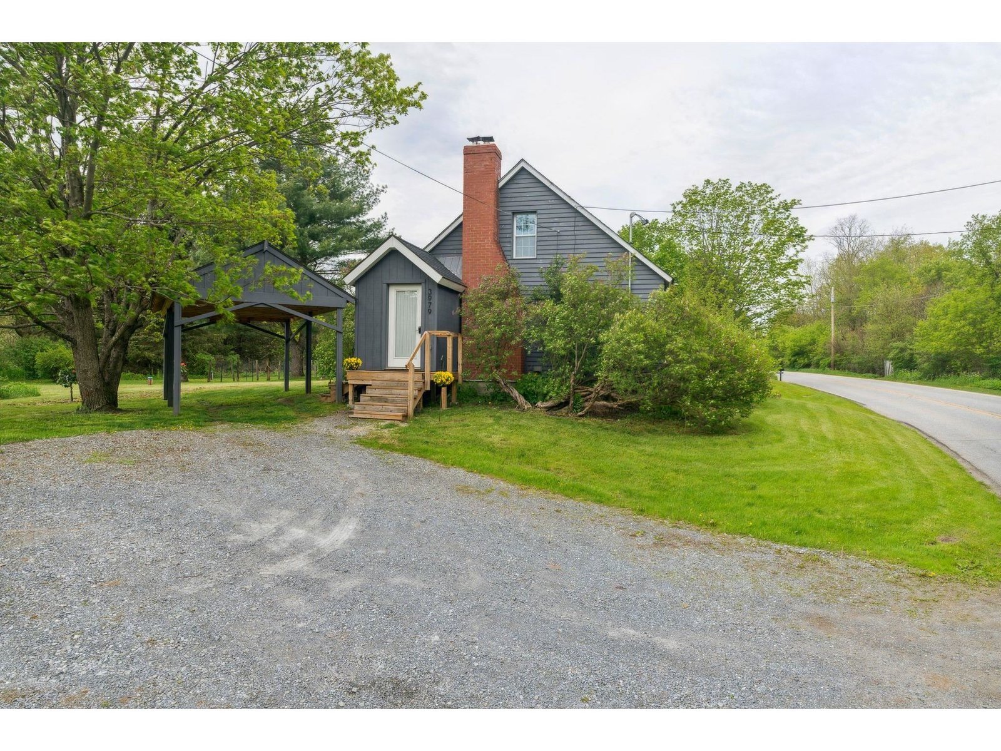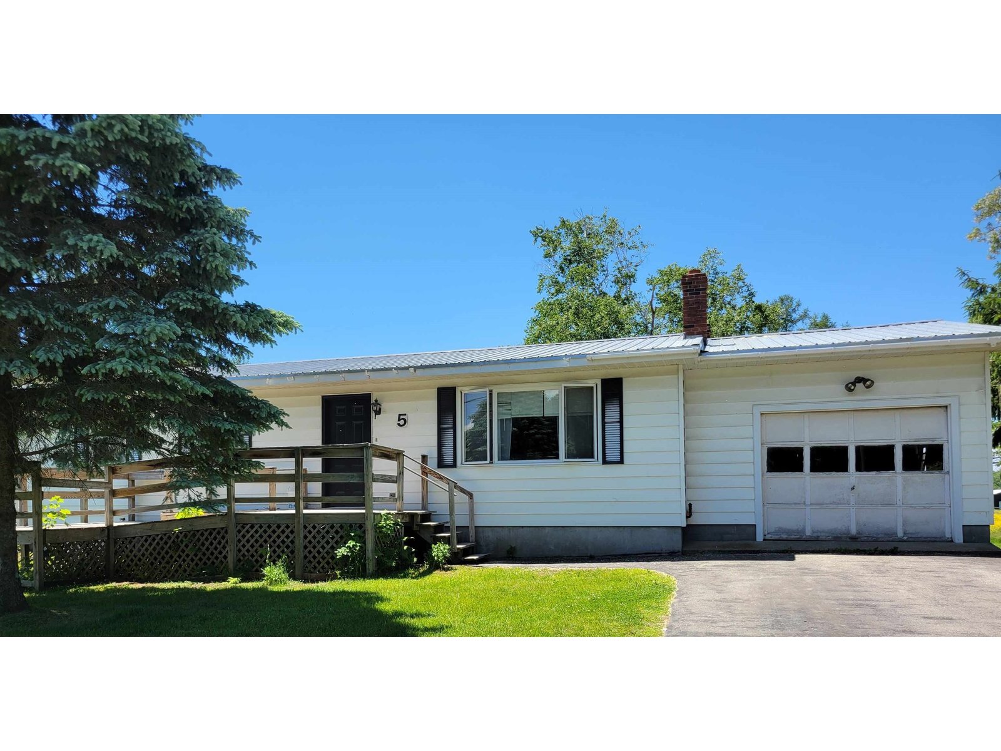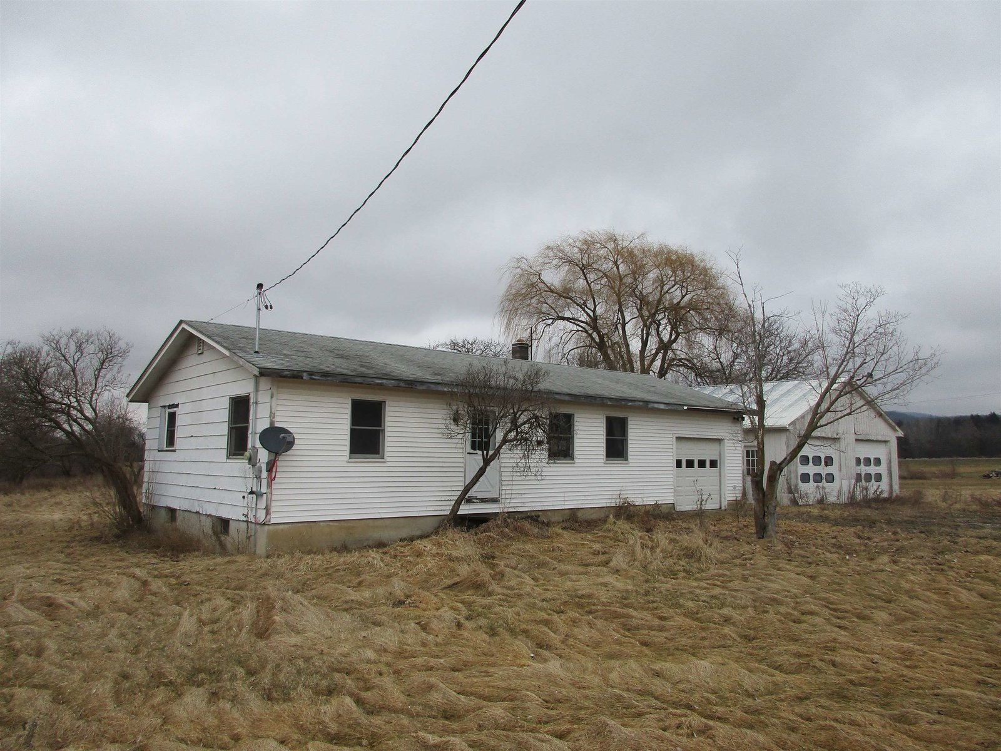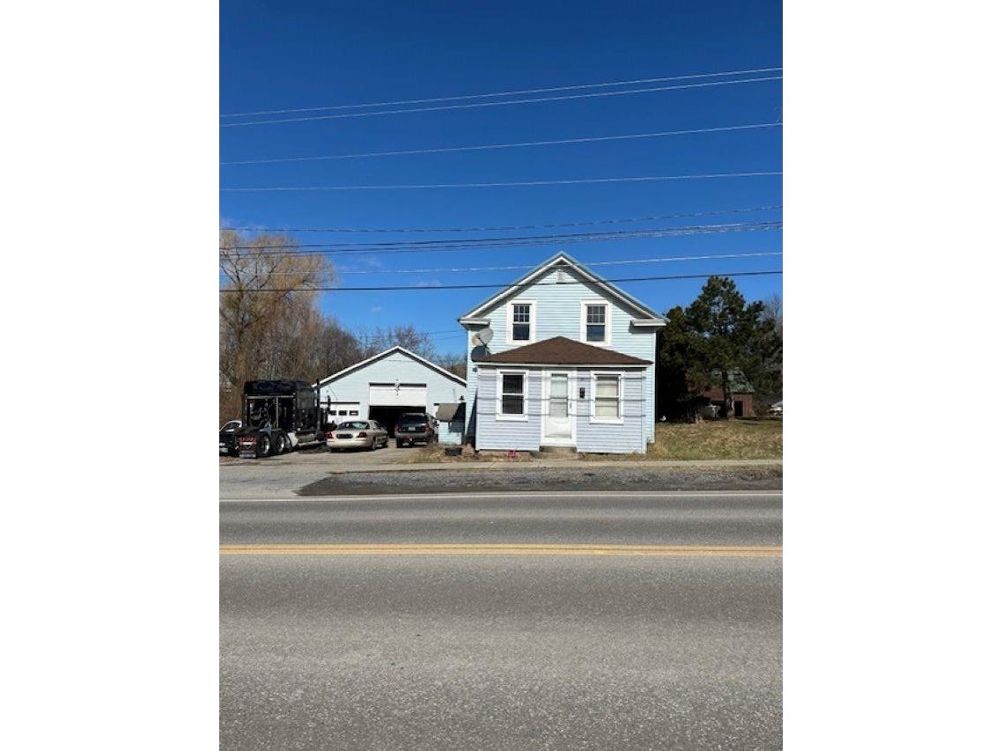Sold Status
$215,000 Sold Price
House Type
3 Beds
2 Baths
1,578 Sqft
Sold By
Similar Properties for Sale
Request a Showing or More Info

Call: 802-863-1500
Mortgage Provider
Mortgage Calculator
$
$ Taxes
$ Principal & Interest
$
This calculation is based on a rough estimate. Every person's situation is different. Be sure to consult with a mortgage advisor on your specific needs.
Addison County
What a surprise both inside and out. This is a house that will quickly become a home. This traditional cape cod is beautifully maintained and was completely remodeled by the previous owner. Gleaming wide pine floors, a Farmer's antique sink, the original pantry cabinets, handcrafted corner cupboard, spacious and modern bathrooms, 2 covered porches and a balcony off the master bedroom create a lot of the past with the luxuries of today. This home has been completely insulated and is rated for its efficiency. Beautiful perennial gardens and 2 wells will keep those gardens well watered.Come and appreciate the style and grace of a 1850's charmer. †
Property Location
Property Details
| Sold Price $215,000 | Sold Date Aug 26th, 2015 | |
|---|---|---|
| List Price $239,000 | Total Rooms 8 | List Date Jun 19th, 2015 |
| MLS# 4431891 | Lot Size 0.270 Acres | Taxes $3,326 |
| Type House | Stories 1 3/4 | Road Frontage 135 |
| Bedrooms 3 | Style Cape | Water Frontage |
| Full Bathrooms 2 | Finished 1,578 Sqft | Construction Existing |
| 3/4 Bathrooms 0 | Above Grade 1,578 Sqft | Seasonal No |
| Half Bathrooms 0 | Below Grade 0 Sqft | Year Built 1850 |
| 1/4 Bathrooms 0 | Garage Size 0 Car | County Addison |
| Interior FeaturesKitchen, Living Room, Office/Study, Sec Sys/Alarms, Smoke Det-Battery Powered, Balcony, Kitchen/Dining, Pantry, Laundry Hook-ups, Dining Area, 1st Floor Laundry, Walk-in Pantry |
|---|
| Equipment & AppliancesWasher, Dishwasher, Range-Electric, CO Detector, Security System, Window Treatment |
| Primary Bedroom 17x19'4 2nd Floor | 2nd Bedroom 10x17 1st Floor | 3rd Bedroom 10x13 2nd Floor |
|---|---|---|
| Living Room 19x13'6 | Kitchen 10x8'3 | Dining Room 12x10'9 1st Floor |
| Full Bath 1st Floor | Full Bath 2nd Floor |
| ConstructionExisting |
|---|
| BasementWalk-up, Unfinished, Sump Pump, Concrete, Crawl Space, Interior Stairs, Full |
| Exterior FeaturesShed, Balcony, Window Screens |
| Exterior Vinyl | Disability Features One-Level Home, 1st Floor Bedroom, 1st Floor Full Bathrm, 1st Flr Hard Surface Flr., Access. Laundry No Steps |
|---|---|
| Foundation Stone, Concrete | House Color grey |
| Floors Vinyl, Tile, Softwood | Building Certifications |
| Roof Shingle-Asphalt, Metal | HERS Index |
| DirectionsRt.7 to New Haven onto Dog Team Road, house is on the south end before bridge. #1667. sign. |
|---|
| Lot DescriptionView, Country Setting, Sloping, Rural Setting |
| Garage & Parking Unassigned, 4 Parking Spaces |
| Road Frontage 135 | Water Access |
|---|---|
| Suitable Use | Water Type |
| Driveway Gravel | Water Body |
| Flood Zone No | Zoning R2 |
| School District Addison Northeast | Middle Mount Abraham Union Mid/High |
|---|---|
| Elementary Beeman Elementary School | High Mount Abraham UHSD 28 |
| Heat Fuel Gas-LP/Bottle | Excluded |
|---|---|
| Heating/Cool Window AC, Baseboard | Negotiable |
| Sewer 1000 Gallon, Septic, Leach Field | Parcel Access ROW |
| Water Drilled Well | ROW for Other Parcel |
| Water Heater Gas-Lp/Bottle, Owned | Financing All Financing Options |
| Cable Co | Documents |
| Electric Circuit Breaker(s), Wired for Generator, Generator | Tax ID 432-135-11578 |

† The remarks published on this webpage originate from Listed By of BHHS Vermont Realty Group/Vergennes via the NNEREN IDX Program and do not represent the views and opinions of Coldwell Banker Hickok & Boardman. Coldwell Banker Hickok & Boardman Realty cannot be held responsible for possible violations of copyright resulting from the posting of any data from the NNEREN IDX Program.

 Back to Search Results
Back to Search Results