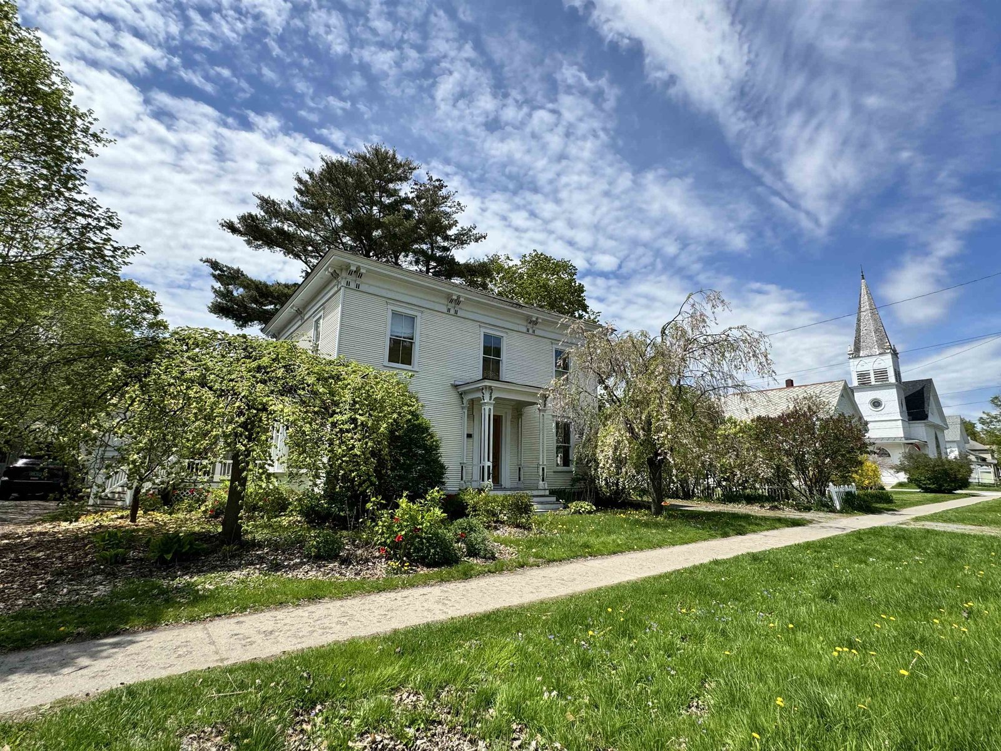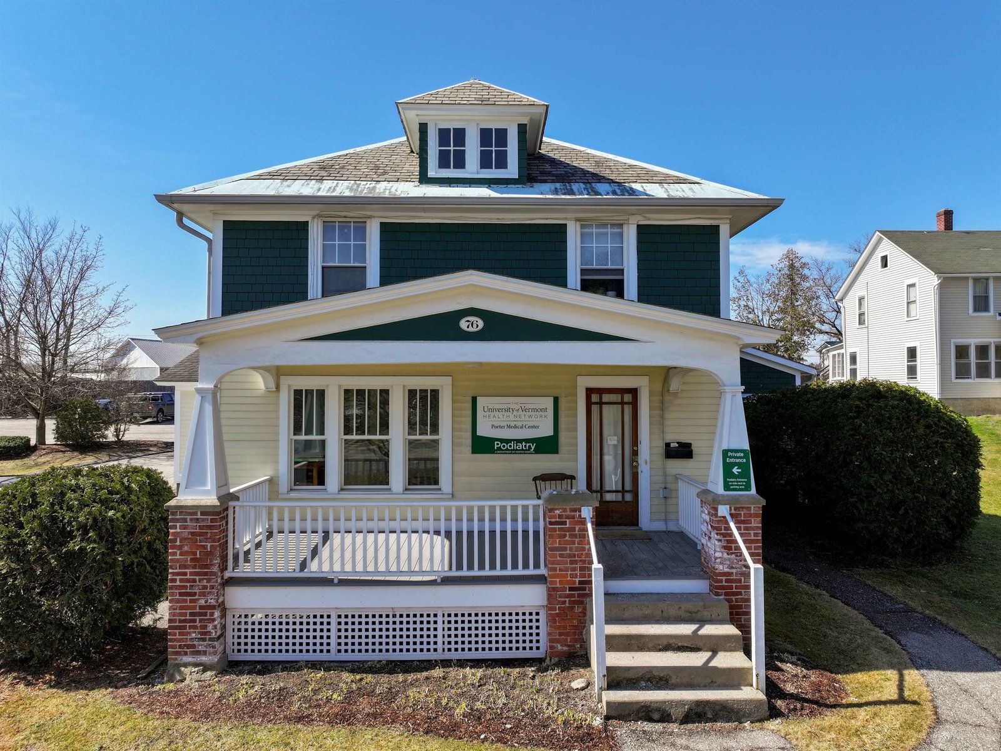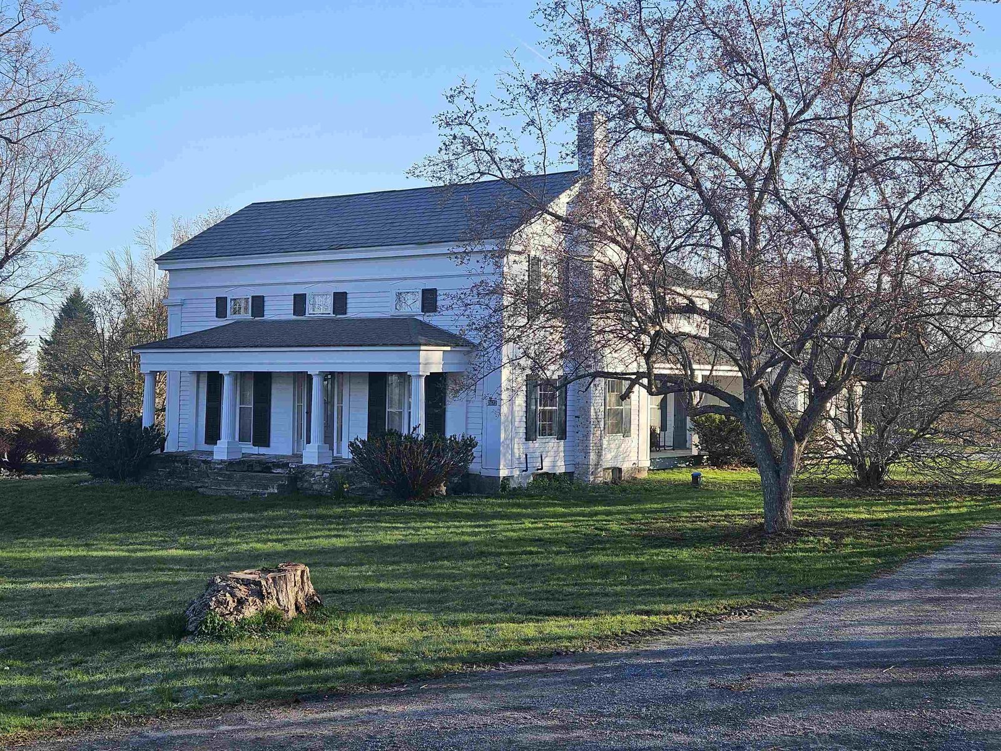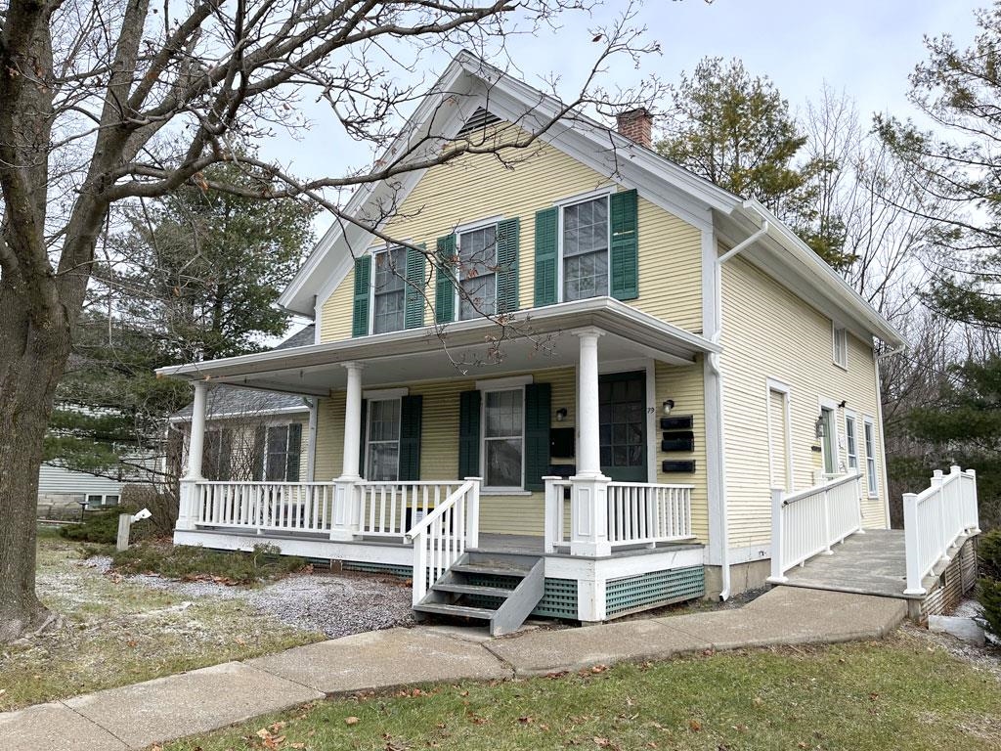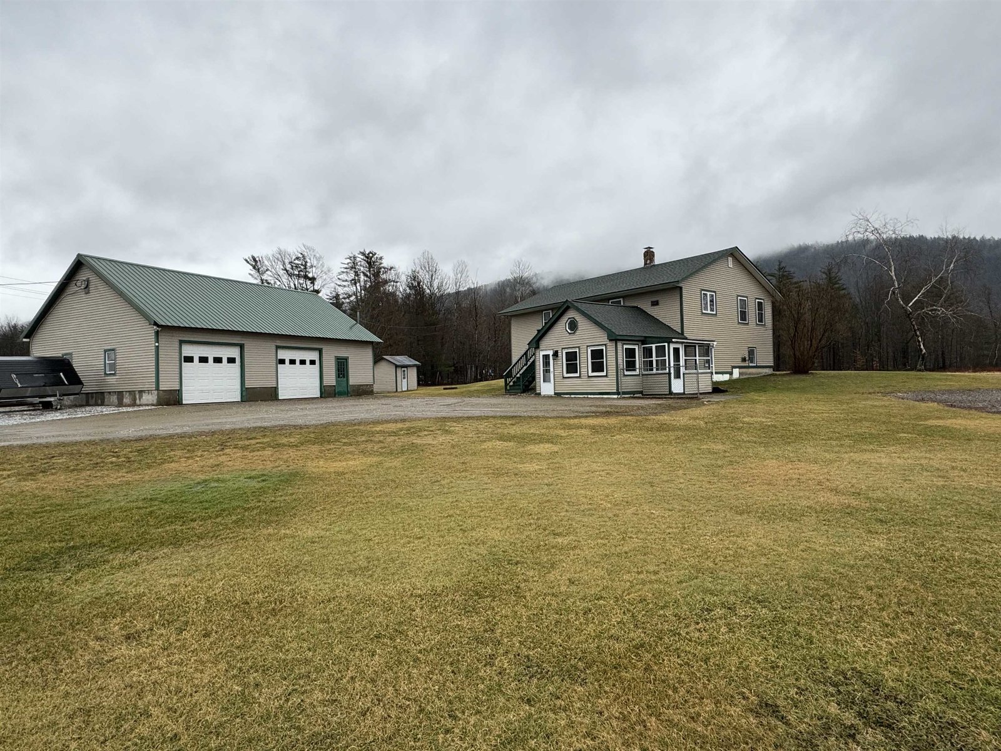Sold Status
$660,000 Sold Price
House Type
3 Beds
4 Baths
3,265 Sqft
Sold By RE/MAX North Professionals, Middlebury
Similar Properties for Sale
Request a Showing or More Info

Call: 802-863-1500
Mortgage Provider
Mortgage Calculator
$
$ Taxes
$ Principal & Interest
$
This calculation is based on a rough estimate. Every person's situation is different. Be sure to consult with a mortgage advisor on your specific needs.
Addison County
Amazing Green Mountain Views from this beautiful contemporary home! Enjoy your morning coffee on the front porch and your evening beverage under the awnings on the deck with sunrises and moonrises over the Green Mountains! Conserved Land to the East and South provide protected views and privacy. Primary bedroom with walk-in closet, plus jetted tub, shower and double vanity all on the first floor. Open living in the vaulted living room, with trey ceiling formal dining room just off the newly updated eat-in kitchen with center island, quartz counters, all new cafe appliances, pantry and cathedral dining area onto back deck! 1/2 bath and laundry room as well as front entry from the porch and landscaped walk and yard! 2 more guest rooms and full bath, as well as in-law apartment in walkout lower level with its own kitchen and appliances, full bath and laundry. This home is perfect for multi-generational living! Come and see what makes this house your new home! †
Property Location
Property Details
| Sold Price $660,000 | Sold Date Oct 20th, 2023 | |
|---|---|---|
| List Price $650,000 | Total Rooms 10 | List Date Aug 18th, 2023 |
| MLS# 4966179 | Lot Size 10.020 Acres | Taxes $7,350 |
| Type House | Stories 2 | Road Frontage 357 |
| Bedrooms 3 | Style Walkout Lower Level, Contemporary | Water Frontage |
| Full Bathrooms 3 | Finished 3,265 Sqft | Construction No, Existing |
| 3/4 Bathrooms 0 | Above Grade 2,145 Sqft | Seasonal No |
| Half Bathrooms 1 | Below Grade 1,120 Sqft | Year Built 1996 |
| 1/4 Bathrooms 0 | Garage Size 2 Car | County Addison |
| Interior FeaturesBar, Blinds, Cathedral Ceiling, Ceiling Fan, Dining Area, In-Law/Accessory Dwelling, In-Law Suite, Kitchen Island, Kitchen/Dining, Laundry Hook-ups, Primary BR w/ BA, Natural Light, Skylight, Soaking Tub, Vaulted Ceiling, Walk-in Closet, Whirlpool Tub, Laundry - 1st Floor |
|---|
| Equipment & AppliancesCook Top-Gas, Double Oven, Wall Oven, Microwave, Oven - Double, Oven - Wall, Refrigerator-Energy Star, Washer - Energy Star, Exhaust Fan, Smoke Detector, CO Detector |
| Kitchen 22'10x22'5, 1st Floor | Living Room 19'4x13'11, 1st Floor | Dining Room 11'11x11'6, 1st Floor |
|---|---|---|
| Primary Bedroom 21'7x14'11, 1st Floor | Bedroom 11'9x11'7, 2nd Floor | Bedroom 12'7x11'2, 2nd Floor |
| Den 14'6x10'4, Basement | Family Room 14'6x10'4, Basement | Office/Study 17'7x9'1, Basement |
| Mudroom 3x4, 1st Floor |
| ConstructionWood Frame |
|---|
| BasementInterior, Concrete, Partially Finished, Interior Stairs, Stairs - Interior, Walkout |
| Exterior FeaturesDeck, Porch, Porch - Covered, Windows - Double Pane |
| Exterior Vinyl Siding | Disability Features 1st Floor 1/2 Bathrm, 1st Floor Bedroom, 1st Floor Full Bathrm, Kitchen w/5 ft Diameter, Bathrm w/tub, Hard Surface Flooring, Kitchen w/5 Ft. Diameter, 1st Floor Laundry |
|---|---|
| Foundation Concrete, Poured Concrete | House Color White |
| Floors Vinyl, Carpet, Ceramic Tile, Tile, Hardwood, Laminate | Building Certifications |
| Roof Shingle-Asphalt, Shingle-Architectural | HERS Index |
| DirectionsRte. 7 to River Rd, Left onto South St. to 3149 on the East side of the road. |
|---|
| Lot DescriptionUnknown, Level, Mountain View, Landscaped, View, Pasture, Fields, Country Setting, View, Abuts Conservation, Rural Setting |
| Garage & Parking Attached, , Driveway, 5 Parking Spaces, Parking Spaces 5, Unpaved |
| Road Frontage 357 | Water Access |
|---|---|
| Suitable Use | Water Type |
| Driveway Gravel | Water Body |
| Flood Zone No | Zoning Res |
| School District Addison Northeast | Middle Mount Abraham Union Mid/High |
|---|---|
| Elementary Beeman Elementary School | High Mount Abraham UHSD 28 |
| Heat Fuel Oil | Excluded |
|---|---|
| Heating/Cool None, Multi Zone, Hot Water, Baseboard | Negotiable |
| Sewer 1000 Gallon, Septic, Private, Private, Septic | Parcel Access ROW No |
| Water Drilled Well | ROW for Other Parcel No |
| Water Heater Gas-Lp/Bottle, Owned, Owned | Financing |
| Cable Co Comcast | Documents Property Disclosure, Deed |
| Electric Circuit Breaker(s), 200 Amp | Tax ID 432-135-11381 |

† The remarks published on this webpage originate from Listed By Bonnie Gridley of RE/MAX North Professionals, Middlebury via the NNEREN IDX Program and do not represent the views and opinions of Coldwell Banker Hickok & Boardman. Coldwell Banker Hickok & Boardman Realty cannot be held responsible for possible violations of copyright resulting from the posting of any data from the NNEREN IDX Program.

 Back to Search Results
Back to Search Results