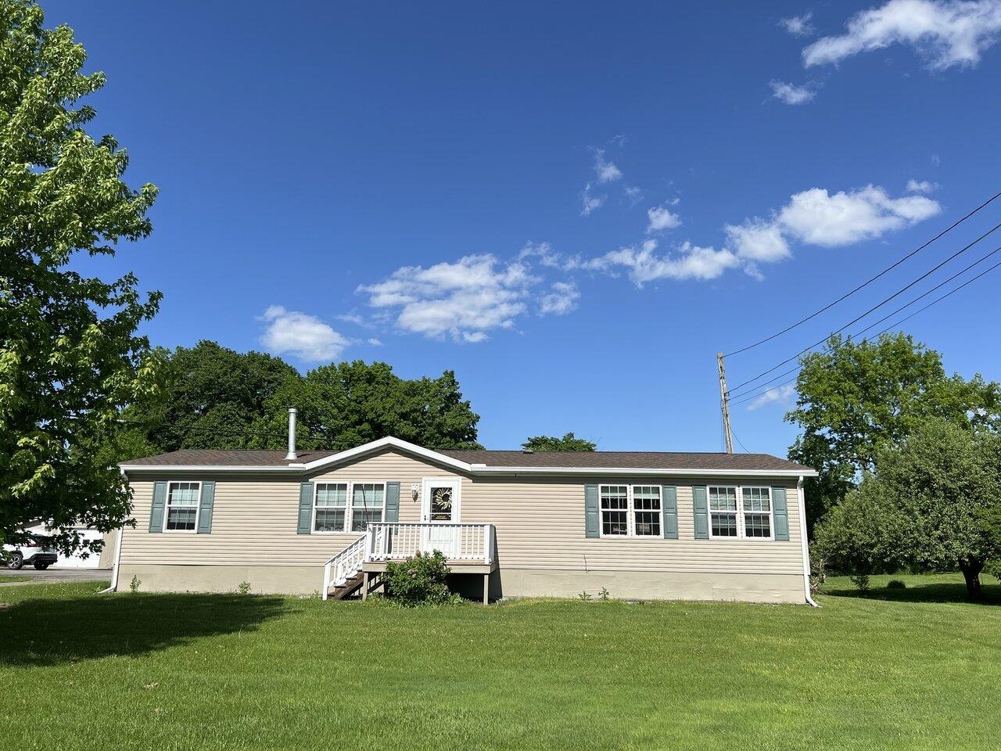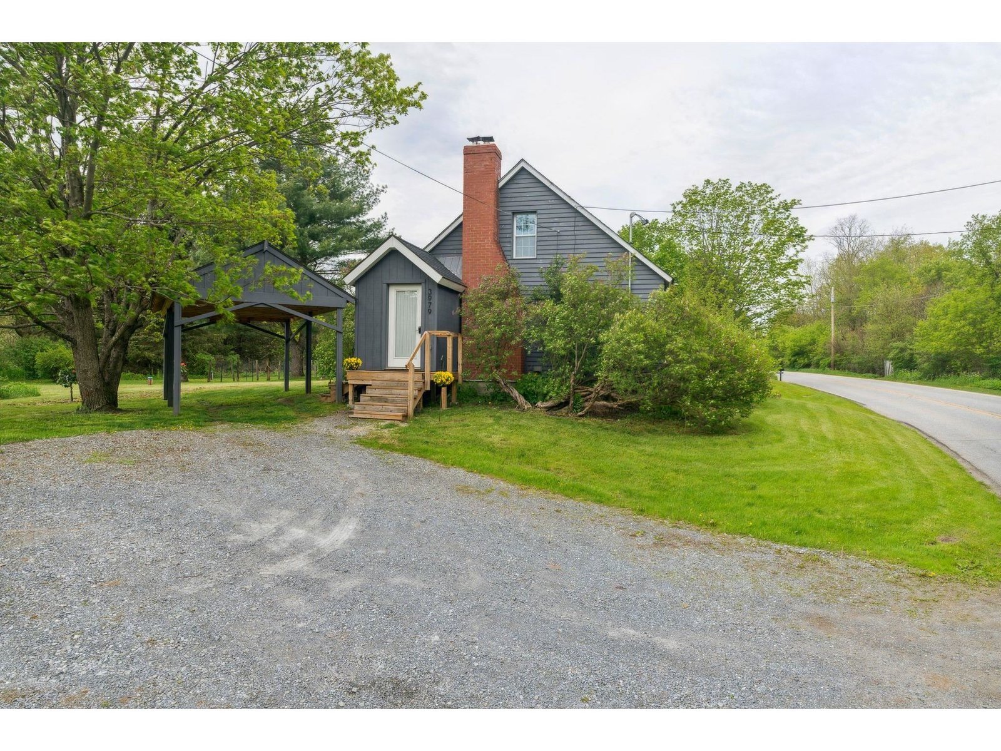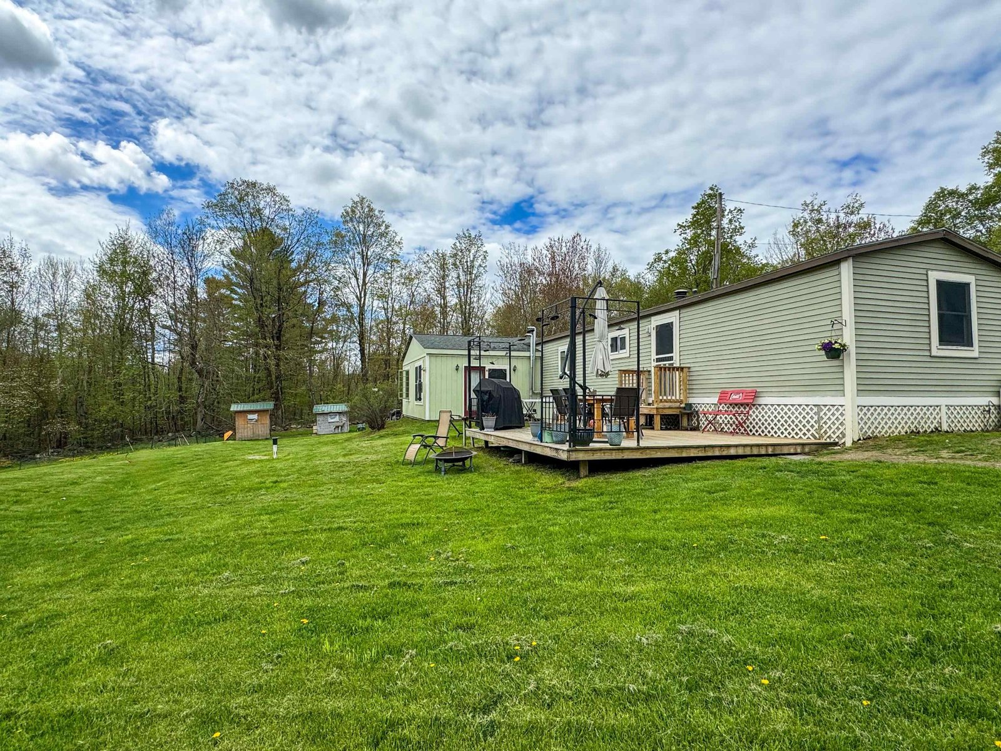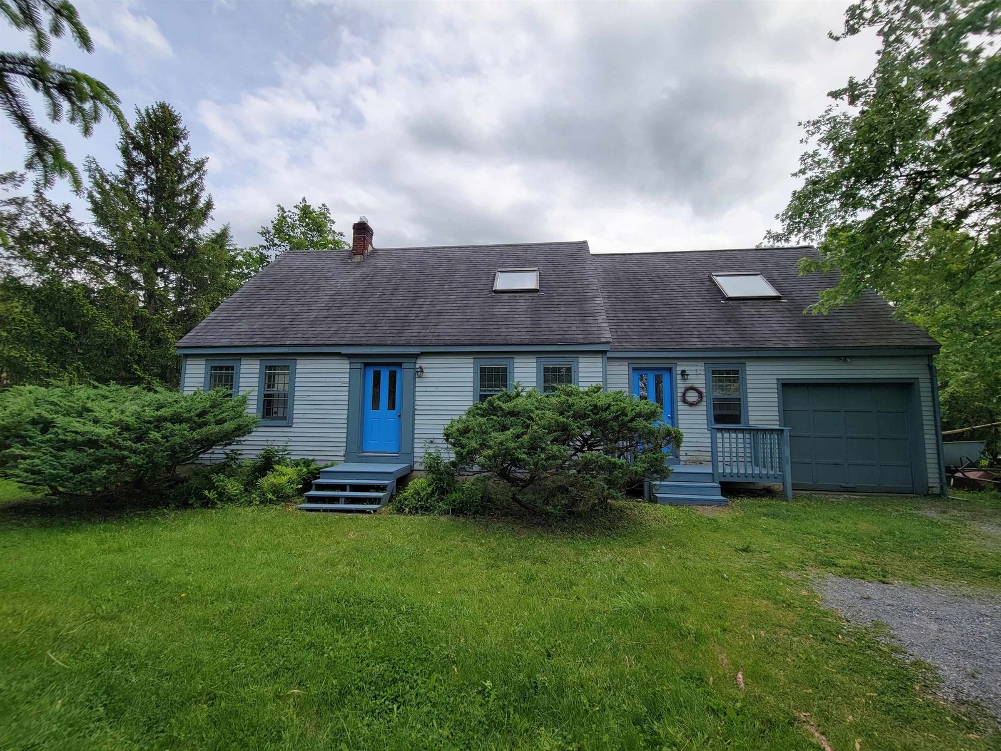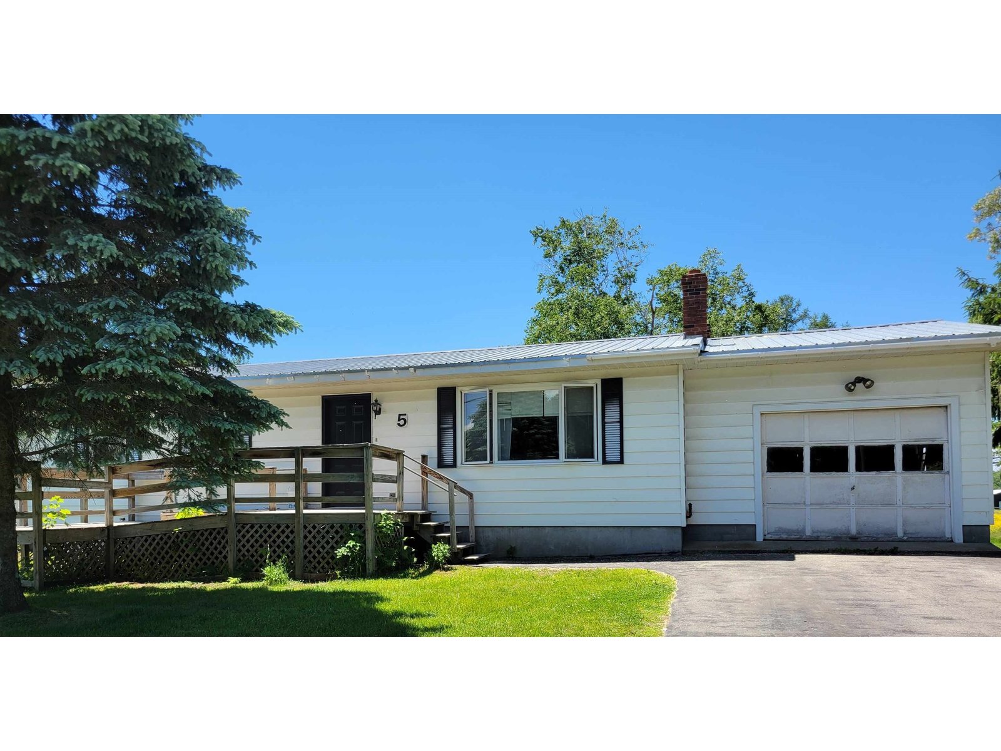Sold Status
$305,000 Sold Price
House Type
3 Beds
2 Baths
2,422 Sqft
Sold By
Similar Properties for Sale
Request a Showing or More Info

Call: 802-863-1500
Mortgage Provider
Mortgage Calculator
$
$ Taxes
$ Principal & Interest
$
This calculation is based on a rough estimate. Every person's situation is different. Be sure to consult with a mortgage advisor on your specific needs.
Addison County
This beautiful farmhouse sits on 10+ acres of rolling pasture in New Haven. Lovingly maintained and updated, w/hardwood floors throughout, & lots of natural light. Main floor has a mudroom, large eat in kitchen w/wood cookstove that can be used for additional heat for cozy winter days. Sunroom addition off the kitchen is where you will want to spend a lot of time! Lots of windows and skylights, with deck off the back. Large living room or 1st floor bedroom on this level, and has office/studio space off the back. There is a 3/4 bath as well, with built in bookcase in the front hall as you enter from the covered porch. Upstairs there are 2 bedrooms,3rd smaller room, as well as a sweet space at the top of the stairs that could be a wonderful sitting area. Like new, wood furnace is an excellent, energy efficient option for heating! 4 bay barn is great to store your tractor, boats & extra vehicles.Cow barn needs some TLC if to be used.Lovely gardens,greenhouse/potting shed & 2 car garage! †
Property Location
Property Details
| Sold Price $305,000 | Sold Date Jul 28th, 2015 | |
|---|---|---|
| List Price $299,000 | Total Rooms 7 | List Date May 29th, 2015 |
| MLS# 4426209 | Lot Size 10.400 Acres | Taxes $5,680 |
| Type House | Stories 1 1/2 | Road Frontage |
| Bedrooms 3 | Style Farmhouse | Water Frontage |
| Full Bathrooms 1 | Finished 2,422 Sqft | Construction Existing |
| 3/4 Bathrooms 1 | Above Grade 2,422 Sqft | Seasonal No |
| Half Bathrooms 0 | Below Grade 0 Sqft | Year Built 1900 |
| 1/4 Bathrooms 0 | Garage Size 6 Car | County Addison |
| Interior FeaturesKitchen, Living Room, Office/Study, Natural Woodwork, Ceiling Fan, Bar, Vaulted Ceiling, Kitchen/Dining, Wood Stove, 1 Stove, Cable |
|---|
| Equipment & AppliancesRefrigerator, Wood Cook Stove, Washer, Dishwasher, Range-Gas, Exhaust Hood, Dryer |
| Primary Bedroom 18'10"x17'4" 2nd Floor | 2nd Bedroom 14'9"x12 2nd Floor | 3rd Bedroom 14x9'5" 2nd Floor |
|---|---|---|
| Living Room 12'5"x15'9"(Bed) | Kitchen 12x14'2" | Dining Room 12x12 1st Floor |
| Office/Study 19'10"x9'5" | Utility Room 12'5"x7'11" 1st Floor | 3/4 Bath 1st Floor |
| Full Bath 2nd Floor |
| ConstructionWood Frame, Existing |
|---|
| BasementInterior, Unfinished, Sump Pump, Concrete, Interior Stairs |
| Exterior FeaturesShed, Deck, Porch-Covered, Barn, Out Building, Partial Fence |
| Exterior Vinyl | Disability Features 1st Floor 3/4 Bathrm, 1st Floor Bedroom, 1st Flr Hard Surface Flr. |
|---|---|
| Foundation Concrete | House Color |
| Floors Vinyl, Carpet, Softwood, Hardwood | Building Certifications |
| Roof Shingle-Asphalt | HERS Index |
| DirectionsFrom Route 7, east on River road, house is on left after the Munger St. bridge. Look for sign. |
|---|
| Lot DescriptionAgricultural Prop, View, Working Farm, Pasture, Fields, Rural Setting |
| Garage & Parking Detached, Barn, 6+ Parking Spaces |
| Road Frontage | Water Access |
|---|---|
| Suitable Use | Water Type |
| Driveway Gravel | Water Body |
| Flood Zone No | Zoning residential |
| School District Addison Northeast | Middle Mount Abraham Union Mid/High |
|---|---|
| Elementary Beeman Elementary School | High Mount Abraham UHSD 28 |
| Heat Fuel Wood, Oil | Excluded |
|---|---|
| Heating/Cool Multi Zone, Multi Zone, Hot Water, Stove, Radiant Electric, Wood Boiler | Negotiable |
| Sewer 1000 Gallon, Private, Septic, Leach Field | Parcel Access ROW No |
| Water Drilled Well, Private | ROW for Other Parcel No |
| Water Heater Wood, Oil | Financing All Financing Options |
| Cable Co Comcast | Documents Deed, Property Disclosure |
| Electric Circuit Breaker(s) | Tax ID 432-135-11264 |

† The remarks published on this webpage originate from Listed By Sarah Peluso of IPJ Real Estate via the NNEREN IDX Program and do not represent the views and opinions of Coldwell Banker Hickok & Boardman. Coldwell Banker Hickok & Boardman Realty cannot be held responsible for possible violations of copyright resulting from the posting of any data from the NNEREN IDX Program.

 Back to Search Results
Back to Search Results