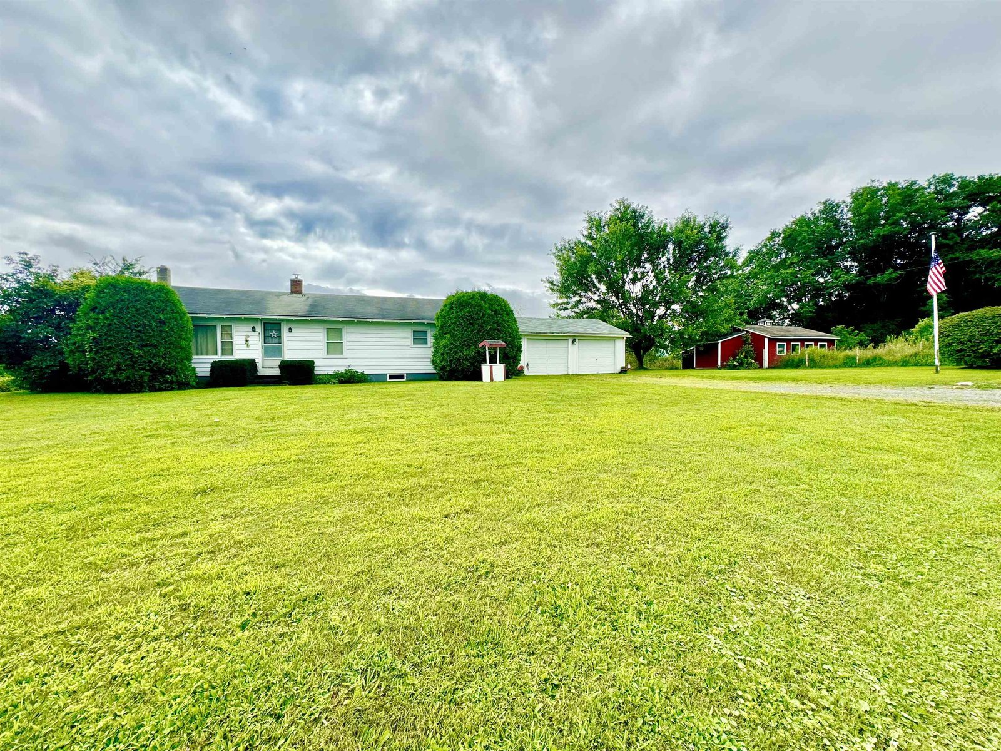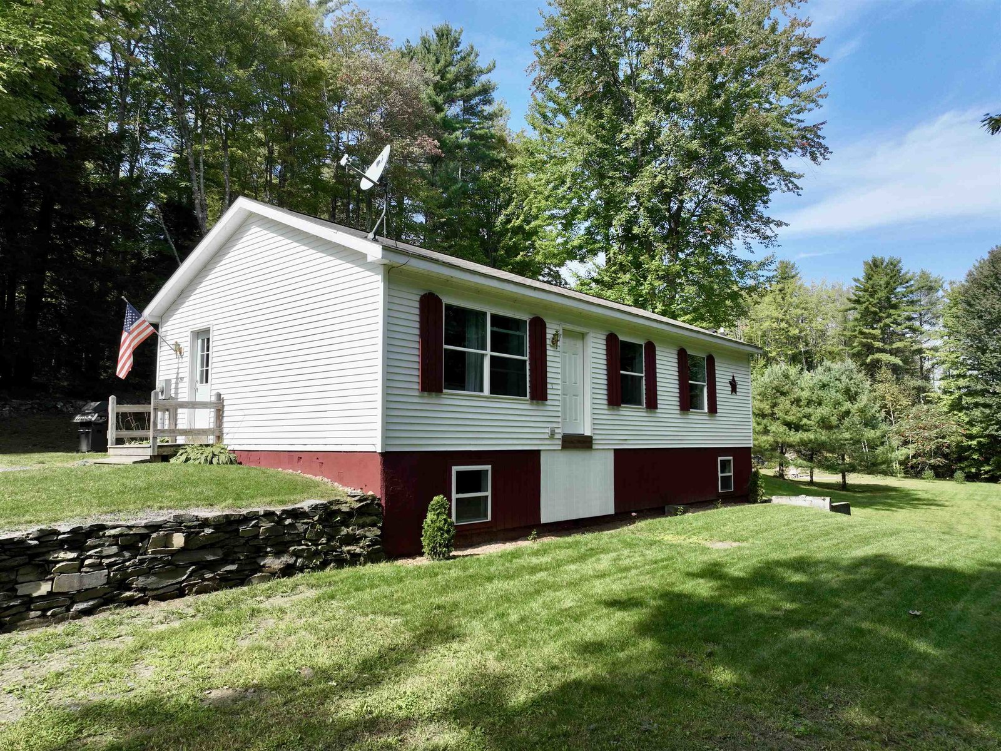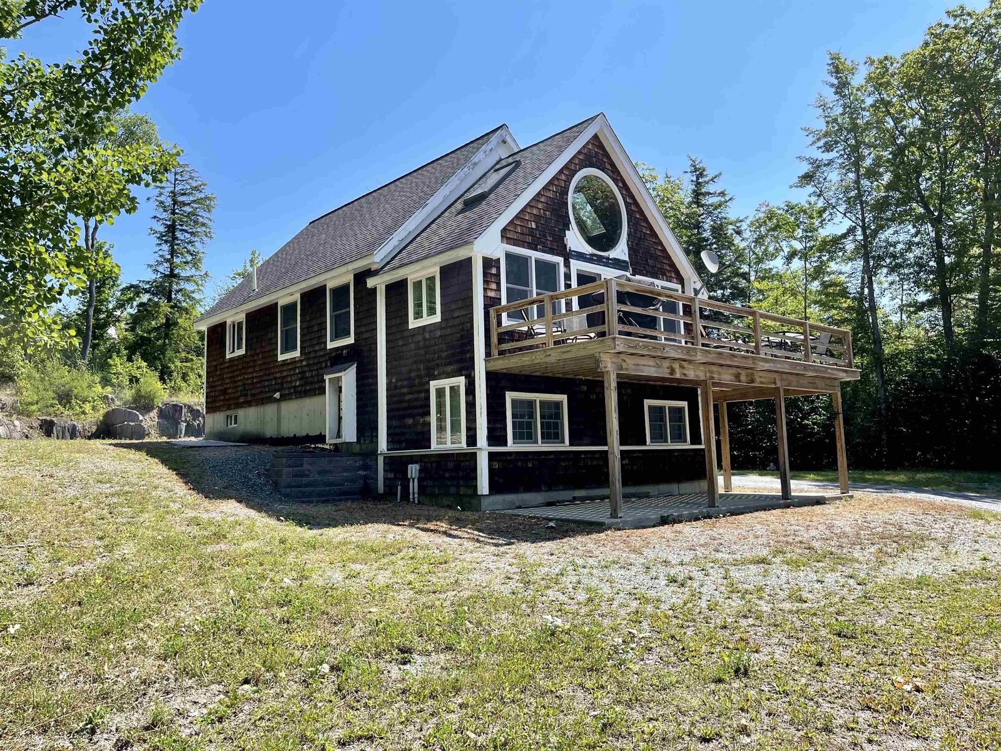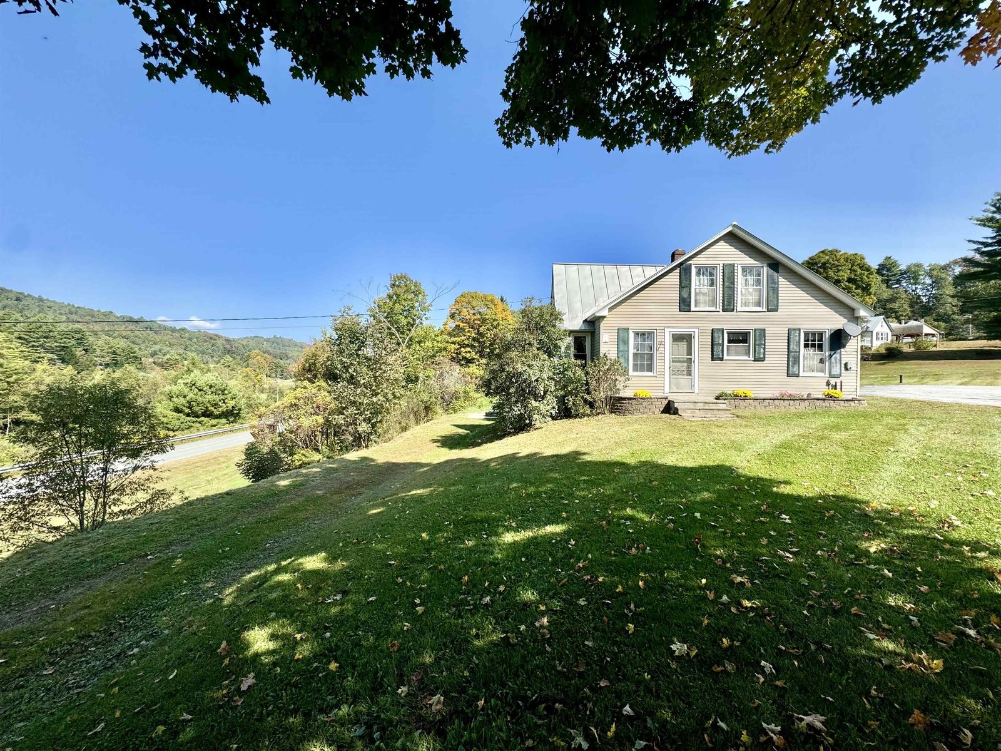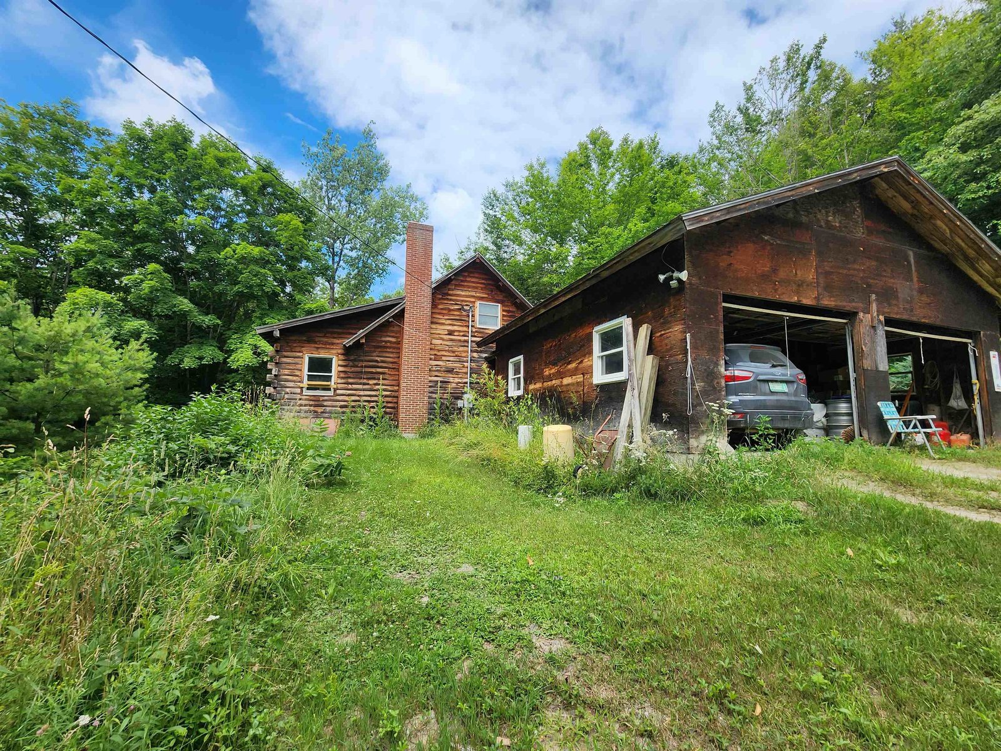Sold Status
$281,300 Sold Price
House Type
2 Beds
3 Baths
1,556 Sqft
Sold By Four Seasons Sotheby's Int'l Realty
Similar Properties for Sale
Request a Showing or More Info

Call: 802-863-1500
Mortgage Provider
Mortgage Calculator
$
$ Taxes
$ Principal & Interest
$
This calculation is based on a rough estimate. Every person's situation is different. Be sure to consult with a mortgage advisor on your specific needs.
This charming Cape with a three-car garage situated on 1.6 acres could be your full-time home or a great get-away in the beautiful state of Vermont. This three-bedroom, three bath home has everything you need and more. If you want to relax, sit outside on your large deck and listen to the babbling brook that runs through the property. Enjoy the stream as it cascades down over the rocks to make a beautiful waterfall. Enjoy gardening in your custom created stone flower beds. Invite your family and friends to stay in the cute little cabin on the property. Swim in your own pool or take the short walk to the lake and enjoy all the activities the lake has to offer. This home is a great place to make everlasting memories with family and friends. Showings begin on May 2nd. Agent will be offering 30 minute showing appointments from 10-6 on Sunday, May 2nd and from 10-3 on Monday, May 3rd. †
Property Location
Property Details
| Sold Price $281,300 | Sold Date Jul 13th, 2021 | |
|---|---|---|
| List Price $279,000 | Total Rooms 8 | List Date Apr 28th, 2021 |
| Cooperation Fee Unknown | Lot Size 1.6 Acres | Taxes $3,875 |
| MLS# 4857895 | Days on Market 1282 Days | Tax Year 2020 |
| Type House | Stories 1 1/2 | Road Frontage 259 |
| Bedrooms 2 | Style Cape | Water Frontage |
| Full Bathrooms 1 | Finished 1,556 Sqft | Construction No, Existing |
| 3/4 Bathrooms 1 | Above Grade 1,556 Sqft | Seasonal No |
| Half Bathrooms 1 | Below Grade 0 Sqft | Year Built 1977 |
| 1/4 Bathrooms 0 | Garage Size 3 Car | County Orange |
| Interior Features |
|---|
| Equipment & AppliancesWasher, Wood Cook Stove, Freezer, Dryer, Stove - Gas, Wall AC Units, Window AC, Stove-Wood, Wood Stove |
| Kitchen 1st Floor | Living/Dining 1st Floor | Primary Bedroom 1st Floor |
|---|---|---|
| Bedroom 2nd Floor | Bedroom 2nd Floor | Bath - Full 1st Floor |
| Bath - 3/4 1st Floor | Bath - 1/4 2nd Floor |
| ConstructionWood Frame |
|---|
| Basement |
| Exterior Features |
| Exterior Vinyl Siding | Disability Features |
|---|---|
| Foundation Slab w/Frst Wall | House Color |
| Floors | Building Certifications |
| Roof Standing Seam | HERS Index |
| DirectionsFrom Main Street in Newbury, VT Scotch Hollow Road for 3.82 miles Turn Left onto Halls Lake Road for 1.24 miles Property will be on your right (see sign) |
|---|
| Lot DescriptionYes, Sloping, Waterfall, Landscaped, Country Setting, Stream, Waterfall |
| Garage & Parking Detached, |
| Road Frontage 259 | Water Access |
|---|---|
| Suitable Use | Water Type |
| Driveway Crushed/Stone | Water Body |
| Flood Zone Unknown | Zoning Residential 1 |
| School District Orange East | Middle Oxbow UHSD #30 |
|---|---|
| Elementary Newbury Elementary School | High Oxbow High School |
| Heat Fuel Gas-LP/Bottle | Excluded |
|---|---|
| Heating/Cool Electric, Stove - Wood | Negotiable |
| Sewer Private | Parcel Access ROW |
| Water Drilled Well | ROW for Other Parcel |
| Water Heater Gas-Lp/Bottle | Financing |
| Cable Co Consolidated | Documents ROW (Right-Of-Way) |
| Electric Circuit Breaker(s) | Tax ID 426-133-109885 |

† The remarks published on this webpage originate from Listed By Laurie Kirkpatrick of Four Seasons Sotheby\'s Int\'l Realty via the PrimeMLS IDX Program and do not represent the views and opinions of Coldwell Banker Hickok & Boardman. Coldwell Banker Hickok & Boardman cannot be held responsible for possible violations of copyright resulting from the posting of any data from the PrimeMLS IDX Program.

 Back to Search Results
Back to Search Results