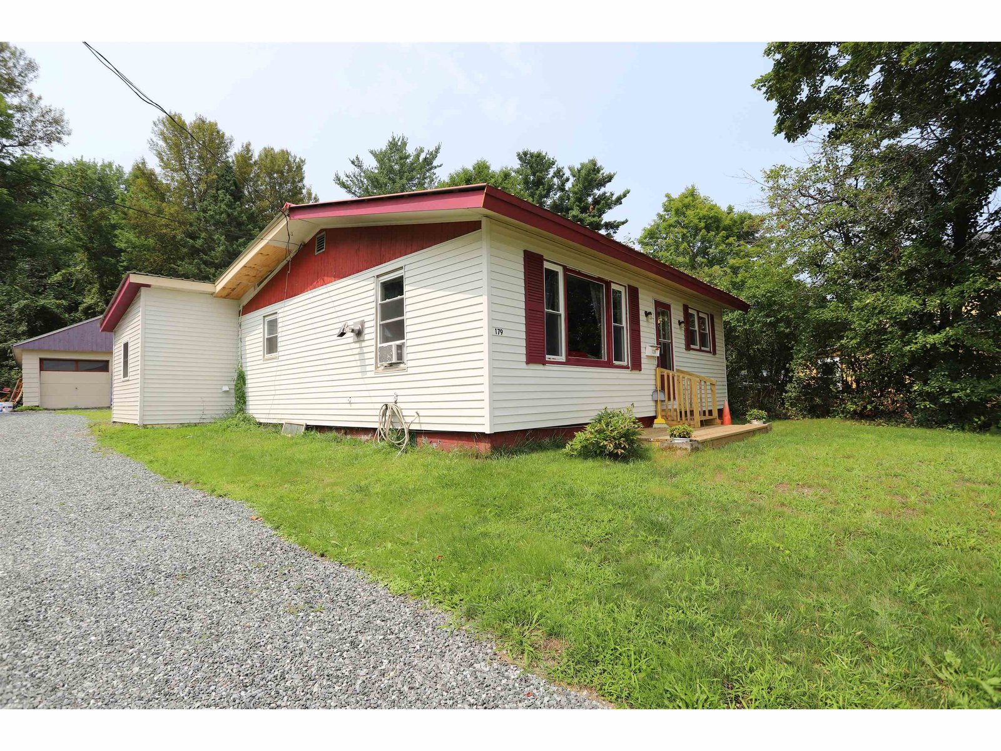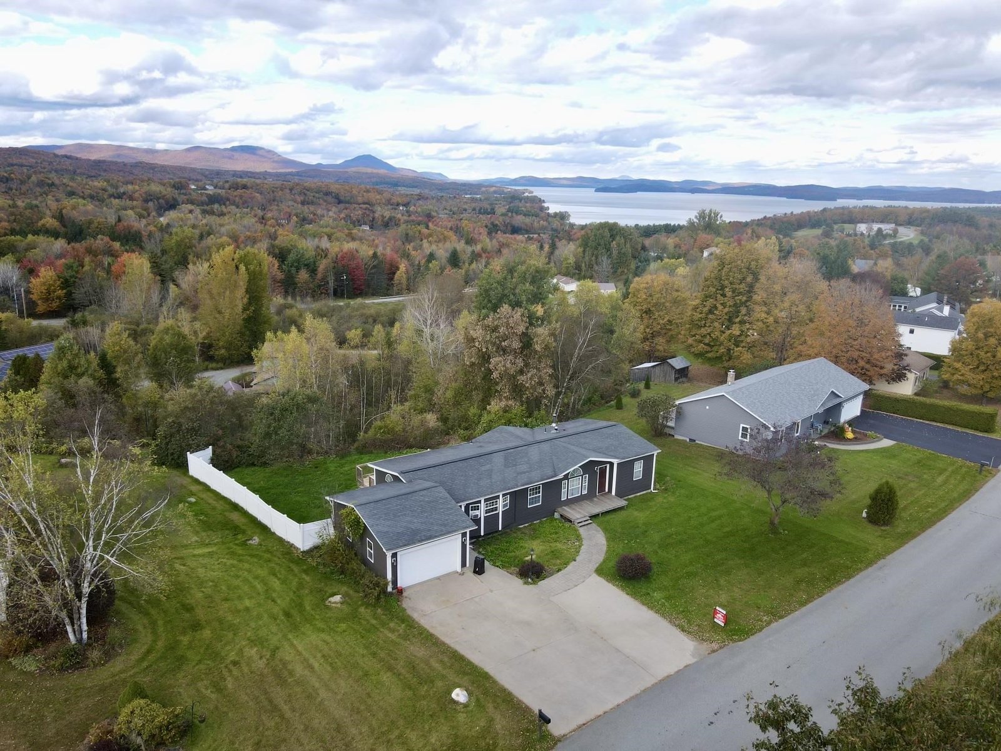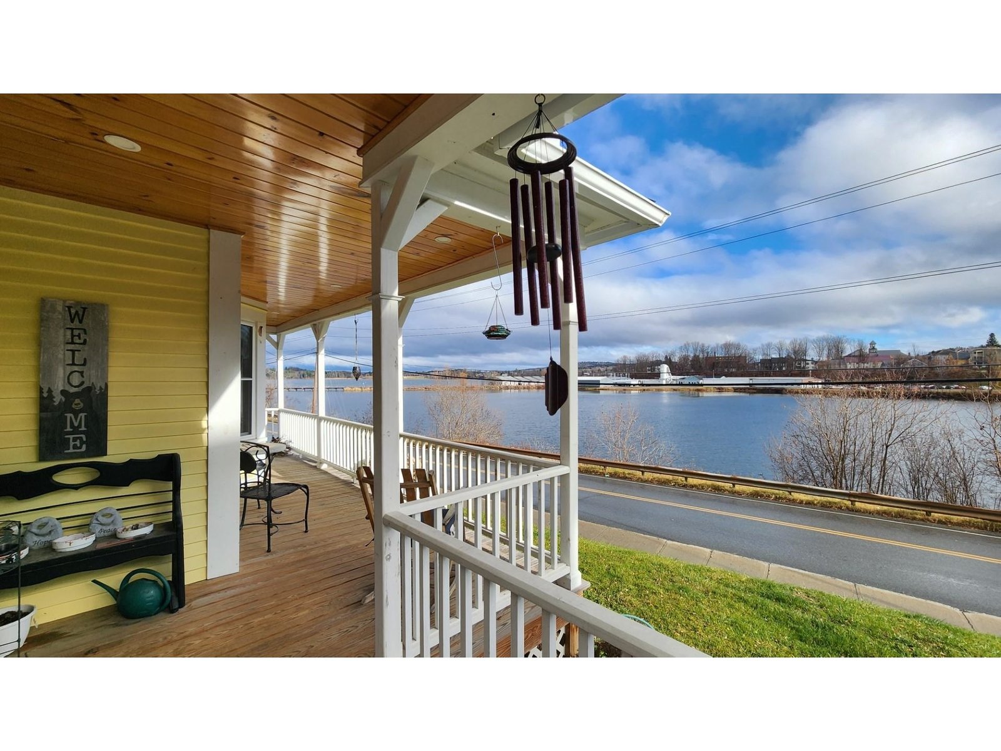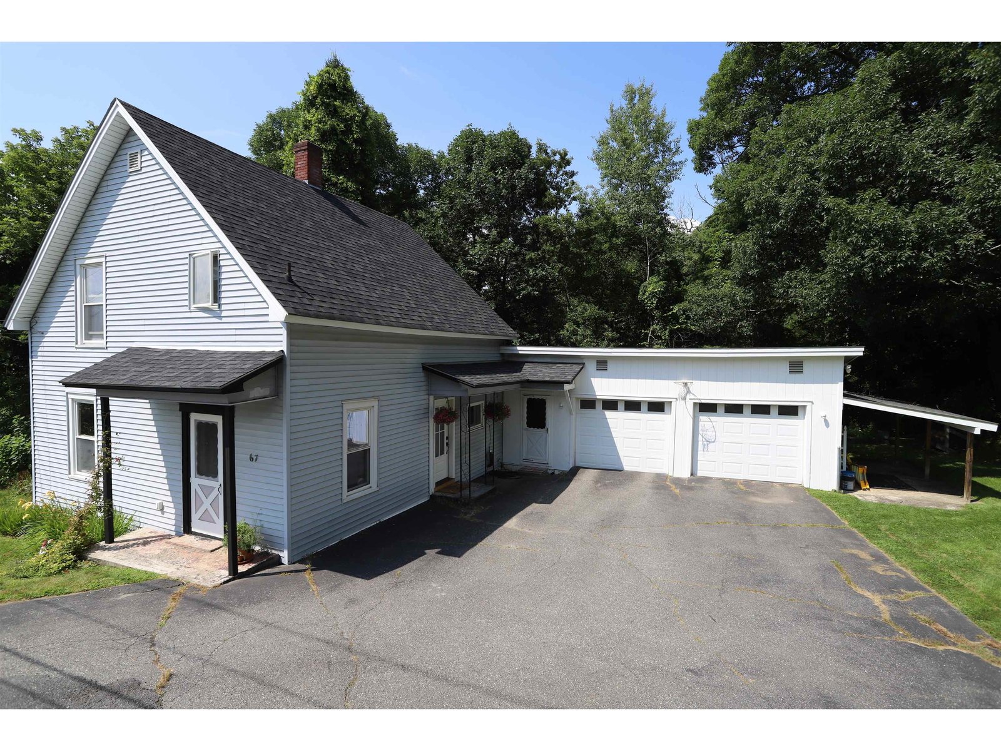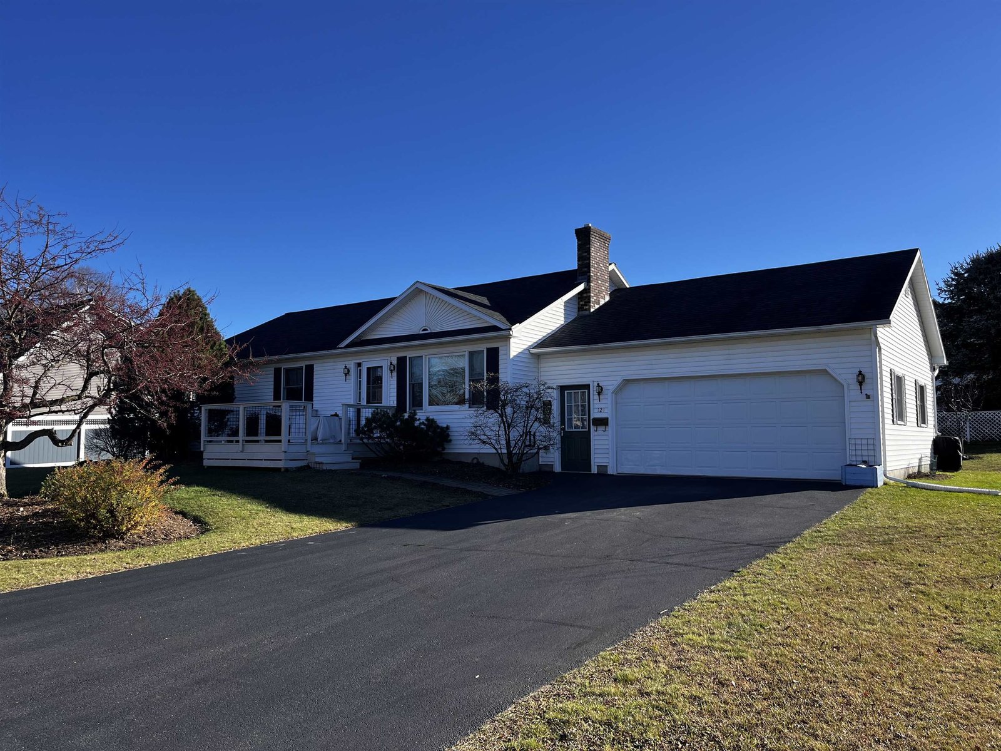134 Wishing Well Avenue Newport City, Vermont 05855 MLS# 4657356
 Back to Search Results
Next Property
Back to Search Results
Next Property
Sold Status
$234,900 Sold Price
House Type
2 Beds
2 Baths
1,908 Sqft
Sold By Jim Campbell Real Estate
Similar Properties for Sale
Request a Showing or More Info

Call: 802-863-1500
Mortgage Provider
Mortgage Calculator
$
$ Taxes
$ Principal & Interest
$
This calculation is based on a rough estimate. Every person's situation is different. Be sure to consult with a mortgage advisor on your specific needs.
There is convenience to town, privacy and a great Executive Ranch Style home being offered at a great price. Extremely well constructed 2 bedroom, 2 bath home with vaulted ceiling, master suite with it's own bath, gorgeous kitchen with all new stainless steel appliances, new flooring, open floor plan ideal for entertaining and all located on a dead end road with very little traffic. Attached oversized 2-car garage as well as a storage shed. AND NOW FOR THE BONUS.... a 24 x 30 garage/warehouse all insulated & heated which would be great for a wood workshop, car storage and numerous other uses ! Available for immediate occupancy. †
Property Location
Property Details
| Sold Price $234,900 | Sold Date Jul 24th, 2018 | |
|---|---|---|
| List Price $259,000 | Total Rooms 6 | List Date Sep 6th, 2017 |
| Cooperation Fee Unknown | Lot Size 1.96 Acres | Taxes $6,764 |
| MLS# 4657356 | Days on Market 2639 Days | Tax Year 2018 |
| Type House | Stories 1 | Road Frontage 265 |
| Bedrooms 2 | Style Ranch, Modified | Water Frontage |
| Full Bathrooms 1 | Finished 1,908 Sqft | Construction No, Existing |
| 3/4 Bathrooms 1 | Above Grade 1,908 Sqft | Seasonal No |
| Half Bathrooms 0 | Below Grade 0 Sqft | Year Built 1993 |
| 1/4 Bathrooms 0 | Garage Size 2 Car | County Orleans |
| Interior FeaturesBlinds, Ceiling Fan, Kitchen Island, Kitchen/Dining, Kitchen/Family, Living/Dining, Primary BR w/ BA, Vaulted Ceiling, Walk-in Closet, Wood Stove Hook-up, Laundry - 1st Floor |
|---|
| Equipment & AppliancesRefrigerator, Dishwasher, Range-Electric, CO Detector, Smoke Detector |
| Kitchen/Living 21'6 x 29'6, 1st Floor | Dining Room 12 x 12, 1st Floor | Primary Bedroom 13'6 x 15, 1st Floor |
|---|---|---|
| Bedroom 11'6 x 12'6, 1st Floor | Office/Study 10'9 x 12'6, 1st Floor | Laundry Room 10 x 11, 1st Floor |
| Other Attached Garage 28 x 24, 1st Floor | Other Detached 24x30 building, 1st Floor | Porch Covered 16 x 6, 1st Floor |
| Other Lean to 11 x 22, 1st Floor | Other Deck 10 x 30, 1st Floor | Other Shed 12 x 16, 1st Floor |
| ConstructionWood Frame |
|---|
| BasementInterior, Concrete, Full, Full |
| Exterior FeaturesDeck, Outbuilding, Porch - Covered |
| Exterior Vinyl | Disability Features |
|---|---|
| Foundation Concrete | House Color Cream |
| Floors Vinyl, Tile, Carpet, Laminate, Vinyl | Building Certifications |
| Roof Shingle-Architectural | HERS Index |
| DirectionsTurn down Camp Cottages Road then right on Wishing Well Ave to 2nd driveway on the right. |
|---|
| Lot DescriptionUnknown, Level, Country Setting, Sloping |
| Garage & Parking Attached, Auto Open, Parking Spaces 5 - 10 |
| Road Frontage 265 | Water Access |
|---|---|
| Suitable Use | Water Type |
| Driveway Concrete | Water Body |
| Flood Zone No | Zoning Residential |
| School District Orleans Essex North | Middle North Country Junior High |
|---|---|
| Elementary Newport City Elementary | High North Country Union High Sch |
| Heat Fuel Oil | Excluded |
|---|---|
| Heating/Cool None, Hot Water, Baseboard | Negotiable |
| Sewer 1000 Gallon, Septic, Concrete, Leach Field - Conventionl, On-Site Septic Exists, Septic Design Available, Septic | Parcel Access ROW Yes |
| Water Shared, Drilled Well | ROW for Other Parcel |
| Water Heater Off Boiler, Oil | Financing |
| Cable Co Comcast | Documents |
| Electric 200 Amp, Circuit Breaker(s) | Tax ID 435-136-14530 |

† The remarks published on this webpage originate from Listed By James Campbell of Jim Campbell Real Estate via the PrimeMLS IDX Program and do not represent the views and opinions of Coldwell Banker Hickok & Boardman. Coldwell Banker Hickok & Boardman cannot be held responsible for possible violations of copyright resulting from the posting of any data from the PrimeMLS IDX Program.

