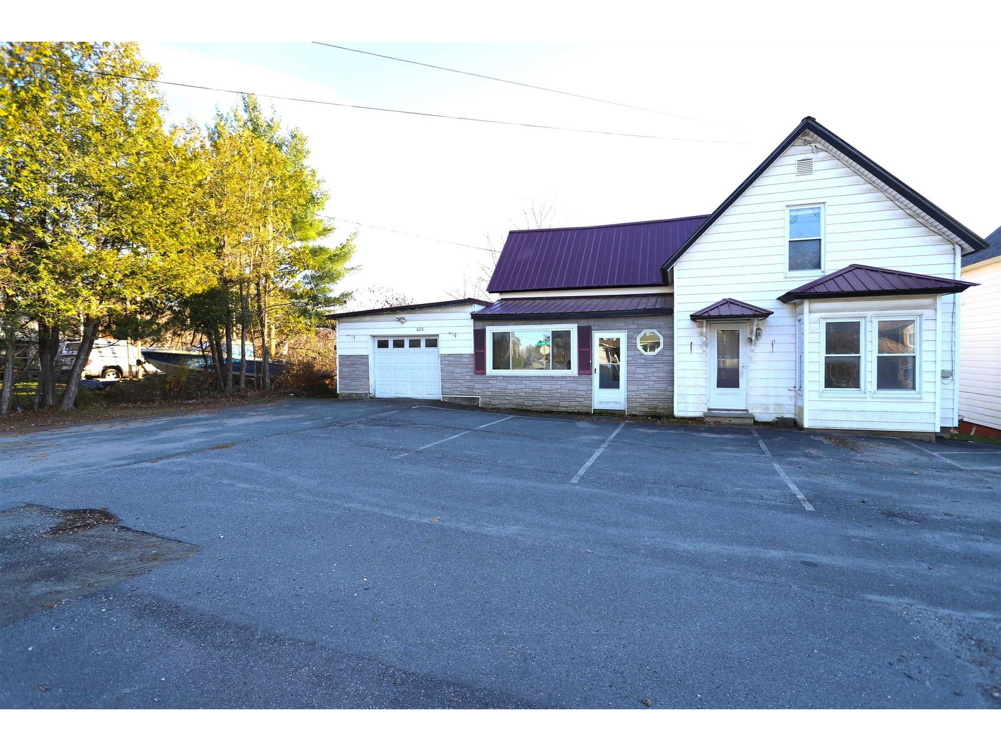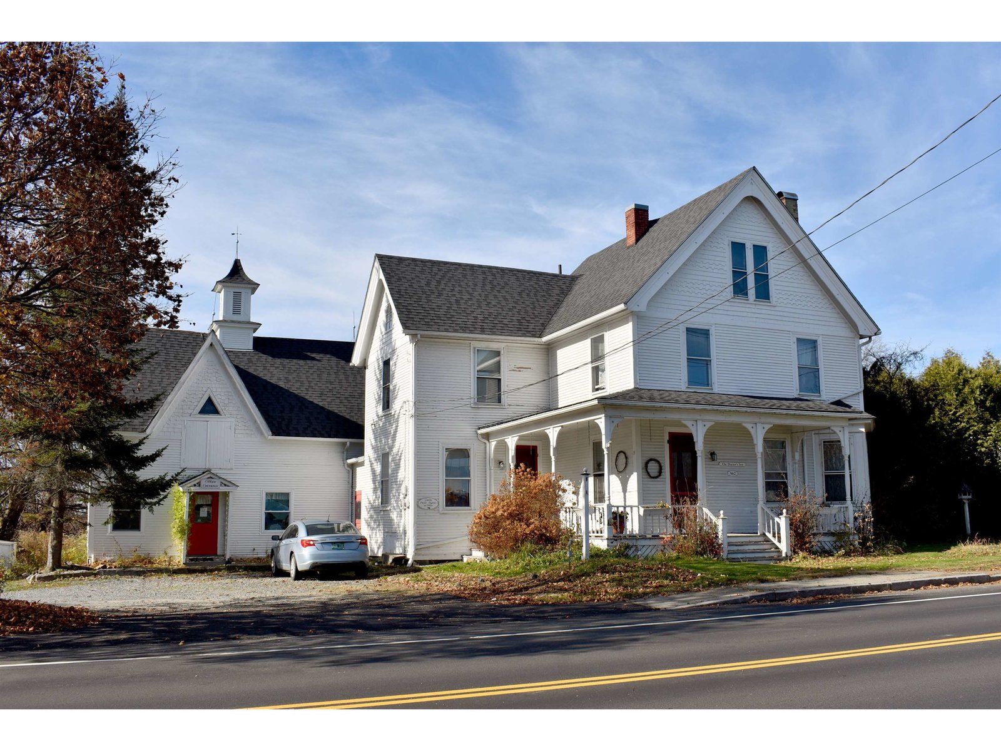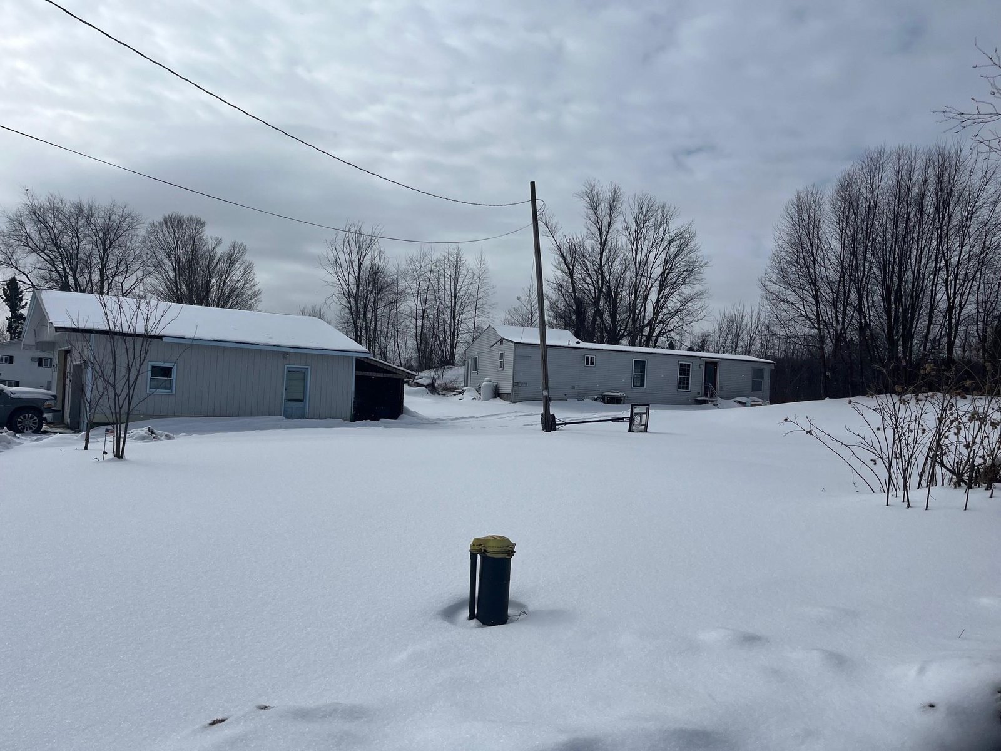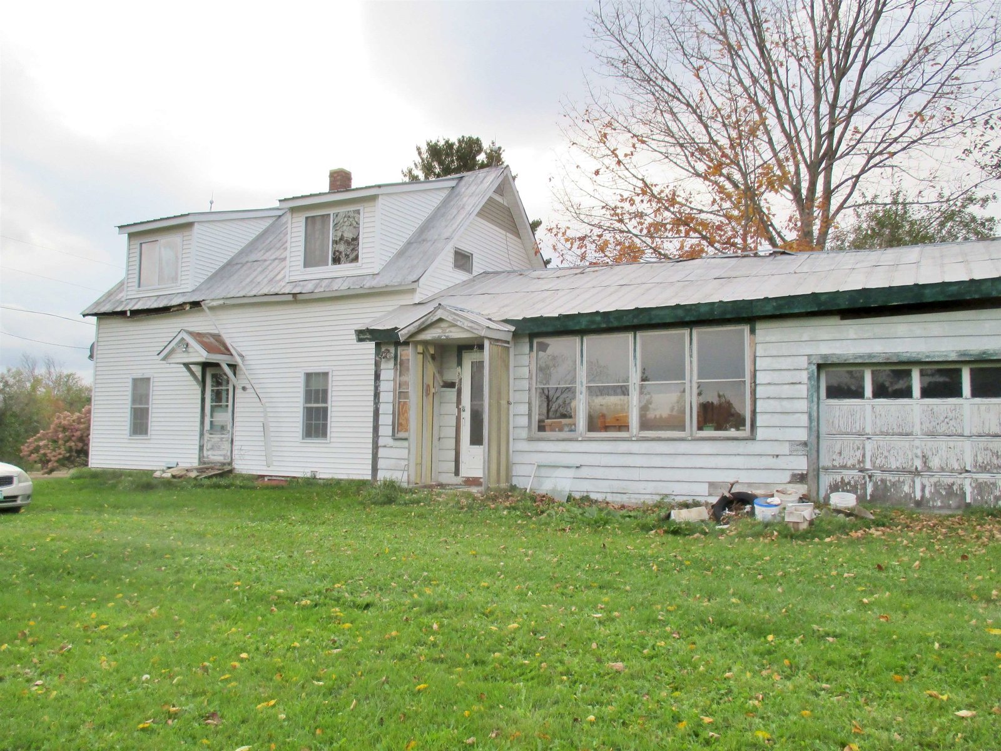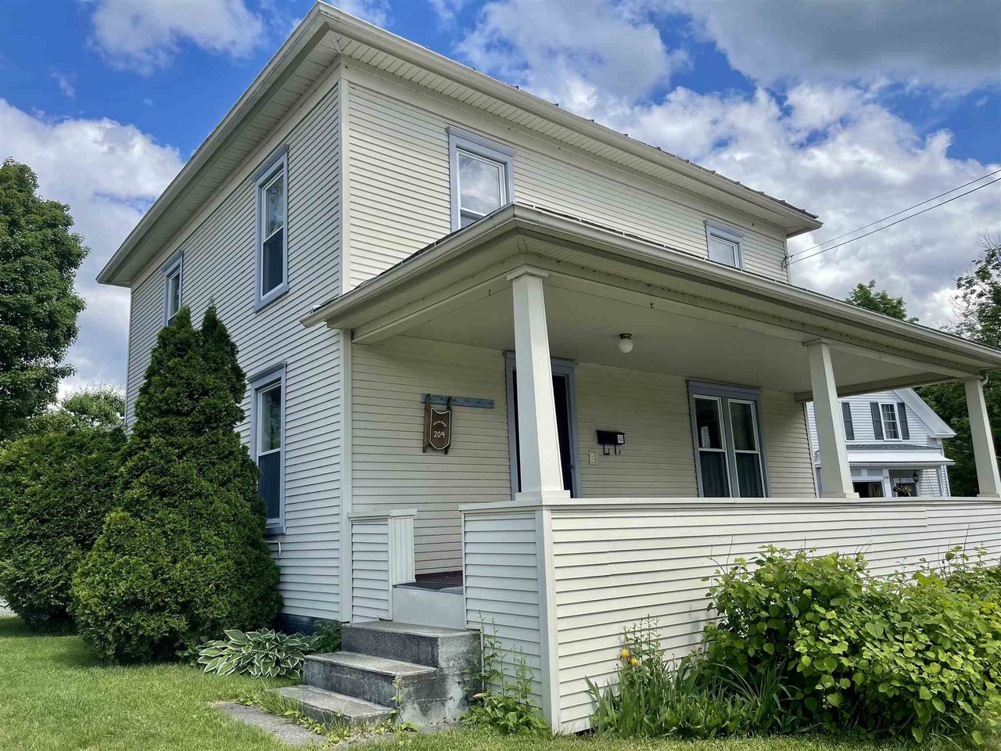204 Indian Point Street Newport City, Vermont 05855 MLS# 4867002
 Back to Search Results
Next Property
Back to Search Results
Next Property
Sold Status
$139,000 Sold Price
House Type
3 Beds
1 Baths
1,352 Sqft
Sold By Choice Real Estate & Property Management
Similar Properties for Sale
Request a Showing or More Info

Call: 802-863-1500
Mortgage Provider
Mortgage Calculator
$
$ Taxes
$ Principal & Interest
$
This calculation is based on a rough estimate. Every person's situation is different. Be sure to consult with a mortgage advisor on your specific needs.
Lovingly cared for three bedroom, one bath city home with tons of original charm and character. This home boasts hardwood floors, tons of natural light, and a beautifully landscaped backyard that you can enjoy while relaxing on your 4 x 8 back deck. Out front there is an inviting covered porch as well. Owner has kept up with this home for the past 30+ years to include updating the electrical panel, keeping the metal roof painted, purchasing a new hot water tank in 2014, installing vinyl windows, and having the furnace cleaned annually. This home also has many conveniences like being within walking distance to downtown Newport, being located on a town maintained road, and having high speed internet availability. †
Property Location
Property Details
| Sold Price $139,000 | Sold Date Aug 30th, 2021 | |
|---|---|---|
| List Price $139,000 | Total Rooms 8 | List Date Jun 16th, 2021 |
| MLS# 4867002 | Lot Size 0.120 Acres | Taxes $2,420 |
| Type House | Stories 2 | Road Frontage 52 |
| Bedrooms 3 | Style New Englander | Water Frontage |
| Full Bathrooms 1 | Finished 1,352 Sqft | Construction No, Existing |
| 3/4 Bathrooms 0 | Above Grade 1,352 Sqft | Seasonal No |
| Half Bathrooms 0 | Below Grade 0 Sqft | Year Built 1940 |
| 1/4 Bathrooms 0 | Garage Size Car | County Orleans |
| Interior FeaturesDining Area, Draperies, Kitchen/Dining, Natural Light, Laundry - Basement |
|---|
| Equipment & AppliancesCook Top-Electric, Refrigerator, Exhaust Hood, Washer, Dryer, Stove - Electric, Dehumidifier, Smoke Detectr-Batt Powrd, Smoke Detectr-Hard Wired |
| Kitchen 11x10.6, 1st Floor | Den 12x11.7, 1st Floor | Living Room 12.2x13.3, 1st Floor |
|---|---|---|
| Dining Room 11.9x12.8, 1st Floor | Bedroom 13.3x8.3, 2nd Floor | Bedroom 11x13.2, 2nd Floor |
| Bedroom 12.6x11.1, 2nd Floor | Bath - Full 5.10x11.5, 2nd Floor |
| ConstructionWood Frame |
|---|
| BasementInterior, Unfinished |
| Exterior FeaturesDeck, Garden Space, Porch - Covered |
| Exterior Vinyl Siding | Disability Features Bathrm w/tub, Paved Parking |
|---|---|
| Foundation Concrete | House Color Yellow |
| Floors Vinyl, Carpet, Hardwood | Building Certifications |
| Roof Metal | HERS Index |
| DirectionsTravel down East Main Street by Cumberland Farms and take a right onto Indian Point Street. House will be the third one on the right before Elm Street. |
|---|
| Lot DescriptionNo, Trail/Near Trail, Level, Landscaped, Street Lights, Trail/Near Trail, Near Country Club, Near Golf Course, Near Paths, Near Shopping, Neighborhood, Near Hospital |
| Garage & Parking , |
| Road Frontage 52 | Water Access |
|---|---|
| Suitable Use | Water Type |
| Driveway Paved | Water Body |
| Flood Zone No | Zoning Newport City |
| School District Orleans Essex North | Middle North Country Junior High |
|---|---|
| Elementary Newport City Elementary | High North Country Union High Sch |
| Heat Fuel Oil | Excluded |
|---|---|
| Heating/Cool None, Hot Air | Negotiable |
| Sewer Public | Parcel Access ROW |
| Water Public | ROW for Other Parcel |
| Water Heater Electric | Financing |
| Cable Co Comcast | Documents Deed, Tax Map |
| Electric Circuit Breaker(s) | Tax ID 43513614397 |

† The remarks published on this webpage originate from Listed By of Jim Campbell Real Estate via the NNEREN IDX Program and do not represent the views and opinions of Coldwell Banker Hickok & Boardman. Coldwell Banker Hickok & Boardman Realty cannot be held responsible for possible violations of copyright resulting from the posting of any data from the NNEREN IDX Program.

