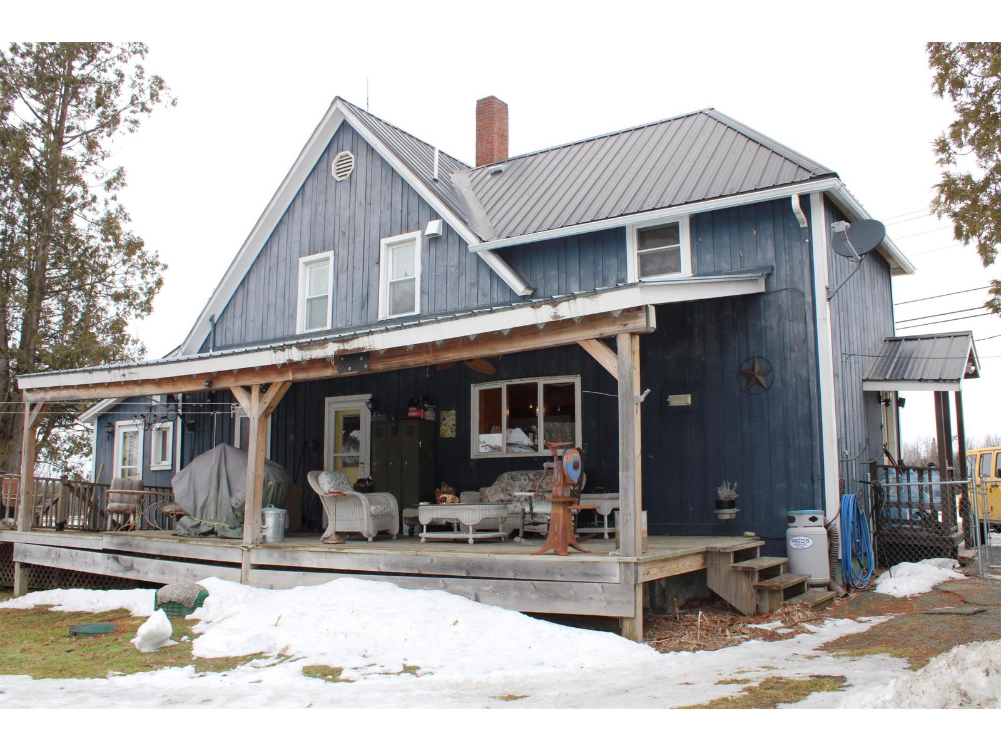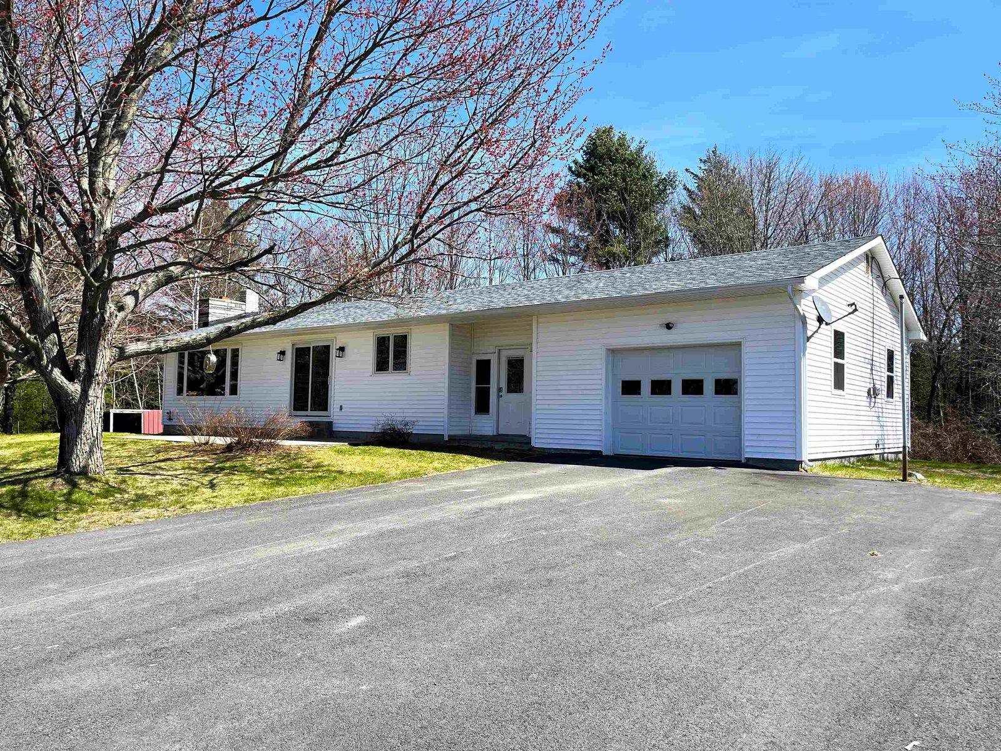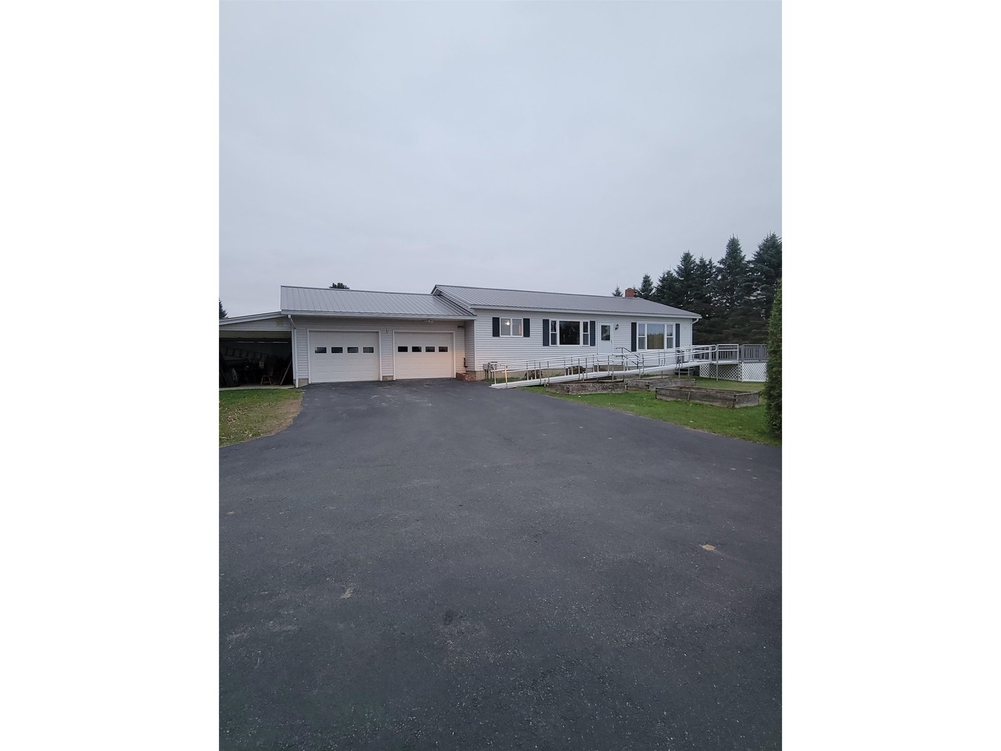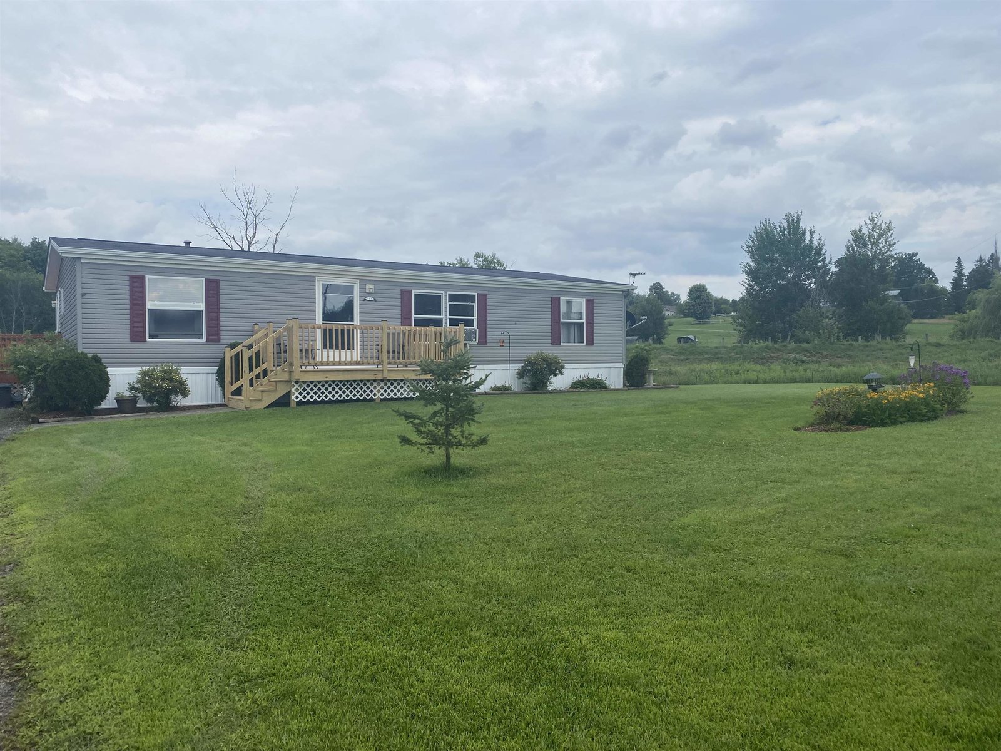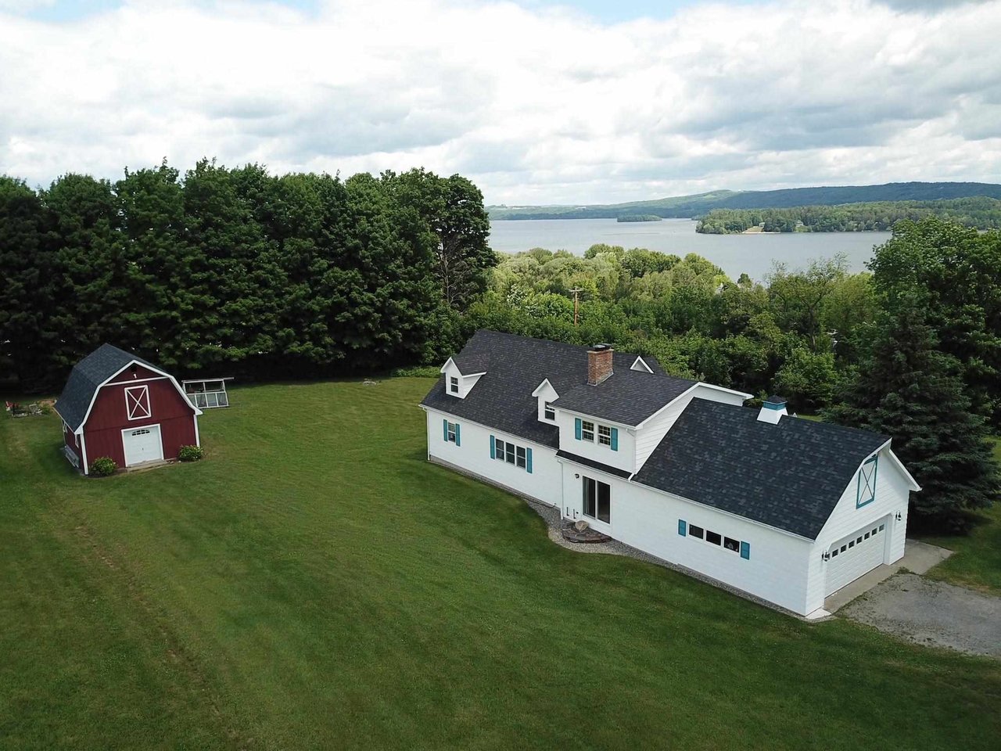Sold Status
$330,000 Sold Price
House Type
4 Beds
2 Baths
2,296 Sqft
Sold By Conley Country Real Estate & Insurance
Similar Properties for Sale
Request a Showing or More Info

Call: 802-863-1500
Mortgage Provider
Mortgage Calculator
$
$ Taxes
$ Principal & Interest
$
This calculation is based on a rough estimate. Every person's situation is different. Be sure to consult with a mortgage advisor on your specific needs.
A lovely country setting and an immaculate 4 bedroom, 2 bath Cape style home overlooking Lake Memphremagog. This home comes with a nice detached barn with 2 horse stalls and storage above, beautiful 4-season sunroom with radiant heat in tile floor, deck with lots of privacy, large family room on the 2nd floor with vaulted ceiling, new roofs on house and barn, large garage with direct access to the basement, city water, high speed internet and so much more! This property has a lot to offer. All this located on 2.8 acres of open and wooded land and only 3 miles from Newport's Main Street. †
Property Location
Property Details
| Sold Price $330,000 | Sold Date Aug 25th, 2021 | |
|---|---|---|
| List Price $319,000 | Total Rooms 8 | List Date Jun 17th, 2021 |
| MLS# 4867364 | Lot Size 2.800 Acres | Taxes $5,648 |
| Type House | Stories 2 | Road Frontage 502 |
| Bedrooms 4 | Style Cape | Water Frontage |
| Full Bathrooms 1 | Finished 2,296 Sqft | Construction No, Existing |
| 3/4 Bathrooms 1 | Above Grade 2,296 Sqft | Seasonal No |
| Half Bathrooms 0 | Below Grade 0 Sqft | Year Built 1980 |
| 1/4 Bathrooms 0 | Garage Size 2 Car | County Orleans |
| Interior FeaturesKitchen/Dining, Primary BR w/ BA, Security, Vaulted Ceiling, Laundry - Basement |
|---|
| Equipment & AppliancesRange-Electric, Washer, Dishwasher, Disposal, Refrigerator, Freezer, Dryer, Exhaust Hood, CO Detector, Smoke Detector, Security System, Stove-Wood, Wood Stove |
| Kitchen/Dining 17'5 x 20, 1st Floor | Living Room 12 x 17, 1st Floor | Family Room 14'6 x 19, 1st Floor |
|---|---|---|
| Family Room 23 x 14'2, 2nd Floor | Primary Bedroom 18'4 x 16, 1st Floor | Bedroom 14'2 x 11'8, 2nd Floor |
| Bedroom 14'6 x 19, 2nd Floor | Bedroom 2nd Floor | Sunroom 14 x 18, 1st Floor |
| Other Deck 15 x 26, 1st Floor | Laundry Room Basement | Other attached garage 24 x 24, 1st Floor |
| Other Barn with 2 stalls, 1st Floor | Other Handi Cap ramp, 1st Floor |
| ConstructionWood Frame |
|---|
| BasementInterior, Bulkhead, Concrete, Exterior Stairs, Interior Stairs, Full, Stairs - Exterior, Stairs - Interior, Interior Access, Stairs - Basement |
| Exterior FeaturesDeck, Outbuilding, Window Screens |
| Exterior Masonite | Disability Features |
|---|---|
| Foundation Concrete | House Color White |
| Floors Vinyl, Carpet, Tile, Hardwood | Building Certifications |
| Roof Shingle-Asphalt | HERS Index |
| DirectionsGo out Lake Road for approximately 3 miles, look on left for Tranquility Lane and go to the first house on the right. |
|---|
| Lot DescriptionYes, Sloping, Wooded, Lake View, Country Setting, Wooded, Rural Setting |
| Garage & Parking Attached, Auto Open, Direct Entry, Garage, On-Site, Parking Spaces 1 - 10 |
| Road Frontage 502 | Water Access |
|---|---|
| Suitable UseAgriculture/Produce, Bed and Breakfast, Recreation | Water Type |
| Driveway Gravel | Water Body |
| Flood Zone No | Zoning Residential |
| School District Orleans Essex North | Middle North Country Junior High |
|---|---|
| Elementary Newport City Elementary | High North Country Union High Sch |
| Heat Fuel Oil | Excluded |
|---|---|
| Heating/Cool Other, Smoke Detector, Radiant, Baseboard | Negotiable |
| Sewer 1000 Gallon, Septic, Concrete, On-Site Septic Exists, Septic | Parcel Access ROW Yes |
| Water Public | ROW for Other Parcel |
| Water Heater Domestic, Oil, Off Boiler | Financing |
| Cable Co Consolidated or Comcast | Documents Deed, Tax Map |
| Electric Circuit Breaker(s), 200 Amp | Tax ID 435-136-16291 |

† The remarks published on this webpage originate from Listed By James Campbell of Jim Campbell Real Estate via the NNEREN IDX Program and do not represent the views and opinions of Coldwell Banker Hickok & Boardman. Coldwell Banker Hickok & Boardman Realty cannot be held responsible for possible violations of copyright resulting from the posting of any data from the NNEREN IDX Program.

 Back to Search Results
Back to Search Results