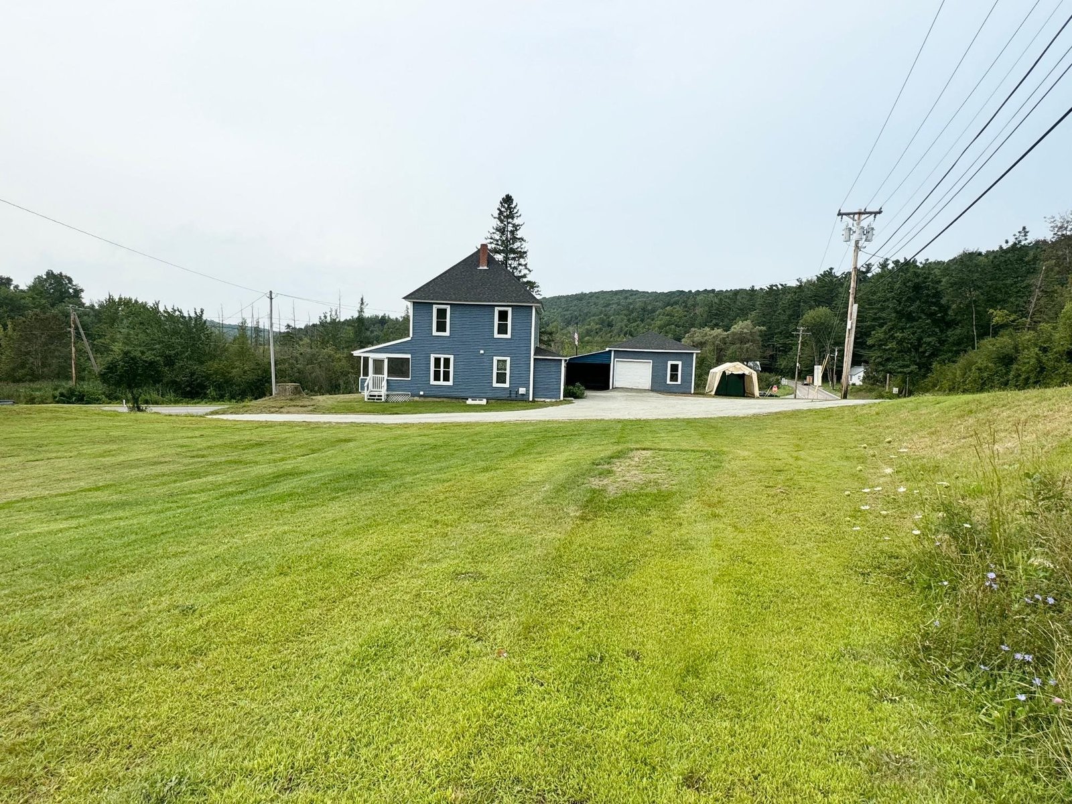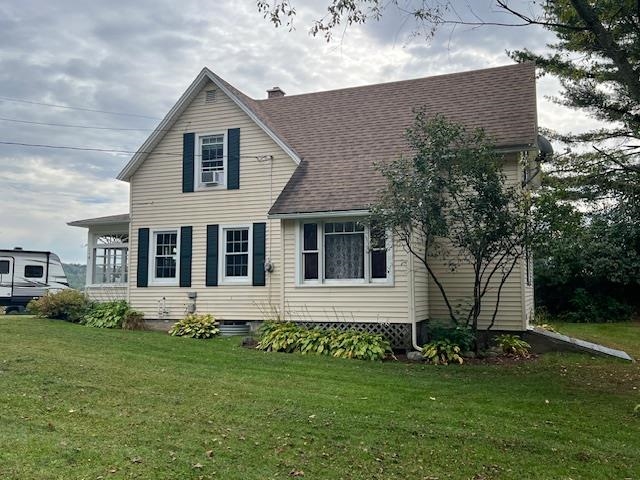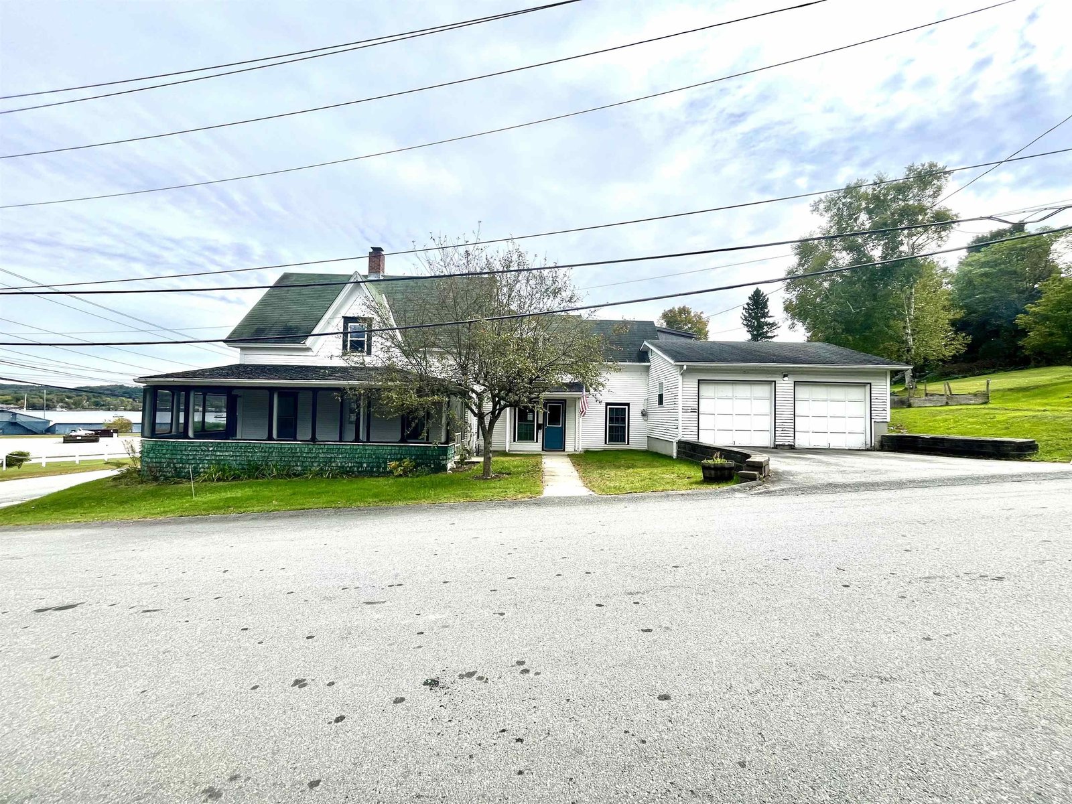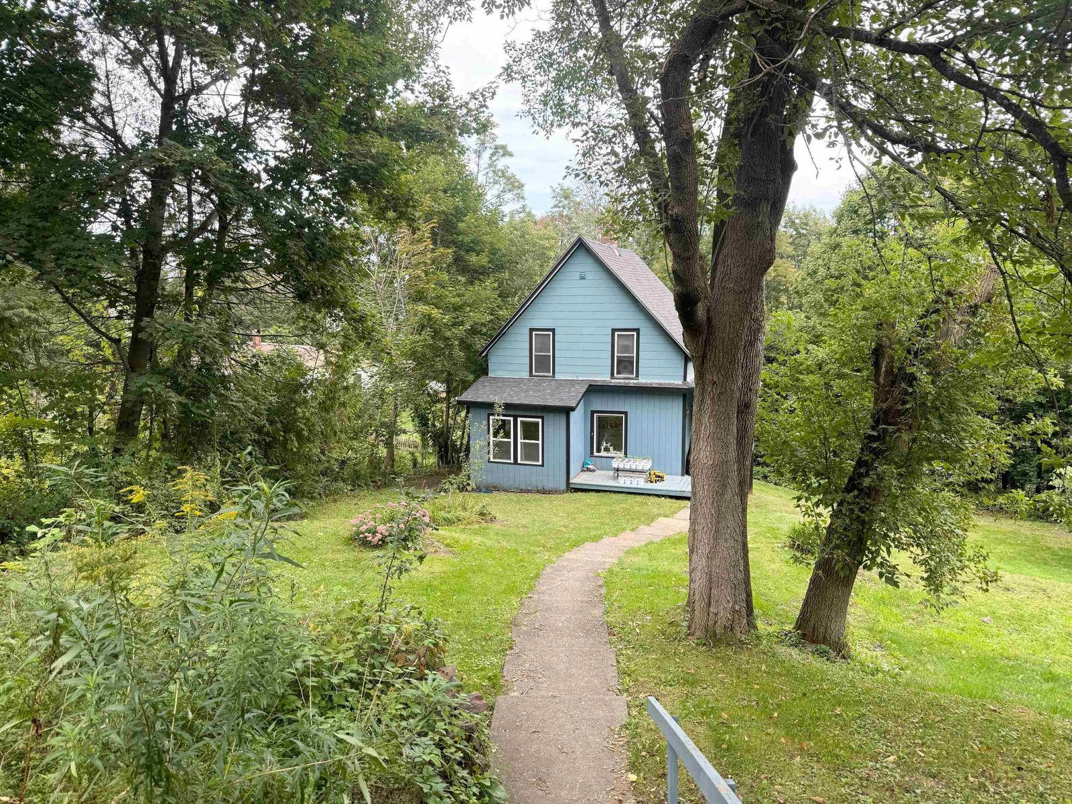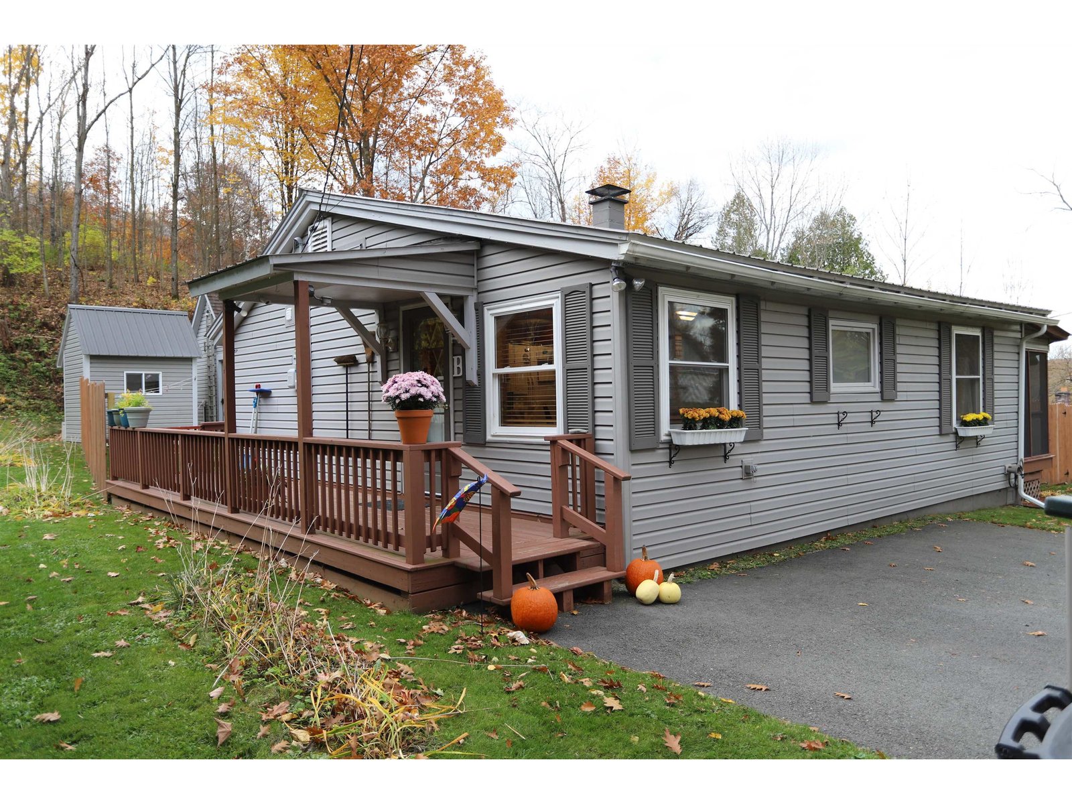Sold Status
$199,000 Sold Price
House Type
2 Beds
1 Baths
1,400 Sqft
Sold By Zephyr Meadows Real Estate, LLC
Similar Properties for Sale
Request a Showing or More Info

Call: 802-863-1500
Mortgage Provider
Mortgage Calculator
$
$ Taxes
$ Principal & Interest
$
This calculation is based on a rough estimate. Every person's situation is different. Be sure to consult with a mortgage advisor on your specific needs.
Sitting on large 2.11-acre lot is this 1,400 sq ft 2-bedroom/1-bath house. Features include large kitchen/dining room, open concept living room, laminate flooring. Lots of decking around 3 quarters of the house along with a nice patio off the deck. Home mostly rebuilt in the 1980's. Large gambrel-style 2-stall heated garage has over head storage; this space could be made into a man cave or kids gaming room. Large gorgeous lot, paved driveway, Comcast services, access to VAST & VASA trails plus its proximity to Jay Peak make this a desirable home. Easy drive to Newport area and I-91. †
Property Location
Property Details
| Sold Price $199,000 | Sold Date Mar 8th, 2021 | |
|---|---|---|
| List Price $199,000 | Total Rooms 6 | List Date Dec 3rd, 2020 |
| Cooperation Fee Unknown | Lot Size 2.11 Acres | Taxes $3,171 |
| MLS# 4840665 | Days on Market 1455 Days | Tax Year 2020 |
| Type House | Stories 1 | Road Frontage 344 |
| Bedrooms 2 | Style Ranch, Modified | Water Frontage |
| Full Bathrooms 1 | Finished 1,400 Sqft | Construction No, Existing |
| 3/4 Bathrooms 0 | Above Grade 1,400 Sqft | Seasonal No |
| Half Bathrooms 0 | Below Grade 0 Sqft | Year Built 1970 |
| 1/4 Bathrooms 0 | Garage Size 3 Car | County Orleans |
| Interior Features |
|---|
| Equipment & AppliancesWasher, Dishwasher, Disposal, Refrigerator, Dryer, Stove - Electric, Water Heater - Oil, , Pellet Stove |
| Kitchen/Dining 20 x 23, 1st Floor | Living Room 13 x 23, 1st Floor | Bedroom 12 x 12.6, 1st Floor |
|---|---|---|
| Bedroom 10 x 13.6, 1st Floor | Office/Study 5.6 x 7, 1st Floor | Foyer 8 x 10, 1st Floor |
| ConstructionWood Frame |
|---|
| BasementInterior, Concrete, Dirt, Partial, Interior Stairs, Stairs - Interior, Walkout, Interior Access, Exterior Access, Stairs - Basement |
| Exterior FeaturesDeck, Patio, Storage |
| Exterior Vinyl Siding | Disability Features |
|---|---|
| Foundation Concrete, Block | House Color yellow |
| Floors Vinyl, Carpet, Laminate | Building Certifications |
| Roof Metal | HERS Index |
| DirectionsFrom Newport City go west on Rte. 105 towards Newport Center. The property is on the right just before Wayne's Fisherman's platter |
|---|
| Lot DescriptionYes |
| Garage & Parking Auto Open, Direct Entry, Heated Garage, Storage Above, On-Site, Parking Spaces 3 - 5, Detached |
| Road Frontage 344 | Water Access |
|---|---|
| Suitable Use | Water Type |
| Driveway Paved | Water Body |
| Flood Zone No | Zoning Residential |
| School District North Country Supervisory Union | Middle North Country Junior High |
|---|---|
| Elementary Newport Town School | High North Country Union High Sch |
| Heat Fuel Pellet, Wood Pellets | Excluded |
|---|---|
| Heating/Cool Other, Hot Air | Negotiable |
| Sewer 1000 Gallon, Leach Field | Parcel Access ROW |
| Water Shared, Dug Well | ROW for Other Parcel |
| Water Heater Oil | Financing |
| Cable Co Comcast | Documents |
| Electric 100 Amp | Tax ID 438 137 10475 |

† The remarks published on this webpage originate from Listed By Bruno Marquis of Century 21 Farm & Forest via the PrimeMLS IDX Program and do not represent the views and opinions of Coldwell Banker Hickok & Boardman. Coldwell Banker Hickok & Boardman cannot be held responsible for possible violations of copyright resulting from the posting of any data from the PrimeMLS IDX Program.

 Back to Search Results
Back to Search Results